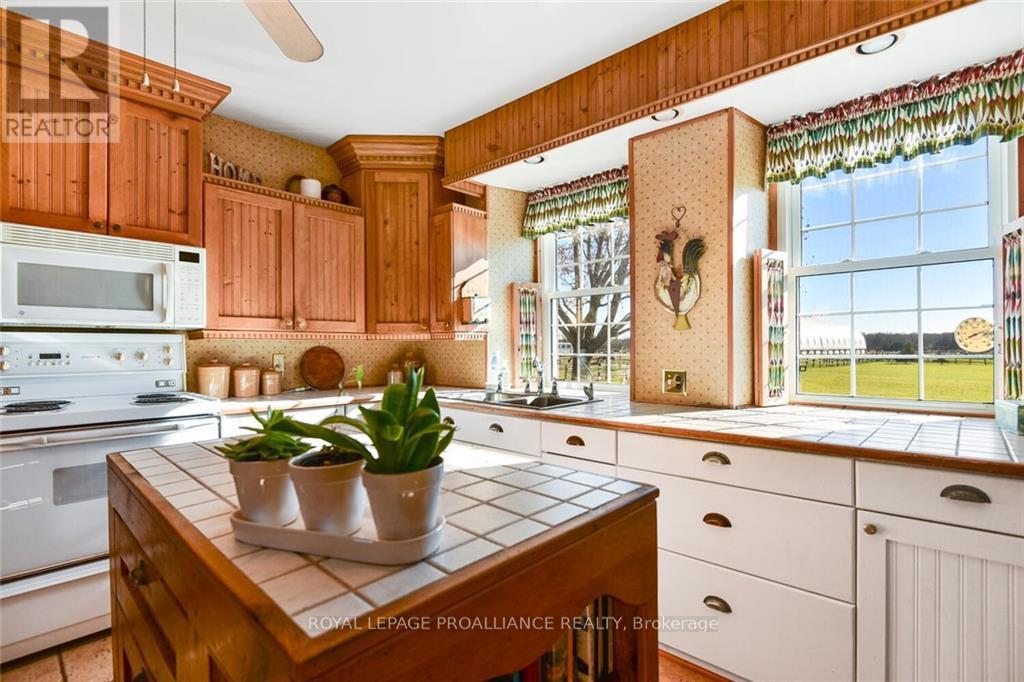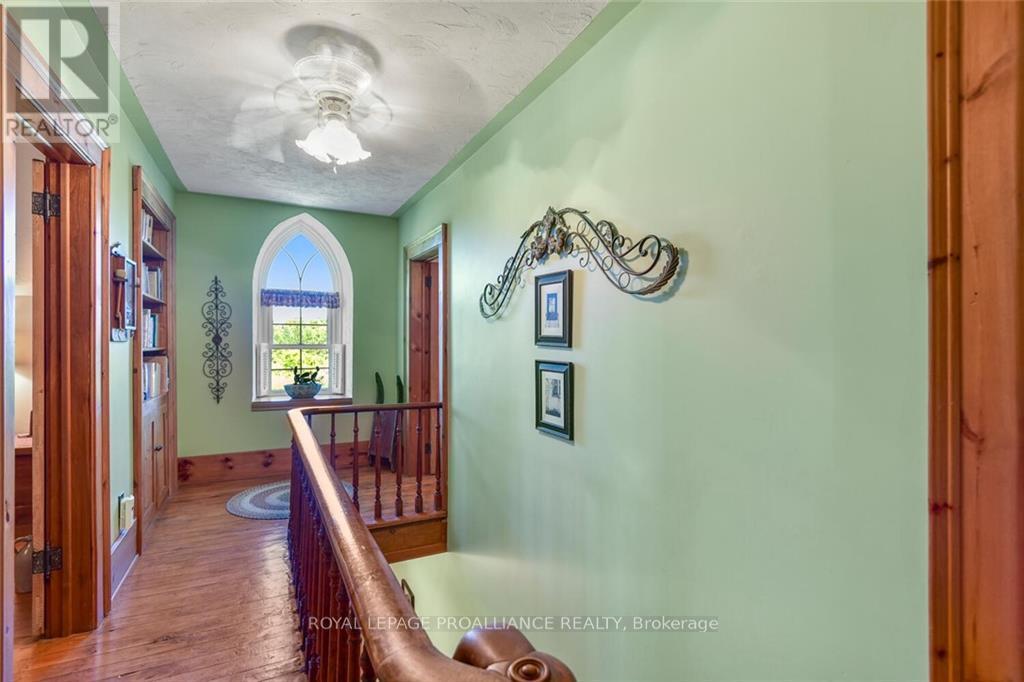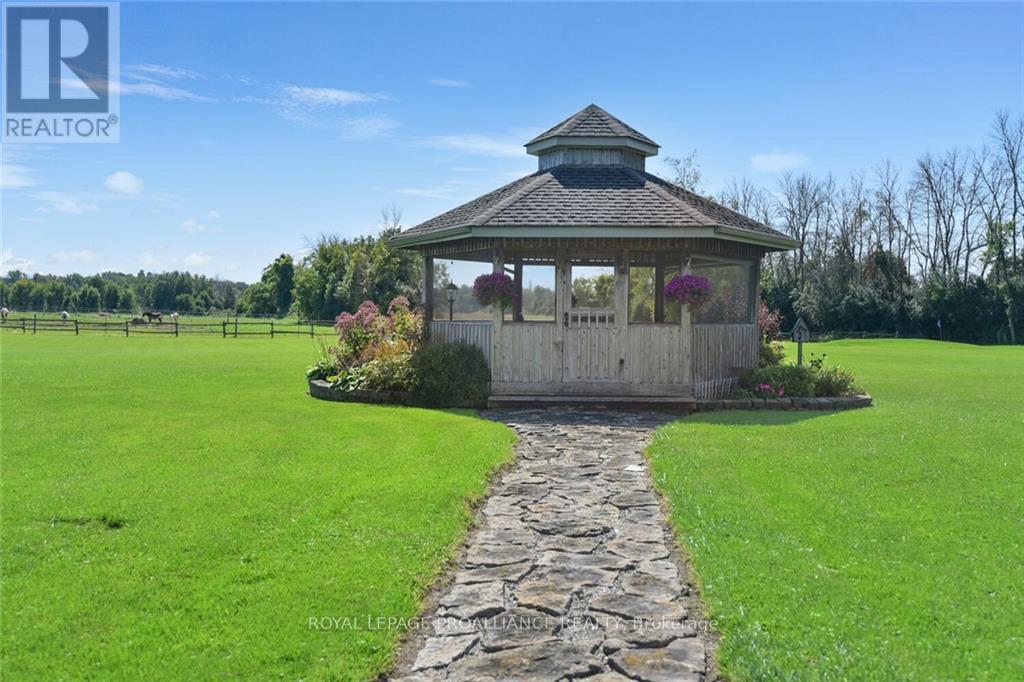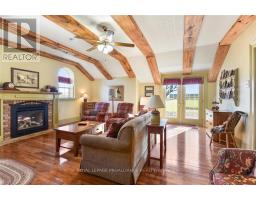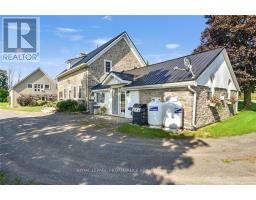3 Bedroom
2 Bathroom
Fireplace
Central Air Conditioning
Forced Air
Acreage
$919,000
This beautiful (circa)1860 -3 bedroom stone home offers the perfect blend of the past & present. The past is captured by the preservation of historic details, while the present offers countless & significant upgrades: a custom kitchen, primary w/ ensuite & walk in closet, propane furnace(2022), A/C & metal roof (2020), Septic (2012) & pumped July 2024, new gazebo roof (2024), basement sprayfoamed & parged, updated insulation,. A garage-summer kitchen conversion into a massive family room, showcases a cozy propane fireplace & beams that were repurposed from a former barn on the land. Main floor laundry & office area are attributes. A detached double car garage, offers 1,010 sq.ft.of a finished & heated studio loft, OR perhaps an apartment, OR home based business. So many possibilities. 877 sq.ft. of workshop, storage & garage creates a perfect ""mancave"". Also: a pump house, boat storage, lovely gazebo & 11 gardens are must-mentions... 5 min. from box stores & Hwy 401 for easy commutes. (id:43934)
Open House
This property has open houses!
Starts at:
1:00 pm
Ends at:
2:00 pm
Property Details
|
MLS® Number
|
X10433316 |
|
Property Type
|
Single Family |
|
Community Name
|
811 - Elizabethtown Kitley (Old Kitley) Twp |
|
Community Features
|
School Bus |
|
Parking Space Total
|
12 |
Building
|
Bathroom Total
|
2 |
|
Bedrooms Above Ground
|
3 |
|
Bedrooms Total
|
3 |
|
Amenities
|
Fireplace(s) |
|
Appliances
|
Water Heater, Dryer, Refrigerator, Stove, Washer |
|
Basement Development
|
Unfinished |
|
Basement Type
|
Full (unfinished) |
|
Construction Style Attachment
|
Detached |
|
Cooling Type
|
Central Air Conditioning |
|
Exterior Finish
|
Stone |
|
Fireplace Present
|
Yes |
|
Fireplace Total
|
1 |
|
Foundation Type
|
Stone |
|
Heating Fuel
|
Propane |
|
Heating Type
|
Forced Air |
|
Stories Total
|
2 |
|
Type
|
House |
Parking
Land
|
Acreage
|
Yes |
|
Fence Type
|
Fenced Yard |
|
Sewer
|
Septic System |
|
Size Depth
|
414 Ft ,8 In |
|
Size Frontage
|
310 Ft ,11 In |
|
Size Irregular
|
310.94 X 414.74 Ft ; 1 |
|
Size Total Text
|
310.94 X 414.74 Ft ; 1|2 - 4.99 Acres |
|
Zoning Description
|
Residential |
Rooms
| Level |
Type |
Length |
Width |
Dimensions |
|
Second Level |
Bedroom |
3.42 m |
3.14 m |
3.42 m x 3.14 m |
|
Second Level |
Bedroom |
4.11 m |
4.54 m |
4.11 m x 4.54 m |
|
Second Level |
Bathroom |
1.95 m |
2.08 m |
1.95 m x 2.08 m |
|
Second Level |
Bedroom |
3.45 m |
3.58 m |
3.45 m x 3.58 m |
|
Main Level |
Kitchen |
3.6 m |
4.36 m |
3.6 m x 4.36 m |
|
Main Level |
Dining Room |
3.7 m |
6.27 m |
3.7 m x 6.27 m |
|
Main Level |
Dining Room |
3.58 m |
2.26 m |
3.58 m x 2.26 m |
|
Main Level |
Living Room |
5.84 m |
6.73 m |
5.84 m x 6.73 m |
|
Main Level |
Office |
2.36 m |
2.56 m |
2.36 m x 2.56 m |
|
Main Level |
Laundry Room |
2.38 m |
2.38 m |
2.38 m x 2.38 m |
|
Other |
Other |
2.89 m |
6.4 m |
2.89 m x 6.4 m |
|
Other |
Family Room |
8.33 m |
4.72 m |
8.33 m x 4.72 m |
https://www.realtor.ca/real-estate/27671312/3945-county-road-26-road-elizabethtown-kitley-811-elizabethtown-kitley-old-kitley-twp






