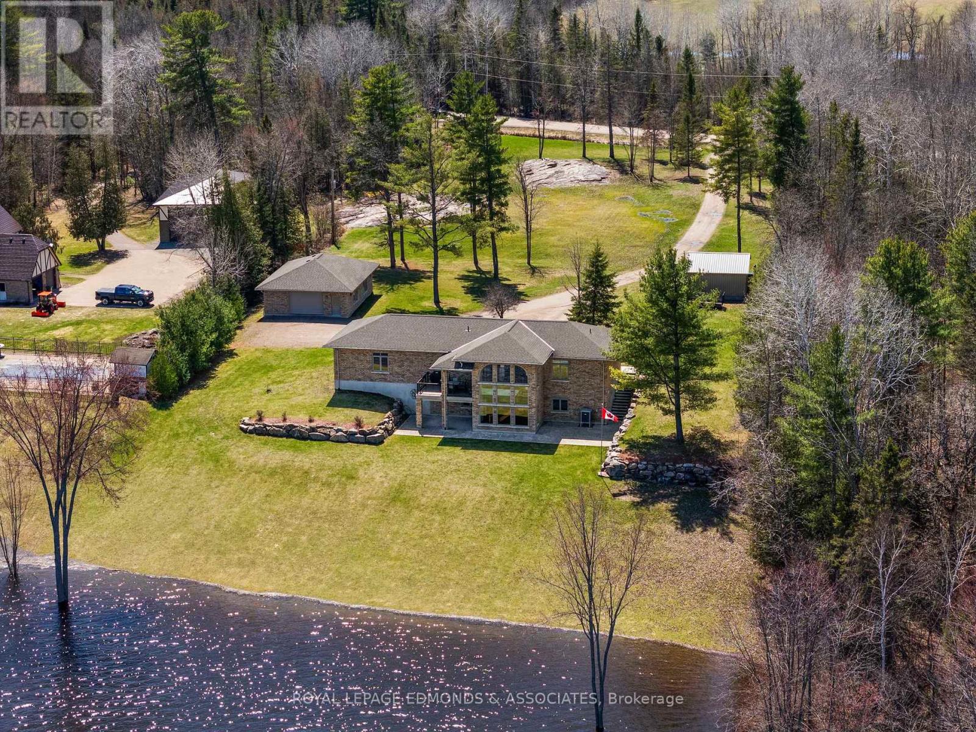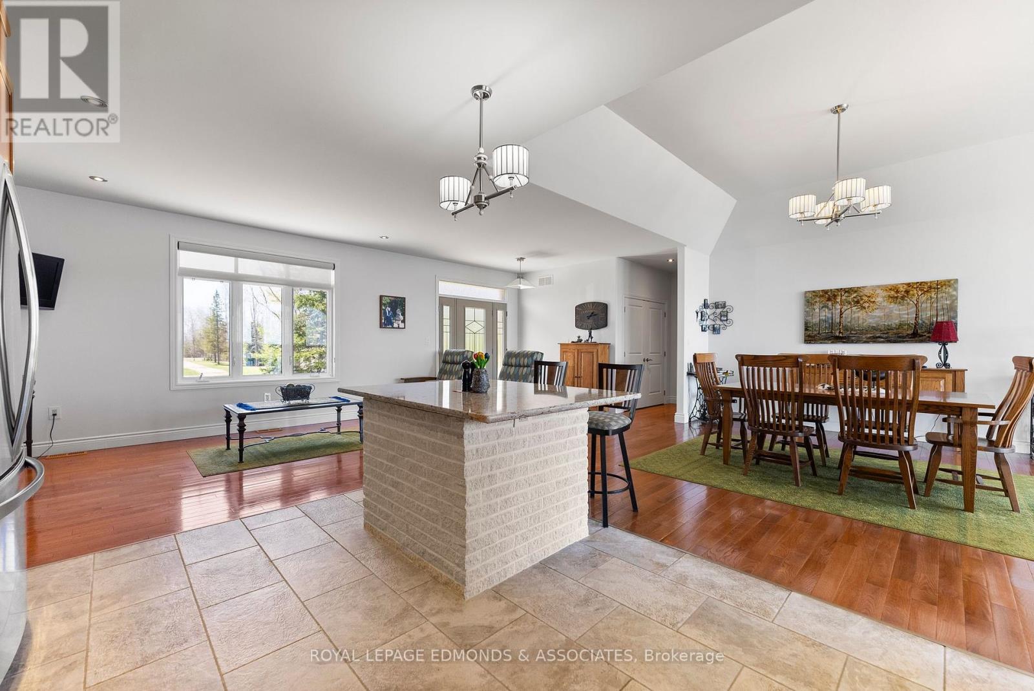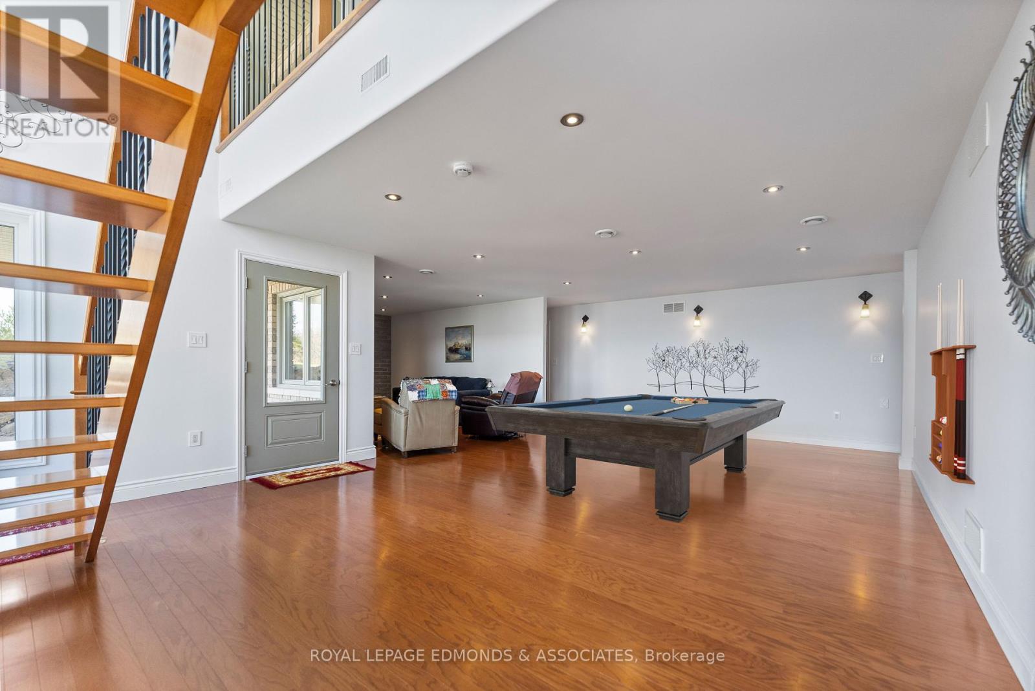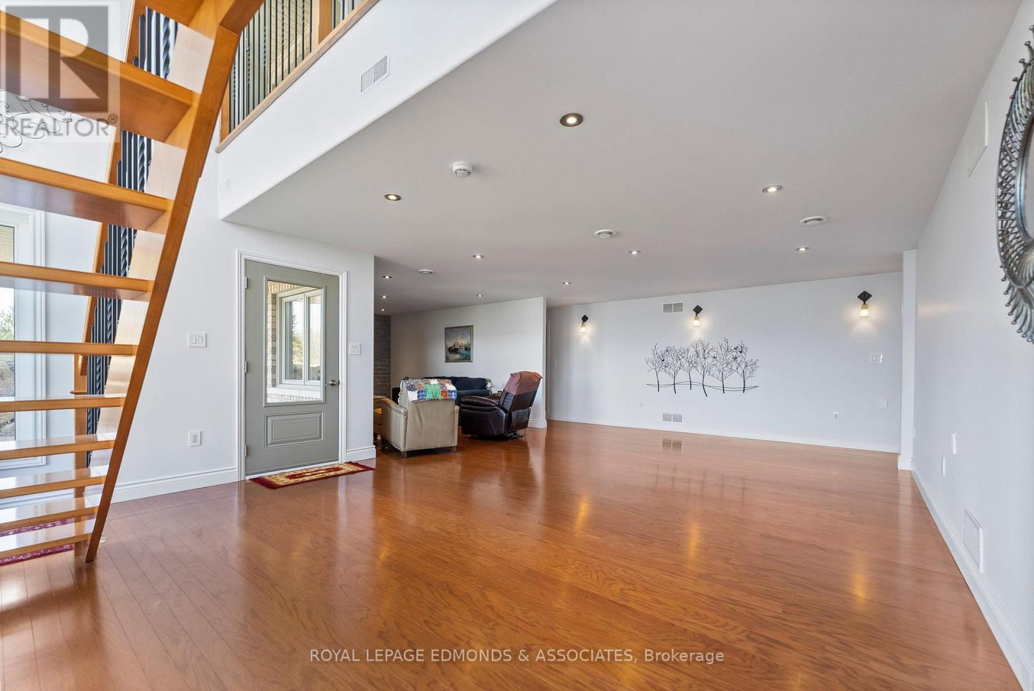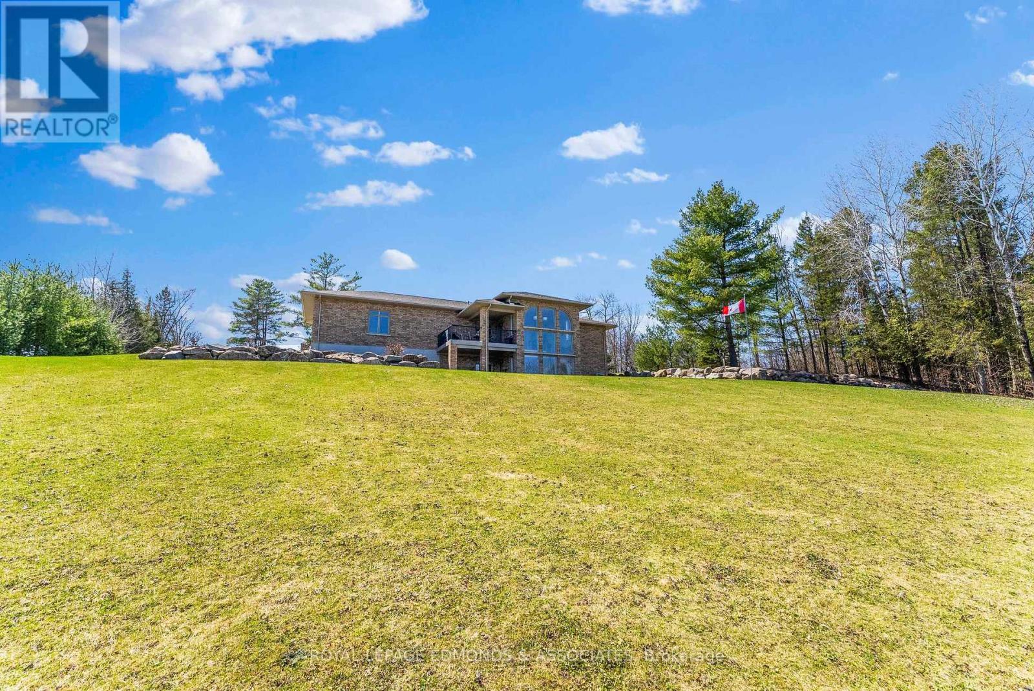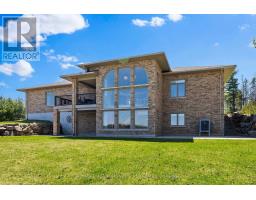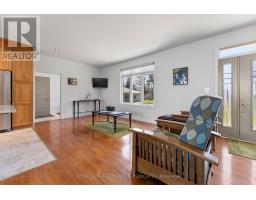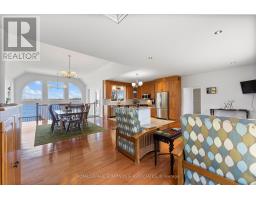2 Bedroom
2 Bathroom
1,500 - 2,000 ft2
Bungalow
Fireplace
Central Air Conditioning
Heat Pump
Waterfront
Acreage
Landscaped
$1,297,000
Welcome to this exquisite custom-built home on Hazley Bay - waterfront living at its finest. Designed for both comfort and style. The open-concept layout features vaulted ceilings and soaring two-storey windows that flood the home with natural light and breathtaking, unobstructed water views. The bright kitchen showcases warm wood cabinetry, quartz countertops, sleek stainless steel appliances, and a large centre island with breakfast bar seating, all adding character and charm. Savour panoramic water views from the main floor living area and enjoy walkout access off the kitchen to the deck for easy alfresco dining and entertaining. The spacious main-floor primary suite offers dual his-and-her closets and convenient access to the main bathroom. Gleaming hardwood floors flow throughout the main and lower levels. The walkout lower level features a large family or games room - your choice - plus an offset room with more amazing waterfront views and a cozy electric fireplace with brick accent wall. An additional bedroom, bathroom, and kitchen/laundry combo make it perfect for guests or entertaining. Enjoy miles and miles of excellent fishing, swimming, and boating with access to the main channel of the Ottawa River. The attached two-car garage offers plenty of room for parking, hobbies, and storage. Multiple detached outbuildings, including the garage/workshop and shed, making boat and trailer storage effortless. With beautifully landscaped grounds accented by exposed rock, and countless spaces to relax or entertain, this is waterfront living redefined. 24 hours irrevocable on all offers. (id:43934)
Open House
This property has open houses!
Starts at:
1:30 pm
Ends at:
3:00 pm
Property Details
|
MLS® Number
|
X12117784 |
|
Property Type
|
Single Family |
|
Community Name
|
531 - Laurentian Valley |
|
Easement
|
Unknown |
|
Parking Space Total
|
10 |
|
Structure
|
Deck, Shed, Workshop |
|
View Type
|
River View, View Of Water, Direct Water View |
|
Water Front Type
|
Waterfront |
Building
|
Bathroom Total
|
2 |
|
Bedrooms Above Ground
|
1 |
|
Bedrooms Below Ground
|
1 |
|
Bedrooms Total
|
2 |
|
Amenities
|
Fireplace(s) |
|
Appliances
|
Central Vacuum, Dishwasher, Dryer, Microwave, Stove, Washer, Refrigerator |
|
Architectural Style
|
Bungalow |
|
Basement Development
|
Finished |
|
Basement Features
|
Walk Out |
|
Basement Type
|
Full (finished) |
|
Construction Style Attachment
|
Detached |
|
Cooling Type
|
Central Air Conditioning |
|
Exterior Finish
|
Brick |
|
Fireplace Present
|
Yes |
|
Fireplace Total
|
1 |
|
Foundation Type
|
Poured Concrete |
|
Heating Fuel
|
Electric |
|
Heating Type
|
Heat Pump |
|
Stories Total
|
1 |
|
Size Interior
|
1,500 - 2,000 Ft2 |
|
Type
|
House |
Parking
Land
|
Access Type
|
Public Road, Year-round Access, Marina Docking, Private Docking |
|
Acreage
|
Yes |
|
Landscape Features
|
Landscaped |
|
Sewer
|
Septic System |
|
Size Depth
|
720 Ft ,6 In |
|
Size Frontage
|
208 Ft ,6 In |
|
Size Irregular
|
208.5 X 720.5 Ft |
|
Size Total Text
|
208.5 X 720.5 Ft|2 - 4.99 Acres |
Rooms
| Level |
Type |
Length |
Width |
Dimensions |
|
Lower Level |
Other |
2.23 m |
3.64 m |
2.23 m x 3.64 m |
|
Lower Level |
Utility Room |
4.07 m |
3.64 m |
4.07 m x 3.64 m |
|
Lower Level |
Recreational, Games Room |
9.73 m |
8.5 m |
9.73 m x 8.5 m |
|
Lower Level |
Bedroom |
4.5 m |
3.49 m |
4.5 m x 3.49 m |
|
Lower Level |
Kitchen |
4.81 m |
2.4 m |
4.81 m x 2.4 m |
|
Lower Level |
Bathroom |
3.66 m |
2.4 m |
3.66 m x 2.4 m |
|
Main Level |
Foyer |
2.61 m |
3.28 m |
2.61 m x 3.28 m |
|
Main Level |
Living Room |
7.33 m |
3.75 m |
7.33 m x 3.75 m |
|
Main Level |
Kitchen |
3.25 m |
3.7 m |
3.25 m x 3.7 m |
|
Main Level |
Dining Room |
4.95 m |
4.93 m |
4.95 m x 4.93 m |
|
Main Level |
Primary Bedroom |
4.31 m |
5.01 m |
4.31 m x 5.01 m |
|
Main Level |
Bathroom |
3.66 m |
2.35 m |
3.66 m x 2.35 m |
Utilities
|
Cable
|
Available |
|
Electricity
|
Installed |
https://www.realtor.ca/real-estate/28245408/393-hazley-bay-drive-laurentian-valley-531-laurentian-valley



