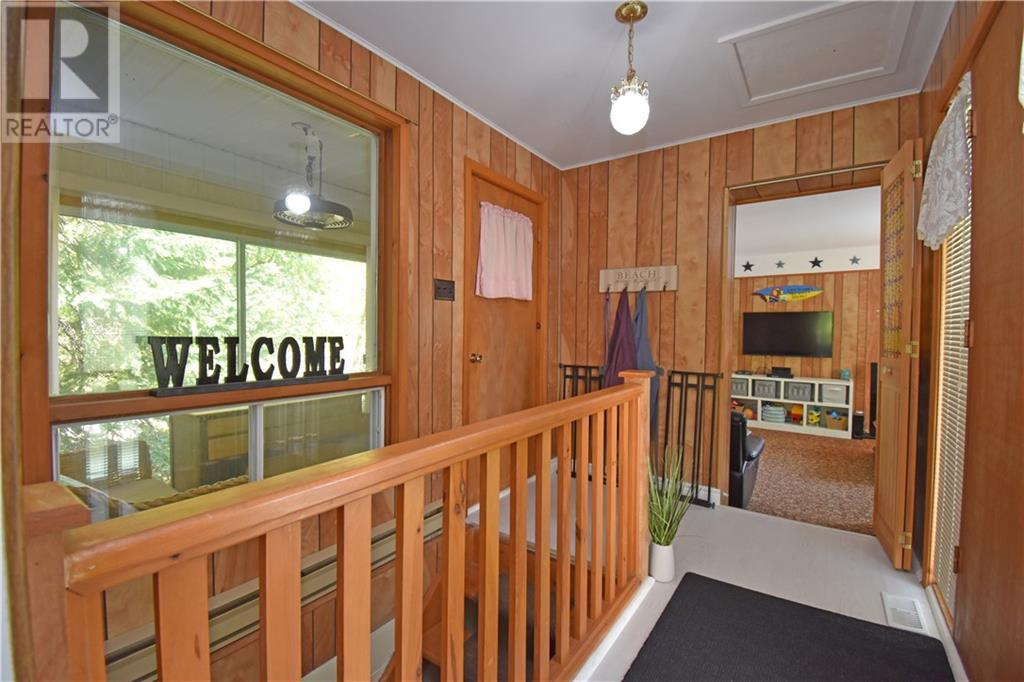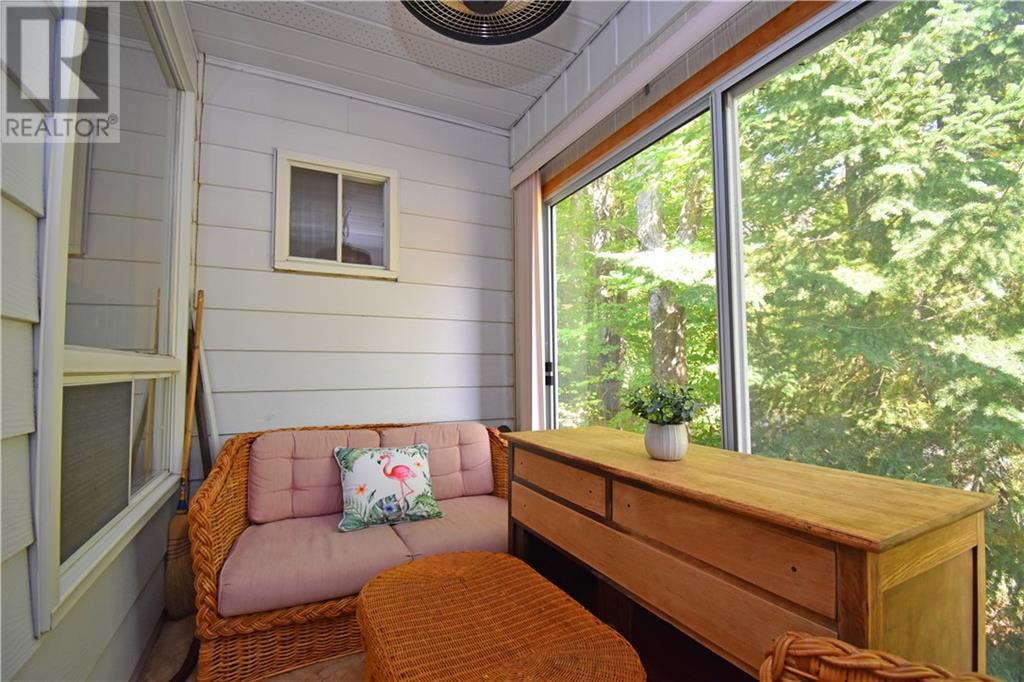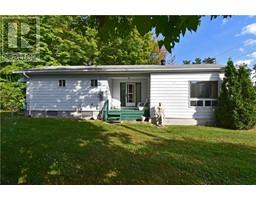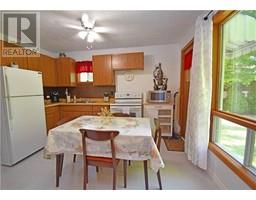1 Bedroom
1 Bathroom
Bungalow
Central Air Conditioning
Forced Air
$249,900
Welcome to this charming bungalow in the heart of Combermere, Ontario! This cozy 1-bedroom, 1-bath home is ideally located within walking distance of a boat launch, public beach, and local amenities, making it perfect for those who love outdoor activities and small-town conveniences. The large living room provides a comfortable space to relax and entertain, with plenty of natural light and a welcoming ambiance. The home’s spacious, fenced backyard offers endless possibilities, whether you’re looking to garden, create a cozy outdoor retreat, or have a secure space for pets. An unfinished basement adds extra potential, giving you ample room for storage or the opportunity to customize the space as you wish. Best of all, this property is close to the water—without the added cost of waterfront taxes. Enjoy all the charm and convenience this lovely bungalow offers, whether as a full-time residence or a relaxing weekend escape. Minimum 48hr irrevocable on all offers. (id:43934)
Property Details
|
MLS® Number
|
1412299 |
|
Property Type
|
Single Family |
|
Neigbourhood
|
Combermere |
|
ParkingSpaceTotal
|
2 |
|
StorageType
|
Storage Shed |
Building
|
BathroomTotal
|
1 |
|
BedroomsAboveGround
|
1 |
|
BedroomsTotal
|
1 |
|
ArchitecturalStyle
|
Bungalow |
|
BasementDevelopment
|
Unfinished |
|
BasementType
|
Partial (unfinished) |
|
ConstructedDate
|
1975 |
|
ConstructionStyleAttachment
|
Detached |
|
CoolingType
|
Central Air Conditioning |
|
ExteriorFinish
|
Siding |
|
FlooringType
|
Wall-to-wall Carpet, Mixed Flooring, Vinyl |
|
FoundationType
|
Block |
|
HeatingFuel
|
Propane |
|
HeatingType
|
Forced Air |
|
StoriesTotal
|
1 |
|
Type
|
House |
|
UtilityWater
|
Sand Point |
Parking
Land
|
Acreage
|
No |
|
Sewer
|
Septic System |
|
SizeDepth
|
215 Ft |
|
SizeFrontage
|
52 Ft |
|
SizeIrregular
|
52 Ft X 215 Ft (irregular Lot) |
|
SizeTotalText
|
52 Ft X 215 Ft (irregular Lot) |
|
ZoningDescription
|
Residential One (r1) |
Rooms
| Level |
Type |
Length |
Width |
Dimensions |
|
Main Level |
Kitchen |
|
|
12’6” x 9’4” |
|
Main Level |
Dining Room |
|
|
9’5” x 10’5” |
|
Main Level |
Bedroom |
|
|
8’5” x 9’5” |
|
Main Level |
4pc Bathroom |
|
|
5’5” x 6’3” |
|
Main Level |
Living Room |
|
|
16’4” x 19’3” |
|
Main Level |
Enclosed Porch |
|
|
5’7” x 10’1” |
https://www.realtor.ca/real-estate/27604418/39287-combermere-road-combermere-combermere





























