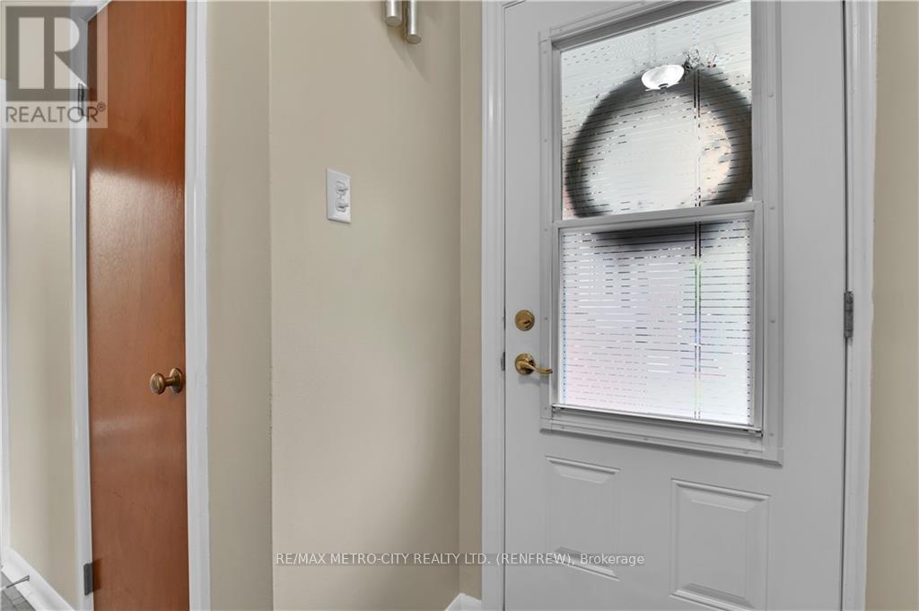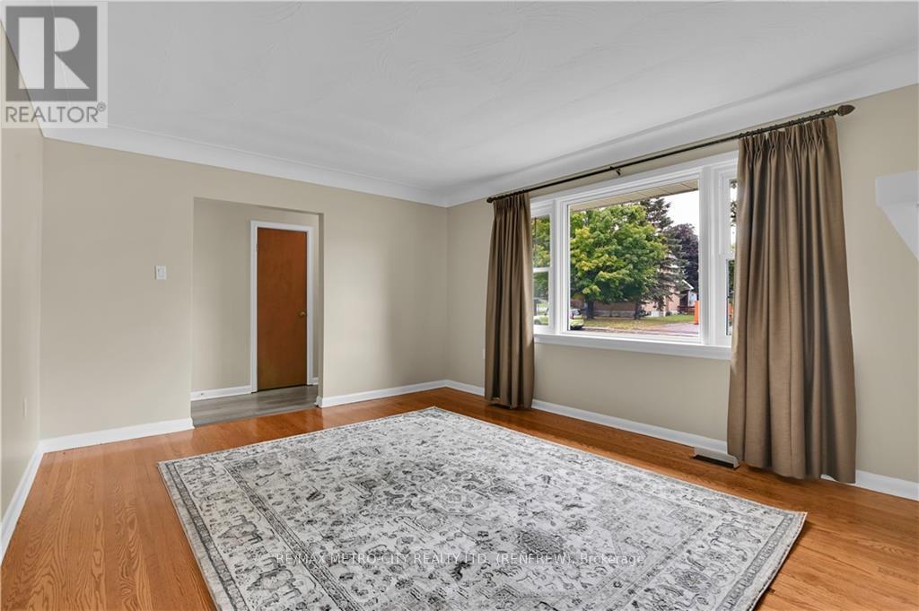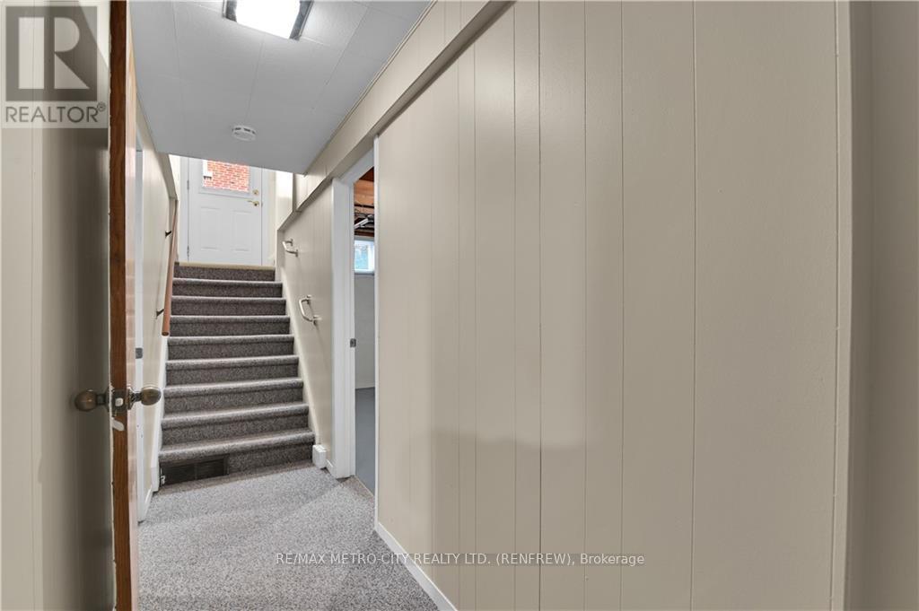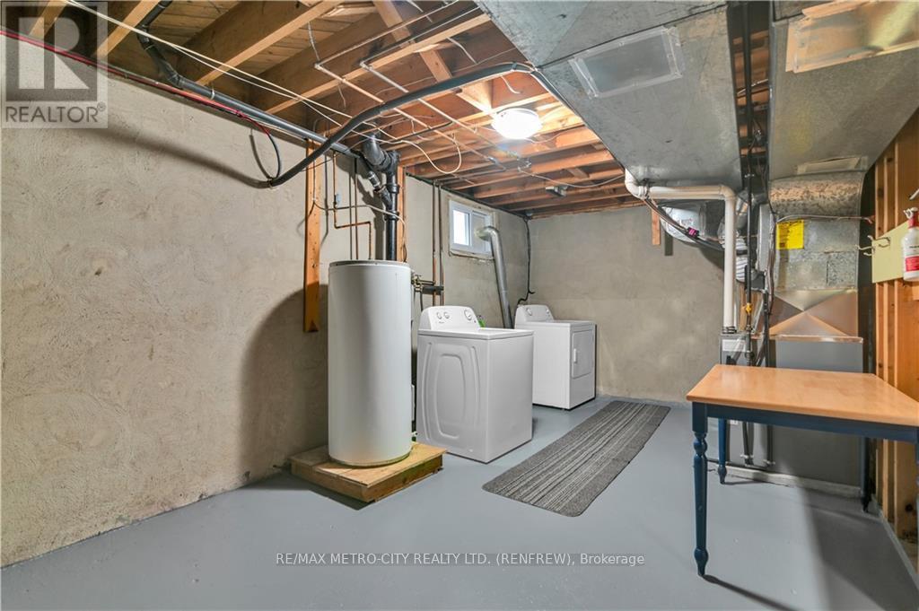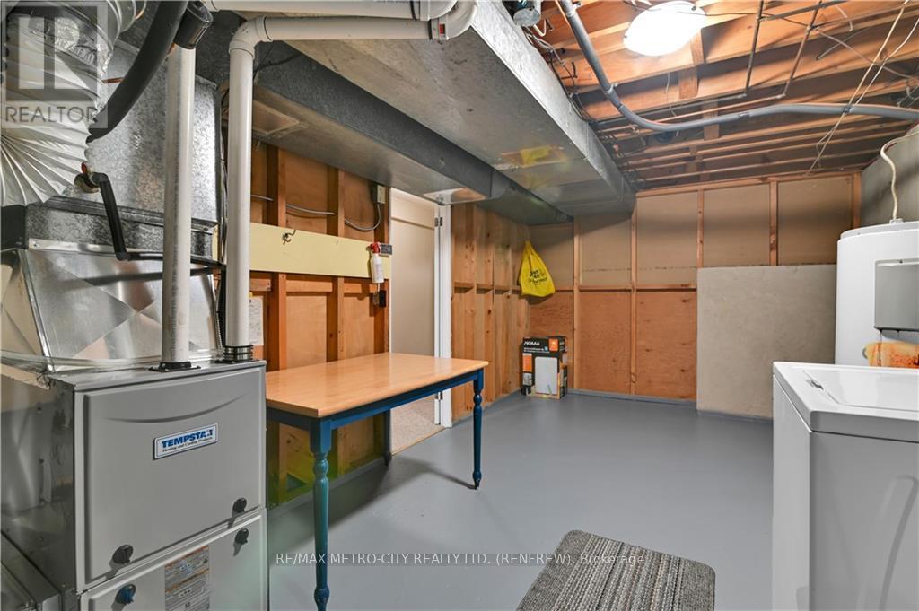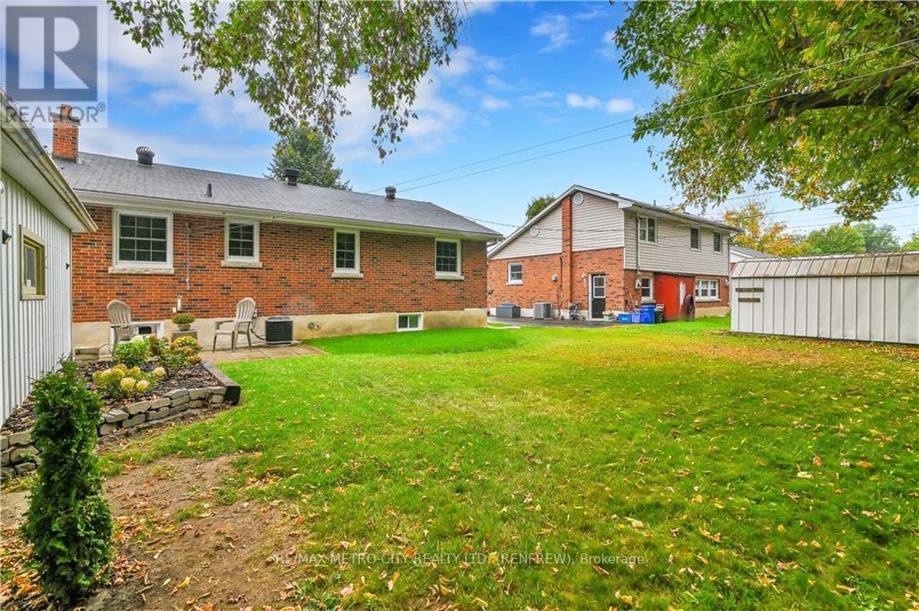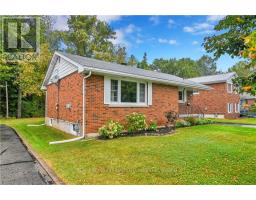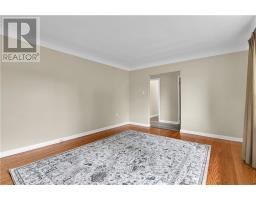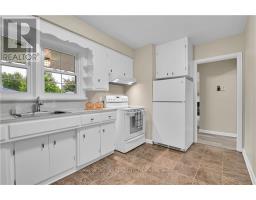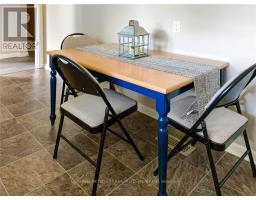392 Charles Avenue Renfrew, Ontario K7V 3J3
$425,000
With loads of curb appeal, wait until you view this three bedroom bungalow that is in pristine condition and ready for occupancy. Backing onto a ravine in a quiet neighbourhood that offers great privacy, this home has much to offer. The spacious living room with hardwood flooring and newer gas fireplace, along with three main floor bedrooms and a four piece bath as well. Newer windows throughout along with a newer gas furnace and central air conditioning. There is a cozy kitchen with space for a small table. A full basement that has been partially finished with a rec room, play room and also offers great storage. There is a detached large single car garage and a nice yard both front and back. 24 Hrs. Irrevocable on all offers. Easy to view and quick closing is available. Furnace and central air inspected and cleaned in August 2024. Some pictures have been virtually staged. Home was occupied by Long Term Tenants and Sellers do not have utility costs, Flooring: Hardwood, Flooring: Linoleum (id:43934)
Property Details
| MLS® Number | X9521918 |
| Property Type | Single Family |
| Neigbourhood | Charles Ave |
| Community Name | 540 - Renfrew |
| Features | Ravine |
| ParkingSpaceTotal | 5 |
Building
| BathroomTotal | 1 |
| BedroomsAboveGround | 3 |
| BedroomsTotal | 3 |
| Amenities | Fireplace(s) |
| ArchitecturalStyle | Bungalow |
| BasementDevelopment | Partially Finished |
| BasementType | Full (partially Finished) |
| ConstructionStyleAttachment | Detached |
| CoolingType | Central Air Conditioning |
| ExteriorFinish | Brick |
| FireplacePresent | Yes |
| FireplaceTotal | 1 |
| FoundationType | Block |
| HeatingFuel | Natural Gas |
| HeatingType | Forced Air |
| StoriesTotal | 1 |
| Type | House |
| UtilityWater | Municipal Water |
Parking
| Detached Garage |
Land
| Acreage | No |
| Sewer | Sanitary Sewer |
| SizeDepth | 100 Ft |
| SizeFrontage | 60 Ft |
| SizeIrregular | 60 X 100 Ft ; 0 |
| SizeTotalText | 60 X 100 Ft ; 0 |
| ZoningDescription | Residential |
Rooms
| Level | Type | Length | Width | Dimensions |
|---|---|---|---|---|
| Basement | Playroom | 3.45 m | 5.23 m | 3.45 m x 5.23 m |
| Basement | Recreational, Games Room | 3.65 m | 6.75 m | 3.65 m x 6.75 m |
| Basement | Utility Room | 3.02 m | 5.71 m | 3.02 m x 5.71 m |
| Basement | Other | 2.51 m | 4.19 m | 2.51 m x 4.19 m |
| Main Level | Bathroom | Measurements not available | ||
| Main Level | Living Room | 3.78 m | 4.82 m | 3.78 m x 4.82 m |
| Main Level | Kitchen | 2.56 m | 4.9 m | 2.56 m x 4.9 m |
| Main Level | Primary Bedroom | 4.11 m | 3.58 m | 4.11 m x 3.58 m |
| Main Level | Bedroom | 2.99 m | 2.54 m | 2.99 m x 2.54 m |
| Main Level | Bedroom | 3.04 m | 2.92 m | 3.04 m x 2.92 m |
https://www.realtor.ca/real-estate/27461242/392-charles-avenue-renfrew-540-renfrew-540-renfrew
Interested?
Contact us for more information





