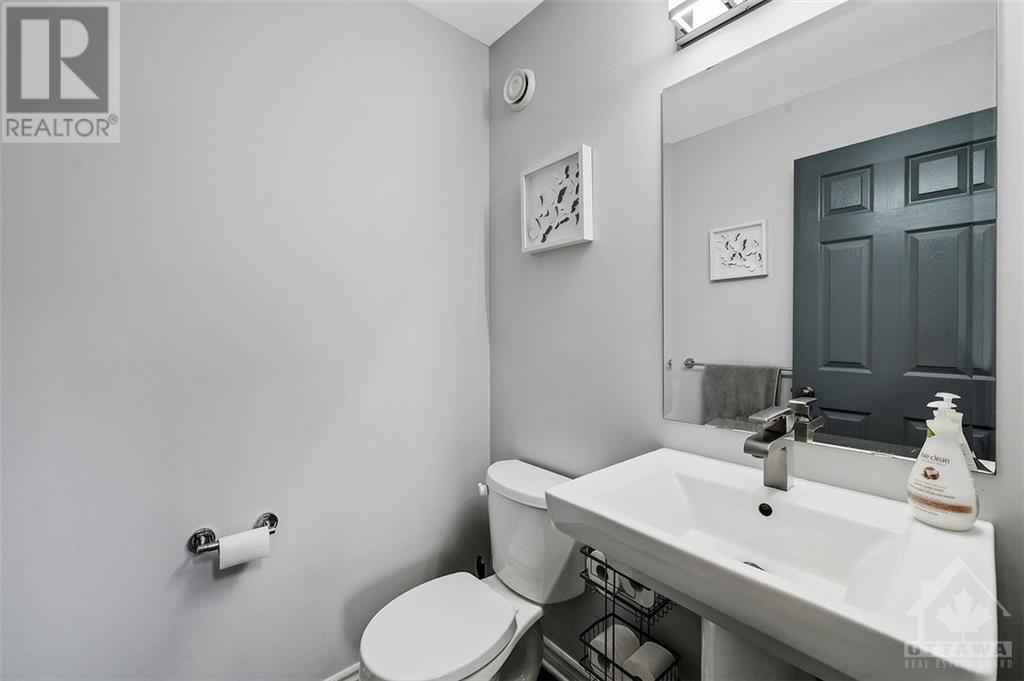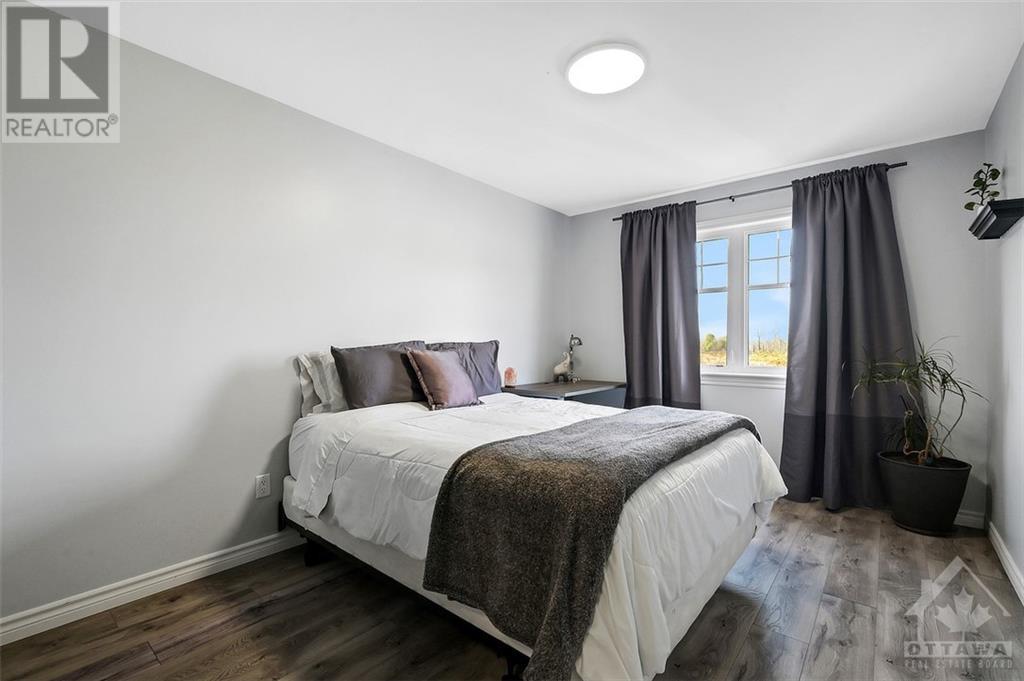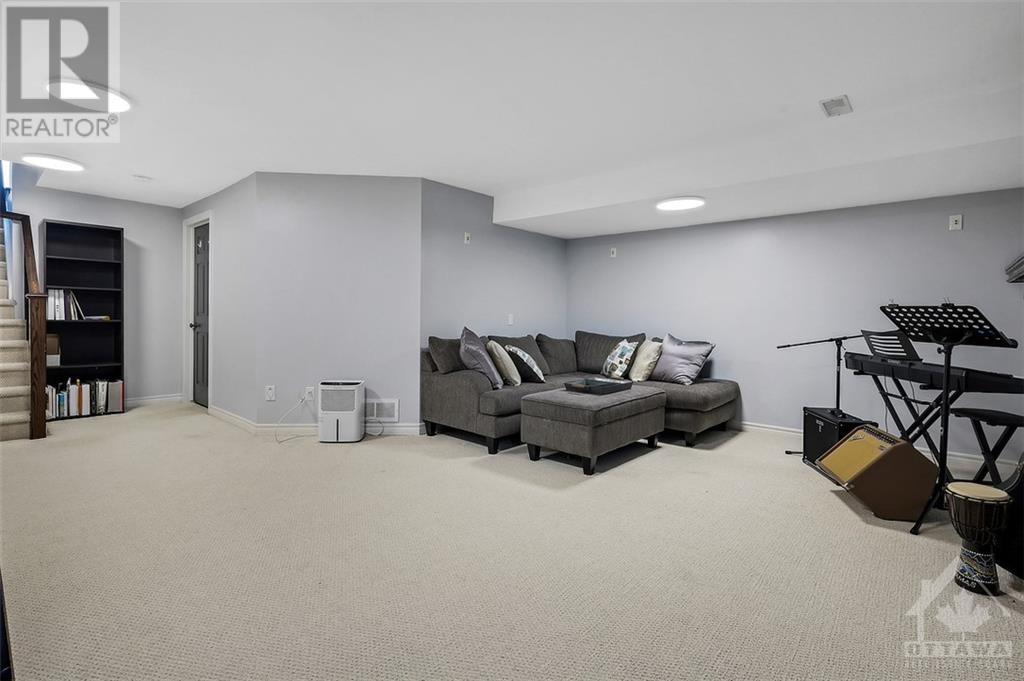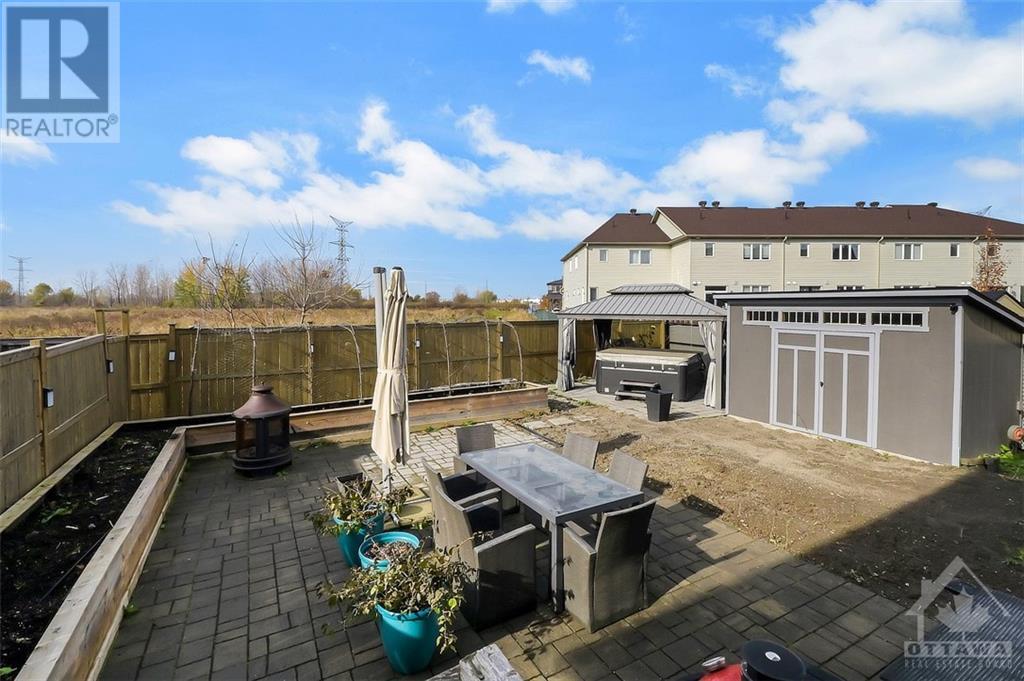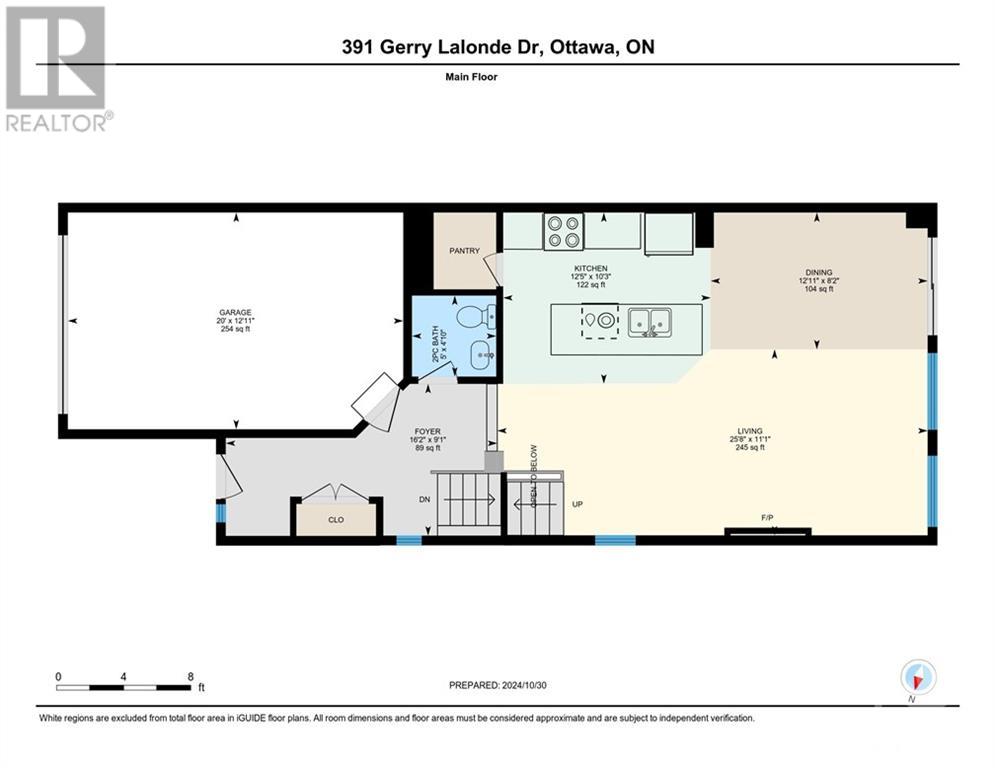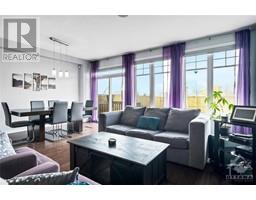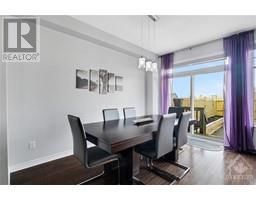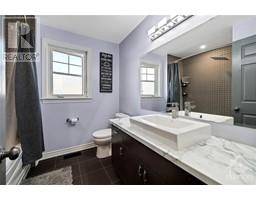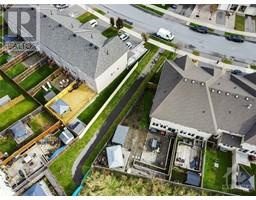3 Bedroom
3 Bathroom
Fireplace
Central Air Conditioning
Forced Air
$649,900
Welcome to this stunning upgraded end-unit home on a unique pie-shaped lot, built by Tamarack (Cambridge model). Perfect for families, this 3-bedroom, 2.5-bathroom gem offers an open-concept main level with a modern kitchen featuring a striking backsplash, Thermador stove, pantry, and granite countertops. The spacious primary suite boasts elegant French doors, a gorgeous feature wall, and a luxurious 5-piece ensuite. Step outside to a beautifully landscaped backyard with raised garden beds, a hot tub, shed, and hardscaped terrace—all with no rear neighbors for added privacy. Additional highlights include second-floor laundry and a cozy finished basement with a gas fireplace. Don’t miss this family-friendly retreat! 24 hour irrevocable on all offers. (id:43934)
Property Details
|
MLS® Number
|
1418532 |
|
Property Type
|
Single Family |
|
Neigbourhood
|
Avalon West |
|
AmenitiesNearBy
|
Public Transit, Recreation Nearby, Shopping |
|
Features
|
Park Setting, Automatic Garage Door Opener |
|
ParkingSpaceTotal
|
3 |
|
StorageType
|
Storage Shed |
Building
|
BathroomTotal
|
3 |
|
BedroomsAboveGround
|
3 |
|
BedroomsTotal
|
3 |
|
Appliances
|
Refrigerator, Dishwasher, Dryer, Hood Fan, Washer, Alarm System, Hot Tub, Blinds |
|
BasementDevelopment
|
Finished |
|
BasementType
|
Full (finished) |
|
ConstructedDate
|
2013 |
|
CoolingType
|
Central Air Conditioning |
|
ExteriorFinish
|
Brick, Siding |
|
FireplacePresent
|
Yes |
|
FireplaceTotal
|
2 |
|
FlooringType
|
Wall-to-wall Carpet, Hardwood, Tile |
|
FoundationType
|
Poured Concrete |
|
HalfBathTotal
|
1 |
|
HeatingFuel
|
Natural Gas |
|
HeatingType
|
Forced Air |
|
StoriesTotal
|
2 |
|
Type
|
Row / Townhouse |
|
UtilityWater
|
Municipal Water |
Parking
Land
|
Acreage
|
No |
|
LandAmenities
|
Public Transit, Recreation Nearby, Shopping |
|
Sewer
|
Municipal Sewage System |
|
SizeDepth
|
86 Ft ,3 In |
|
SizeFrontage
|
50 Ft ,3 In |
|
SizeIrregular
|
50.23 Ft X 86.24 Ft |
|
SizeTotalText
|
50.23 Ft X 86.24 Ft |
|
ZoningDescription
|
R4a |
Rooms
| Level |
Type |
Length |
Width |
Dimensions |
|
Second Level |
4pc Bathroom |
|
|
7'10" x 7'8" |
|
Second Level |
4pc Ensuite Bath |
|
|
6'3" x 14'11" |
|
Second Level |
Bedroom |
|
|
9'10" x 13'4" |
|
Second Level |
Bedroom |
|
|
9'0" x 13'4" |
|
Second Level |
Laundry Room |
|
|
6'3" x 8'9" |
|
Second Level |
Primary Bedroom |
|
|
12'7" x 18'5" |
|
Second Level |
Other |
|
|
6'4" x 12'1" |
|
Basement |
Recreation Room |
|
|
18'3" x 24'6" |
|
Basement |
Utility Room |
|
|
18'8" x 27'2" |
|
Main Level |
2pc Bathroom |
|
|
4'10" x 5'0" |
|
Main Level |
Dining Room |
|
|
8'2" x 12'11" |
|
Main Level |
Foyer |
|
|
9'1" x 16'2" |
|
Main Level |
Kitchen |
|
|
10'3" x 12'5" |
|
Main Level |
Living Room |
|
|
11'1" x 25'8" |
https://www.realtor.ca/real-estate/27600307/391-gerry-lalonde-drive-ottawa-avalon-west














