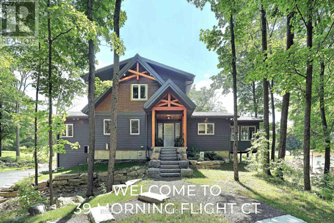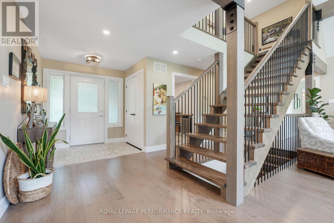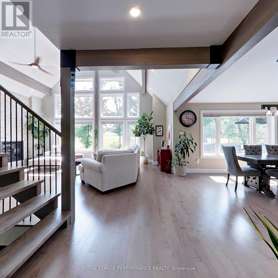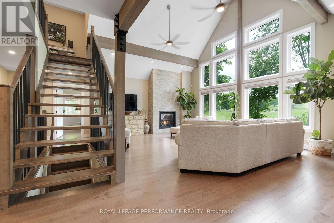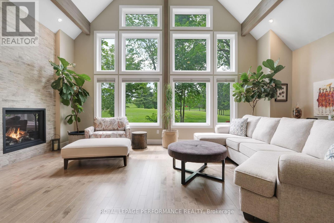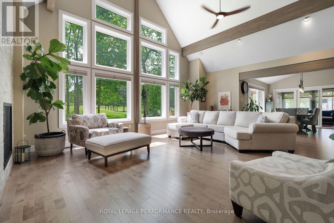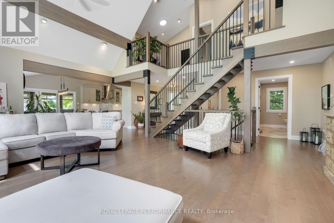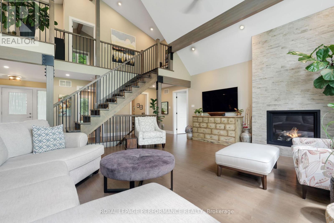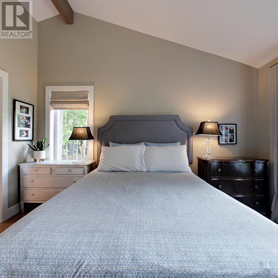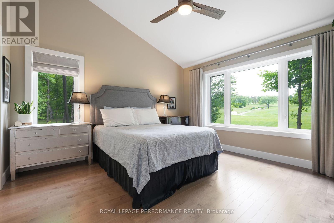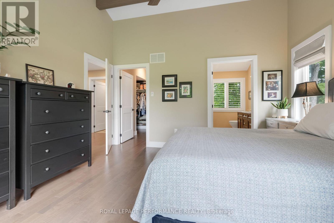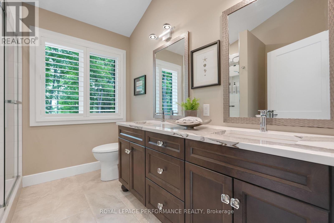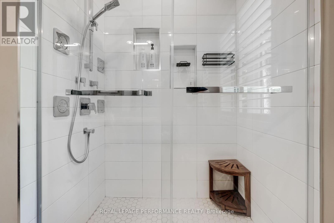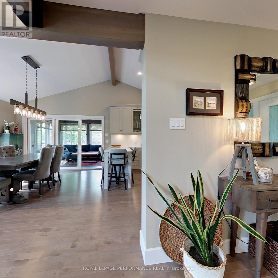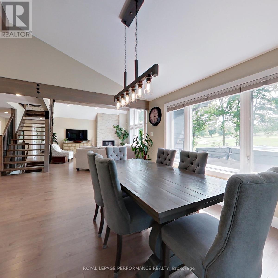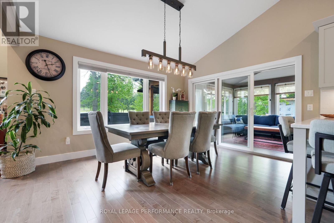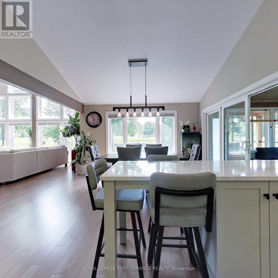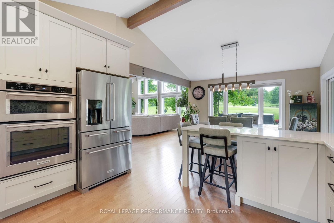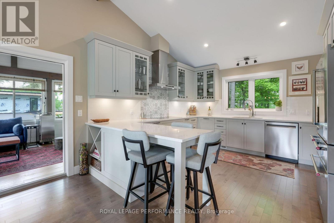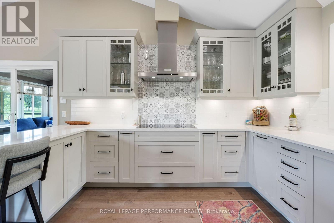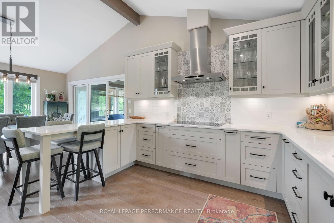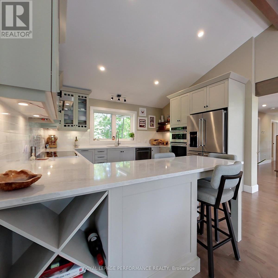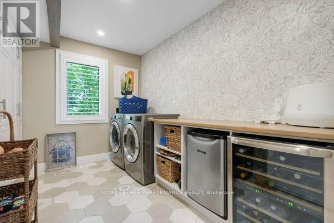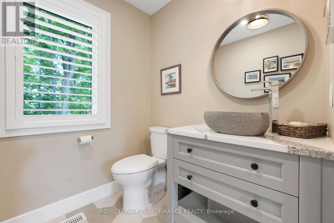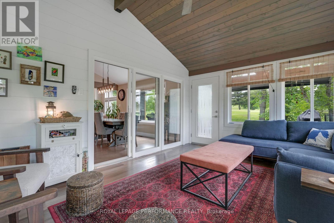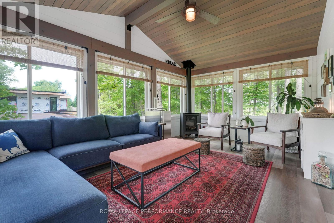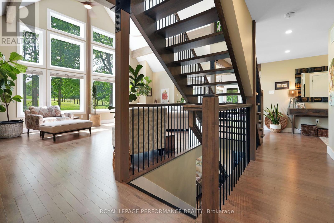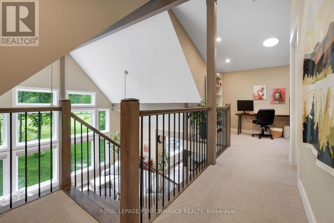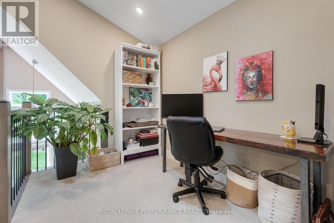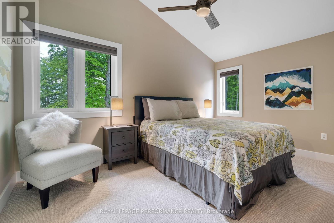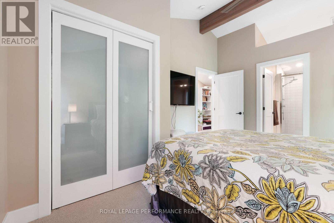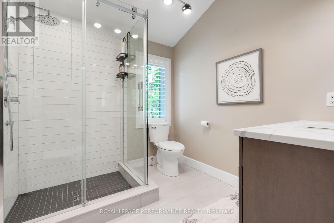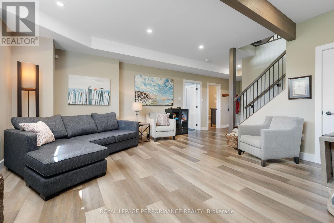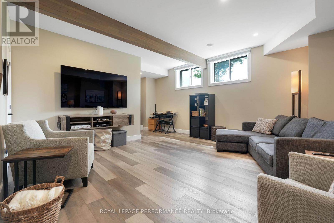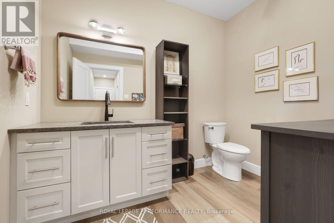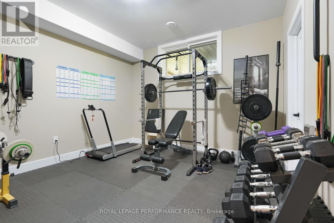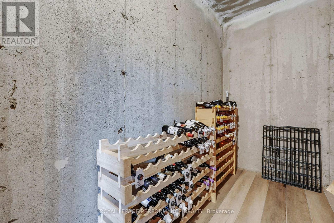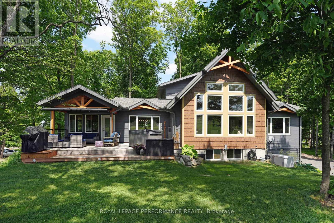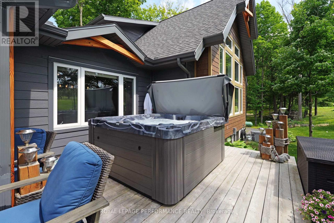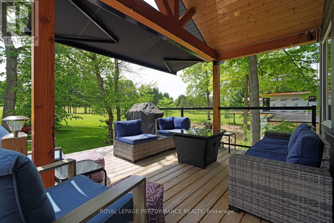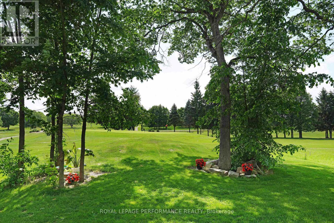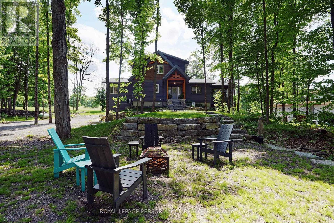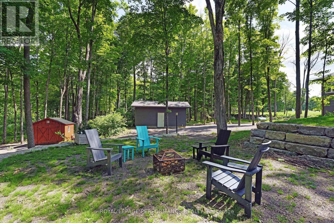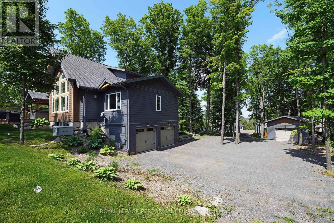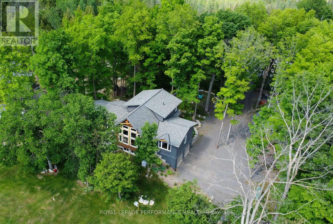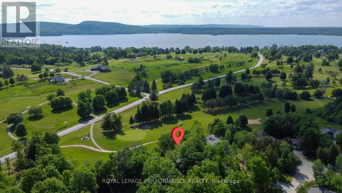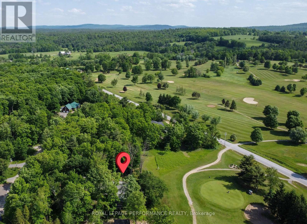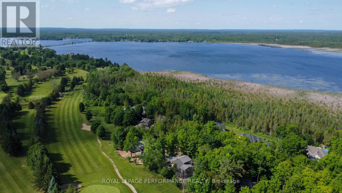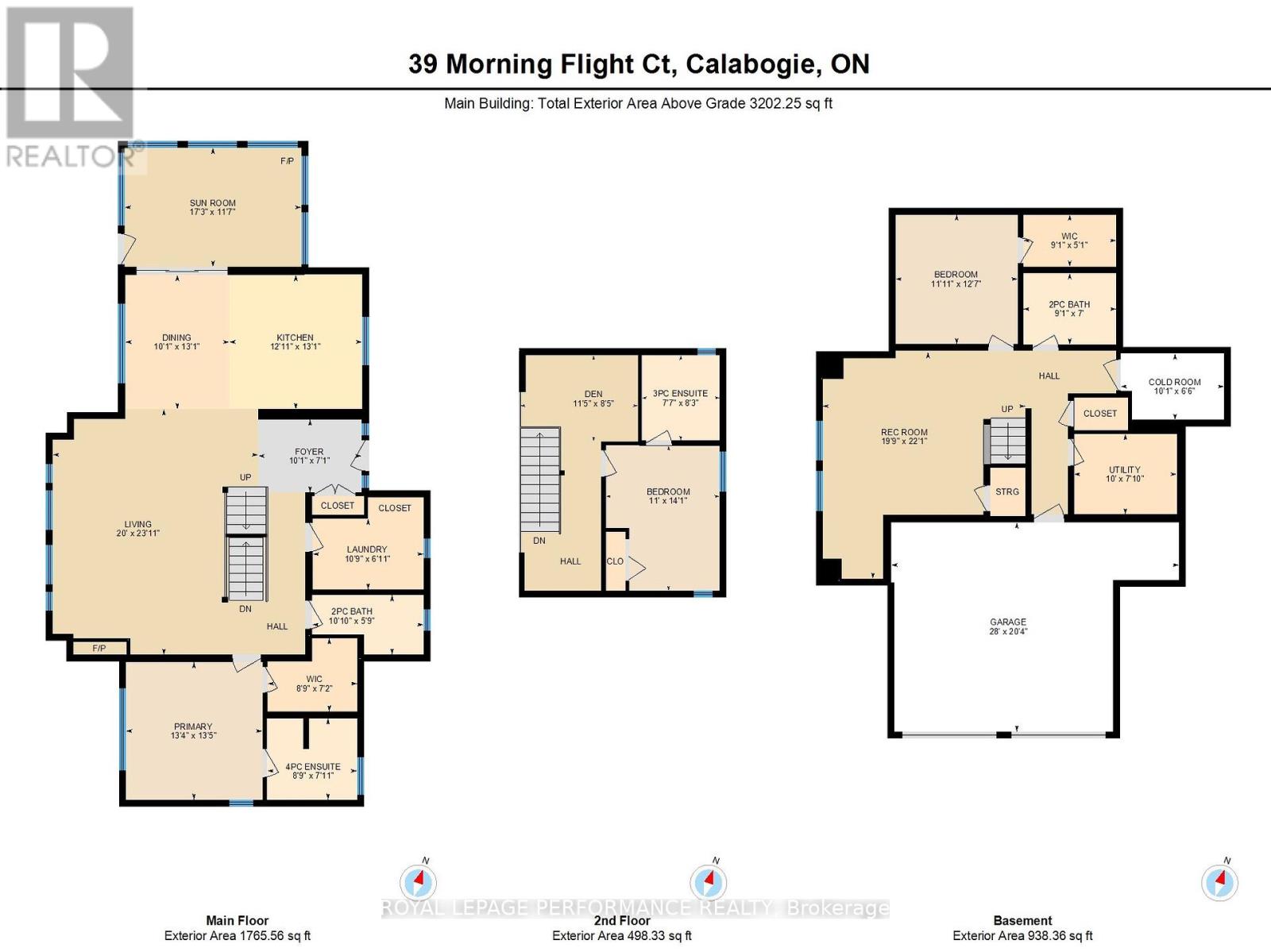3 Bedroom
4 Bathroom
1,500 - 2,000 ft2
Fireplace
Central Air Conditioning
Forced Air
$1,195,000
Stunning open concept executive modern bungalow w/ loft and vaulted ceilings, backing on the Highlands Golf course. This fabulous custom home built in 2021, has 2 + 1 bedrm, 4 bathrm, including main floor powder room & laundry room. Through the front door entrance hall, you are greeted into a spacious, bright, inviting modern open concept living room, w/ high vaulted beamed ceiling, floor to ceiling fireplace, and open floor plan leading right into the dining area, next to the modern upscale kitchen w/ quarts counter tops, peninsula bar w/seating, adjacent to the 4 season sun room w/ fireplace, leading out to a large deck overlooking the golf course. Enjoy the view from the deck with the new hot tub, BBQ, outdoor furniture & automatic roll-out awning. Back inside, off the living room, is the main floor primary bedroom w/ vaulted ceiling, large windows, walk-in closet and large ensuite with double sinks & double glass shower. Up in the loft, you will find an office/den plus a guest bedrm w/ vaulted beamed ceiling & large 3 piece bath rm. The downstair has a fully finished bright basement, with in-floor heating, 3rd bedrm which is currently used as a gym w/ closet space, a 3 piece bathrm, wine cellar / cold room, storage room, plus access to large insulated 2 car indoor garage. Outdoors you will find a back-up generator, heated stand alone garage, + a separate large garden shed. When the stars are out, step out in the front yard where you can cozy up for fireside chats with friends. This gem is situated on a quiet cul-de-sac close to Calabogie Lake, minutes from restaurants, grocery store, pharmacy, Calabogie Peaks ski slopes & Calabogie race track, numerous Crown trails, K&P, ATV & Snowmobile touring trails. 1 hr outside of Ottawa, this is country living at its best, with paved municipal year round maintained roads, & internet +++. Most furnishing etc. are available for sale, refer to attached list for details. A little slice of paradise awaits the lucky one! (id:43934)
Property Details
|
MLS® Number
|
X12234707 |
|
Property Type
|
Single Family |
|
Community Name
|
542 - Greater Madawaska |
|
Features
|
Guest Suite |
|
Parking Space Total
|
8 |
|
Structure
|
Outbuilding |
Building
|
Bathroom Total
|
4 |
|
Bedrooms Above Ground
|
2 |
|
Bedrooms Below Ground
|
1 |
|
Bedrooms Total
|
3 |
|
Amenities
|
Fireplace(s) |
|
Appliances
|
Blinds, Cooktop, Dryer, Freezer, Garage Door Opener, Microwave, Oven, Stove, Washer, Window Coverings, Wine Fridge, Refrigerator |
|
Basement Development
|
Finished |
|
Basement Type
|
N/a (finished) |
|
Construction Style Attachment
|
Detached |
|
Cooling Type
|
Central Air Conditioning |
|
Fireplace Present
|
Yes |
|
Fireplace Total
|
2 |
|
Foundation Type
|
Concrete |
|
Half Bath Total
|
1 |
|
Heating Fuel
|
Propane |
|
Heating Type
|
Forced Air |
|
Stories Total
|
2 |
|
Size Interior
|
1,500 - 2,000 Ft2 |
|
Type
|
House |
|
Utility Water
|
Drilled Well |
Parking
Land
|
Acreage
|
No |
|
Sewer
|
Septic System |
|
Size Depth
|
237 Ft ,10 In |
|
Size Frontage
|
134 Ft ,6 In |
|
Size Irregular
|
134.5 X 237.9 Ft |
|
Size Total Text
|
134.5 X 237.9 Ft |
Rooms
| Level |
Type |
Length |
Width |
Dimensions |
|
Second Level |
Bedroom |
3.36 m |
4.31 m |
3.36 m x 4.31 m |
|
Second Level |
Office |
3.48 m |
2.55 m |
3.48 m x 2.55 m |
|
Basement |
Recreational, Games Room |
6.01 m |
6.73 m |
6.01 m x 6.73 m |
|
Basement |
Bedroom 3 |
3.62 m |
3.85 m |
3.62 m x 3.85 m |
|
Ground Level |
Living Room |
6.1 m |
7.29 m |
6.1 m x 7.29 m |
|
Ground Level |
Dining Room |
3.09 m |
3.99 m |
3.09 m x 3.99 m |
|
Ground Level |
Kitchen |
3.94 m |
3.99 m |
3.94 m x 3.99 m |
|
Ground Level |
Sunroom |
5.25 m |
3.54 m |
5.25 m x 3.54 m |
|
Ground Level |
Primary Bedroom |
4.06 m |
4.09 m |
4.06 m x 4.09 m |
https://www.realtor.ca/real-estate/28512159/39-morning-flight-court-greater-madawaska-542-greater-madawaska

