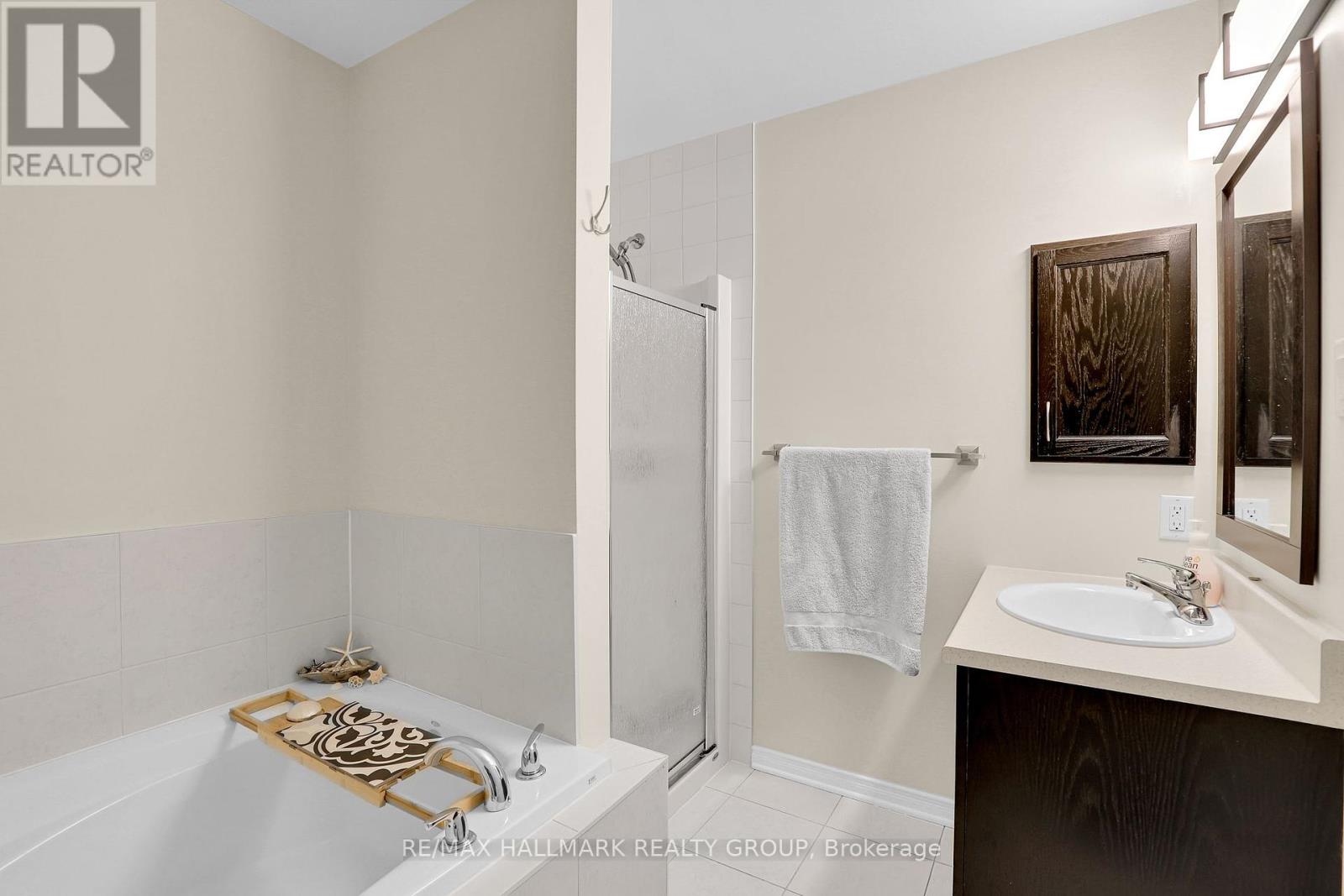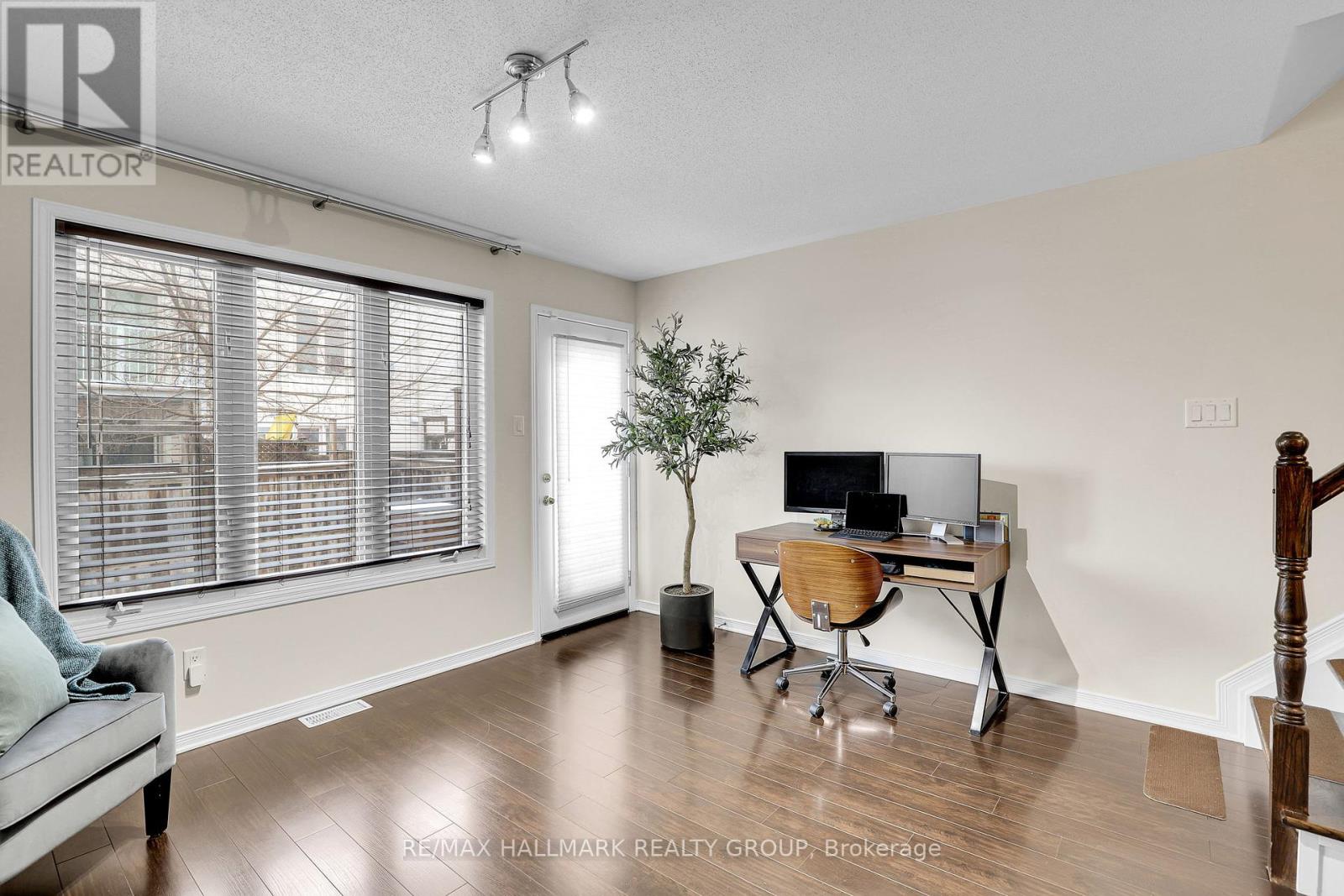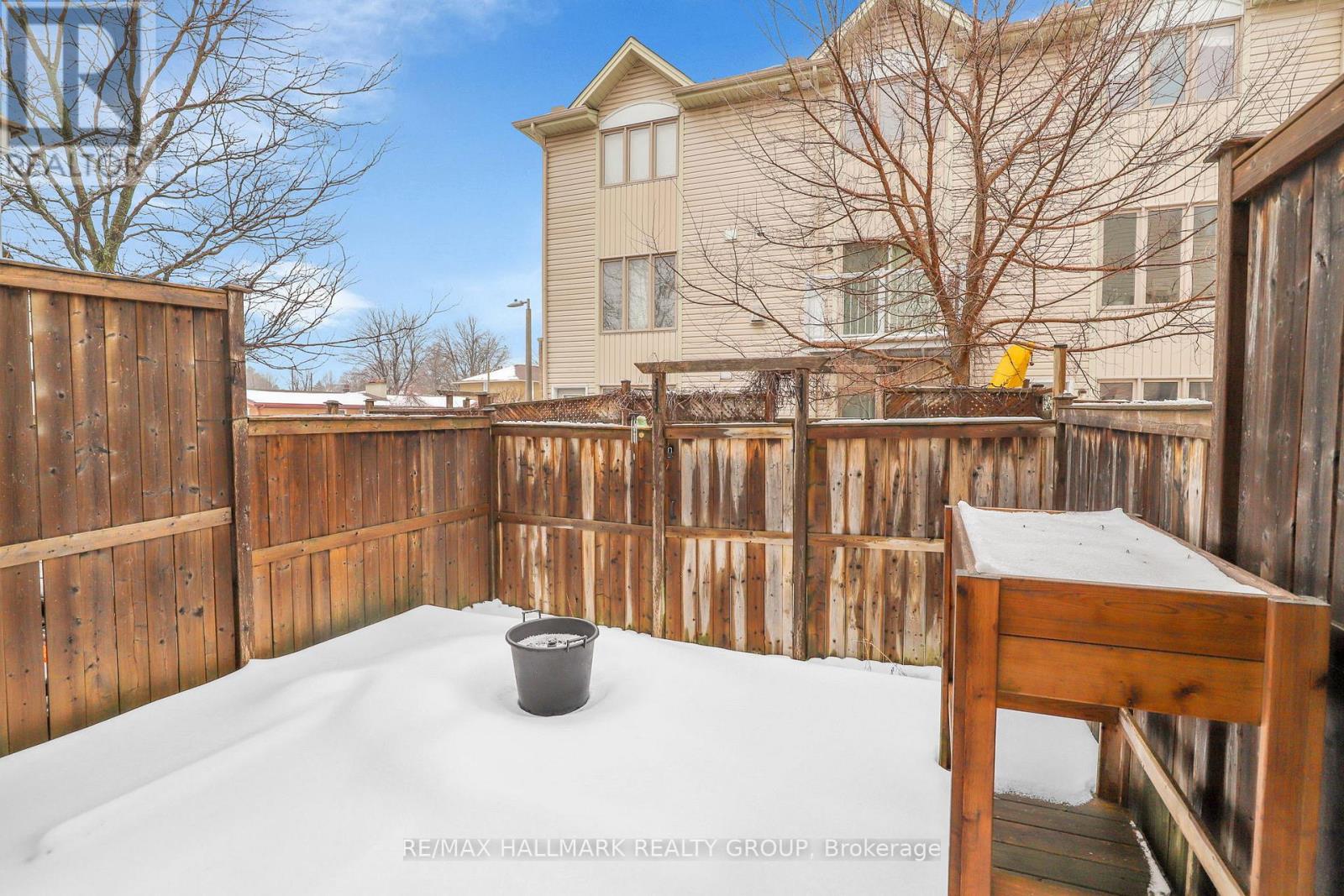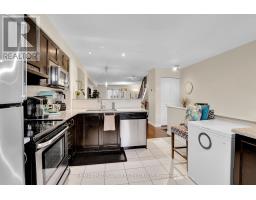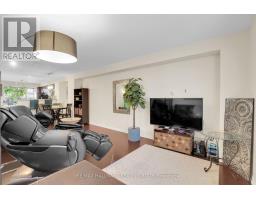39 Jenscott Private Ottawa, Ontario K2C 0E4
$574,900
This townhome is much larger than you'd think. Situated on 3 spacious levels, this is one of the rare units to feature a full basement perfect for plenty of storage or a home gym! Large Kitchen is functional, practical and has a plethora of light. Open concept LR/DR is a perfect place to entertain or spend time with the family. Upstairs you will find 2 large bedrooms with loads of closet space, a 4pc full bathroom and laundry. Primary bedroom featuring a walk in closet. The lower level features an absolutely gorgeous family room with walk out to the private patio/yard space, access to the garage and another full bathroom. Continue another floor lower and there's plenty of storage. Steps to shopping, transit and recreation. Must be seen!! (id:43934)
Open House
This property has open houses!
2:00 pm
Ends at:4:00 pm
Property Details
| MLS® Number | X12054432 |
| Property Type | Single Family |
| Community Name | 5304 - Central Park |
| Parking Space Total | 2 |
Building
| Bathroom Total | 2 |
| Bedrooms Above Ground | 2 |
| Bedrooms Total | 2 |
| Age | 6 To 15 Years |
| Basement Development | Unfinished |
| Basement Type | Full (unfinished) |
| Construction Style Attachment | Attached |
| Cooling Type | Central Air Conditioning |
| Exterior Finish | Stone, Brick |
| Foundation Type | Poured Concrete |
| Heating Fuel | Natural Gas |
| Heating Type | Forced Air |
| Stories Total | 3 |
| Type | Row / Townhouse |
| Utility Water | Municipal Water |
Parking
| Attached Garage | |
| Garage |
Land
| Acreage | No |
| Sewer | Sanitary Sewer |
| Size Depth | 23.8 M |
| Size Frontage | 4.57 M |
| Size Irregular | 4.57 X 23.8 M |
| Size Total Text | 4.57 X 23.8 M|under 1/2 Acre |
https://www.realtor.ca/real-estate/28102831/39-jenscott-private-ottawa-5304-central-park
Contact Us
Contact us for more information















