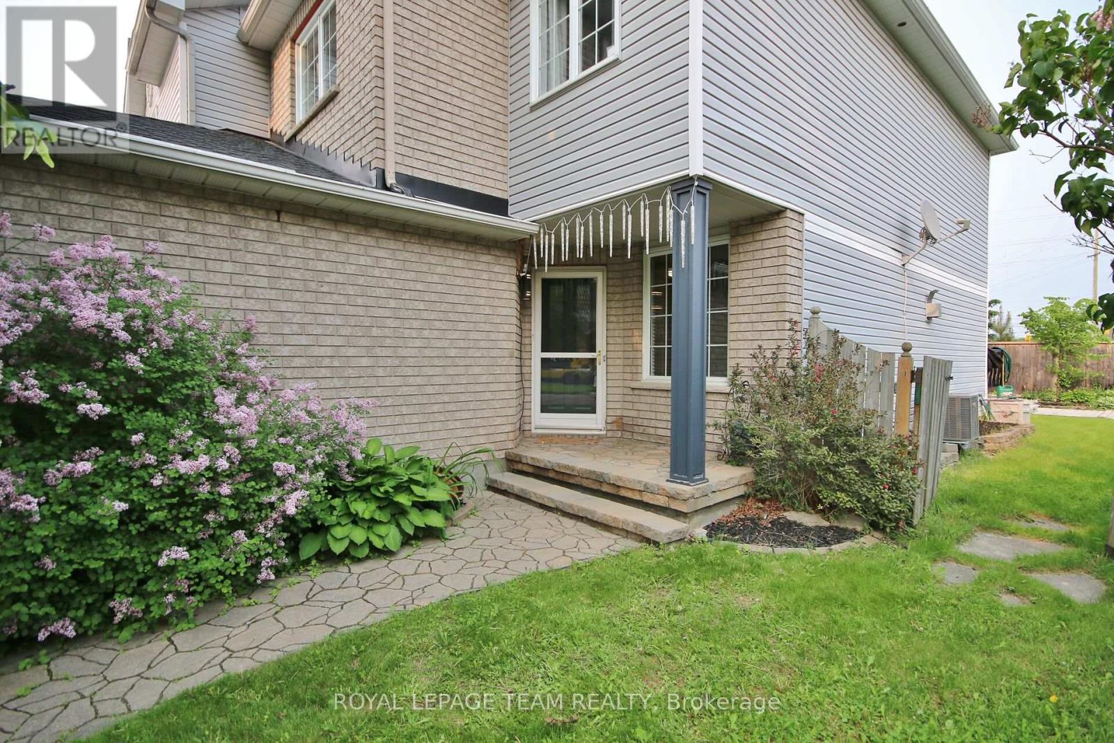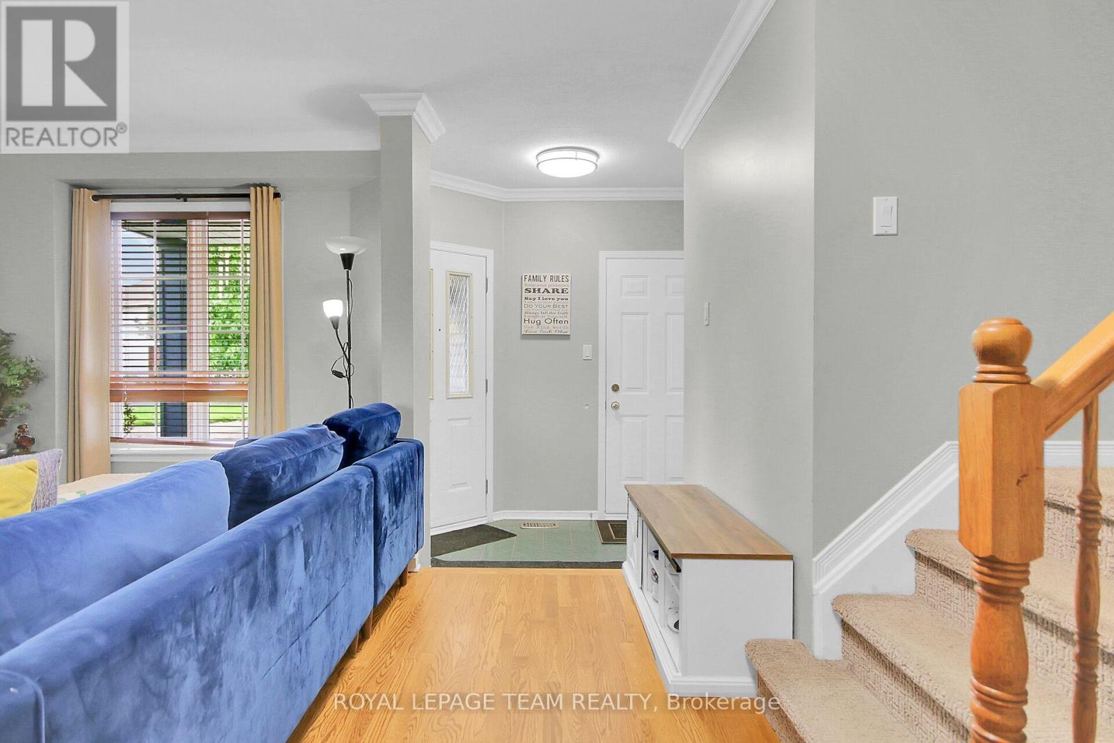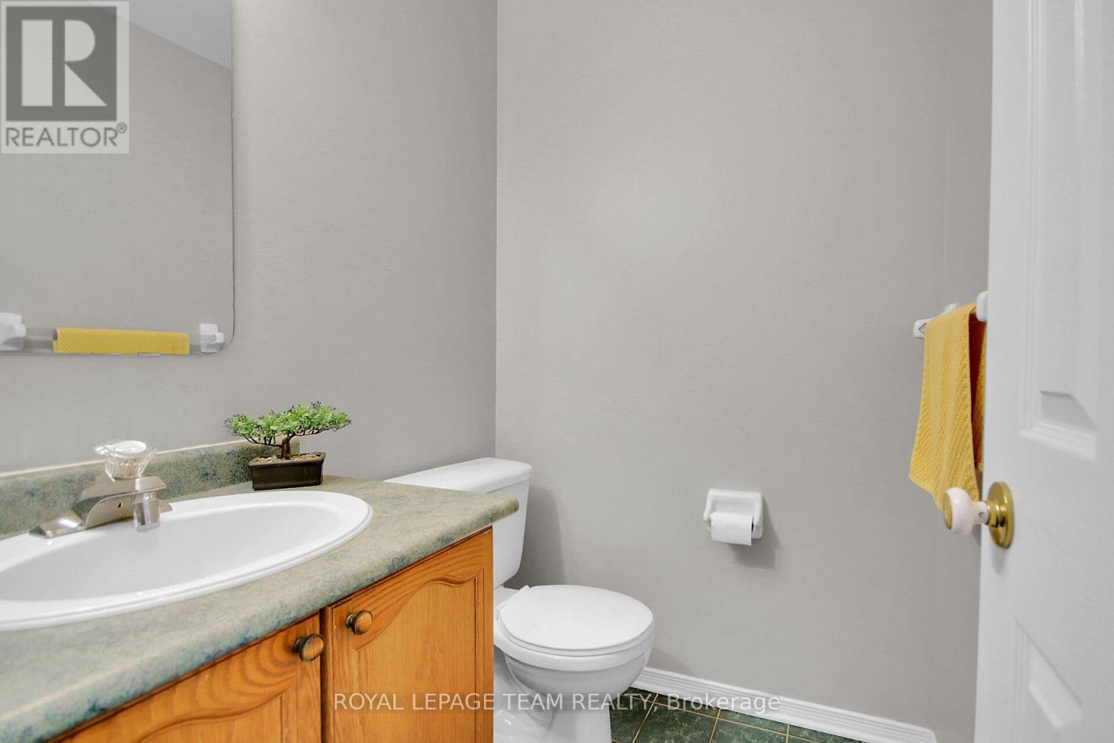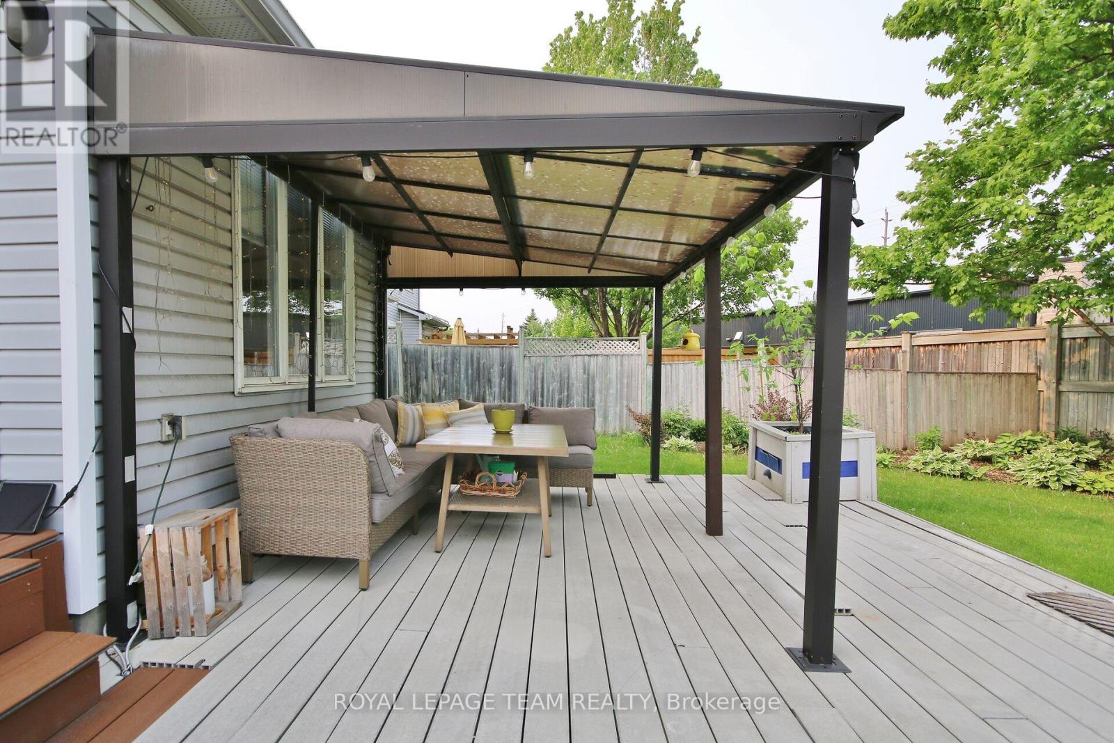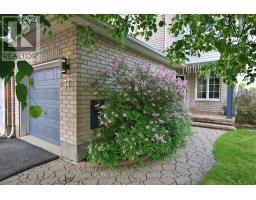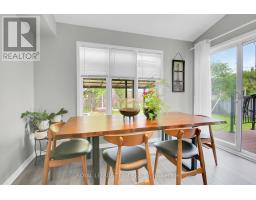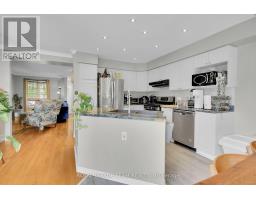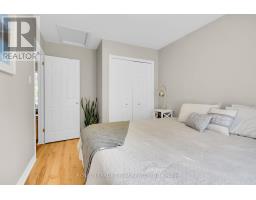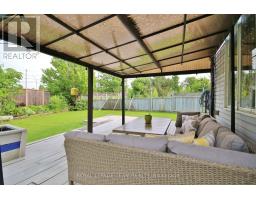3 Bedroom
3 Bathroom
1,100 - 1,500 ft2
Fireplace
Central Air Conditioning
Forced Air
$2,600 Monthly
Welcome to 39 Foxden Place located in popular Hunt Club Park. A great location that is perfect for families. This 3 bedroom, 3 bathroom townhome is sure to impress. The main level layout features an open concept living and dining area with hardwood floors, gas fire place, a large sunny kitchen with island, spacious eating area and a patio door that leads to a fenced-in backyard. The main level also features a large foyer and powder room along with direct access to the garage. The second level has a generously sized primary suite with walk-in closet and a 3 piece ensuite. Two additional great sized bedrooms and a full bath complete the second level. The large finished lower level has a bright family room that is ideal for entertaining, the perfect teenager retreat. Close to schools, parks and plenty of shopping. Rental application, credit report, references, and proof of income all required. No large pets, no smoking. (id:43934)
Property Details
|
MLS® Number
|
X12197262 |
|
Property Type
|
Single Family |
|
Community Name
|
3808 - Hunt Club Park |
|
Parking Space Total
|
3 |
Building
|
Bathroom Total
|
3 |
|
Bedrooms Above Ground
|
3 |
|
Bedrooms Total
|
3 |
|
Appliances
|
Garage Door Opener Remote(s), Dishwasher, Dryer, Hood Fan, Stove, Washer, Refrigerator |
|
Basement Development
|
Finished |
|
Basement Type
|
N/a (finished) |
|
Construction Style Attachment
|
Attached |
|
Cooling Type
|
Central Air Conditioning |
|
Exterior Finish
|
Brick, Vinyl Siding |
|
Fireplace Present
|
Yes |
|
Fireplace Total
|
1 |
|
Foundation Type
|
Poured Concrete |
|
Half Bath Total
|
1 |
|
Heating Fuel
|
Natural Gas |
|
Heating Type
|
Forced Air |
|
Stories Total
|
2 |
|
Size Interior
|
1,100 - 1,500 Ft2 |
|
Type
|
Row / Townhouse |
|
Utility Water
|
Municipal Water |
Parking
Land
|
Acreage
|
No |
|
Sewer
|
Sanitary Sewer |
|
Size Depth
|
119 Ft ,2 In |
|
Size Frontage
|
14 Ft ,7 In |
|
Size Irregular
|
14.6 X 119.2 Ft |
|
Size Total Text
|
14.6 X 119.2 Ft |
Rooms
| Level |
Type |
Length |
Width |
Dimensions |
|
Second Level |
Primary Bedroom |
4.13 m |
3.61 m |
4.13 m x 3.61 m |
|
Second Level |
Bathroom |
2.19 m |
1.5 m |
2.19 m x 1.5 m |
|
Second Level |
Bedroom 2 |
4.24 m |
3.27 m |
4.24 m x 3.27 m |
|
Second Level |
Bedroom 3 |
3.87 m |
2.82 m |
3.87 m x 2.82 m |
|
Second Level |
Bathroom |
2.62 m |
1.64 m |
2.62 m x 1.64 m |
|
Basement |
Laundry Room |
2.62 m |
2.03 m |
2.62 m x 2.03 m |
|
Basement |
Great Room |
3.75 m |
2.73 m |
3.75 m x 2.73 m |
|
Basement |
Recreational, Games Room |
5.41 m |
5.33 m |
5.41 m x 5.33 m |
|
Ground Level |
Living Room |
5.1 m |
4.21 m |
5.1 m x 4.21 m |
|
Ground Level |
Dining Room |
3.9 m |
2.9 m |
3.9 m x 2.9 m |
|
Ground Level |
Eating Area |
3.44 m |
2.2 m |
3.44 m x 2.2 m |
|
Ground Level |
Kitchen |
3.2 m |
2.89 m |
3.2 m x 2.89 m |
https://www.realtor.ca/real-estate/28418999/39-foxden-place-ottawa-3808-hunt-club-park



