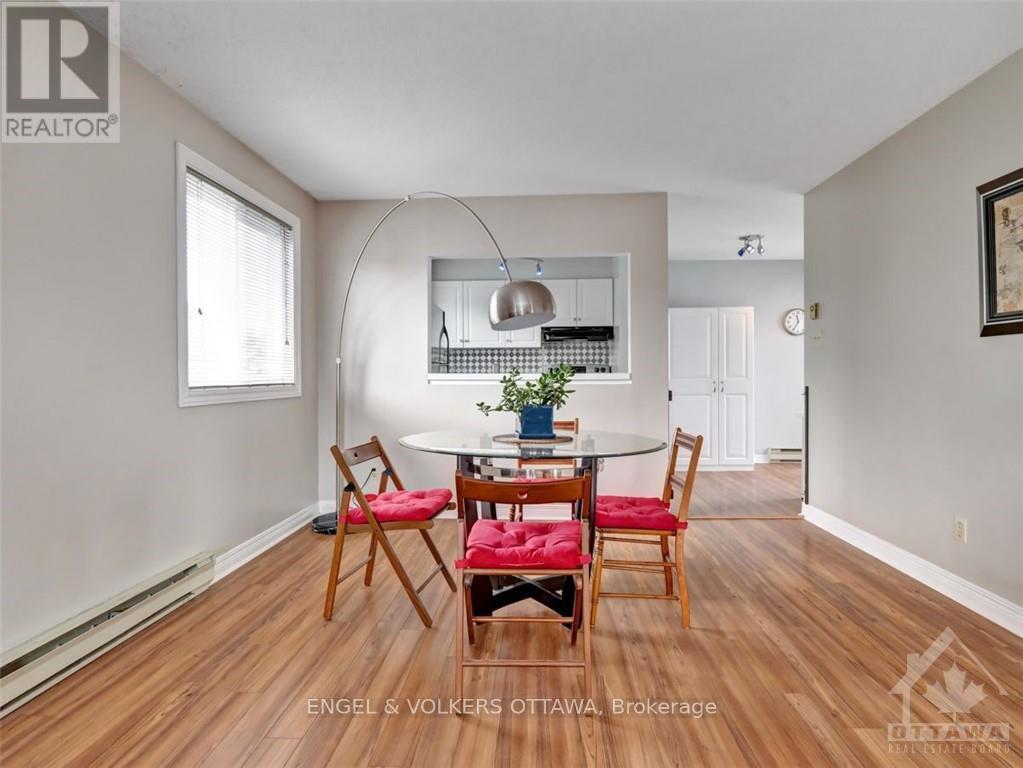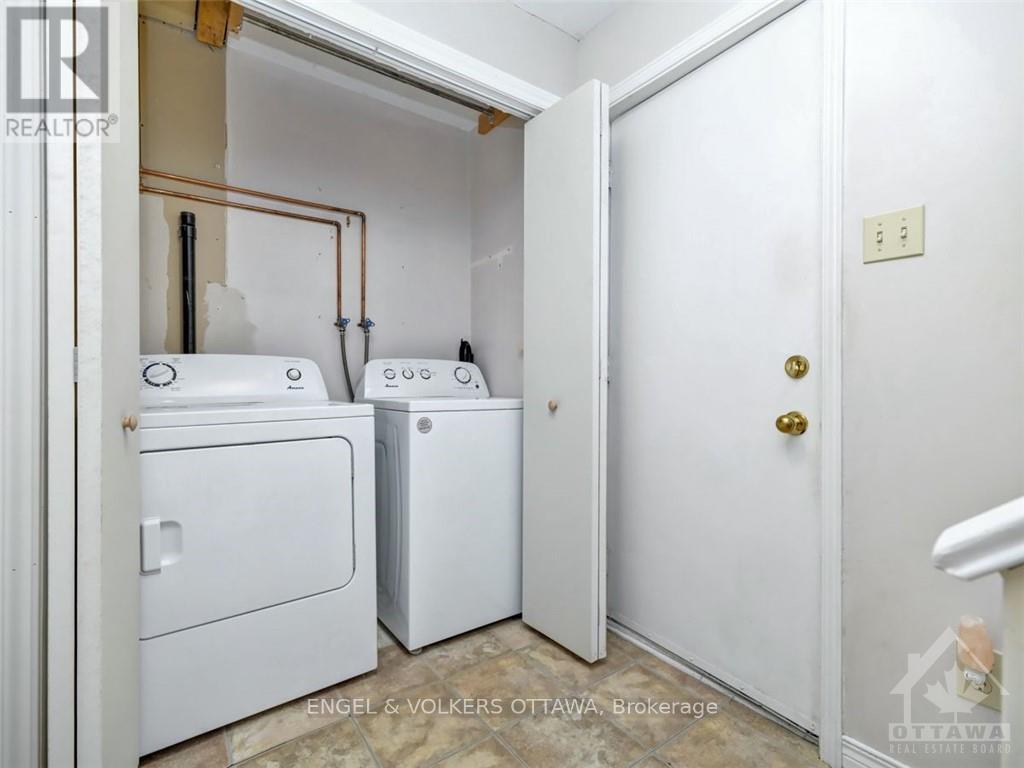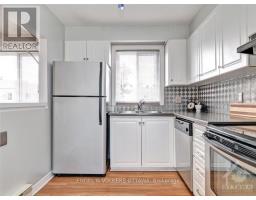3 Bedroom
2 Bathroom
Fireplace
Baseboard Heaters
$449,900Maintenance, Insurance
$163 Monthly
Flooring: Tile, Bright & sunny upper end-unit property with very low condo fees is move-in ready with many updates! With 3 bedrooms, 2 full baths, attached 1 car garage w/inside access, ductless A/C + heating unit - keeping the home cool in the summer and warm in the winter. Main living space boasts an open concept layout, updated kitchen & breakfast nook area with balcony, living/dining room & cozy wood fireplace. Adjacent to the living space you'll find two bedrooms tucked away behind a privacy door with the spacious primary bedroom and private balcony & 2nd bedroom. Landing between levels offers an office/loft space. Lower level with garage access, 3rd bedroom/in-law suite with separate entrance 3pc bathroom & laundry closet. New fence and landscaping in the backyard backing onto the paths, mature trees & walking trails. Steps to Conroy Pit, playground nearby in the popular neighbourhood of Greenboro, close to schools, transit, shopping and numerous amenities! 24 hr irrevocable on all offers., Flooring: Laminate (id:43934)
Property Details
|
MLS® Number
|
X10422947 |
|
Property Type
|
Single Family |
|
Neigbourhood
|
Hunt Club |
|
Community Name
|
3806 - Hunt Club Park/Greenboro |
|
AmenitiesNearBy
|
Public Transit, Park |
|
CommunityFeatures
|
Pets Allowed |
|
ParkingSpaceTotal
|
2 |
Building
|
BathroomTotal
|
2 |
|
BedroomsAboveGround
|
3 |
|
BedroomsTotal
|
3 |
|
Amenities
|
Fireplace(s) |
|
Appliances
|
Dishwasher, Dryer, Hood Fan, Refrigerator, Stove, Washer |
|
BasementDevelopment
|
Finished |
|
BasementType
|
Full (finished) |
|
FireplacePresent
|
Yes |
|
FireplaceTotal
|
1 |
|
FoundationType
|
Concrete |
|
HeatingFuel
|
Electric |
|
HeatingType
|
Baseboard Heaters |
|
StoriesTotal
|
3 |
|
Type
|
Row / Townhouse |
|
UtilityWater
|
Municipal Water |
Parking
Land
|
Acreage
|
No |
|
FenceType
|
Fenced Yard |
|
LandAmenities
|
Public Transit, Park |
|
ZoningDescription
|
Residential Condo |
Rooms
| Level |
Type |
Length |
Width |
Dimensions |
|
Second Level |
Loft |
1.21 m |
1.52 m |
1.21 m x 1.52 m |
|
Third Level |
Bathroom |
2.43 m |
1.52 m |
2.43 m x 1.52 m |
|
Third Level |
Bedroom |
2.81 m |
3.42 m |
2.81 m x 3.42 m |
|
Third Level |
Kitchen |
2.41 m |
2.64 m |
2.41 m x 2.64 m |
|
Third Level |
Living Room |
5.28 m |
3.7 m |
5.28 m x 3.7 m |
|
Third Level |
Dining Room |
2.64 m |
3.65 m |
2.64 m x 3.65 m |
|
Third Level |
Dining Room |
2.41 m |
2.64 m |
2.41 m x 2.64 m |
|
Third Level |
Primary Bedroom |
3.68 m |
4.52 m |
3.68 m x 4.52 m |
|
Main Level |
Bedroom |
4.8 m |
3.58 m |
4.8 m x 3.58 m |
|
Main Level |
Bathroom |
2.13 m |
1.82 m |
2.13 m x 1.82 m |
|
Main Level |
Laundry Room |
0.91 m |
1.82 m |
0.91 m x 1.82 m |
https://www.realtor.ca/real-estate/27639506/39-castlegreen-hunt-club-south-keys-and-area-3806-hunt-club-parkgreenboro-3806-hunt-club-parkgreenboro











































