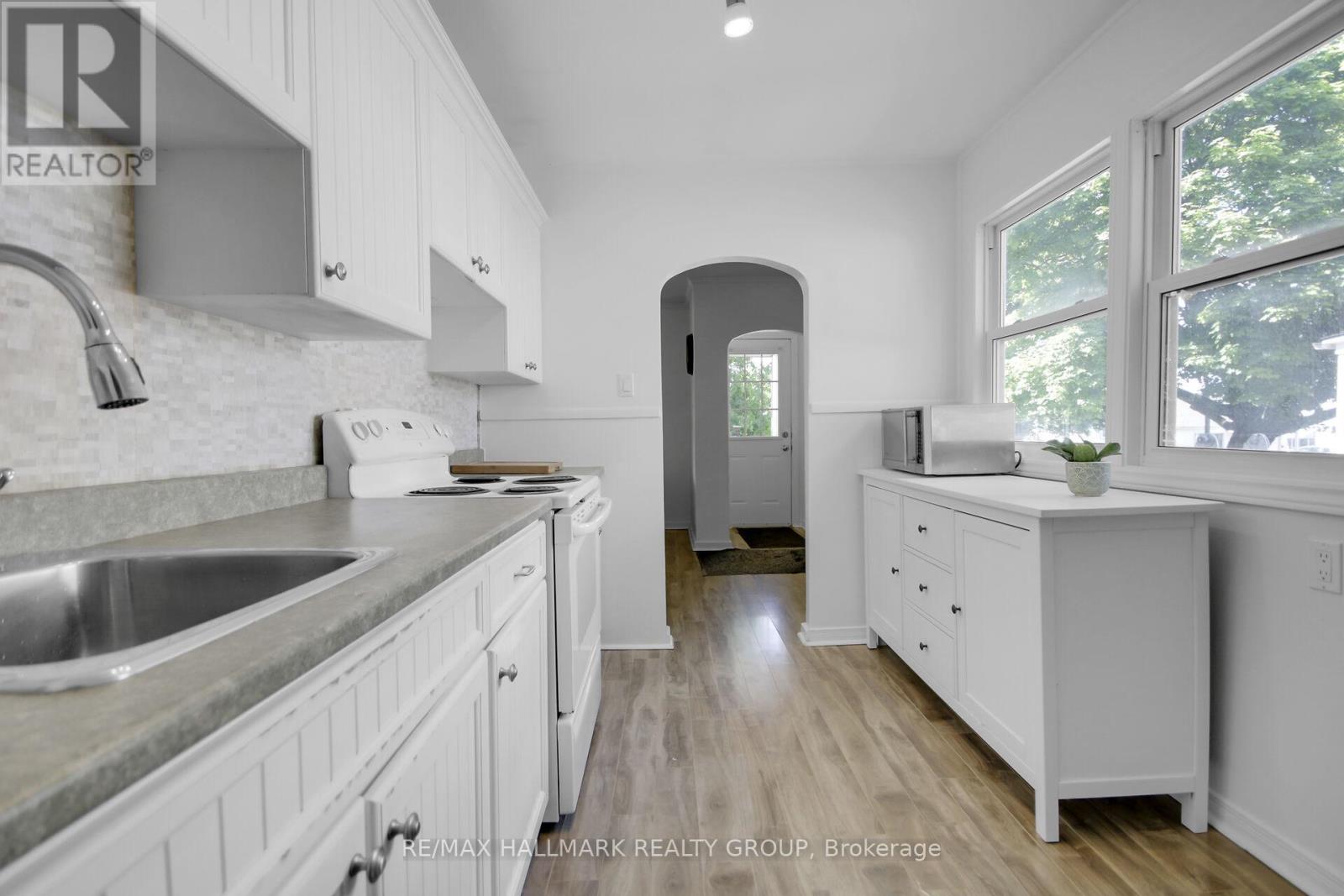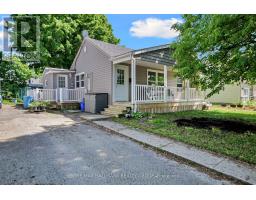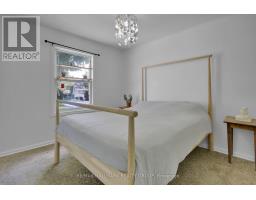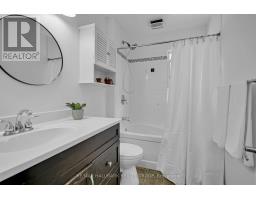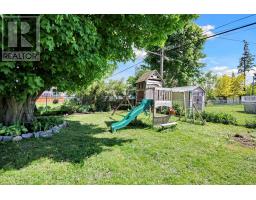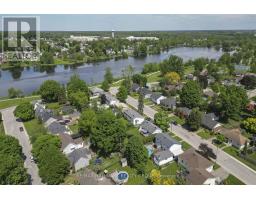2 Bedroom
1 Bathroom
700 - 1,100 ft2
Bungalow
Fireplace
Forced Air
Landscaped
$315,000
This cute as a button bungalow is full of charm and offers a warm, welcoming layout ideal for everyday living. Inside, you'll find two separate main-floor living areas, generously sized bedrooms, and the convenience of main floor laundry all designed with comfort and practicality in mind.Step outside and you'll quickly see what makes this home truly special. A charming covered front porch invites you to sit and relax, while the wrap-around deck and fully fenced backyard offer the perfect space for summer barbecues, kids at play, or simply unwinding after a long day. Located just steps from the stunning Lower Reach Park and the Rideau River, you'll enjoy easy access to nature, whether you're heading out for a peaceful morning walk or catching a sunset along the scenic path. Whether you're starting out, downsizing, or simply looking for a quiet, friendly community to call home, this is a place where you can truly settle in and enjoy the best of small-town living. (id:43934)
Property Details
|
MLS® Number
|
X12194660 |
|
Property Type
|
Single Family |
|
Community Name
|
901 - Smiths Falls |
|
Parking Space Total
|
3 |
|
Structure
|
Porch, Deck |
|
View Type
|
View Of Water |
Building
|
Bathroom Total
|
1 |
|
Bedrooms Above Ground
|
2 |
|
Bedrooms Total
|
2 |
|
Amenities
|
Fireplace(s) |
|
Appliances
|
Dryer, Stove, Water Heater, Washer, Refrigerator |
|
Architectural Style
|
Bungalow |
|
Basement Type
|
Crawl Space |
|
Construction Style Attachment
|
Detached |
|
Exterior Finish
|
Aluminum Siding |
|
Fireplace Present
|
Yes |
|
Fireplace Total
|
2 |
|
Heating Fuel
|
Natural Gas |
|
Heating Type
|
Forced Air |
|
Stories Total
|
1 |
|
Size Interior
|
700 - 1,100 Ft2 |
|
Type
|
House |
|
Utility Water
|
Municipal Water |
Parking
Land
|
Acreage
|
No |
|
Fence Type
|
Fenced Yard |
|
Landscape Features
|
Landscaped |
|
Sewer
|
Sanitary Sewer |
|
Size Depth
|
116 Ft ,1 In |
|
Size Frontage
|
60 Ft |
|
Size Irregular
|
60 X 116.1 Ft |
|
Size Total Text
|
60 X 116.1 Ft |
|
Zoning Description
|
R1 |
Rooms
| Level |
Type |
Length |
Width |
Dimensions |
|
Main Level |
Living Room |
3.58 m |
3.469 m |
3.58 m x 3.469 m |
|
Main Level |
Kitchen |
3.44 m |
2.418 m |
3.44 m x 2.418 m |
|
Main Level |
Other |
4.79 m |
2.906 m |
4.79 m x 2.906 m |
|
Main Level |
Primary Bedroom |
3.44 m |
3.033 m |
3.44 m x 3.033 m |
|
Main Level |
Bedroom |
2.843 m |
2.43 m |
2.843 m x 2.43 m |
https://www.realtor.ca/real-estate/28412969/39-beech-street-smiths-falls-901-smiths-falls









