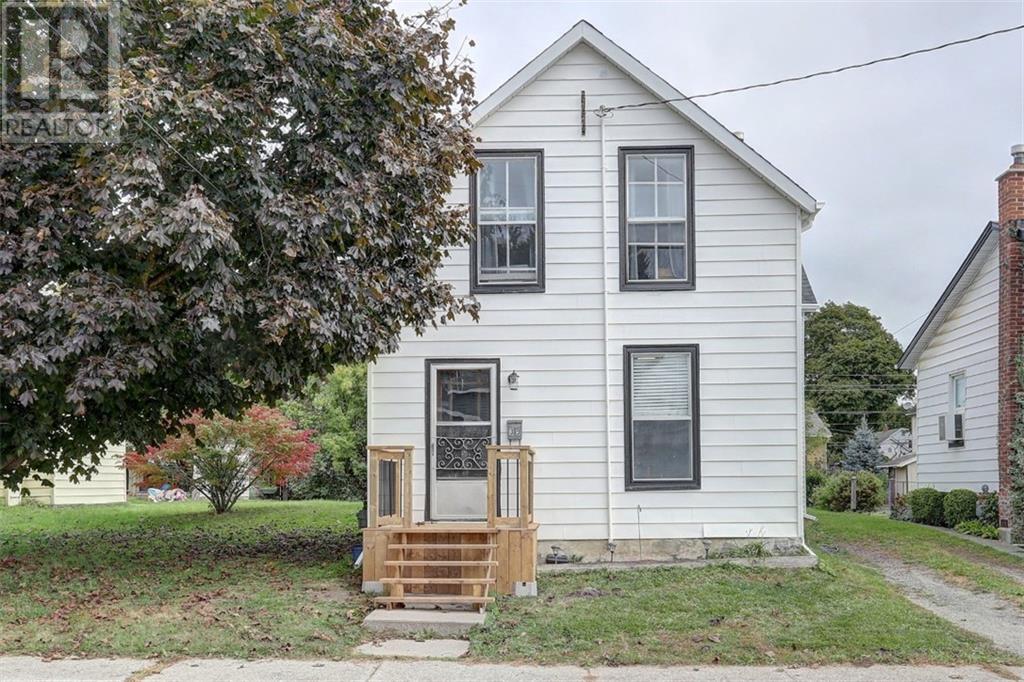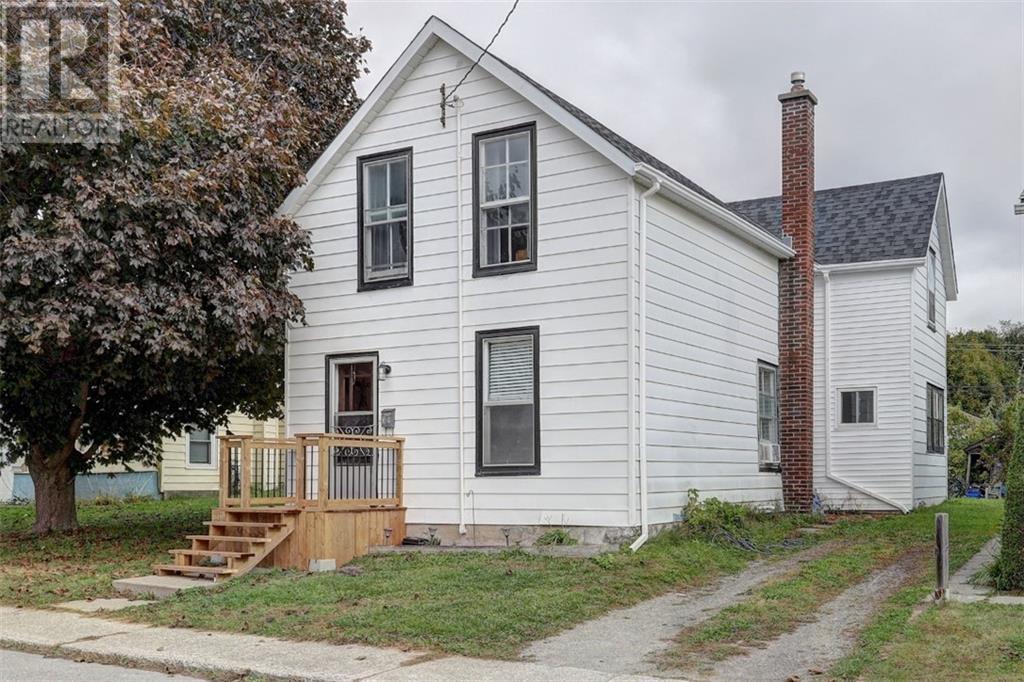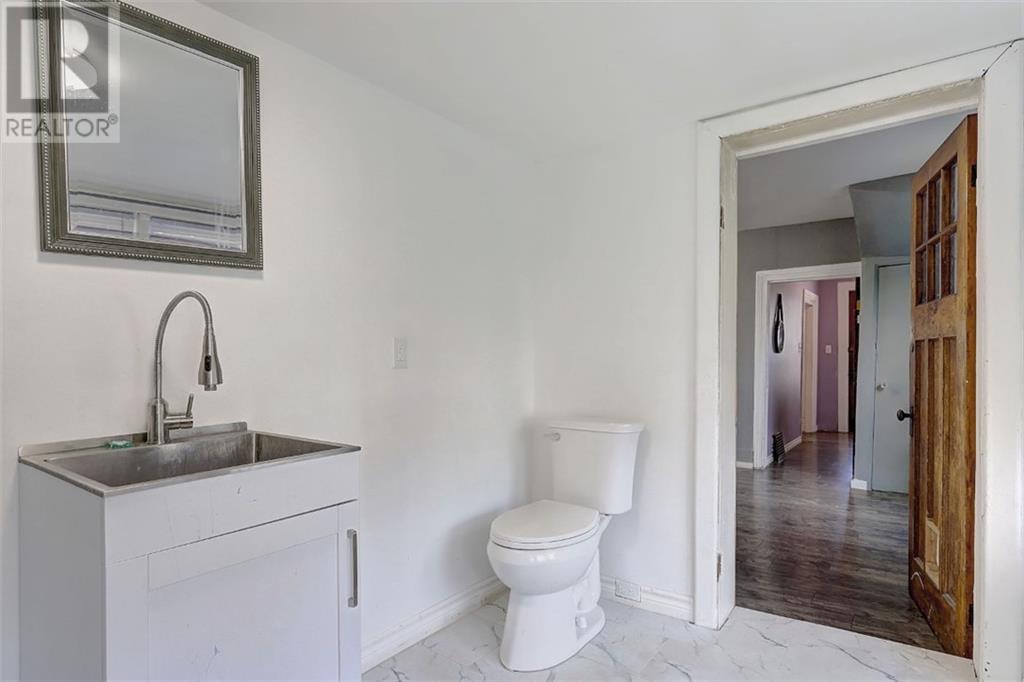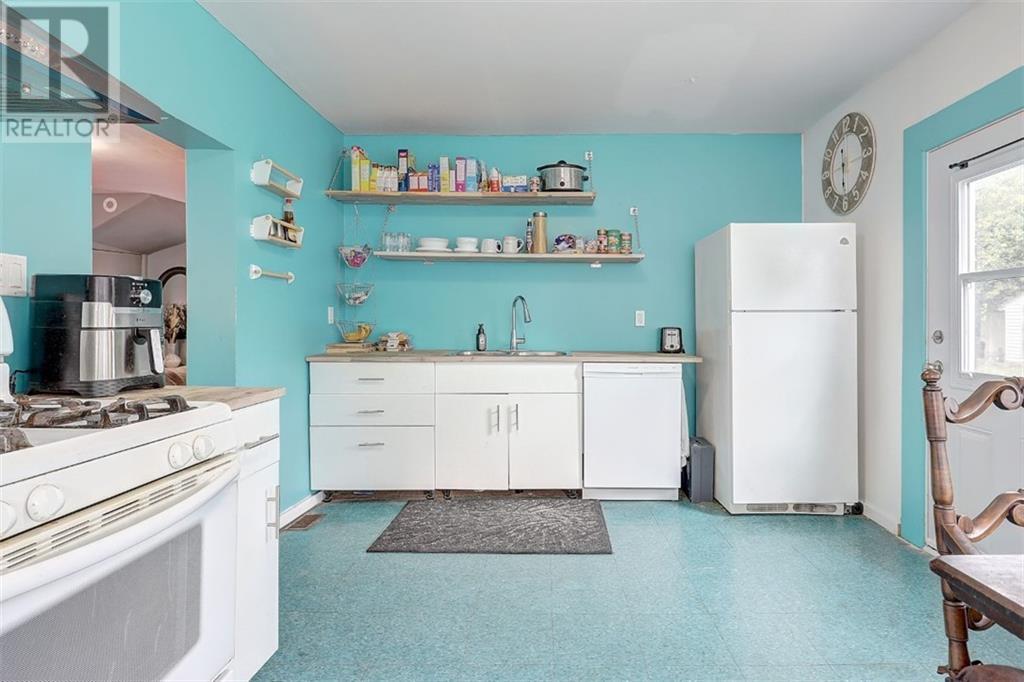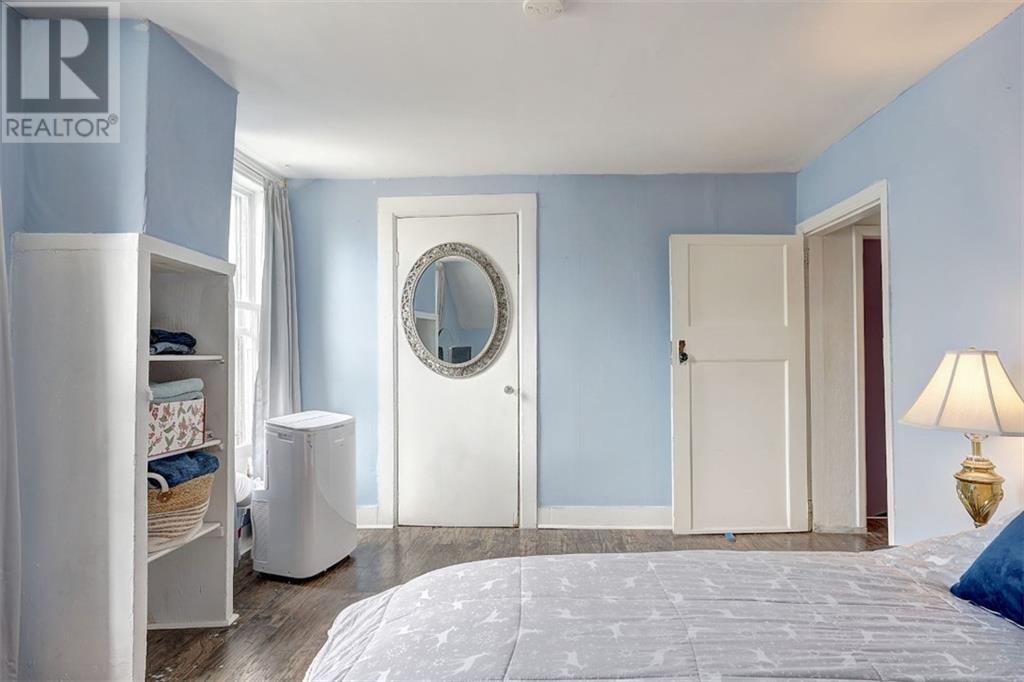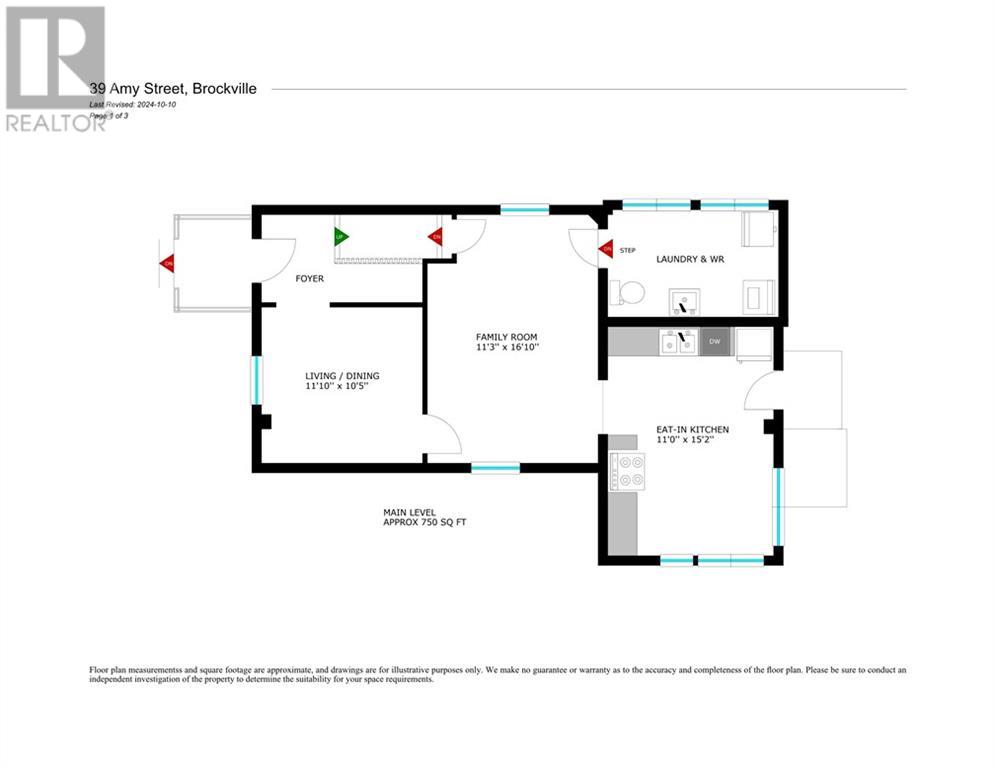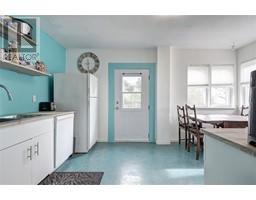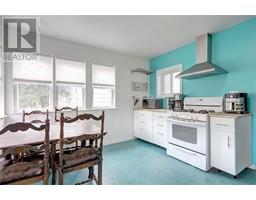39 Amy Street Brockville, Ontario K6V 1V9
$250,000
Welcome to 39 Amy Street—a funky Victorian with a feel-good vibe. Complete with mostly original windows (some adorned with cracks), a somewhat crooked 2nd floor, and remnants of knob and tube wiring and old fuse panels (now replaced with a modern breaker panel), this space whispers stories of a rich history of family life and over a century of care. It's time for this home to once again find its next steward, one with creativity and eclectic taste. The vibrant walls may be the palette of your next design, reflecting your unique personality and artistic flair. This home's history is just the beginning; with recent updates throughout, this unique property is both move-in ready and adaptable. Whether you're a first-time homebuyer dreaming of a cozy space or a developer envisioning a stylish transformation, this property really is a gem, and it's ready to shine. Don't miss this opportunity to own a piece of Brockville's history and create your own masterpiece – schedule a viewing today! (id:43934)
Property Details
| MLS® Number | 1412293 |
| Property Type | Single Family |
| Neigbourhood | Central Brockville |
| AmenitiesNearBy | Golf Nearby, Recreation Nearby, Shopping |
| ParkingSpaceTotal | 2 |
Building
| BathroomTotal | 2 |
| BedroomsAboveGround | 3 |
| BedroomsTotal | 3 |
| Appliances | Refrigerator, Dishwasher, Dryer, Hood Fan, Stove, Washer, Blinds |
| BasementDevelopment | Unfinished |
| BasementType | Full (unfinished) |
| ConstructedDate | 1900 |
| ConstructionStyleAttachment | Detached |
| CoolingType | None |
| ExteriorFinish | Aluminum Siding, Siding, Vinyl |
| FireProtection | Smoke Detectors |
| FlooringType | Hardwood, Vinyl, Ceramic |
| FoundationType | Stone |
| HalfBathTotal | 1 |
| HeatingFuel | Natural Gas |
| HeatingType | Forced Air |
| StoriesTotal | 2 |
| Type | House |
| UtilityWater | Municipal Water |
Parking
| Open | |
| Gravel |
Land
| Acreage | No |
| LandAmenities | Golf Nearby, Recreation Nearby, Shopping |
| Sewer | Municipal Sewage System |
| SizeDepth | 100 Ft |
| SizeFrontage | 60 Ft |
| SizeIrregular | 60 Ft X 100 Ft |
| SizeTotalText | 60 Ft X 100 Ft |
| ZoningDescription | R2 |
Rooms
| Level | Type | Length | Width | Dimensions |
|---|---|---|---|---|
| Second Level | Primary Bedroom | 11'2" x 13'8" | ||
| Second Level | Bedroom | 11'5" x 15'2" | ||
| Second Level | Bedroom | 11'6" x 8'6" | ||
| Second Level | 3pc Bathroom | 7'2" x 6'11" | ||
| Main Level | Foyer | 11'0" x 5'10" | ||
| Main Level | Living Room/dining Room | 11'0" x 10'5" | ||
| Main Level | Family Room | 11'3" x 16'10" | ||
| Main Level | Kitchen | 11'0" x 15'2" | ||
| Main Level | Laundry Room | 11'8" x 7'0" |
https://www.realtor.ca/real-estate/27529857/39-amy-street-brockville-central-brockville
Interested?
Contact us for more information

