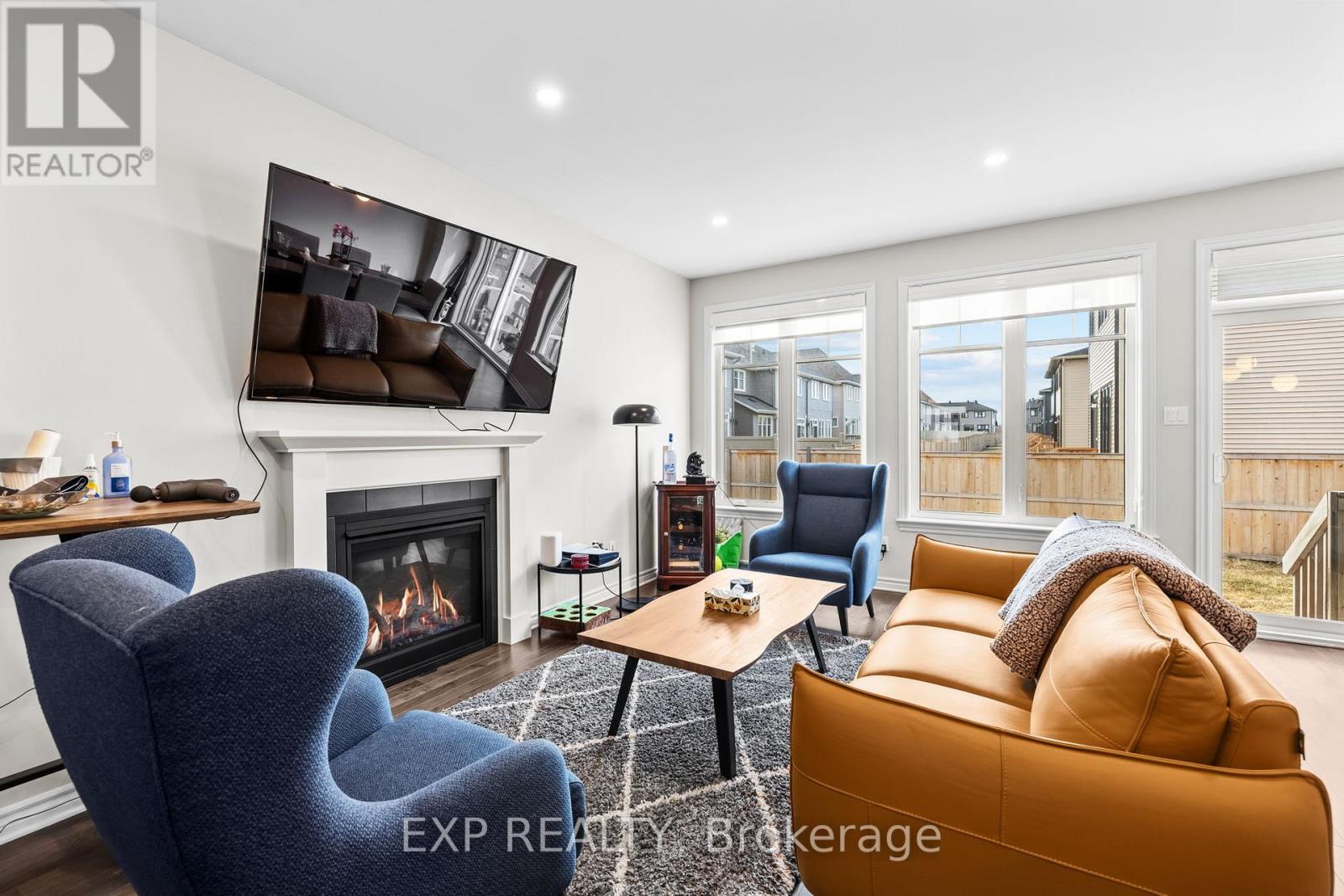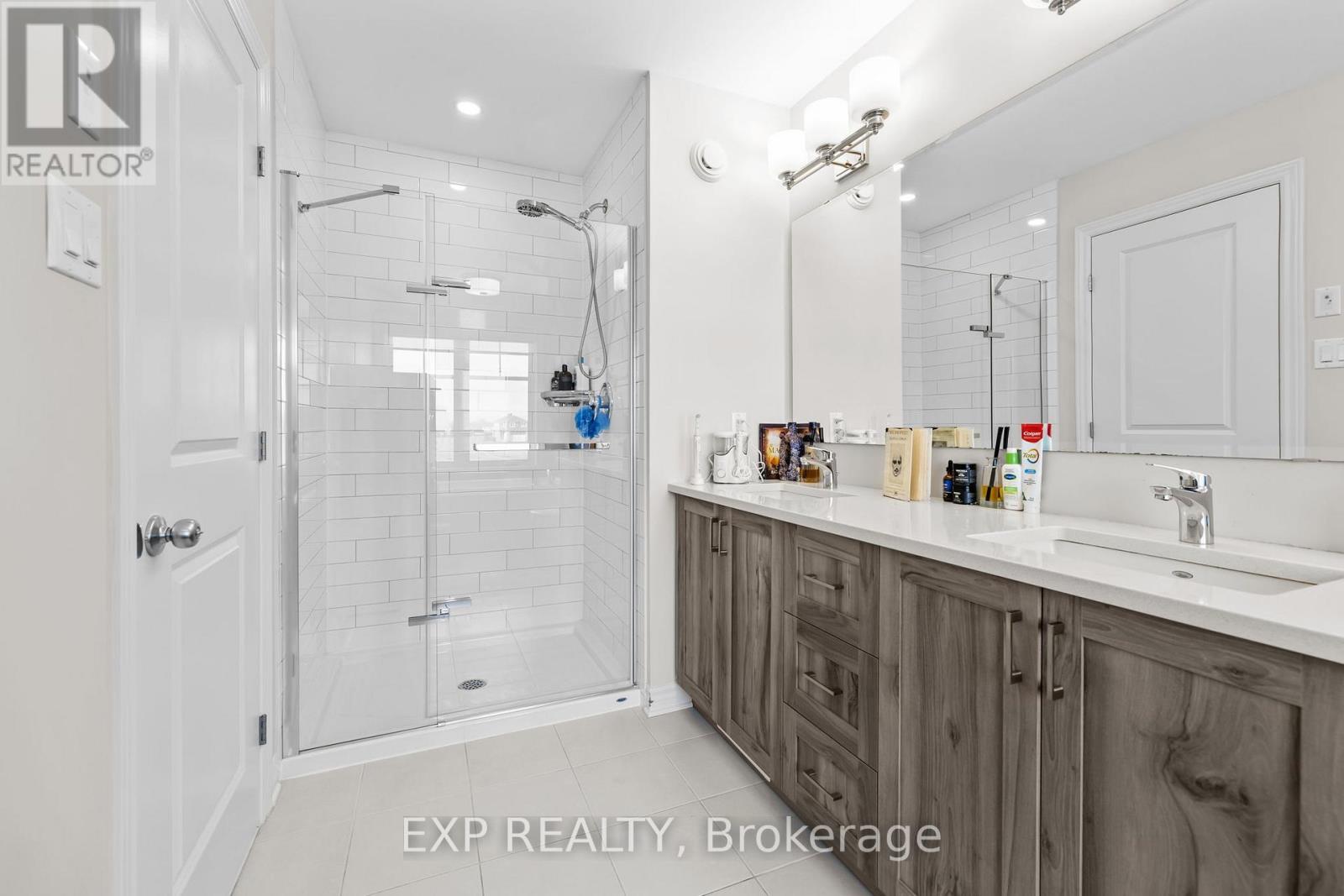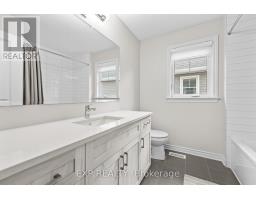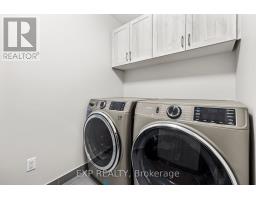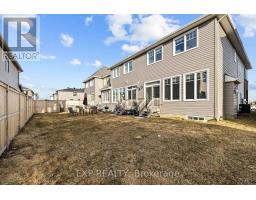3 Bedroom
3 Bathroom
Fireplace
Central Air Conditioning
Forced Air
$2,900 Monthly
Welcome to this stunning and thoughtfully designed 3-bedroom, 3-bathroom home offering exceptional comfort, style, and functionality across three spacious levels. The main floor features an open-concept layout, where a modern kitchen with a large island, stainless steel appliances, and a walk-in pantry seamlessly connects to the dining area and a bright, airy living room. Upstairs, the primary bedroom serves as a peaceful retreat with a spacious walk-in closet and a luxurious ensuite bathroom complete with a soaker tub and separate shower. Two additional well-sized bedrooms, a full bathroom, and a conveniently located laundry room round out the second floor, providing the ideal setup for families or guests. The finished basement adds even more versatility with a large family room perfect for a home theater, playroom, or office. MOVE IN 1st JUNE (id:43934)
Property Details
|
MLS® Number
|
X12073602 |
|
Property Type
|
Single Family |
|
Community Name
|
2605 - Blossom Park/Kemp Park/Findlay Creek |
|
Parking Space Total
|
2 |
Building
|
Bathroom Total
|
3 |
|
Bedrooms Above Ground
|
3 |
|
Bedrooms Total
|
3 |
|
Appliances
|
Garage Door Opener Remote(s), Dishwasher, Dryer, Hood Fan, Stove, Washer, Refrigerator |
|
Basement Development
|
Finished |
|
Basement Type
|
N/a (finished) |
|
Construction Style Attachment
|
Attached |
|
Cooling Type
|
Central Air Conditioning |
|
Exterior Finish
|
Brick |
|
Fireplace Present
|
Yes |
|
Foundation Type
|
Poured Concrete |
|
Half Bath Total
|
1 |
|
Heating Fuel
|
Natural Gas |
|
Heating Type
|
Forced Air |
|
Stories Total
|
2 |
|
Type
|
Row / Townhouse |
|
Utility Water
|
Municipal Water |
Parking
Land
|
Acreage
|
No |
|
Sewer
|
Sanitary Sewer |
|
Size Depth
|
98 Ft ,4 In |
|
Size Frontage
|
26 Ft ,8 In |
|
Size Irregular
|
26.74 X 98.35 Ft |
|
Size Total Text
|
26.74 X 98.35 Ft |
Rooms
| Level |
Type |
Length |
Width |
Dimensions |
|
Second Level |
Primary Bedroom |
3.9 m |
4.907 m |
3.9 m x 4.907 m |
|
Second Level |
Bathroom |
|
|
Measurements not available |
|
Second Level |
Bedroom |
3.048 m |
4.14 m |
3.048 m x 4.14 m |
|
Second Level |
Bedroom |
2.773 m |
3.65 m |
2.773 m x 3.65 m |
|
Basement |
Recreational, Games Room |
5.6 m |
4.6 m |
5.6 m x 4.6 m |
|
Main Level |
Kitchen |
2.4994 m |
3.65 m |
2.4994 m x 3.65 m |
|
Main Level |
Dining Room |
2.4994 m |
4.145 m |
2.4994 m x 4.145 m |
|
Main Level |
Living Room |
3.4138 m |
6.4 m |
3.4138 m x 6.4 m |
|
Main Level |
Bathroom |
|
|
Measurements not available |
Utilities
|
Cable
|
Installed |
|
Sewer
|
Installed |
https://www.realtor.ca/real-estate/28147056/389-barrett-farm-drive-ottawa-2605-blossom-parkkemp-parkfindlay-creek



