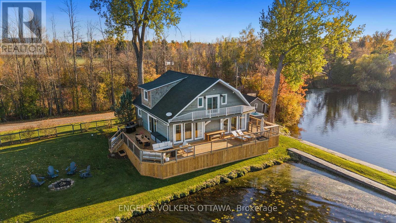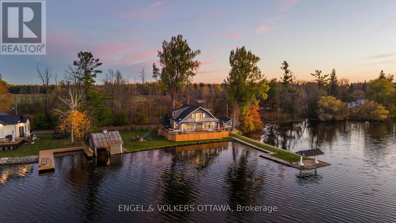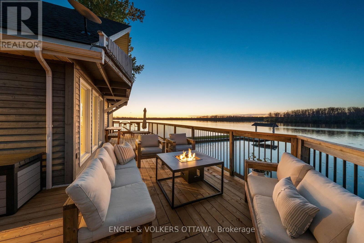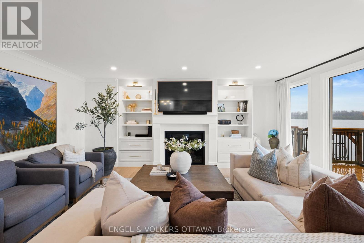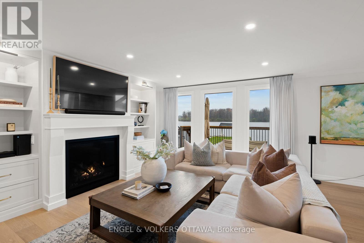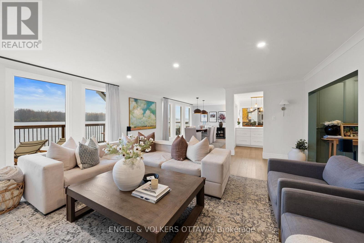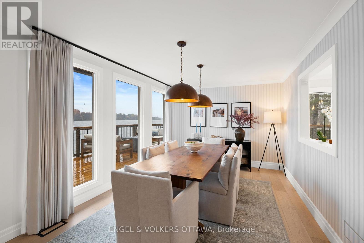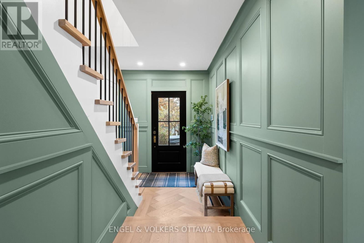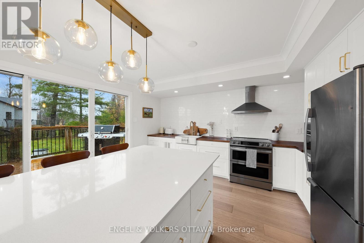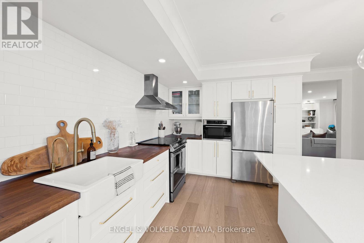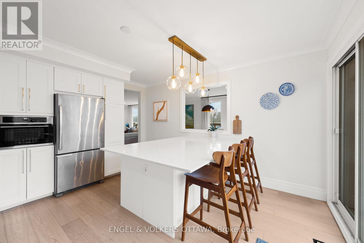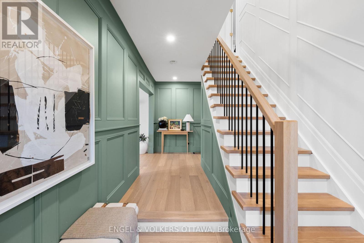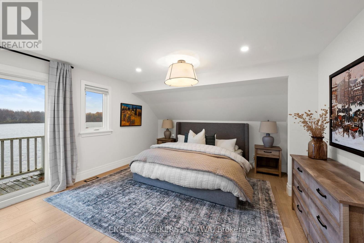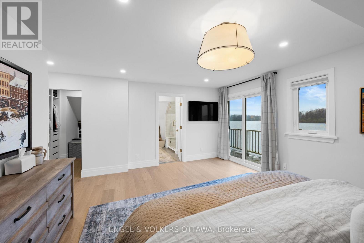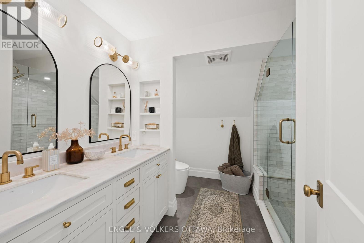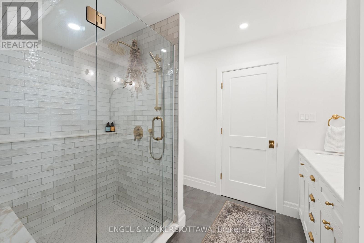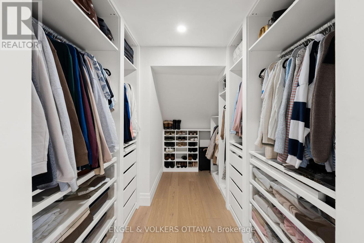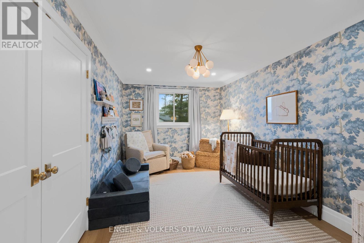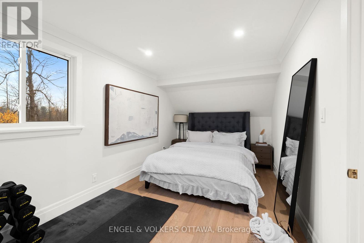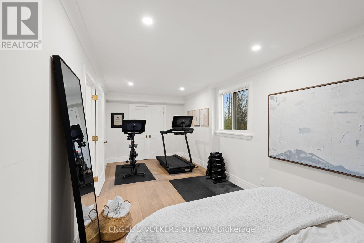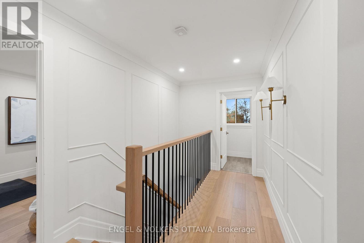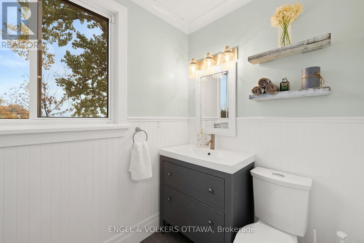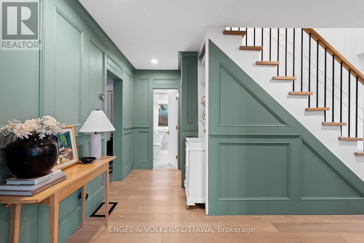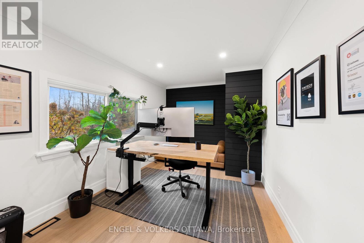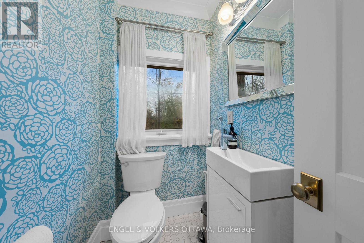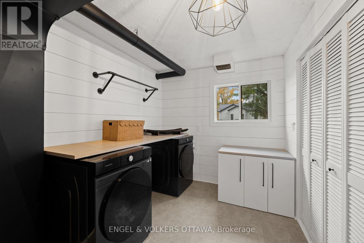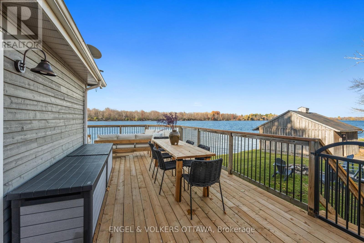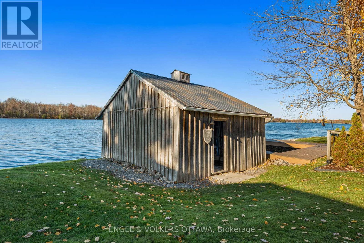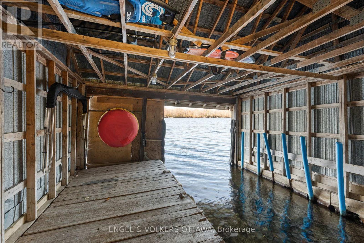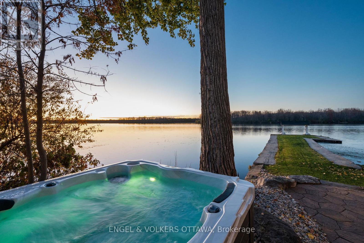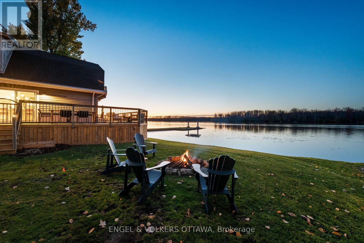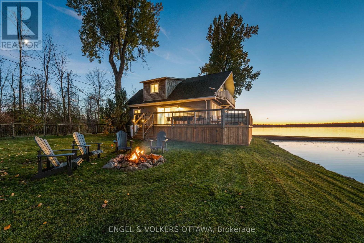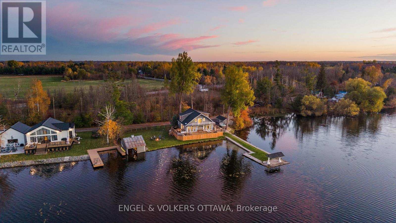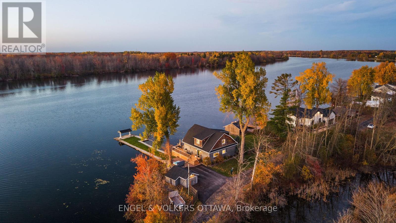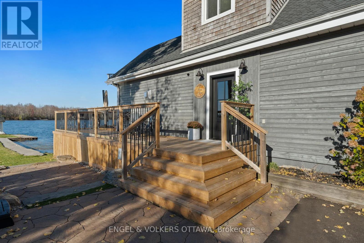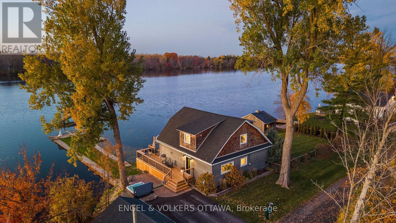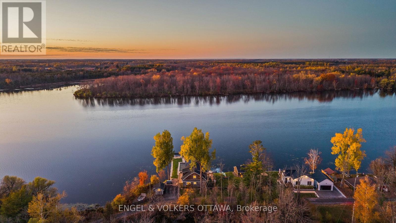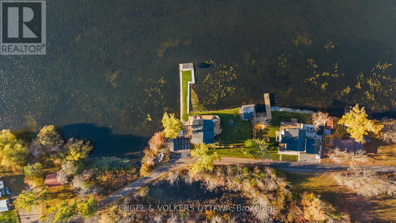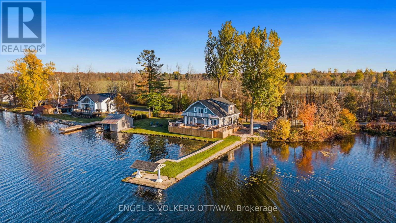4 Bedroom
3 Bathroom
2,000 - 2,500 ft2
Fireplace
Central Air Conditioning
Forced Air, Heat Pump, Not Known
Waterfront
Landscaped
$1,295,000
The Pier House - designer waterfront living on the Rideau River. This 4-bedroom retreat offers nearly 200 ft of pristine shoreline along the Long Reach, 30km of lock-free boating, with sunset views across the water toward Baxter Conservation Area. Elevated by luxury finishes and extensive updates, the home features a striking great room with floor-to-ceiling windows, custom built-ins, and a modern fireplace. The kitchen blends walnut butcherblock counters and a quartz island for a warm, modern aesthetic. A major renovation in 2022 introduced engineered hardwood throughout, new trim, doors, and a fully redesigned primary suite with spa-inspired ensuite and walk-in closet. Roof(2024), decking(2025), and front door(2024) all recently replaced; new hot tub (2025) with warranty. Updated electrical and advanced RO + UV water purification systems ensure turnkey peace of mind. The home's expansive wrap-around deck provides the ultimate outdoor living experience, thoughtfully designed with multiple zones for relaxing and entertaining - from casual lounging and dining areas to a dedicated BBQ space. A built-in wood bar with high stools adds a resort-like touch, perfect for enjoying evening drinks overlooking the water. Easy boating with a private boathouse, and in winter, enjoy skating, cross-country skiing, and snowmobiling right from your shoreline. Conveniently located with quick access to Highway 416 - just 30 minutes to downtown Ottawa, 15 minutes to Manotick, and 10 minutes to Kemptville. (id:43934)
Property Details
|
MLS® Number
|
X12498604 |
|
Property Type
|
Single Family |
|
Community Name
|
802 - North Grenville Twp (Kemptville East) |
|
Easement
|
Flood Plain |
|
Features
|
Irregular Lot Size |
|
Parking Space Total
|
4 |
|
Structure
|
Deck, Shed, Boathouse, Dock |
|
View Type
|
River View, Direct Water View |
|
Water Front Type
|
Waterfront |
Building
|
Bathroom Total
|
3 |
|
Bedrooms Above Ground
|
4 |
|
Bedrooms Total
|
4 |
|
Amenities
|
Fireplace(s) |
|
Appliances
|
Hot Tub, Water Treatment, Blinds, Dishwasher, Dryer, Freezer, Hood Fan, Water Heater, Microwave, Oven, Stove, Washer, Water Softener, Refrigerator |
|
Basement Type
|
Crawl Space |
|
Construction Style Attachment
|
Detached |
|
Cooling Type
|
Central Air Conditioning |
|
Exterior Finish
|
Wood |
|
Fireplace Present
|
Yes |
|
Foundation Type
|
Concrete |
|
Half Bath Total
|
1 |
|
Heating Fuel
|
Electric, Propane |
|
Heating Type
|
Forced Air, Heat Pump, Not Known |
|
Stories Total
|
2 |
|
Size Interior
|
2,000 - 2,500 Ft2 |
|
Type
|
House |
Parking
Land
|
Access Type
|
Public Road, Private Docking |
|
Acreage
|
No |
|
Landscape Features
|
Landscaped |
|
Sewer
|
Holding Tank |
|
Size Depth
|
66 Ft ,9 In |
|
Size Frontage
|
195 Ft |
|
Size Irregular
|
195 X 66.8 Ft |
|
Size Total Text
|
195 X 66.8 Ft |
|
Zoning Description
|
Single Family Residential |
Rooms
| Level |
Type |
Length |
Width |
Dimensions |
|
Second Level |
Bathroom |
2.91 m |
2.9 m |
2.91 m x 2.9 m |
|
Second Level |
Bedroom |
4.98 m |
4.8 m |
4.98 m x 4.8 m |
|
Second Level |
Bedroom 3 |
5.02 m |
3.25 m |
5.02 m x 3.25 m |
|
Second Level |
Bedroom 2 |
6.72 m |
2.64 m |
6.72 m x 2.64 m |
|
Second Level |
Bathroom |
2.78 m |
1.45 m |
2.78 m x 1.45 m |
|
Main Level |
Kitchen |
4.28 m |
3.99 m |
4.28 m x 3.99 m |
|
Main Level |
Foyer |
5.98 m |
3.46 m |
5.98 m x 3.46 m |
|
Main Level |
Dining Room |
4.38 m |
3.39 m |
4.38 m x 3.39 m |
|
Main Level |
Living Room |
5.97 m |
5.63 m |
5.97 m x 5.63 m |
|
Main Level |
Laundry Room |
4.28 m |
2.44 m |
4.28 m x 2.44 m |
|
Main Level |
Bedroom 4 |
4.67 m |
2.64 m |
4.67 m x 2.64 m |
|
Main Level |
Bathroom |
1.6 m |
1.21 m |
1.6 m x 1.21 m |
Utilities
|
Electricity Connected
|
Connected |
https://www.realtor.ca/real-estate/29056256/3882-lannin-lane-north-grenville-802-north-grenville-twp-kemptville-east

