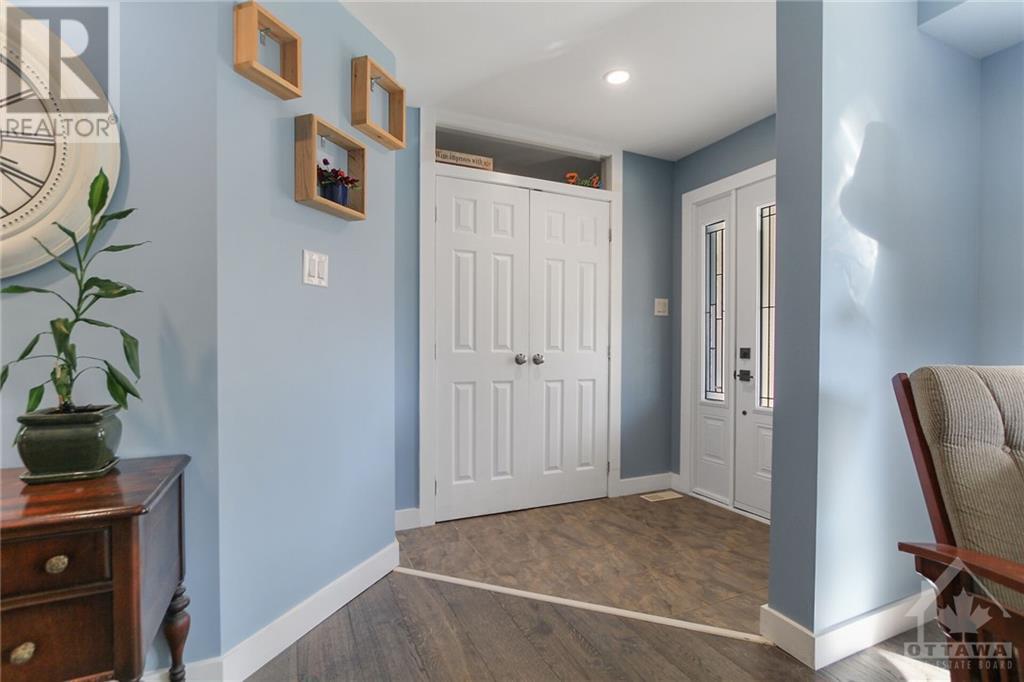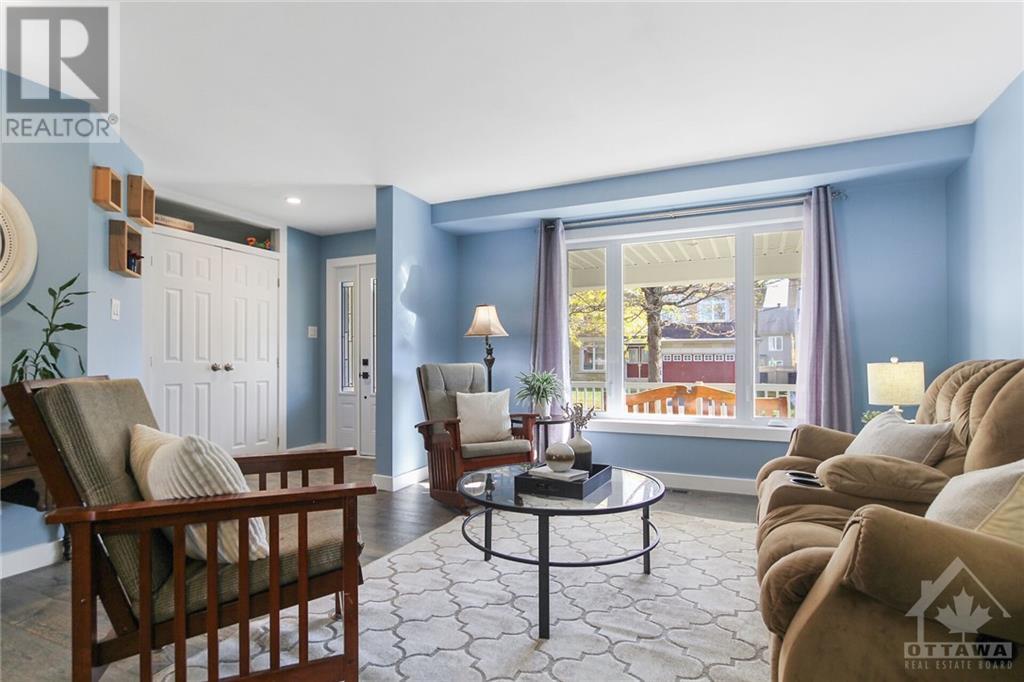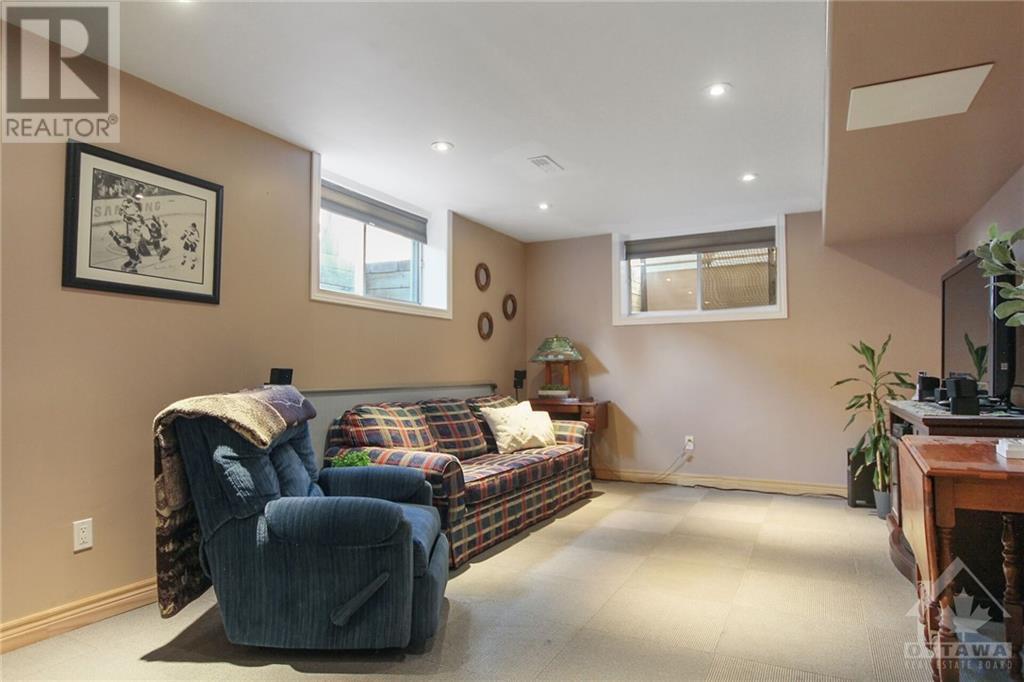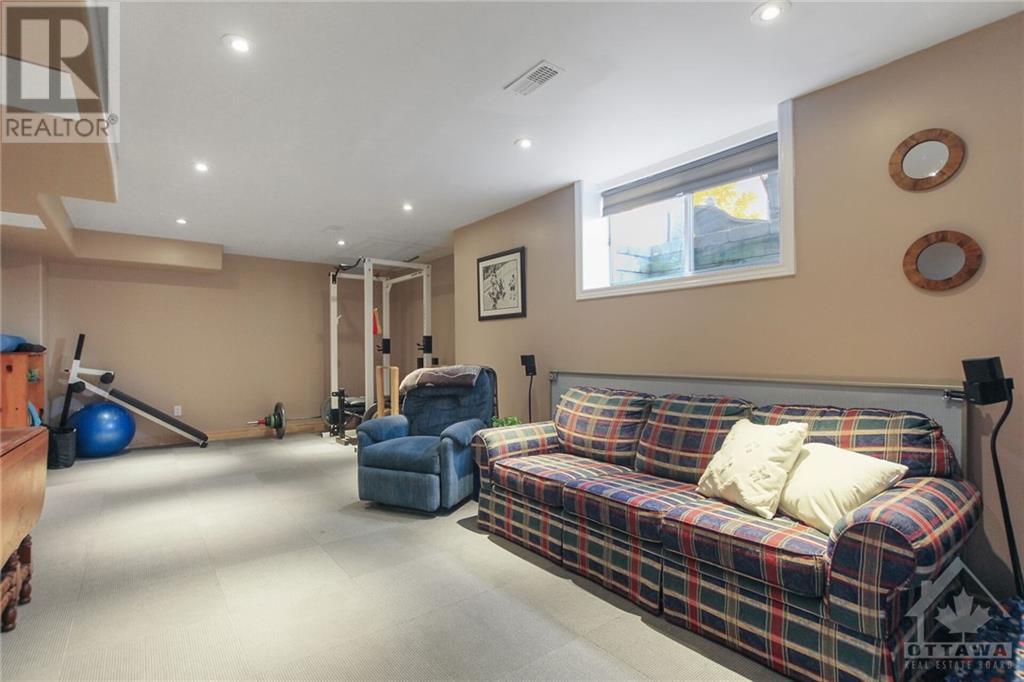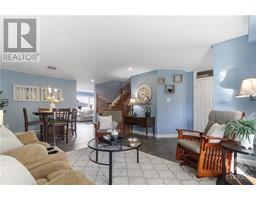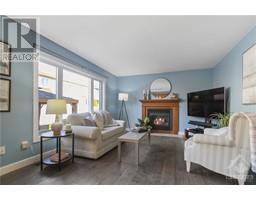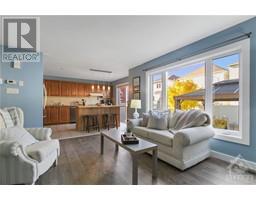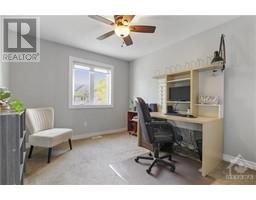4 Bedroom
4 Bathroom
Fireplace
Central Air Conditioning
Forced Air
Landscaped
$898,800
Single Minto Chelsea4 home located in Chapman Mills Barrhaven. Nestled on a quiet street, pride of ownership, freshly painted. Sun-filled living room with large windows adjacent to the formal dining room. Bright & spacious family room with fireplace. Spacious kitchen offers plenty of cabinet and counter space, breakfast area/nook with sliding door. Primary bedroom with large walk in closet, ensuite with shower & bath tub. 3 generous sized bedrooms & main bath. Finished basement provides large family room and 4th bathroom and extra storage space. PVC fenced landscaped backyard with interlock patio area. Walking distance to school and parks. Close to Barrhaven Market Place with shopping, amenities, entertainment, transit and recreation. Front door, patio door,All windows except basement windows, hot water tank Aug 2023. Furnace Oct 2017. A/C July 2012. Back Yard Patio July 2015. Basement Bathroom April 2017. Engineered flooring on Main floor Aug 2020 and new baseboards main floor 2024 (id:43934)
Property Details
|
MLS® Number
|
1417471 |
|
Property Type
|
Single Family |
|
Neigbourhood
|
Chapman Mills |
|
AmenitiesNearBy
|
Public Transit, Recreation Nearby, Water Nearby |
|
CommunityFeatures
|
Family Oriented |
|
Features
|
Flat Site |
|
ParkingSpaceTotal
|
4 |
Building
|
BathroomTotal
|
4 |
|
BedroomsAboveGround
|
4 |
|
BedroomsTotal
|
4 |
|
Appliances
|
Refrigerator, Dishwasher, Dryer, Stove, Washer, Blinds |
|
BasementDevelopment
|
Partially Finished |
|
BasementType
|
Full (partially Finished) |
|
ConstructedDate
|
2010 |
|
ConstructionMaterial
|
Wood Frame |
|
ConstructionStyleAttachment
|
Detached |
|
CoolingType
|
Central Air Conditioning |
|
ExteriorFinish
|
Brick, Siding |
|
FireplacePresent
|
Yes |
|
FireplaceTotal
|
1 |
|
FlooringType
|
Wall-to-wall Carpet, Hardwood, Tile |
|
FoundationType
|
Poured Concrete |
|
HalfBathTotal
|
1 |
|
HeatingFuel
|
Natural Gas |
|
HeatingType
|
Forced Air |
|
StoriesTotal
|
2 |
|
Type
|
House |
|
UtilityWater
|
Municipal Water |
Parking
Land
|
Acreage
|
No |
|
FenceType
|
Fenced Yard |
|
LandAmenities
|
Public Transit, Recreation Nearby, Water Nearby |
|
LandscapeFeatures
|
Landscaped |
|
Sewer
|
Municipal Sewage System |
|
SizeDepth
|
86 Ft ,3 In |
|
SizeFrontage
|
45 Ft ,6 In |
|
SizeIrregular
|
45.5 Ft X 86.25 Ft |
|
SizeTotalText
|
45.5 Ft X 86.25 Ft |
|
ZoningDescription
|
Residential |
Rooms
| Level |
Type |
Length |
Width |
Dimensions |
|
Second Level |
Primary Bedroom |
|
|
16'6" x 12'0" |
|
Second Level |
4pc Ensuite Bath |
|
|
Measurements not available |
|
Second Level |
Other |
|
|
Measurements not available |
|
Second Level |
Bedroom |
|
|
12'10" x 10'0" |
|
Second Level |
Bedroom |
|
|
11'9" x 10'1" |
|
Second Level |
Bedroom |
|
|
11'0" x 9'11" |
|
Second Level |
Full Bathroom |
|
|
Measurements not available |
|
Lower Level |
Recreation Room |
|
|
25'0" x 12'0" |
|
Lower Level |
3pc Bathroom |
|
|
Measurements not available |
|
Lower Level |
Utility Room |
|
|
Measurements not available |
|
Main Level |
Living Room |
|
|
12'4" x 11'2" |
|
Main Level |
Dining Room |
|
|
10'6" x 10'4" |
|
Main Level |
Kitchen |
|
|
13'11" x 10'0" |
|
Main Level |
Family Room |
|
|
14'8" x 12'0" |
|
Main Level |
Laundry Room |
|
|
Measurements not available |
Utilities
https://www.realtor.ca/real-estate/27571158/388-haileybury-crescent-ottawa-chapman-mills




