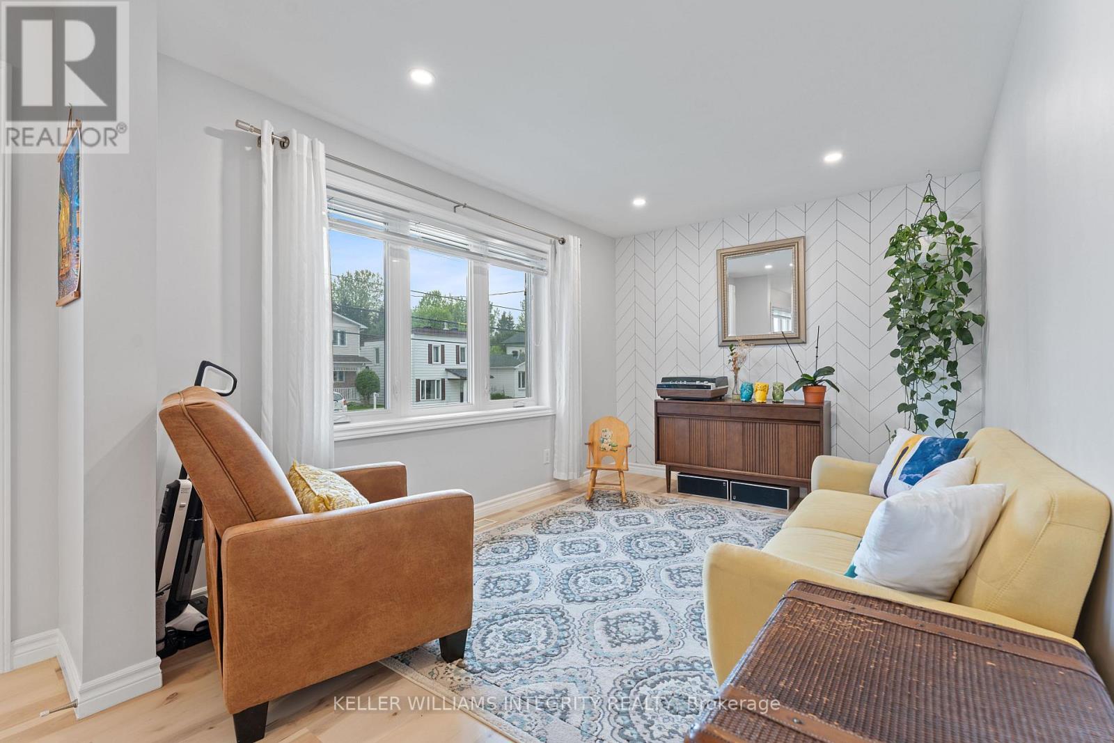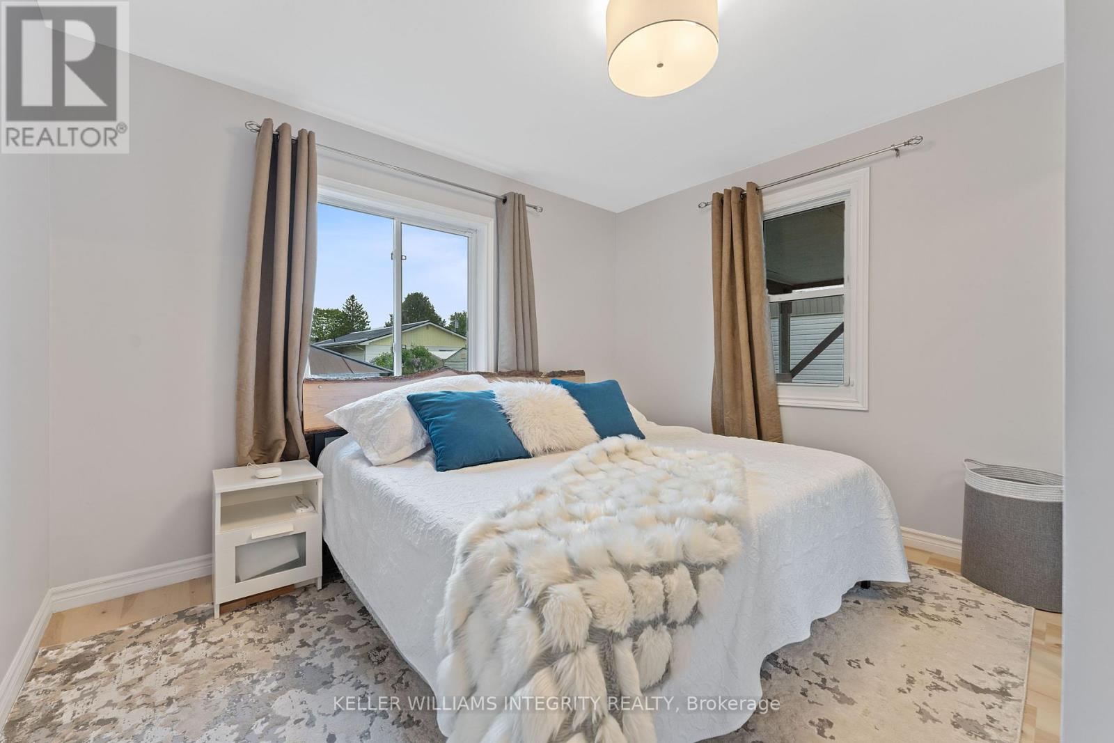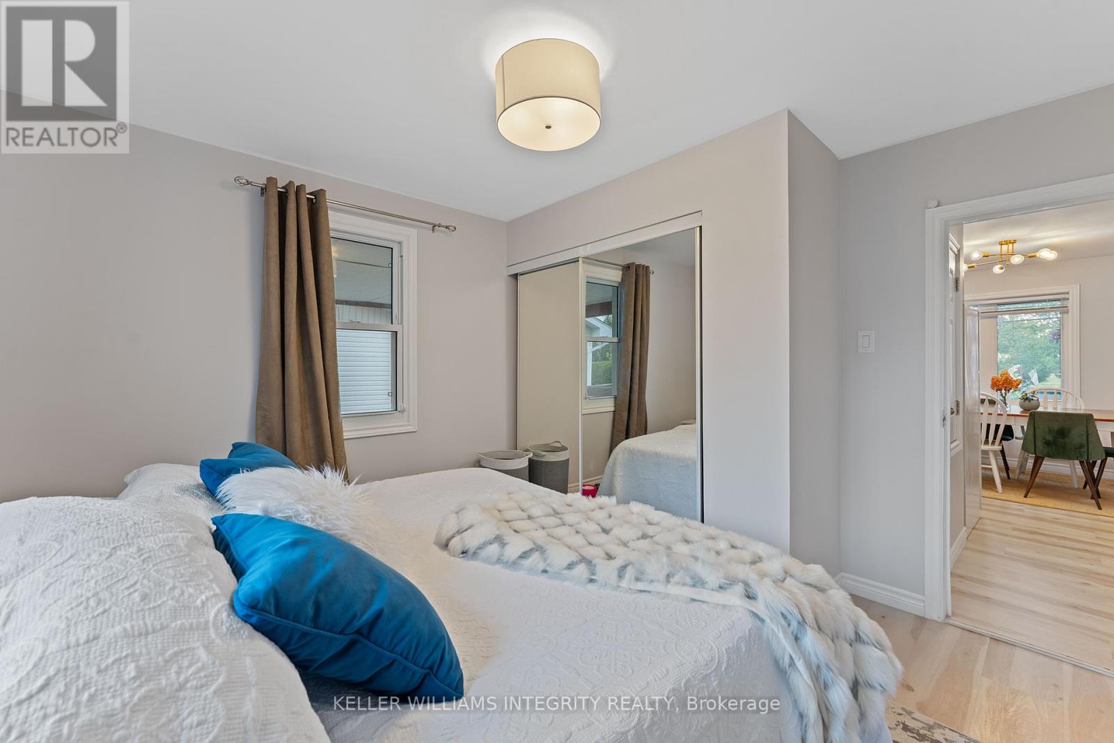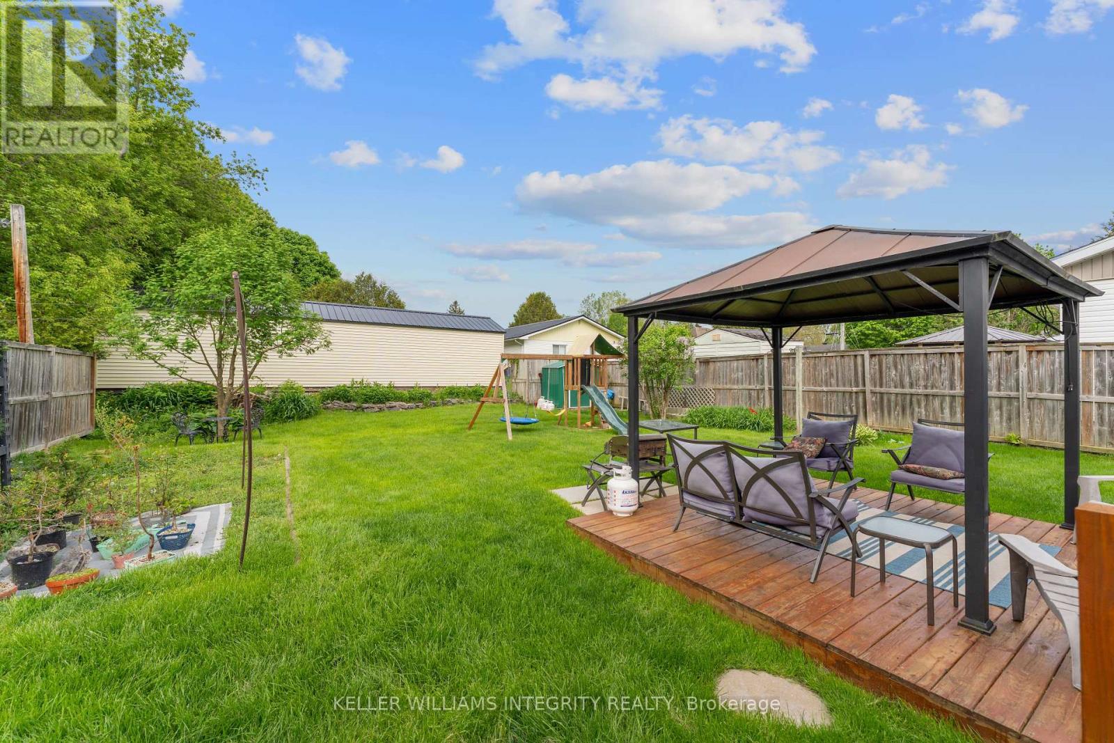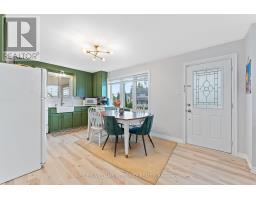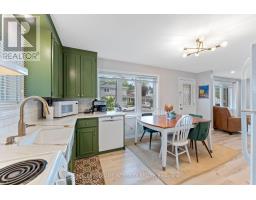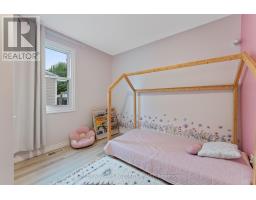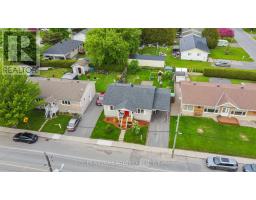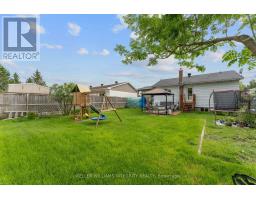3 Bedroom
2 Bathroom
700 - 1,100 ft2
Raised Bungalow
Central Air Conditioning
Forced Air
$455,900
Welcome to this adorable and lovingly maintained bungalow full of charm, character, and comfort nestled on a spacious lot. With thoughtful updates throughout, it's perfectly suited for families, first-time buyers, or those looking to downsize. This 3-bedroom, 2-bathroom home features a finished basement with a versatile den, ideal for a home office or guest space. Recent 2021 renovations include fresh paint, new laminate flooring, and a beautifully updated basement bathroom, offering modern style with timeless warmth. Enjoy cooking in the bright kitchen with quartz countertops, and rest easy knowing major systems are taken care of with an updated electrical panel, owned hot water tank, and a generator. Step into your oversized, fully fenced backyard, perfect for kids, pets, and entertaining complete with a natural gas hookup ready for BBQ season. Plus, the septic system was cleaned in October 2023, giving you added peace of mind. Located in a friendly, family-oriented neighbourhood, you're just minutes from multiple schools, grocery stores, pharmacies, and everyday conveniences. Outdoor lovers will appreciate being close to stunning year-round trails and the incredible Larose Forest - a true gem for hiking, biking, and exploring nature. All this, just a 40-minute drive to downtown Ottawa, offering the perfect blend of tranquility and accessibility. This cozy, updated bungalow offers space, style, and a lifestyle you'll love - don't miss your chance to call it home! 24 hours irrevocable on all offers. (id:43934)
Property Details
|
MLS® Number
|
X12164514 |
|
Property Type
|
Single Family |
|
Neigbourhood
|
Bourget |
|
Community Name
|
607 - Clarence/Rockland Twp |
|
Amenities Near By
|
Park, Schools |
|
Community Features
|
School Bus |
|
Features
|
Carpet Free, Gazebo, Sump Pump |
|
Parking Space Total
|
3 |
|
Structure
|
Deck |
Building
|
Bathroom Total
|
2 |
|
Bedrooms Above Ground
|
3 |
|
Bedrooms Total
|
3 |
|
Appliances
|
Intercom, Blinds, Dishwasher, Dryer, Play Structure, Stove, Washer, Refrigerator |
|
Architectural Style
|
Raised Bungalow |
|
Basement Development
|
Finished |
|
Basement Type
|
N/a (finished) |
|
Construction Style Attachment
|
Detached |
|
Cooling Type
|
Central Air Conditioning |
|
Exterior Finish
|
Aluminum Siding, Concrete |
|
Foundation Type
|
Poured Concrete |
|
Heating Fuel
|
Natural Gas |
|
Heating Type
|
Forced Air |
|
Stories Total
|
1 |
|
Size Interior
|
700 - 1,100 Ft2 |
|
Type
|
House |
|
Utility Power
|
Generator |
|
Utility Water
|
Municipal Water |
Parking
Land
|
Acreage
|
No |
|
Fence Type
|
Fully Fenced |
|
Land Amenities
|
Park, Schools |
|
Sewer
|
Septic System |
|
Size Depth
|
100 Ft |
|
Size Frontage
|
50 Ft |
|
Size Irregular
|
50 X 100 Ft |
|
Size Total Text
|
50 X 100 Ft |
Rooms
| Level |
Type |
Length |
Width |
Dimensions |
|
Basement |
Bathroom |
2.6 m |
2.25 m |
2.6 m x 2.25 m |
|
Basement |
Recreational, Games Room |
6.45 m |
3.37 m |
6.45 m x 3.37 m |
|
Basement |
Den |
3.72 m |
2.54 m |
3.72 m x 2.54 m |
|
Main Level |
Kitchen |
5.28 m |
4.53 m |
5.28 m x 4.53 m |
|
Main Level |
Living Room |
4.05 m |
2.87 m |
4.05 m x 2.87 m |
|
Main Level |
Bathroom |
2.17 m |
1.79 m |
2.17 m x 1.79 m |
|
Main Level |
Primary Bedroom |
3.52 m |
3.51 m |
3.52 m x 3.51 m |
|
Main Level |
Bedroom 2 |
2.92 m |
2.87 m |
2.92 m x 2.87 m |
|
Main Level |
Bedroom 3 |
2.8 m |
2.73 m |
2.8 m x 2.73 m |
https://www.realtor.ca/real-estate/28347899/3867-champlain-street-clarence-rockland-607-clarencerockland-twp















