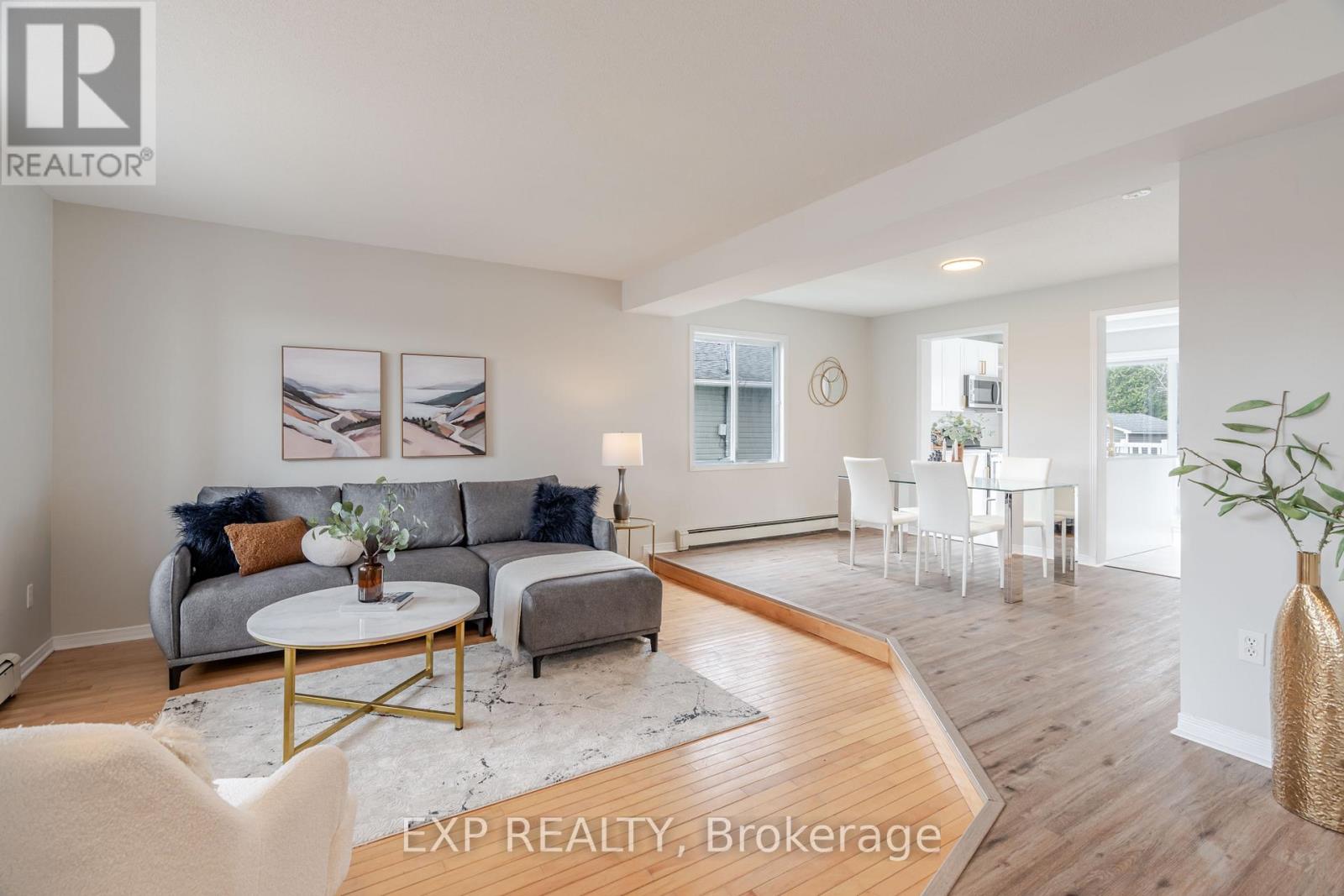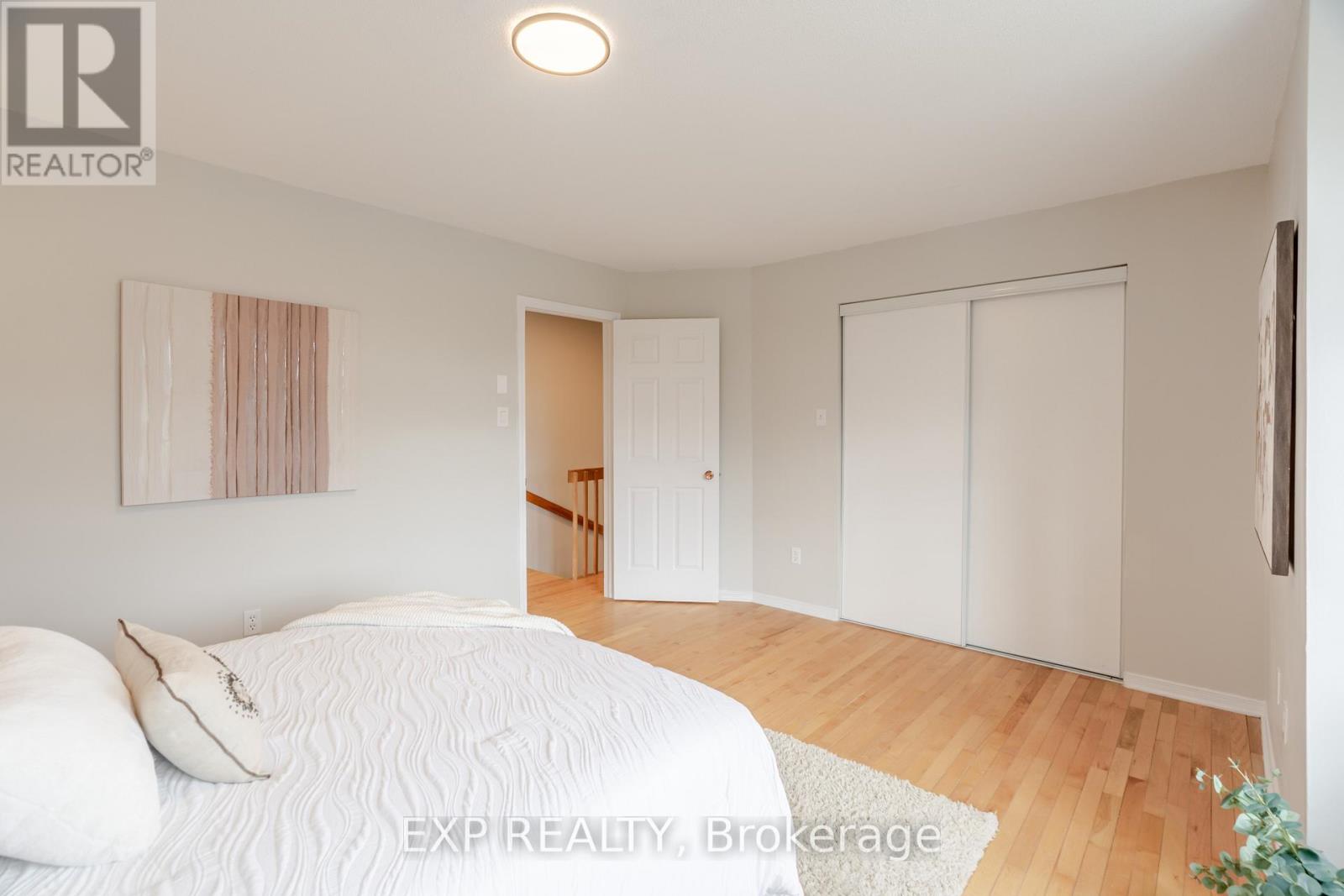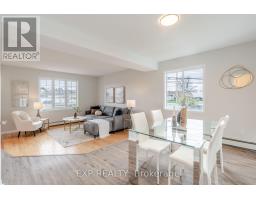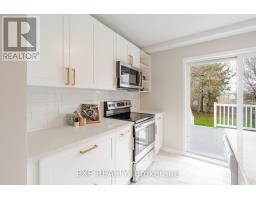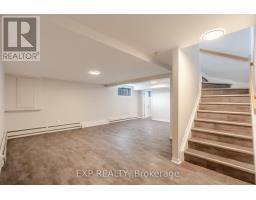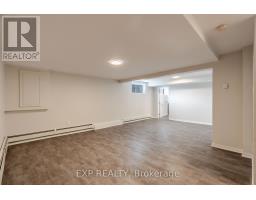4 Bedroom
2 Bathroom
1,100 - 1,500 ft2
Fireplace
Forced Air
$479,900
Welcome to 386 Laurier Street in the charming community of Rockland, a beautifully updated home that offers the perfect mix of modern upgrades, cozy comfort, and privacy. Whether you're a first-time buyer, a growing family, or someone looking to escape the hustle of city life while staying close to Ottawa, this home checks all the boxes. Step inside to discover a fully renovated kitchen that's as functional as it is stylish. Featuring custom wood cabinetry, sleek quartz countertops, brand-new stainless steel appliances, and durable new vinyl flooring, the kitchen is a true showstopper and ideal for anyone who loves to cook or entertain. The main level flows seamlessly, creating a warm and inviting space for everyday living and hosting guests. Downstairs, the fully finished basement offers even more living space, complete with a cozy bedroom and a fireplace. One of the standout features of this property is the large, fenced backyard with a spacious deck and no rear neighbors. Located just 30 km east of Ottawa, Rockland is a growing community known for its small-town charm, bilingual services, and family-friendly atmosphere. Residents enjoy access to great schools, parks, the YMCA, local shops, and recreational amenities like the Rockland Golf Club and the Clarence-Rockland Arena. With nearby trails and green spaces like Du Moulin Park, its an excellent choice for nature lovers and active families. Come check out this move-in-ready home in a welcoming neighborhood! (id:43934)
Property Details
|
MLS® Number
|
X12131047 |
|
Property Type
|
Single Family |
|
Community Name
|
606 - Town of Rockland |
|
Parking Space Total
|
4 |
Building
|
Bathroom Total
|
2 |
|
Bedrooms Above Ground
|
3 |
|
Bedrooms Below Ground
|
1 |
|
Bedrooms Total
|
4 |
|
Appliances
|
Dishwasher, Dryer, Microwave, Range, Washer, Refrigerator |
|
Basement Development
|
Finished |
|
Basement Type
|
Full (finished) |
|
Construction Style Attachment
|
Semi-detached |
|
Exterior Finish
|
Brick |
|
Fireplace Present
|
Yes |
|
Foundation Type
|
Poured Concrete |
|
Half Bath Total
|
1 |
|
Heating Fuel
|
Natural Gas |
|
Heating Type
|
Forced Air |
|
Stories Total
|
2 |
|
Size Interior
|
1,100 - 1,500 Ft2 |
|
Type
|
House |
|
Utility Water
|
Municipal Water |
Parking
Land
|
Acreage
|
No |
|
Sewer
|
Sanitary Sewer |
|
Size Depth
|
150 Ft |
|
Size Frontage
|
33 Ft |
|
Size Irregular
|
33 X 150 Ft |
|
Size Total Text
|
33 X 150 Ft |
Rooms
| Level |
Type |
Length |
Width |
Dimensions |
|
Second Level |
Primary Bedroom |
3.96 m |
4.57 m |
3.96 m x 4.57 m |
|
Second Level |
Bedroom |
2.74 m |
3.35 m |
2.74 m x 3.35 m |
|
Second Level |
Bedroom |
2.43 m |
3.65 m |
2.43 m x 3.65 m |
|
Basement |
Recreational, Games Room |
5.48 m |
6.7 m |
5.48 m x 6.7 m |
|
Basement |
Bedroom |
5.48 m |
2.74 m |
5.48 m x 2.74 m |
|
Main Level |
Living Room |
4.26 m |
3.96 m |
4.26 m x 3.96 m |
|
Main Level |
Dining Room |
3.65 m |
3.04 m |
3.65 m x 3.04 m |
|
Main Level |
Kitchen |
3.65 m |
2.74 m |
3.65 m x 2.74 m |
https://www.realtor.ca/real-estate/28274658/386-laurier-street-clarence-rockland-606-town-of-rockland





