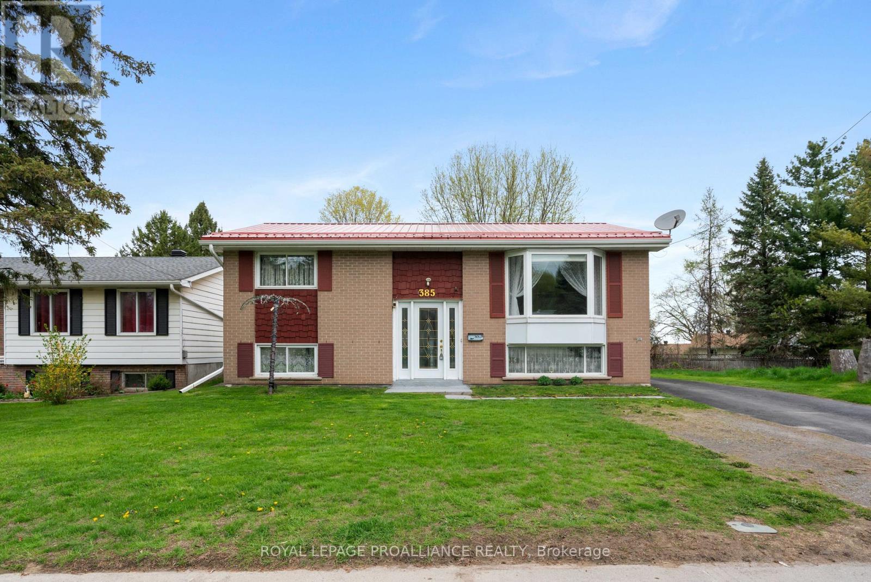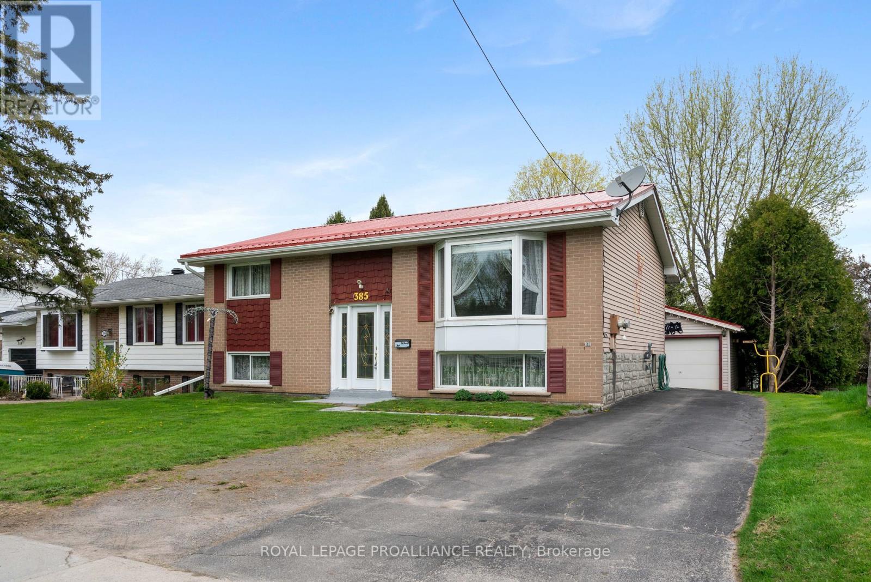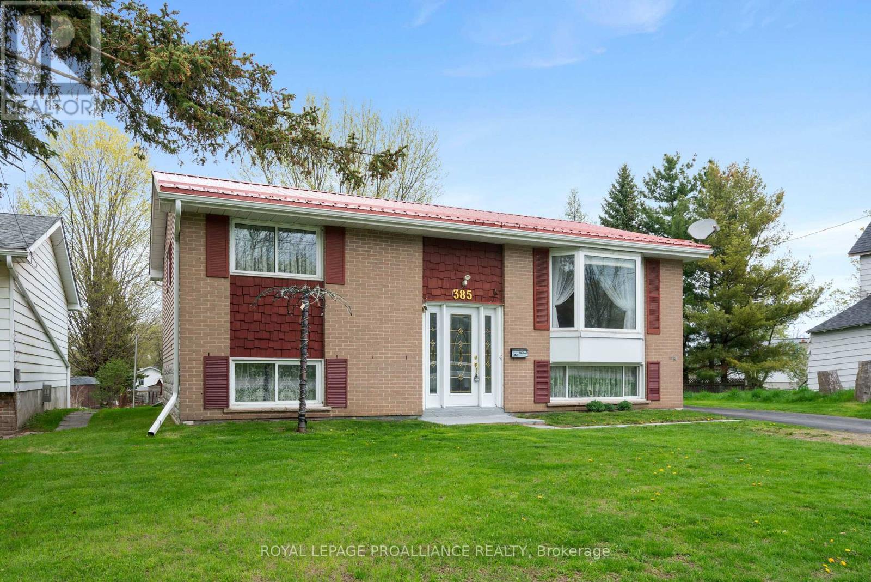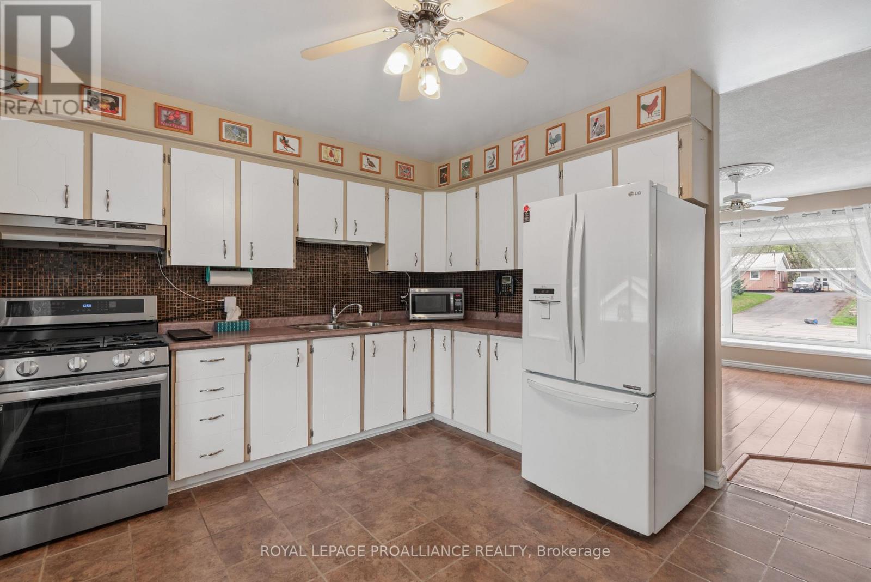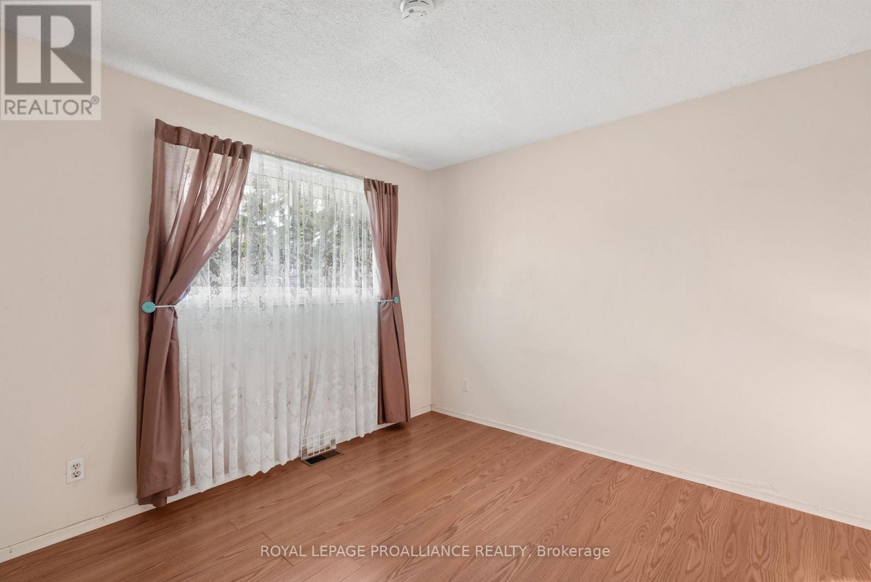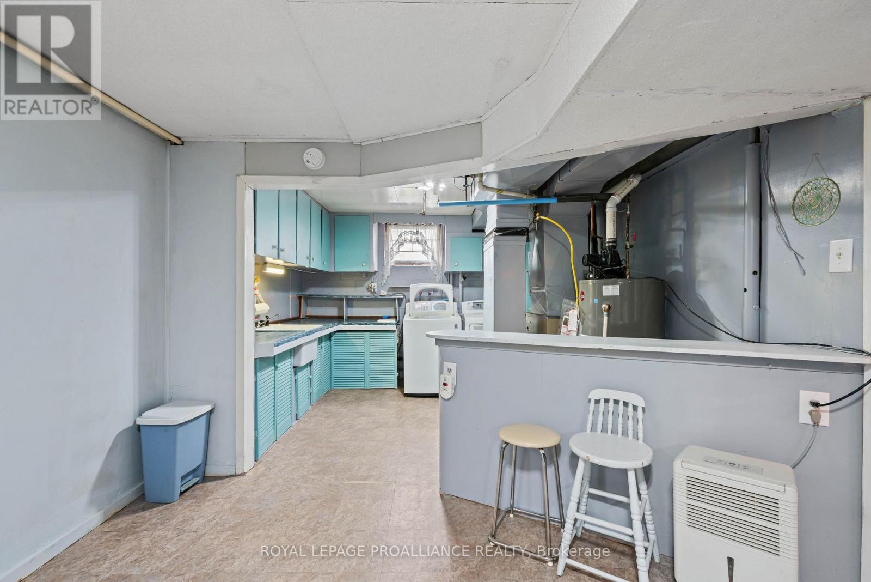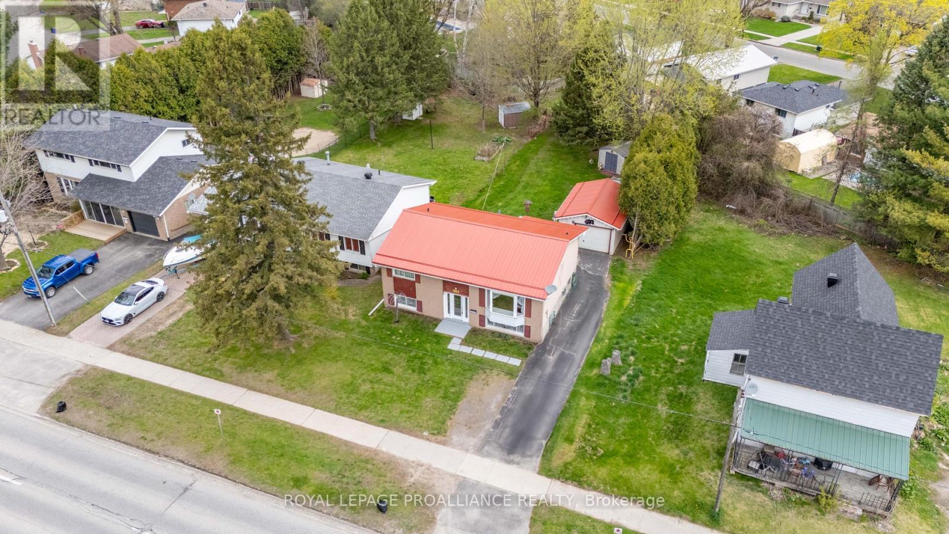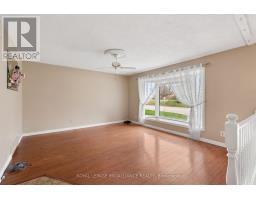6 Bedroom
1 Bathroom
700 - 1,100 ft2
Raised Bungalow
Central Air Conditioning
Forced Air
$429,900
Only one family has enjoyed this DACON built home (1975). 3 bedroom solid brick, raised bungalow, with a steel roof is conveniently located close to all shopping amenities, schools, churches, restaurants and travel throughout the city and in and out of the city, literally one minute from the 401. The main floor hosts the bedrooms, bath room, living room and an eat in kitchen with a walkout to the back deck for BBQs and a spacious back yard for family and pets to romp around in. The lower level offers a living room with a faux mantel and fireplace, games room (formerly a fourth bedroom), a hobby crafts room and a large laundry/utility room. Outside there is a single vehicle garage with work shop area that has produced many crafts and two separate sheds. Included are gas stove (2024), refrigerator, washer, dryer and a 5500 watt, almost new, generator. Do not miss this one, book your showing today! (id:43934)
Open House
This property has open houses!
Starts at:
10:30 am
Ends at:
11:30 am
Property Details
|
MLS® Number
|
X12131300 |
|
Property Type
|
Single Family |
|
Community Name
|
810 - Brockville |
|
Amenities Near By
|
Place Of Worship, Schools, Public Transit |
|
Community Features
|
School Bus |
|
Equipment Type
|
Water Heater - Gas |
|
Features
|
Irregular Lot Size, Flat Site, Level |
|
Parking Space Total
|
4 |
|
Rental Equipment Type
|
Water Heater - Gas |
|
Structure
|
Shed |
Building
|
Bathroom Total
|
1 |
|
Bedrooms Above Ground
|
3 |
|
Bedrooms Below Ground
|
3 |
|
Bedrooms Total
|
6 |
|
Age
|
31 To 50 Years |
|
Appliances
|
Water Heater, Water Meter, Dryer, Hood Fan, Humidifier, Microwave, Storage Shed, Stove, Washer, Refrigerator |
|
Architectural Style
|
Raised Bungalow |
|
Basement Development
|
Finished |
|
Basement Type
|
Full (finished) |
|
Construction Style Attachment
|
Detached |
|
Cooling Type
|
Central Air Conditioning |
|
Exterior Finish
|
Brick |
|
Foundation Type
|
Block |
|
Heating Fuel
|
Natural Gas |
|
Heating Type
|
Forced Air |
|
Stories Total
|
1 |
|
Size Interior
|
700 - 1,100 Ft2 |
|
Type
|
House |
|
Utility Water
|
Municipal Water |
Parking
Land
|
Acreage
|
No |
|
Fence Type
|
Fenced Yard |
|
Land Amenities
|
Place Of Worship, Schools, Public Transit |
|
Sewer
|
Sanitary Sewer |
|
Size Depth
|
169 Ft ,4 In |
|
Size Frontage
|
50 Ft |
|
Size Irregular
|
50 X 169.4 Ft |
|
Size Total Text
|
50 X 169.4 Ft |
|
Zoning Description
|
R2 |
Rooms
| Level |
Type |
Length |
Width |
Dimensions |
|
Lower Level |
Family Room |
4.01 m |
4.01 m |
4.01 m x 4.01 m |
|
Lower Level |
Recreational, Games Room |
5.156 m |
3.96 m |
5.156 m x 3.96 m |
|
Lower Level |
Utility Room |
5.94 m |
3.35 m |
5.94 m x 3.35 m |
|
Lower Level |
Workshop |
4.52 m |
3.35 m |
4.52 m x 3.35 m |
|
Main Level |
Kitchen |
3.886 m |
3.505 m |
3.886 m x 3.505 m |
|
Main Level |
Living Room |
4.1656 m |
4.67 m |
4.1656 m x 4.67 m |
|
Main Level |
Bathroom |
2.1336 m |
1.219 m |
2.1336 m x 1.219 m |
|
Main Level |
Primary Bedroom |
3.45 m |
3.25 m |
3.45 m x 3.25 m |
|
Main Level |
Bedroom |
3.378 m |
2.87 m |
3.378 m x 2.87 m |
|
Main Level |
Bedroom 2 |
3.048 m |
2.7686 m |
3.048 m x 2.7686 m |
Utilities
https://www.realtor.ca/real-estate/28275157/385-stewart-boulevard-brockville-810-brockville

