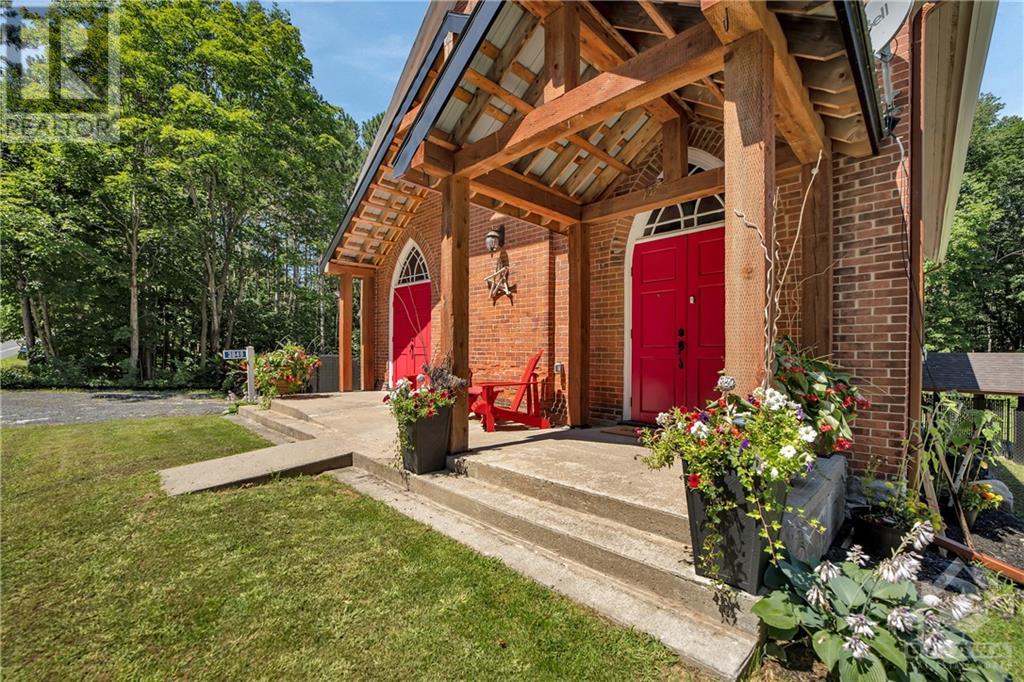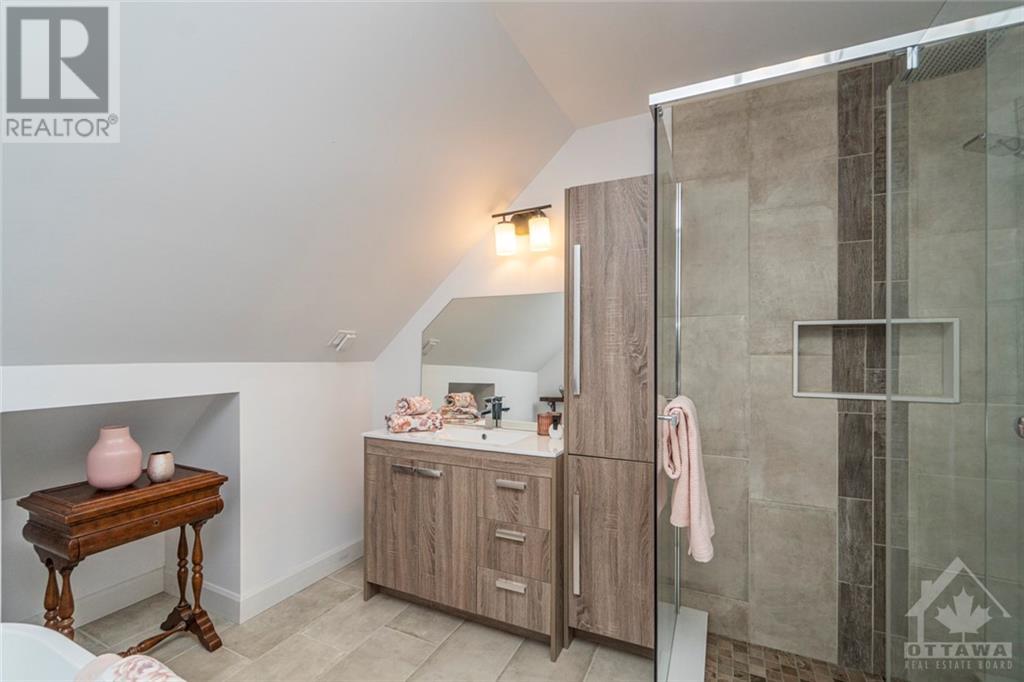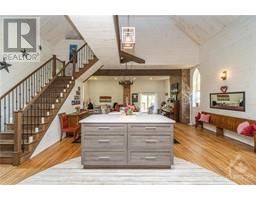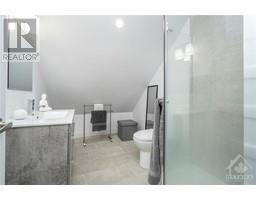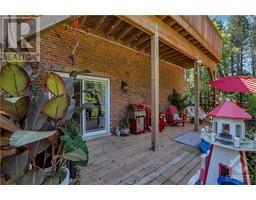2 Bedroom
4 Bathroom
Fireplace
Central Air Conditioning
Forced Air
$674,900
In an idyllic setting, discover a charming historic church that has been converted into an exceptional home. The main floor features vaulted ceilings, original hardwood floors, stained glass windows juxtaposed with a sleek propane fireplace, modern kitchen with quartz countertops and an eating bar that holds court over a congregation. Main floor powder and laundry room. Take a trip up to the second floor (stairs that were built using recycled church pews). The primary bedroom has its own private balcony, large walk in closet and sumptuous ensuite with large soaker tub. A second bedroom also boasts a 3 pce ensuite and walk in closet. The basement has a full bath as well as an abundance of windows and a ground level exterior door. Lots of potential. Fully fenced private yard. Expansive decks. Updates to the home included septic, well, furnace, AC, decks, windows, hot water tank, electrical, plumbing, spray foam and duct work (2020). A truly remarkable and heavenly property. (id:43934)
Property Details
|
MLS® Number
|
1406013 |
|
Property Type
|
Single Family |
|
Neigbourhood
|
Riceville |
|
Features
|
Balcony |
|
ParkingSpaceTotal
|
6 |
|
RoadType
|
Paved Road |
|
StorageType
|
Storage Shed |
Building
|
BathroomTotal
|
4 |
|
BedroomsAboveGround
|
2 |
|
BedroomsTotal
|
2 |
|
Appliances
|
Refrigerator, Dishwasher, Dryer, Hood Fan, Stove, Washer |
|
BasementDevelopment
|
Partially Finished |
|
BasementType
|
Full (partially Finished) |
|
ConstructedDate
|
1902 |
|
ConstructionStyleAttachment
|
Detached |
|
CoolingType
|
Central Air Conditioning |
|
ExteriorFinish
|
Brick |
|
FireplacePresent
|
Yes |
|
FireplaceTotal
|
1 |
|
Fixture
|
Ceiling Fans |
|
FlooringType
|
Hardwood, Tile |
|
FoundationType
|
Poured Concrete |
|
HalfBathTotal
|
1 |
|
HeatingFuel
|
Propane |
|
HeatingType
|
Forced Air |
|
StoriesTotal
|
2 |
|
Type
|
House |
|
UtilityWater
|
Drilled Well, Well |
Parking
Land
|
Acreage
|
No |
|
FenceType
|
Fenced Yard |
|
Sewer
|
Septic System |
|
SizeDepth
|
158 Ft ,3 In |
|
SizeFrontage
|
121 Ft ,1 In |
|
SizeIrregular
|
121.1 Ft X 158.26 Ft |
|
SizeTotalText
|
121.1 Ft X 158.26 Ft |
|
ZoningDescription
|
Residential |
Rooms
| Level |
Type |
Length |
Width |
Dimensions |
|
Second Level |
Primary Bedroom |
|
|
21'3" x 14'8" |
|
Second Level |
4pc Ensuite Bath |
|
|
11'7" x 10'1" |
|
Second Level |
Bedroom |
|
|
17'5" x 17'4" |
|
Second Level |
3pc Ensuite Bath |
|
|
8'7" x 7'7" |
|
Second Level |
Other |
|
|
9'2" x 5'2" |
|
Second Level |
Other |
|
|
8'2" x 4'3" |
|
Basement |
Recreation Room |
|
|
24'0" x 23'3" |
|
Basement |
Storage |
|
|
15'4" x 12'9" |
|
Basement |
Hobby Room |
|
|
16'0" x 9'0" |
|
Main Level |
Foyer |
|
|
14'9" x 8'6" |
|
Main Level |
Kitchen |
|
|
21'2" x 13'3" |
|
Main Level |
Dining Room |
|
|
21'0" x 12'0" |
|
Main Level |
Living Room |
|
|
26'0" x 17'0" |
|
Main Level |
Laundry Room |
|
|
14'9" x 8'6" |
https://www.realtor.ca/real-estate/27279184/3849-county-road-16-road-fournier-riceville



