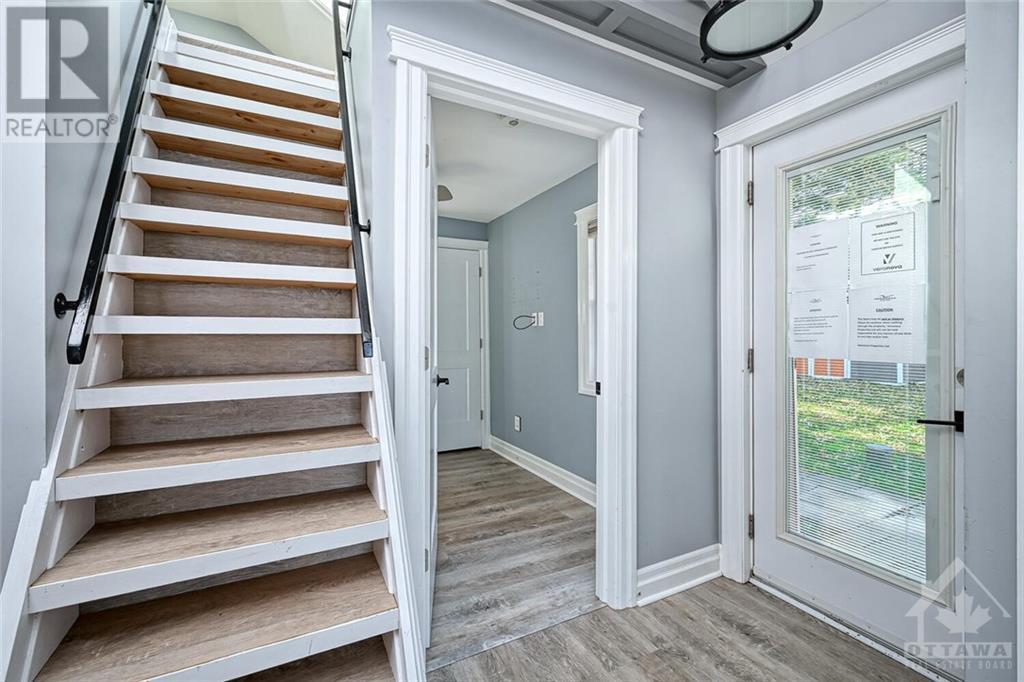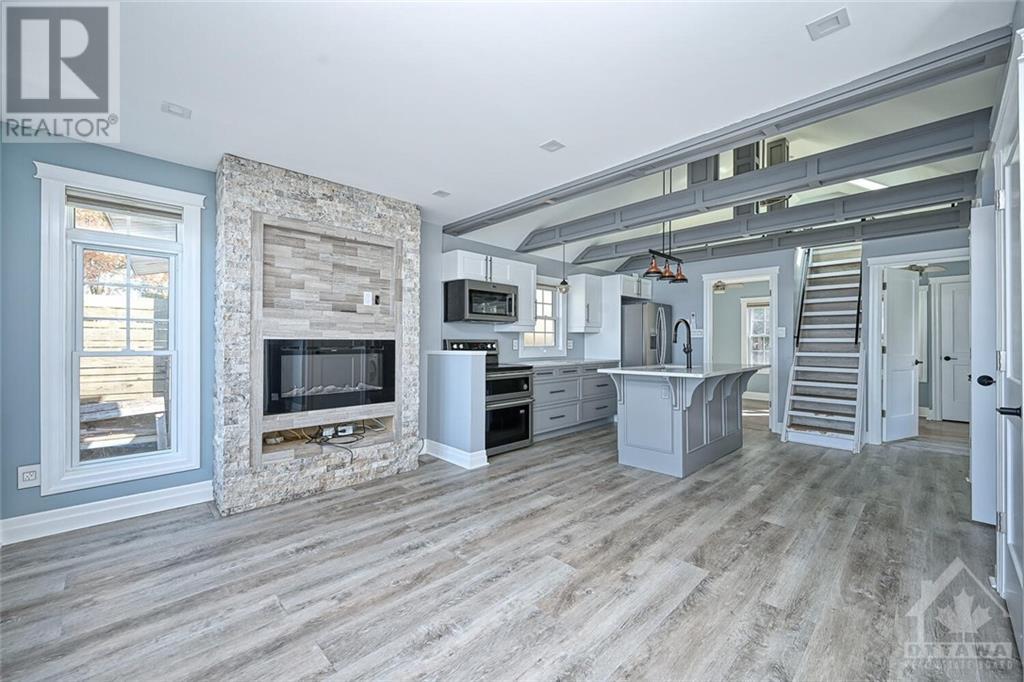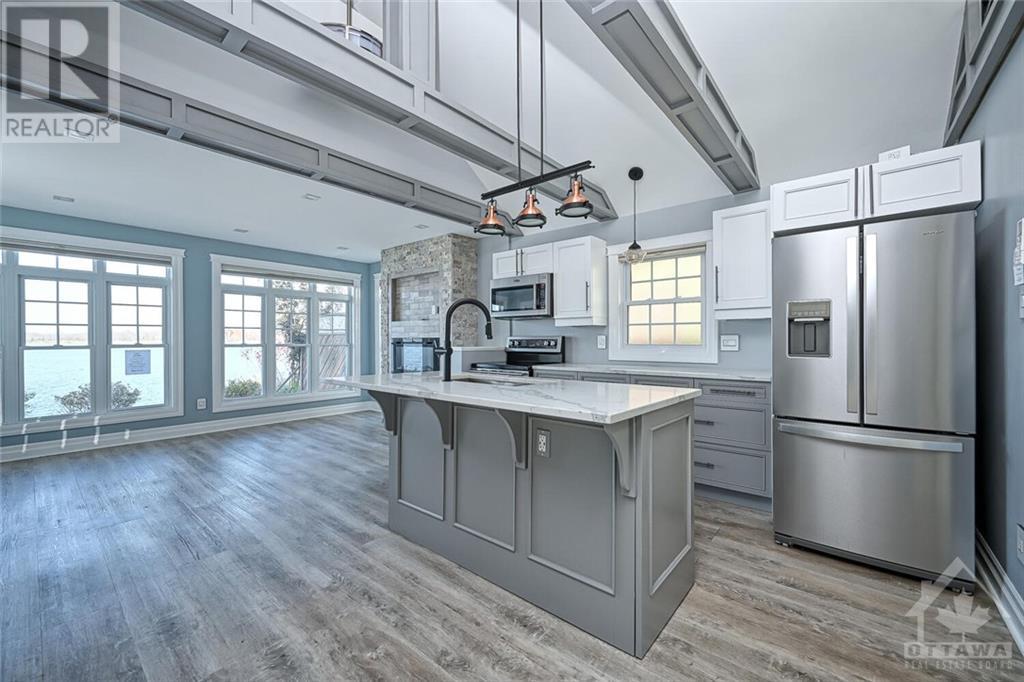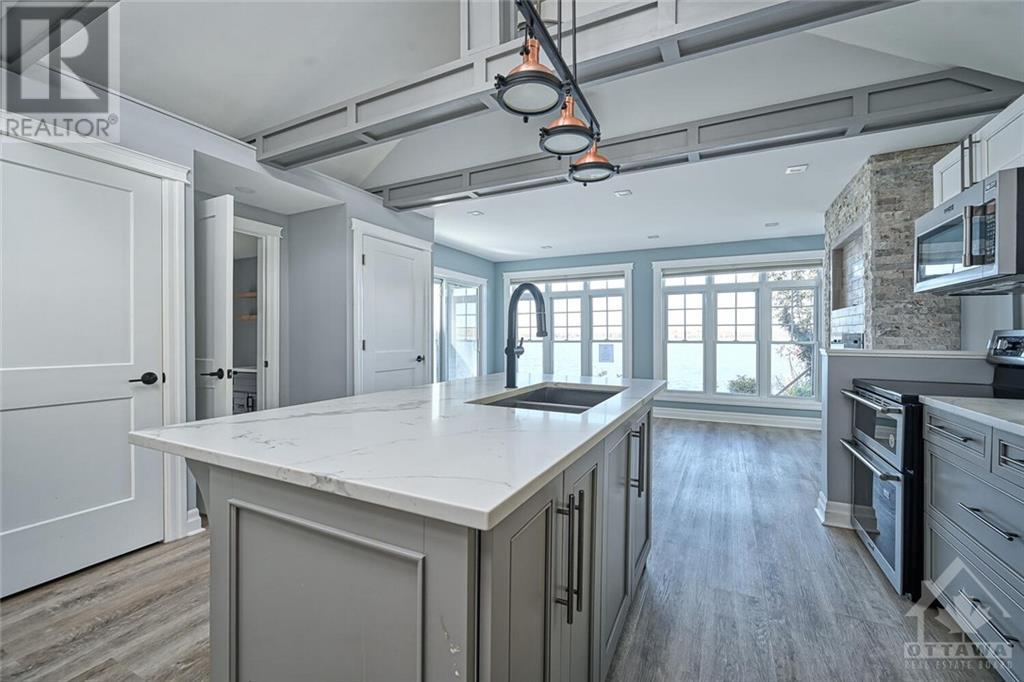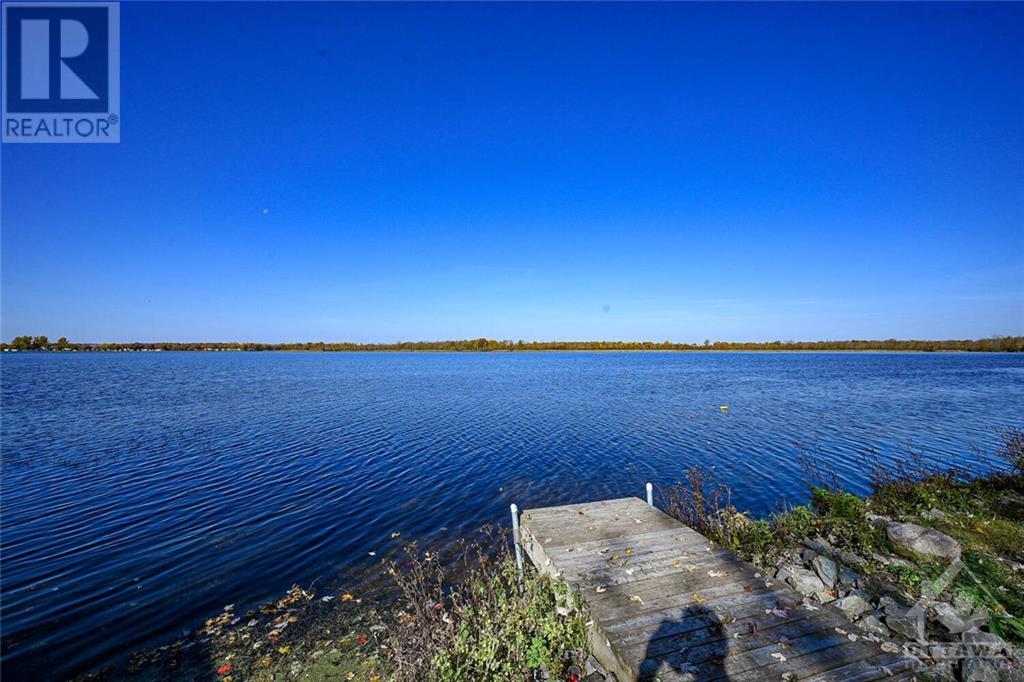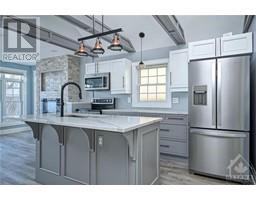1 Bedroom
1 Bathroom
Bungalow
Fireplace
Heat Pump
Heat Pump
Waterfront
Landscaped
$369,900
Your Oasis on the Rideau River Awaits! Discover this charming 4-season home or cottage nestled along the picturesque Rideau River, just minutes from Merrickville. Situated on a deceptively spacious country lot that extends beyond the rear hedge, this property offers the perfect blend of tranquility and modern comfort. Renovated in 2020, this gem boasts tasteful updates, including a gorgeous kitchen that flows seamlessly into the open-concept living and dining area, complete with a cozy fireplace and abundant natural light. The main floor features a bedroom and a stylish 3-piece bath with laundry. An inviting loft, accessed via a ladder, offers additional sleeping space or storage. Outside, enjoy a deck for morning coffee, two storage sheds, one that can double as a bunkie, and plenty of space to relax by the water. Whether you're looking for a year-round home or a weekend retreat, this property promises peace and beauty. Sellers' Schedule B must accompany all offers. (id:43934)
Property Details
|
MLS® Number
|
1415831 |
|
Property Type
|
Single Family |
|
Neigbourhood
|
Rideau Canal/Gemmell Point |
|
Structure
|
Deck |
|
ViewType
|
River View |
|
WaterFrontType
|
Waterfront |
Building
|
BathroomTotal
|
1 |
|
BedroomsAboveGround
|
1 |
|
BedroomsTotal
|
1 |
|
ArchitecturalStyle
|
Bungalow |
|
BasementDevelopment
|
Not Applicable |
|
BasementType
|
None (not Applicable) |
|
ConstructionStyleAttachment
|
Detached |
|
CoolingType
|
Heat Pump |
|
ExteriorFinish
|
Siding |
|
FireplacePresent
|
Yes |
|
FireplaceTotal
|
1 |
|
FlooringType
|
Mixed Flooring |
|
HeatingFuel
|
Electric |
|
HeatingType
|
Heat Pump |
|
StoriesTotal
|
1 |
|
Type
|
House |
|
UtilityWater
|
Drilled Well |
Parking
Land
|
Acreage
|
No |
|
LandscapeFeatures
|
Landscaped |
|
SizeDepth
|
154 Ft |
|
SizeFrontage
|
62 Ft |
|
SizeIrregular
|
62 Ft X 154 Ft (irregular Lot) |
|
SizeTotalText
|
62 Ft X 154 Ft (irregular Lot) |
|
ZoningDescription
|
Residential |
Rooms
| Level |
Type |
Length |
Width |
Dimensions |
|
Second Level |
Loft |
|
|
10'5" x 9'5" |
|
Main Level |
Kitchen |
|
|
13'1" x 11'10" |
|
Main Level |
Living Room/dining Room |
|
|
9'8" x 15'3" |
|
Main Level |
3pc Bathroom |
|
|
5'6" x 8'7" |
|
Main Level |
Bedroom |
|
|
9'8" x 15'3" |
https://www.realtor.ca/real-estate/27550880/384-gemmell-road-jasper-rideau-canalgemmell-point






