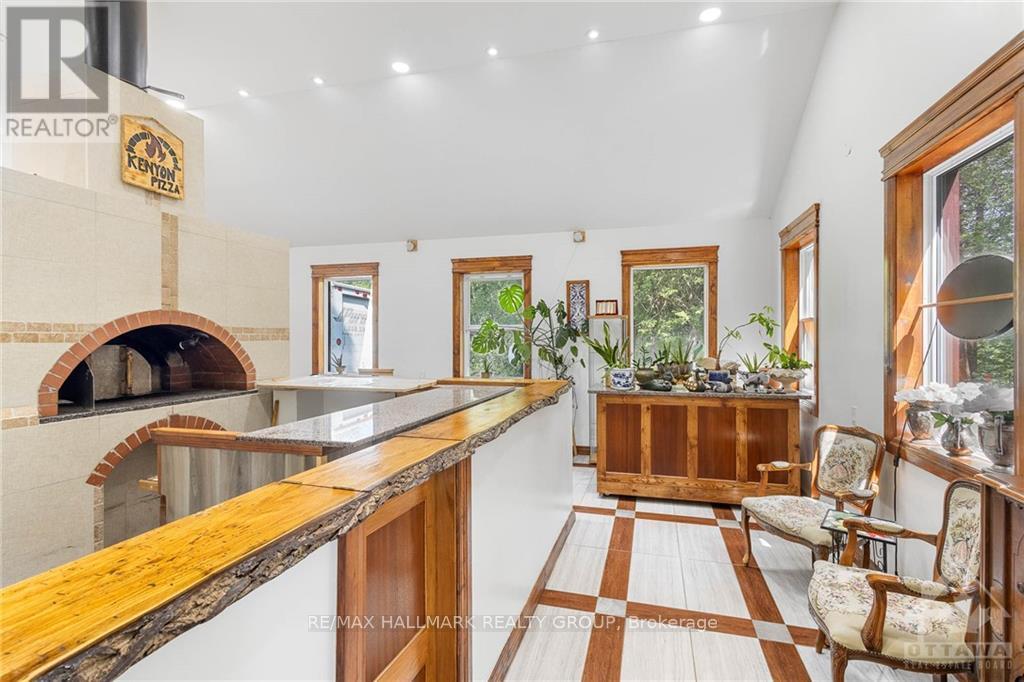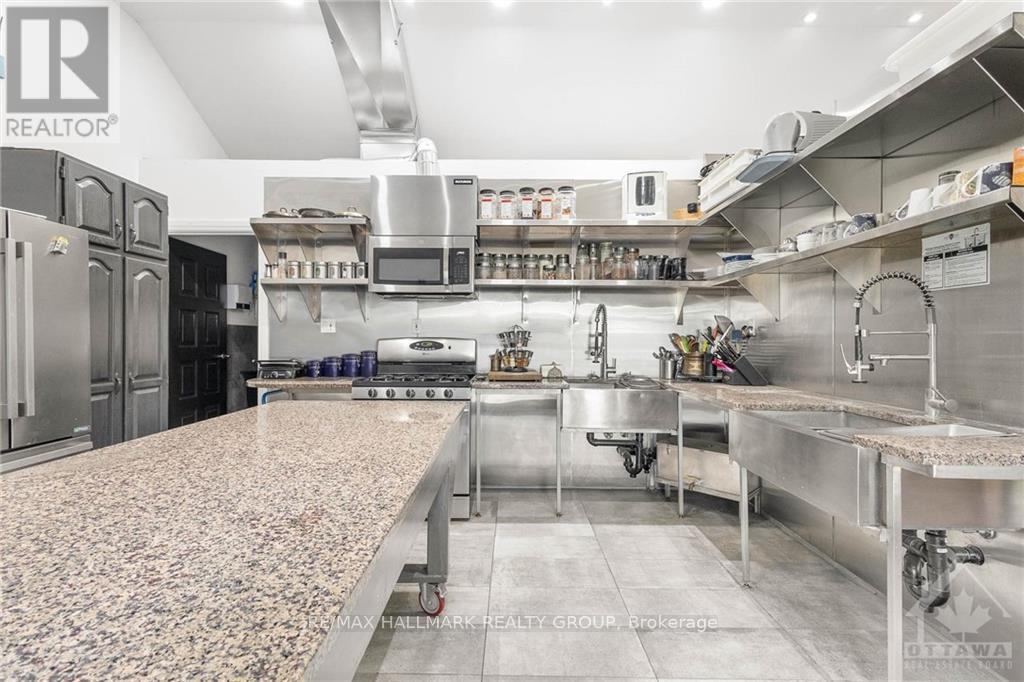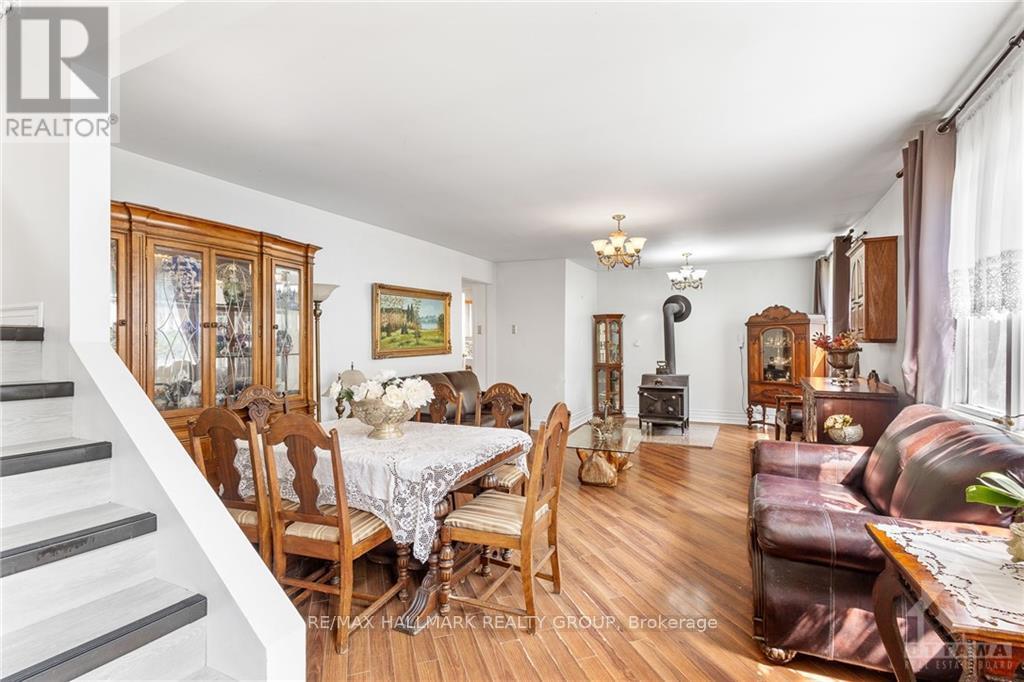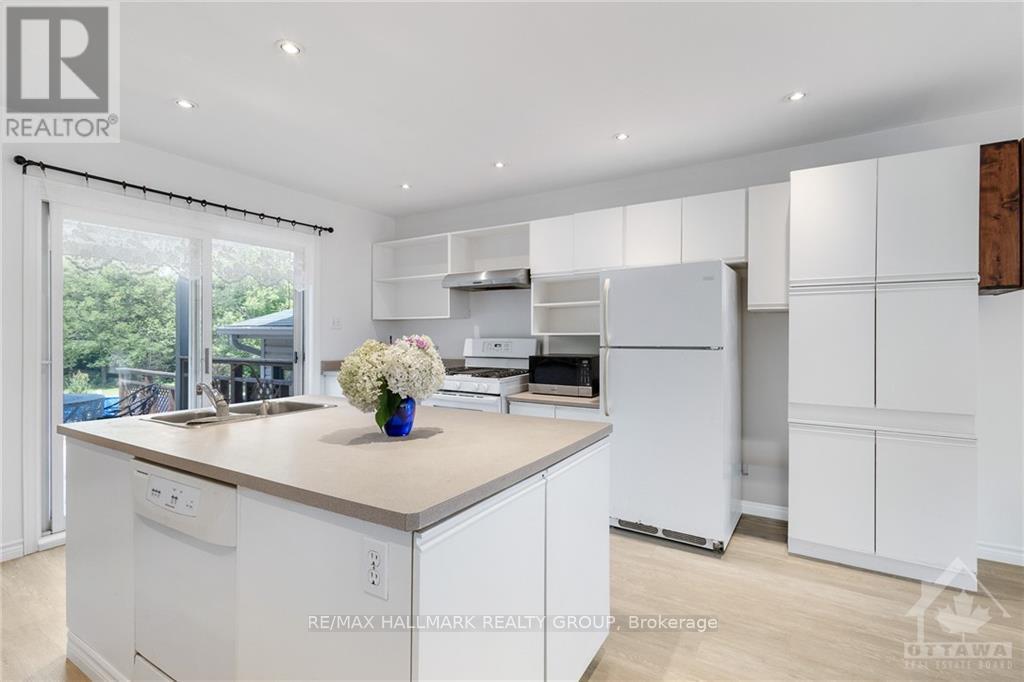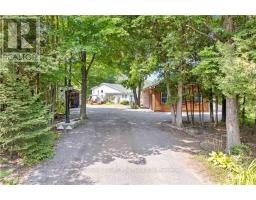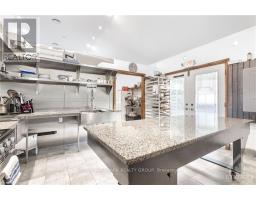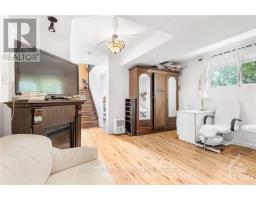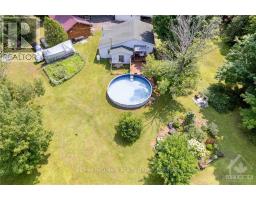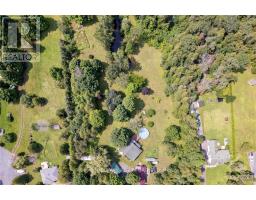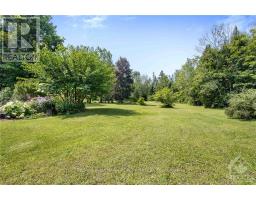2 Bedroom
2 Bathroom
1,100 - 1,500 ft2
Bungalow
Fireplace
Above Ground Pool
Forced Air
Acreage
$899,000
Don't miss this rare opportunity to own a versatile stunning 4.49-acre property, situated just minutes from Alexandria's vibrant core, strategically located both an hour away either from Ottawa or Montreal, catering to both residential and entrepreneurial ambitions. Included on the property is a fully-equipped commercial pizzeria newly built in 2022 with SP10 energy efficiency standards. The facility features a commercial kitchen with a wood-fired oven, a seating area, and a bathroom. This turnkey business opportunity is ready to generate immediate revenue and is perfect for those looking to enter or expand in the food industry. Whether you're envisioning a successful bakery, gourmet pizzeria, a serene retreat, or other business opportunities such as catering, sugar shack, wedding or event planning, this property truly offers endless possibilities to match your entrepreneurial spirit. The home offers a generously-sized kitchen, a welcoming open-plan dining and living area complete with a cozy wood stove, two comfortable bedrooms, and the perfect summertime escape with an above-ground pool. The property benefits from recent improvements, including a new propane furnace installed in 2023 and a roof reshingled within the last eight years, ensuring the home is well-maintained and move-in ready. The beautifully landscaped grounds boast lush perennial gardens, a private tranquil pond, majestic mature trees, and even a putting area for avid golfers, creating a tranquil oasis for relaxation and recreation. Make Your Move! This property is a canvas for your dreams, ready to be painted with your personal and professional success. Seize this unique opportunity to live and thrive in a truly remarkable setting. Contact us today to schedule a viewing and explore the potential this property holds for your investment portfolio. MLS Sold under both X9519859 & X9519709 (id:43934)
Property Details
|
MLS® Number
|
X9519709 |
|
Property Type
|
Single Family |
|
Neigbourhood
|
Alexandria |
|
Community Name
|
720 - North Glengarry (Kenyon) Twp |
|
Amenities Near By
|
Park |
|
Parking Space Total
|
20 |
|
Pool Type
|
Above Ground Pool |
|
Structure
|
Deck |
Building
|
Bathroom Total
|
2 |
|
Bedrooms Above Ground
|
1 |
|
Bedrooms Below Ground
|
1 |
|
Bedrooms Total
|
2 |
|
Amenities
|
Fireplace(s) |
|
Appliances
|
Dishwasher, Freezer, Hood Fan, Oven, Stove, Two Refrigerators, Refrigerator |
|
Architectural Style
|
Bungalow |
|
Basement Development
|
Partially Finished |
|
Basement Type
|
Full (partially Finished) |
|
Construction Style Attachment
|
Detached |
|
Fireplace Present
|
Yes |
|
Fireplace Total
|
1 |
|
Foundation Type
|
Block, Concrete |
|
Half Bath Total
|
2 |
|
Heating Fuel
|
Propane |
|
Heating Type
|
Forced Air |
|
Stories Total
|
1 |
|
Size Interior
|
1,100 - 1,500 Ft2 |
|
Type
|
House |
|
Utility Water
|
Drilled Well |
Parking
Land
|
Acreage
|
Yes |
|
Land Amenities
|
Park |
|
Sewer
|
Septic System |
|
Size Depth
|
651 Ft |
|
Size Frontage
|
300 Ft |
|
Size Irregular
|
300 X 651 Ft ; 0 |
|
Size Total Text
|
300 X 651 Ft ; 0|2 - 4.99 Acres |
|
Zoning Description
|
Rural |
Rooms
| Level |
Type |
Length |
Width |
Dimensions |
|
Second Level |
Family Room |
4.85 m |
6.32 m |
4.85 m x 6.32 m |
|
Second Level |
Kitchen |
4.82 m |
3.09 m |
4.82 m x 3.09 m |
|
Basement |
Utility Room |
7.36 m |
3.5 m |
7.36 m x 3.5 m |
|
Lower Level |
Recreational, Games Room |
4.52 m |
5.86 m |
4.52 m x 5.86 m |
|
Lower Level |
Bedroom |
2.38 m |
4.52 m |
2.38 m x 4.52 m |
|
Main Level |
Foyer |
2.13 m |
3.42 m |
2.13 m x 3.42 m |
|
Main Level |
Living Room |
2.61 m |
4.64 m |
2.61 m x 4.64 m |
|
Main Level |
Living Room |
4.74 m |
4.64 m |
4.74 m x 4.64 m |
|
Main Level |
Bathroom |
1.57 m |
2.41 m |
1.57 m x 2.41 m |
|
Main Level |
Primary Bedroom |
4.57 m |
3.55 m |
4.57 m x 3.55 m |
|
Main Level |
Office |
3.53 m |
3.2 m |
3.53 m x 3.2 m |
https://www.realtor.ca/real-estate/27250967/3838-kenyon-dam-road-north-glengarry-720-north-glengarry-kenyon-twp





