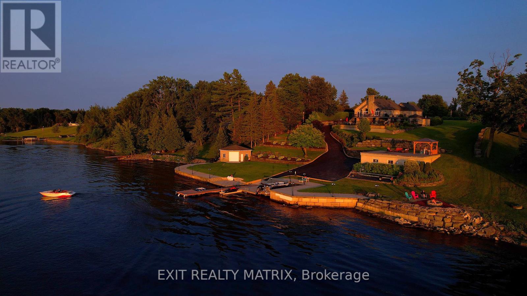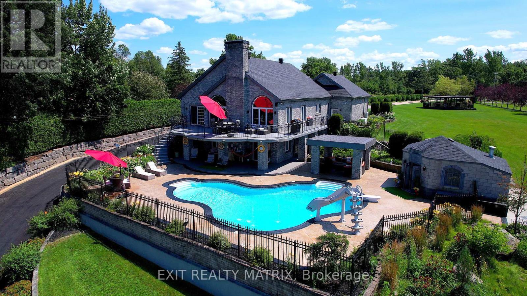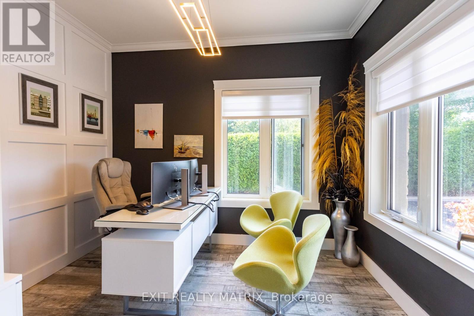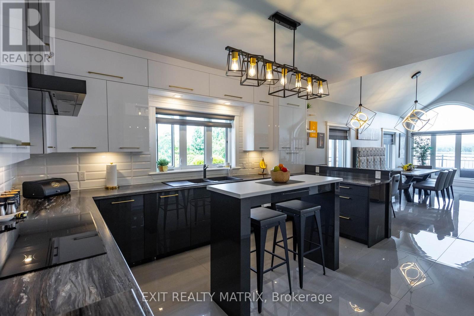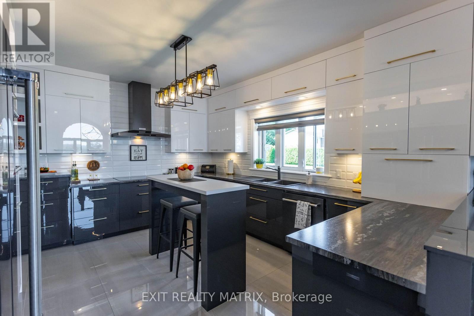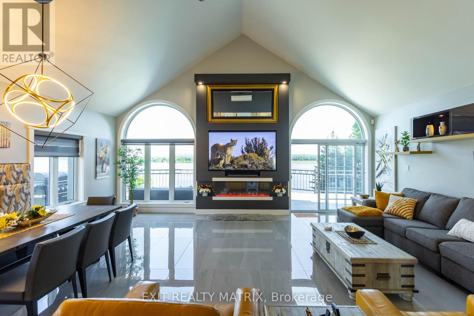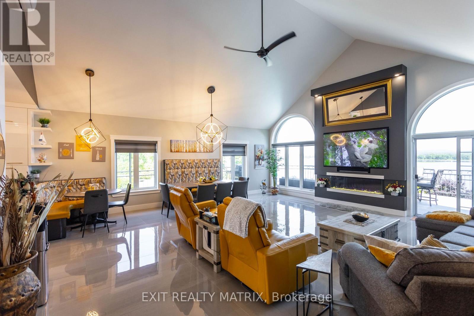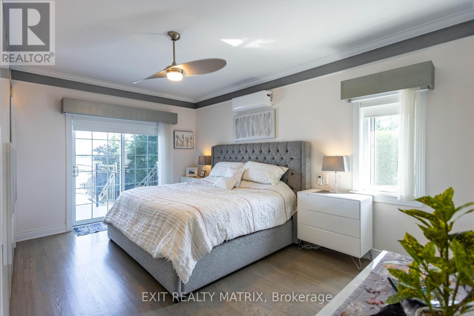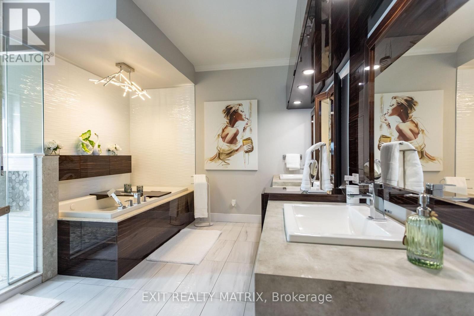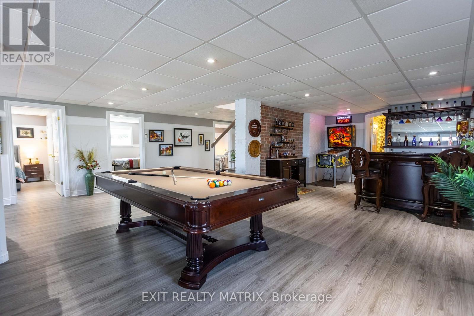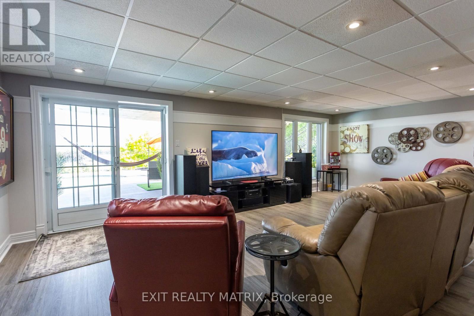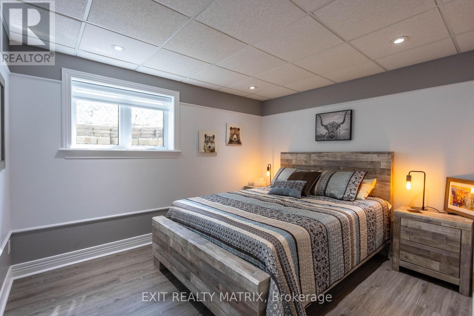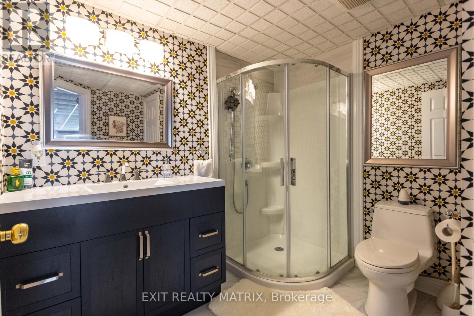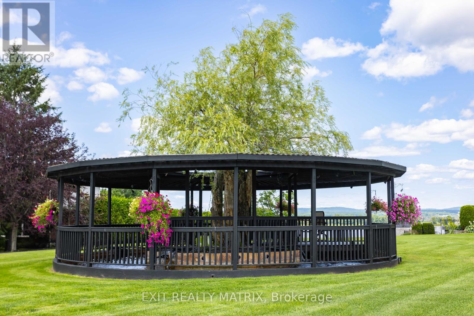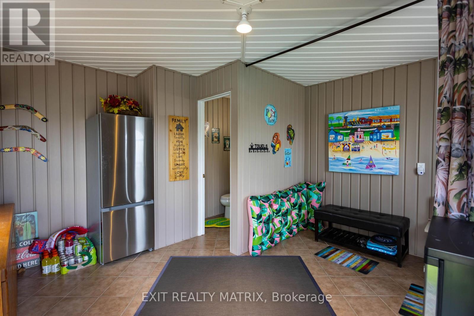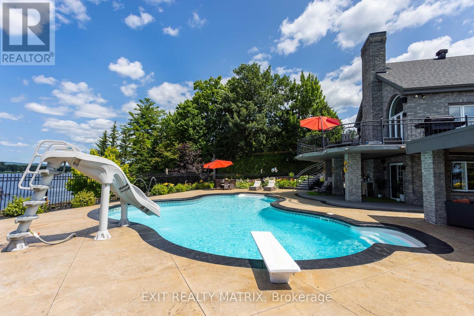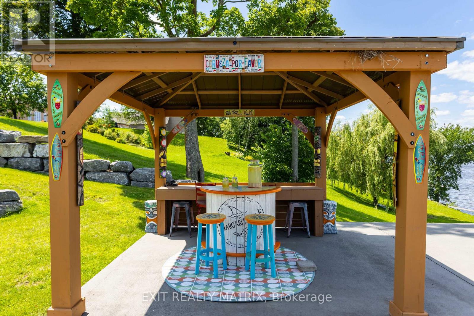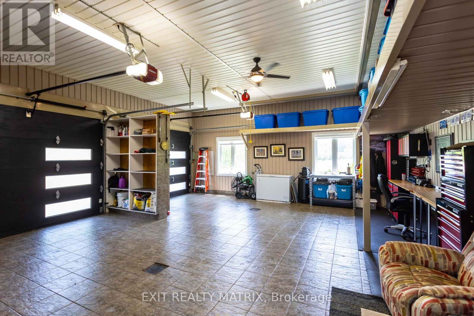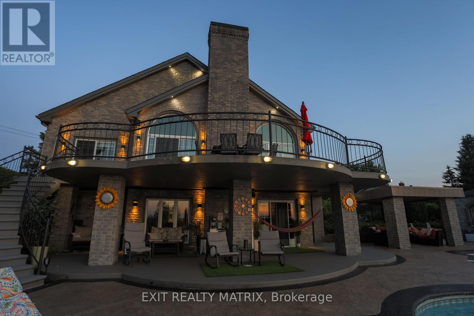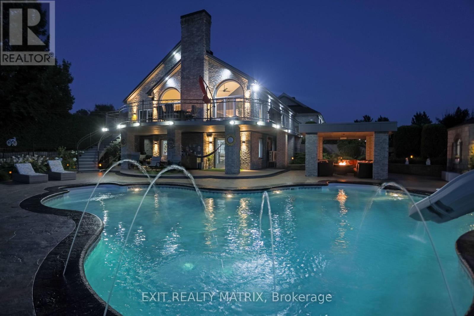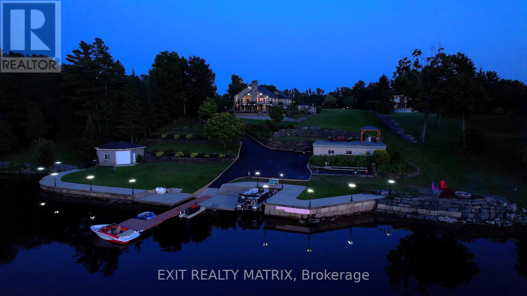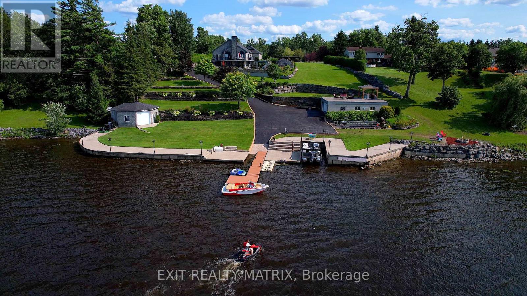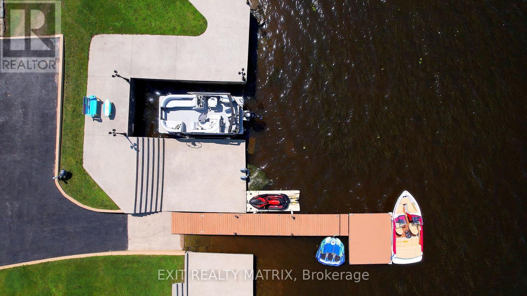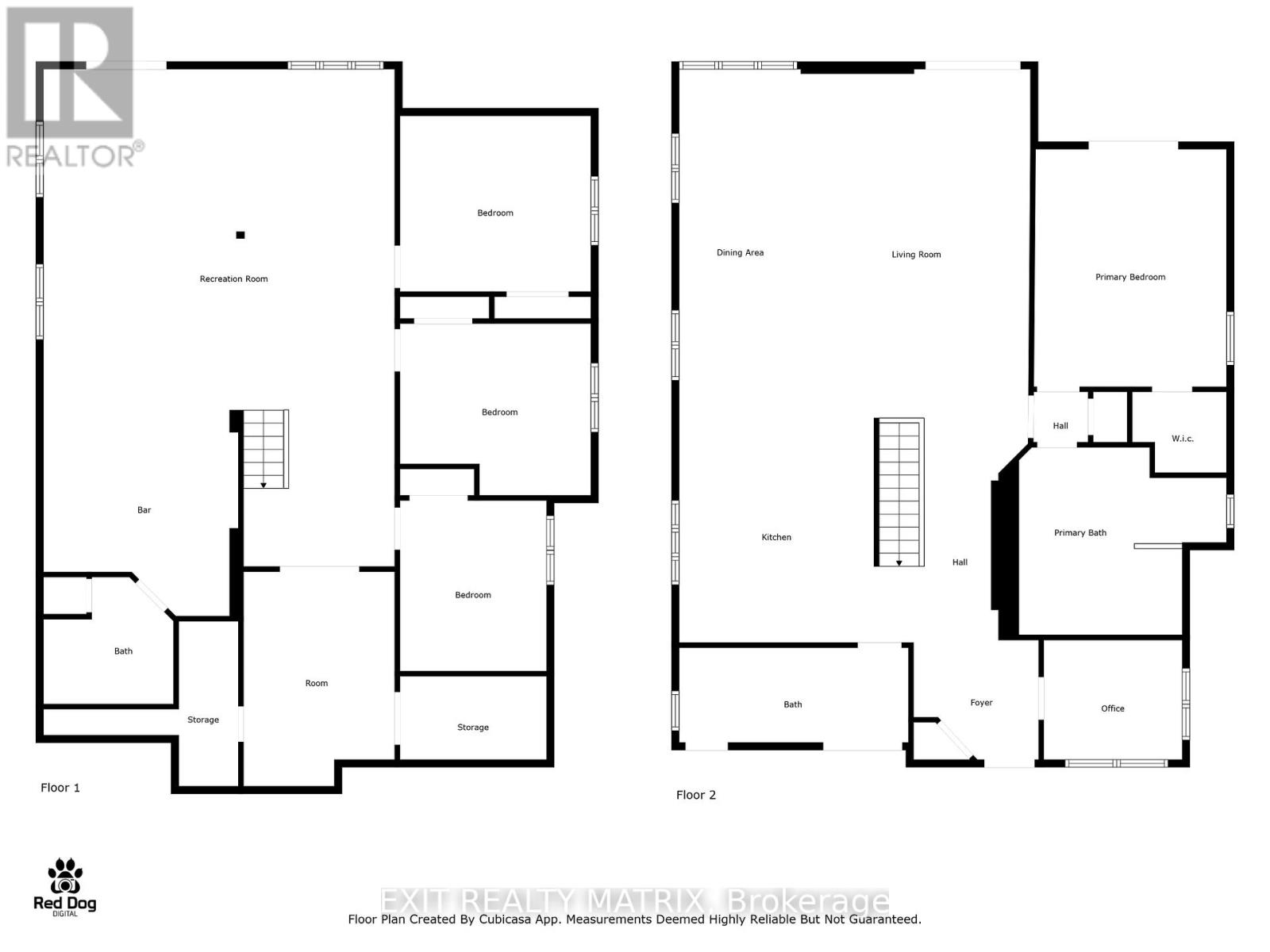5 Bedroom
4 Bathroom
1,500 - 2,000 ft2
Bungalow
Fireplace
Indoor Pool
Wall Unit
Radiant Heat
Waterfront
$2,999,000
Experience resort-style living like never before in this breathtaking waterfront estate, set on a magnificent 1.89-acre lot. Every inch of this meticulously crafted 4+ bedroom, 4-bathroom home exudes luxury, with high-end upgrades and custom finishes throughout. The open-concept layout is designed to impress, featuring soaring vaulted ceilings, a sleek gourmet kitchen, and an elegant living/dining area that blends comfort with sophistication. The fully finished walkout basement extends your living space and opens to an outdoor sanctuary that feels like a private resort. Covered patios invite you to unwind or entertain in style, while panoramic sunset views set the tone for unforgettable evenings. Step into your personal oasis: a stunning inground pool illuminated by marine lights, a charming pool house with its own bathroom, a tranquil fish pond, a cozy firepit, and a one-of-a-kind gazebo built around a living tree. A 218-ft break wall and multiple garages complete this rare offering. This is more than a home, it's the ultimate lifestyle. Every luxury, every detail, every moment, right at your fingertips. (id:43934)
Property Details
|
MLS® Number
|
X12182577 |
|
Property Type
|
Single Family |
|
Community Name
|
607 - Clarence/Rockland Twp |
|
Amenities Near By
|
Golf Nearby, Park |
|
Easement
|
Unknown |
|
Parking Space Total
|
19 |
|
Pool Type
|
Indoor Pool |
|
View Type
|
Direct Water View |
|
Water Front Type
|
Waterfront |
Building
|
Bathroom Total
|
4 |
|
Bedrooms Above Ground
|
2 |
|
Bedrooms Below Ground
|
3 |
|
Bedrooms Total
|
5 |
|
Amenities
|
Fireplace(s) |
|
Appliances
|
Water Heater, Water Treatment, Cooktop, Dishwasher, Dryer, Hood Fan, Microwave, Oven, Washer, Refrigerator |
|
Architectural Style
|
Bungalow |
|
Basement Development
|
Finished |
|
Basement Type
|
Full (finished) |
|
Construction Style Attachment
|
Detached |
|
Cooling Type
|
Wall Unit |
|
Exterior Finish
|
Brick, Stone |
|
Fireplace Present
|
Yes |
|
Fireplace Total
|
1 |
|
Foundation Type
|
Concrete |
|
Half Bath Total
|
2 |
|
Heating Fuel
|
Propane |
|
Heating Type
|
Radiant Heat |
|
Stories Total
|
1 |
|
Size Interior
|
1,500 - 2,000 Ft2 |
|
Type
|
House |
Parking
Land
|
Access Type
|
Private Docking |
|
Acreage
|
No |
|
Land Amenities
|
Golf Nearby, Park |
|
Sewer
|
Septic System |
|
Size Depth
|
552 Ft ,6 In |
|
Size Frontage
|
219 Ft ,9 In |
|
Size Irregular
|
219.8 X 552.5 Ft |
|
Size Total Text
|
219.8 X 552.5 Ft|1/2 - 1.99 Acres |
|
Zoning Description
|
Residential |
Rooms
| Level |
Type |
Length |
Width |
Dimensions |
|
Lower Level |
Family Room |
10.13 m |
7.13 m |
10.13 m x 7.13 m |
|
Lower Level |
Games Room |
4.36 m |
3.07 m |
4.36 m x 3.07 m |
|
Lower Level |
Bedroom |
3.88 m |
3.58 m |
3.88 m x 3.58 m |
|
Lower Level |
Bedroom |
3.88 m |
3.5 m |
3.88 m x 3.5 m |
|
Lower Level |
Bedroom |
3.47 m |
2.99 m |
3.47 m x 2.99 m |
|
Main Level |
Kitchen |
4.57 m |
3.96 m |
4.57 m x 3.96 m |
|
Main Level |
Dining Room |
7.11 m |
4.64 m |
7.11 m x 4.64 m |
|
Main Level |
Living Room |
4.65 m |
7.11 m |
4.65 m x 7.11 m |
|
Main Level |
Office |
2.81 m |
2.43 m |
2.81 m x 2.43 m |
|
Main Level |
Primary Bedroom |
4.82 m |
3.91 m |
4.82 m x 3.91 m |
https://www.realtor.ca/real-estate/28387105/3835-old-highway-17-clarence-rockland-607-clarencerockland-twp


