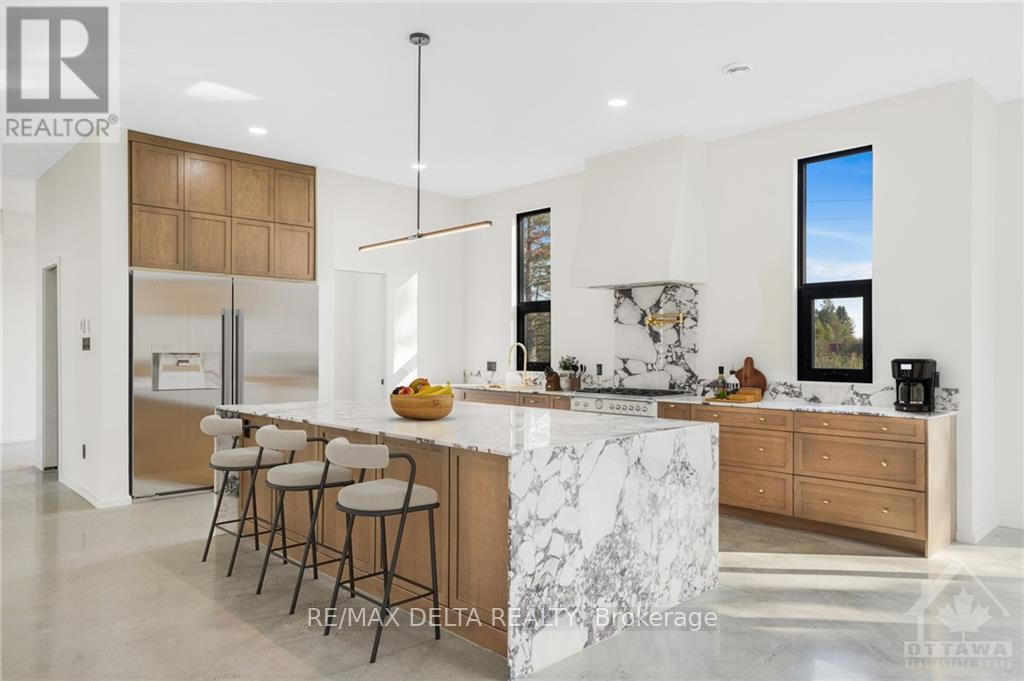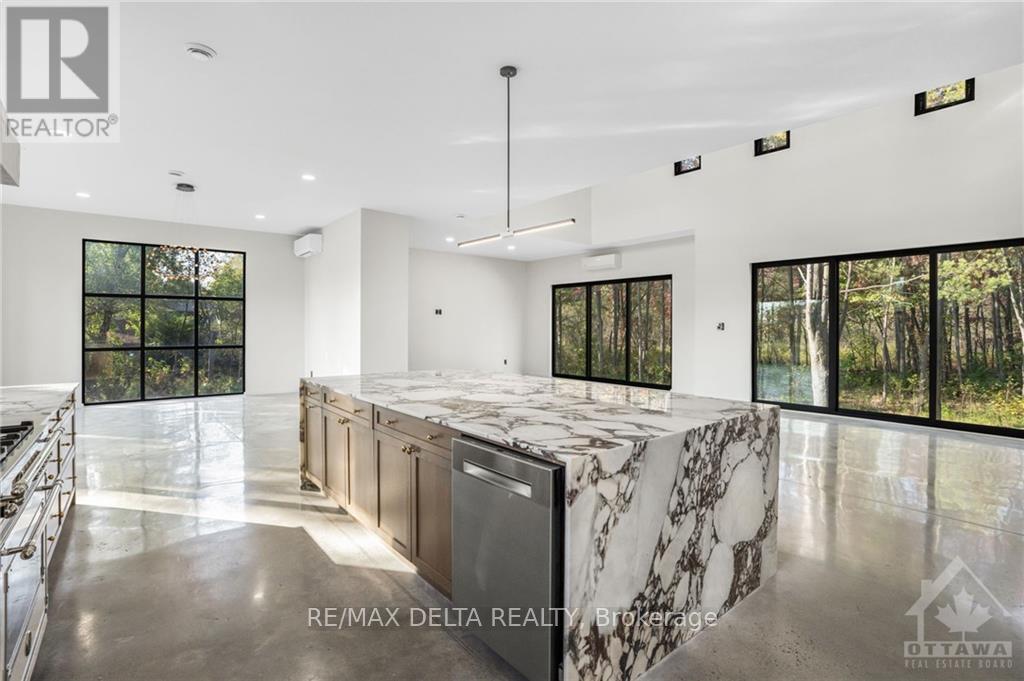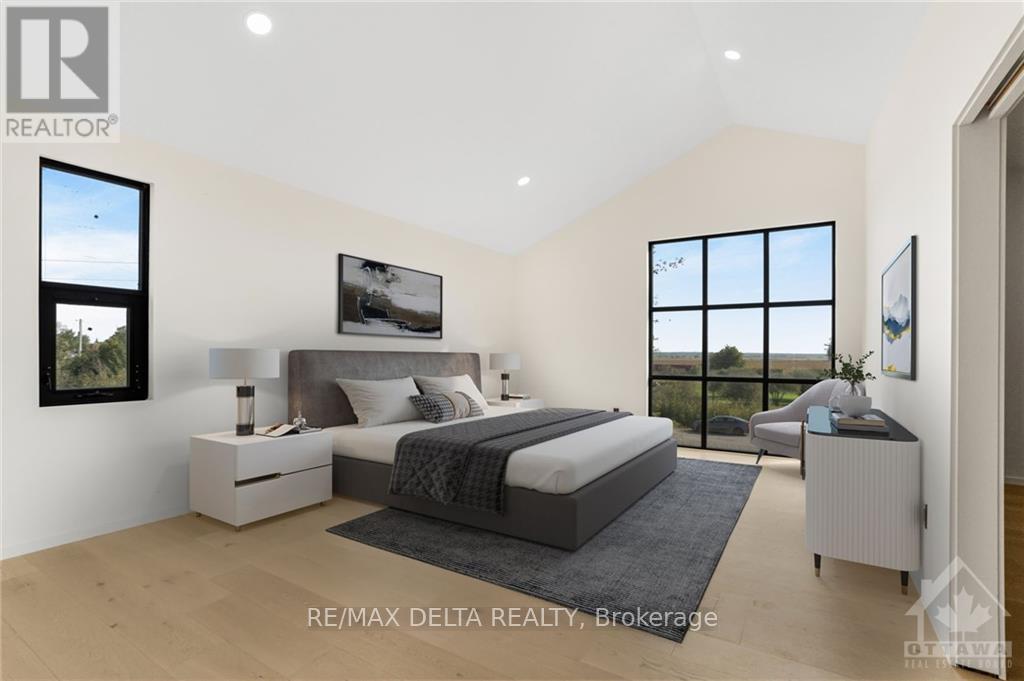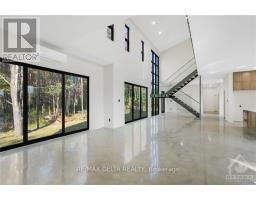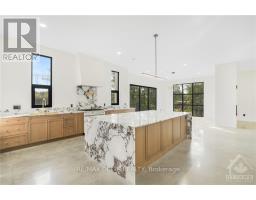3 Bedroom
4 Bathroom
Fireplace
Wall Unit, Air Exchanger
Radiant Heat
$1,199,900
Step into this beautiful custom-built home, where sophisticated design meets modern comfort. The polished concrete floors throughout the main level create a sleek & modern aesthetic, while the gourmet kitchen is a showstopper. With Calacatta marble counter tops, Bertazzoni 36" gas stove, Baril faucets & pot filler, this kitchen is both functional and stylish. The large island & spacious pantry make it ideal for hosting & meal prep. The main floor is designed for convenience & comfort. The second floor offers 3 large bedrooms, a cozy den, 3 full bathrooms, and laundry room. The home's design is accentuated by a striking glass and metal staircase. Enjoy year-round comfort w/radiant heated floors and fireplace on the main level, plus seven ductless heat pump/air conditioning units for perfect climate control. This home combines modern finishes w/thoughtful details, creating a space that's both sophisticated & welcoming. 24 hrs irrevocable on all offers. Some photos are digitally staged. (id:43934)
Property Details
|
MLS® Number
|
X9521211 |
|
Property Type
|
Single Family |
|
Neigbourhood
|
Bourget |
|
Community Name
|
607 - Clarence/Rockland Twp |
|
Features
|
Wooded Area, Irregular Lot Size, Level |
|
Parking Space Total
|
6 |
Building
|
Bathroom Total
|
4 |
|
Bedrooms Above Ground
|
3 |
|
Bedrooms Total
|
3 |
|
Amenities
|
Fireplace(s) |
|
Appliances
|
Dishwasher, Stove |
|
Construction Style Attachment
|
Detached |
|
Cooling Type
|
Wall Unit, Air Exchanger |
|
Exterior Finish
|
Stucco |
|
Fireplace Present
|
Yes |
|
Fireplace Total
|
1 |
|
Foundation Type
|
Slab |
|
Half Bath Total
|
1 |
|
Heating Fuel
|
Electric |
|
Heating Type
|
Radiant Heat |
|
Stories Total
|
2 |
|
Type
|
House |
|
Utility Water
|
Dug Well |
Parking
Land
|
Acreage
|
No |
|
Sewer
|
Septic System |
|
Size Depth
|
149 Ft ,10 In |
|
Size Frontage
|
117 Ft ,2 In |
|
Size Irregular
|
117.18 X 149.87 Ft |
|
Size Total Text
|
117.18 X 149.87 Ft|1/2 - 1.99 Acres |
|
Zoning Description
|
Residential |
Rooms
| Level |
Type |
Length |
Width |
Dimensions |
|
Second Level |
Bedroom |
4.03 m |
3.5 m |
4.03 m x 3.5 m |
|
Second Level |
Bathroom |
2 m |
2 m |
2 m x 2 m |
|
Second Level |
Den |
5.71 m |
5.66 m |
5.71 m x 5.66 m |
|
Second Level |
Primary Bedroom |
6.29 m |
4.41 m |
6.29 m x 4.41 m |
|
Second Level |
Bathroom |
1.5 m |
4 m |
1.5 m x 4 m |
|
Second Level |
Bedroom |
3.44 m |
3.2 m |
3.44 m x 3.2 m |
|
Second Level |
Bathroom |
3.6 m |
2.6 m |
3.6 m x 2.6 m |
|
Main Level |
Living Room |
5.38 m |
5.33 m |
5.38 m x 5.33 m |
|
Main Level |
Kitchen |
5.23 m |
3.98 m |
5.23 m x 3.98 m |
|
Main Level |
Dining Room |
5.51 m |
4.57 m |
5.51 m x 4.57 m |
|
Main Level |
Office |
6.22 m |
4.26 m |
6.22 m x 4.26 m |
|
Main Level |
Bathroom |
2.3 m |
1.6 m |
2.3 m x 1.6 m |
https://www.realtor.ca/real-estate/27457407/3830-schnupp-road-clarence-rockland-607-clarencerockland-twp














