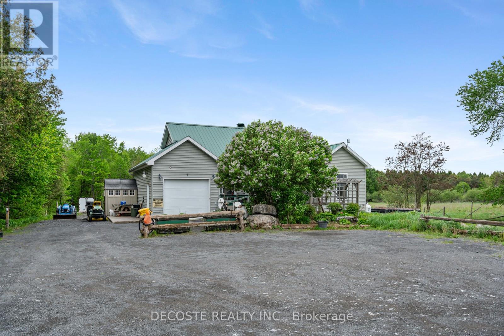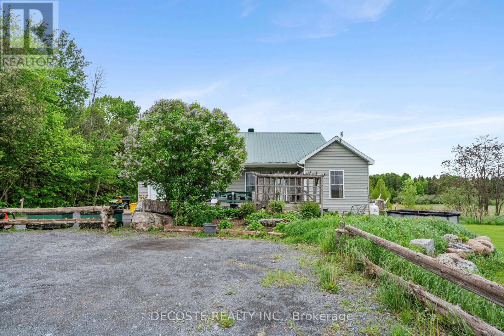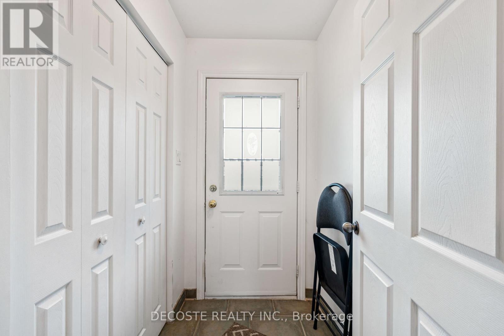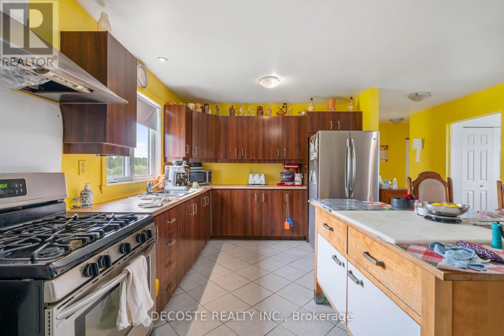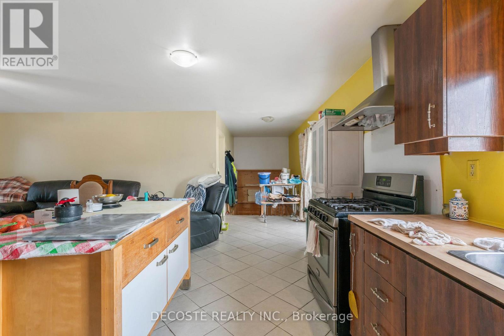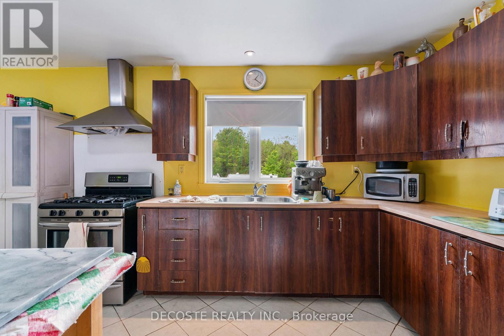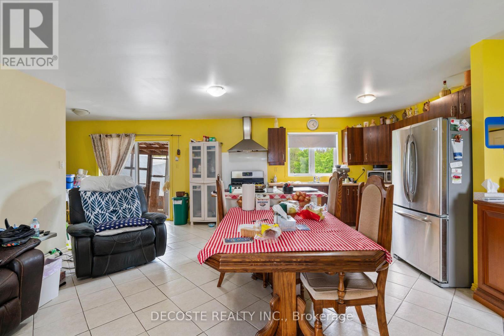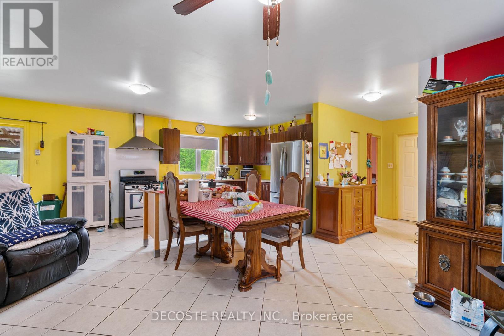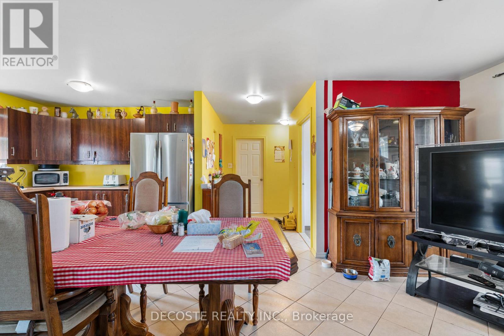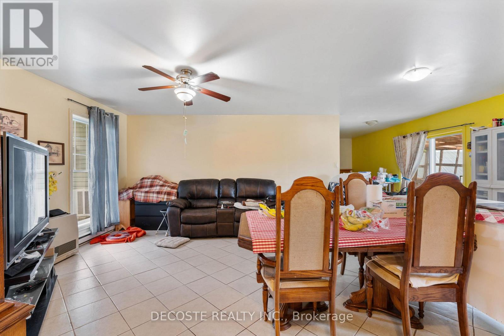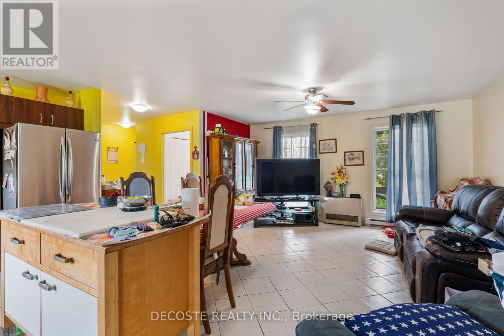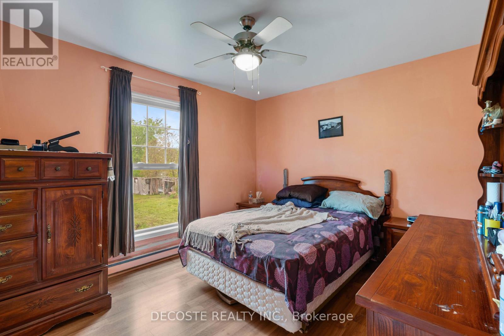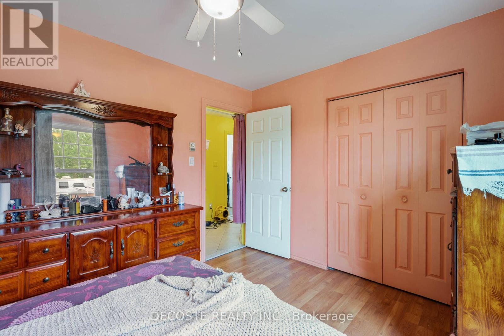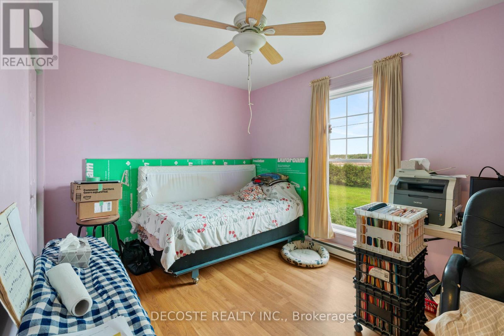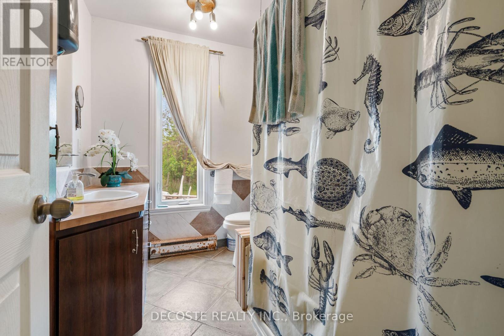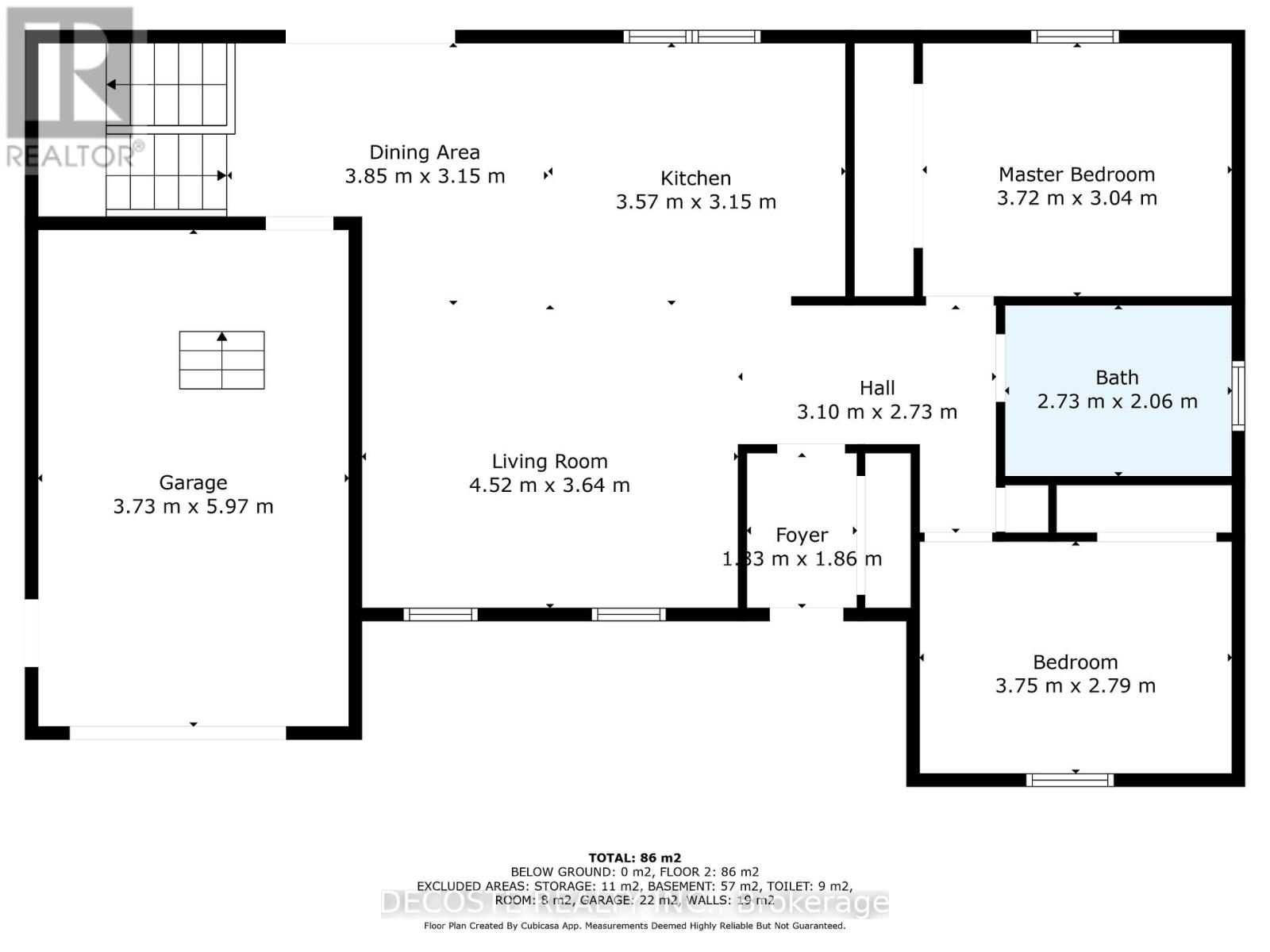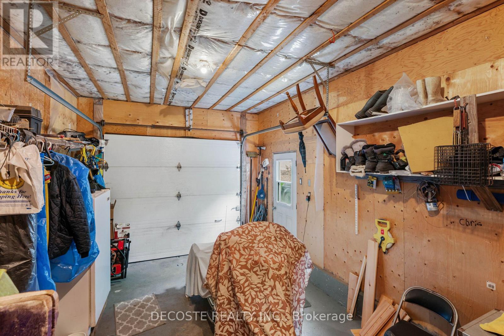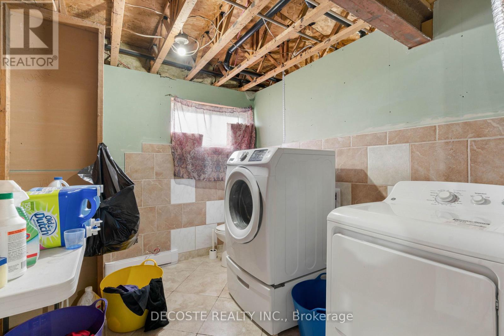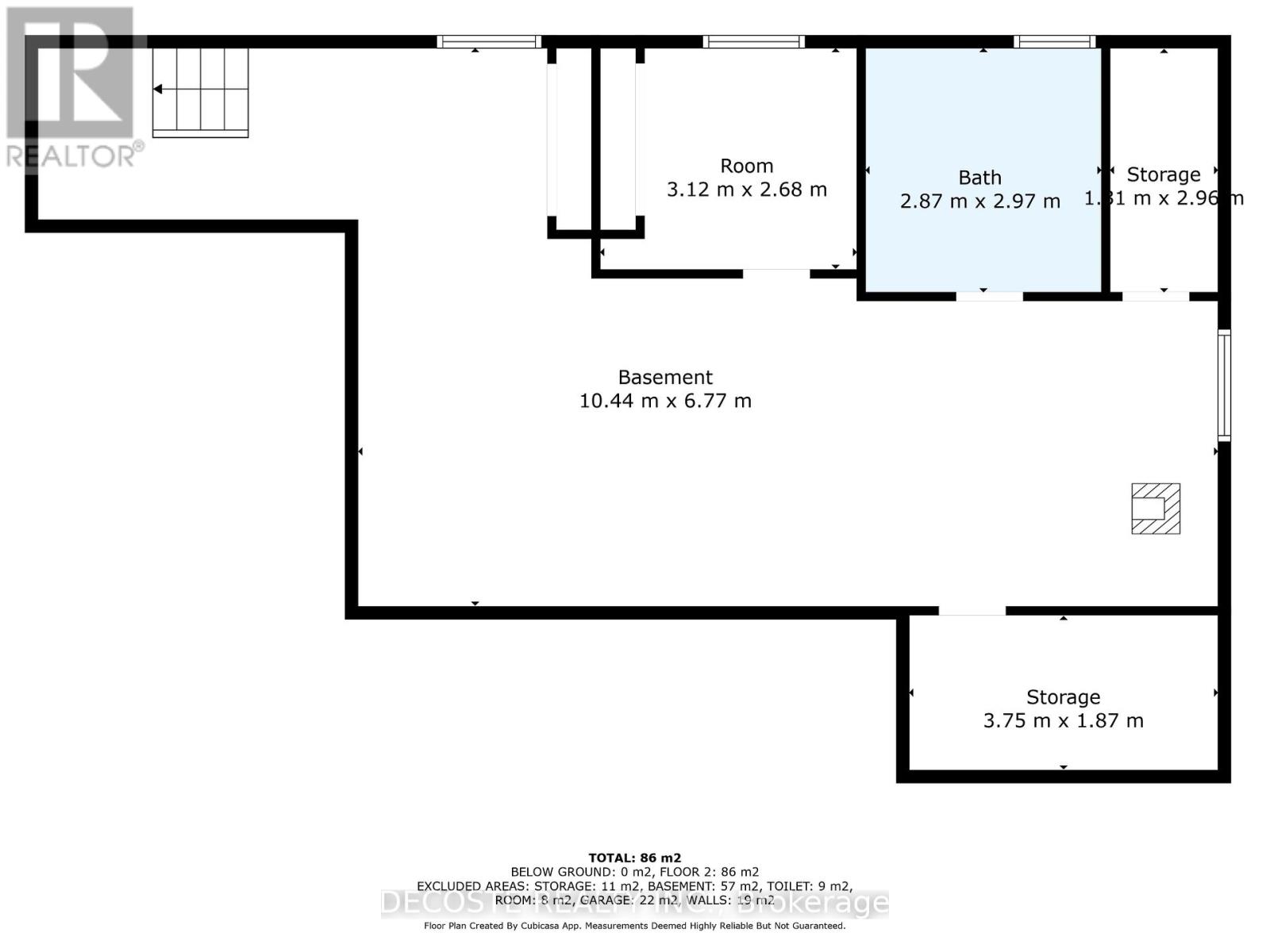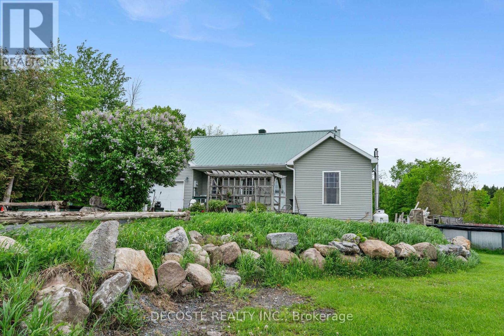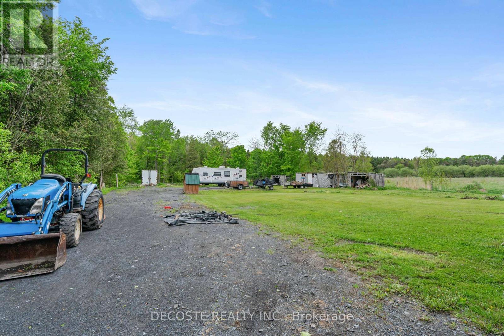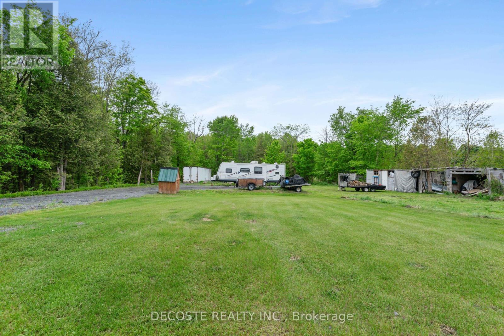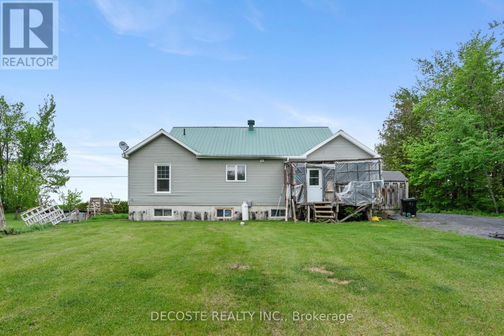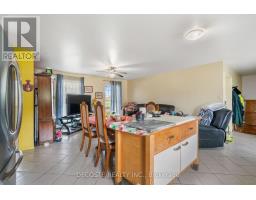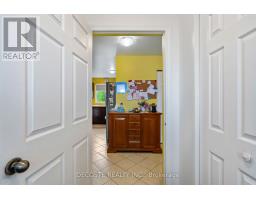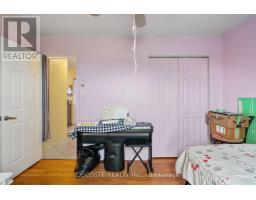2 Bedroom
1 Bathroom
700 - 1,100 ft2
Bungalow
Above Ground Pool
Forced Air
$345,000
Country Bungalow Near Quebec Border! Built in 2009, this 2-bedroom bungalow offers great potential for the right buyer. With a few updates and some finishing touches, this could be your forever home. Located just minutes from the Quebec-Ontario border, it's ideal for commuters heading to La Belle Province. The lot is narrow but deep, offering excellent privacy. Highlights include a durable metal roof, an attached single-car garage, and well-maintained flower gardens with blooming trees out front. Don't wait, opportunities like this don't last long! (id:43934)
Property Details
|
MLS® Number
|
X12191243 |
|
Property Type
|
Single Family |
|
Community Name
|
724 - South Glengarry (Lancaster) Twp |
|
Equipment Type
|
Propane Tank |
|
Features
|
Wooded Area, Sloping, Carpet Free |
|
Parking Space Total
|
10 |
|
Pool Type
|
Above Ground Pool |
|
Rental Equipment Type
|
Propane Tank |
|
Structure
|
Deck |
|
View Type
|
View |
Building
|
Bathroom Total
|
1 |
|
Bedrooms Above Ground
|
2 |
|
Bedrooms Total
|
2 |
|
Age
|
6 To 15 Years |
|
Appliances
|
Water Heater, Dryer, Hood Fan, Stove, Washer, Refrigerator |
|
Architectural Style
|
Bungalow |
|
Basement Development
|
Partially Finished |
|
Basement Type
|
N/a (partially Finished) |
|
Construction Style Attachment
|
Detached |
|
Exterior Finish
|
Vinyl Siding |
|
Foundation Type
|
Concrete |
|
Heating Fuel
|
Natural Gas |
|
Heating Type
|
Forced Air |
|
Stories Total
|
1 |
|
Size Interior
|
700 - 1,100 Ft2 |
|
Type
|
House |
|
Utility Water
|
Drilled Well |
Parking
Land
|
Acreage
|
No |
|
Sewer
|
Septic System |
|
Size Depth
|
553 Ft ,8 In |
|
Size Frontage
|
130 Ft |
|
Size Irregular
|
130 X 553.7 Ft |
|
Size Total Text
|
130 X 553.7 Ft |
|
Zoning Description
|
Rural |
Rooms
| Level |
Type |
Length |
Width |
Dimensions |
|
Basement |
Recreational, Games Room |
10.44 m |
6.77 m |
10.44 m x 6.77 m |
|
Basement |
Laundry Room |
2.87 m |
2.97 m |
2.87 m x 2.97 m |
|
Basement |
Other |
3.12 m |
2.68 m |
3.12 m x 2.68 m |
|
Main Level |
Dining Room |
3.85 m |
3.15 m |
3.85 m x 3.15 m |
|
Main Level |
Kitchen |
3.57 m |
3.15 m |
3.57 m x 3.15 m |
|
Main Level |
Living Room |
4.52 m |
3.64 m |
4.52 m x 3.64 m |
|
Main Level |
Primary Bedroom |
3.72 m |
3.04 m |
3.72 m x 3.04 m |
|
Main Level |
Bathroom |
2.73 m |
2.06 m |
2.73 m x 2.06 m |
|
Main Level |
Bedroom 2 |
3.75 m |
2.79 m |
3.75 m x 2.79 m |
|
Main Level |
Foyer |
1.83 m |
1.86 m |
1.83 m x 1.86 m |
Utilities
https://www.realtor.ca/real-estate/28406083/3804-4th-line-road-south-glengarry-724-south-glengarry-lancaster-twp


