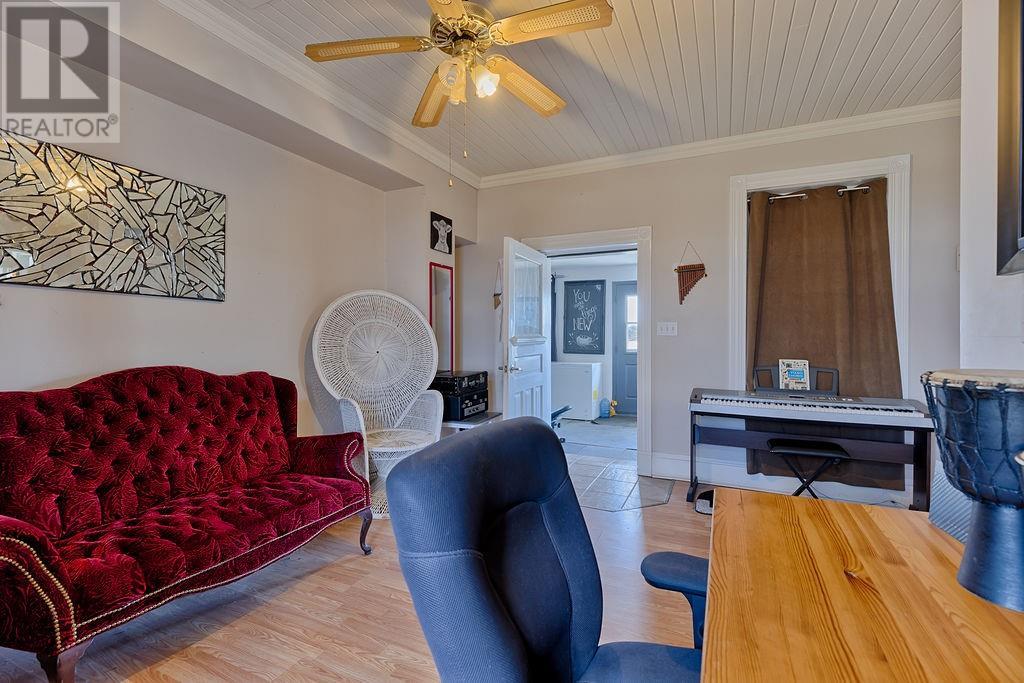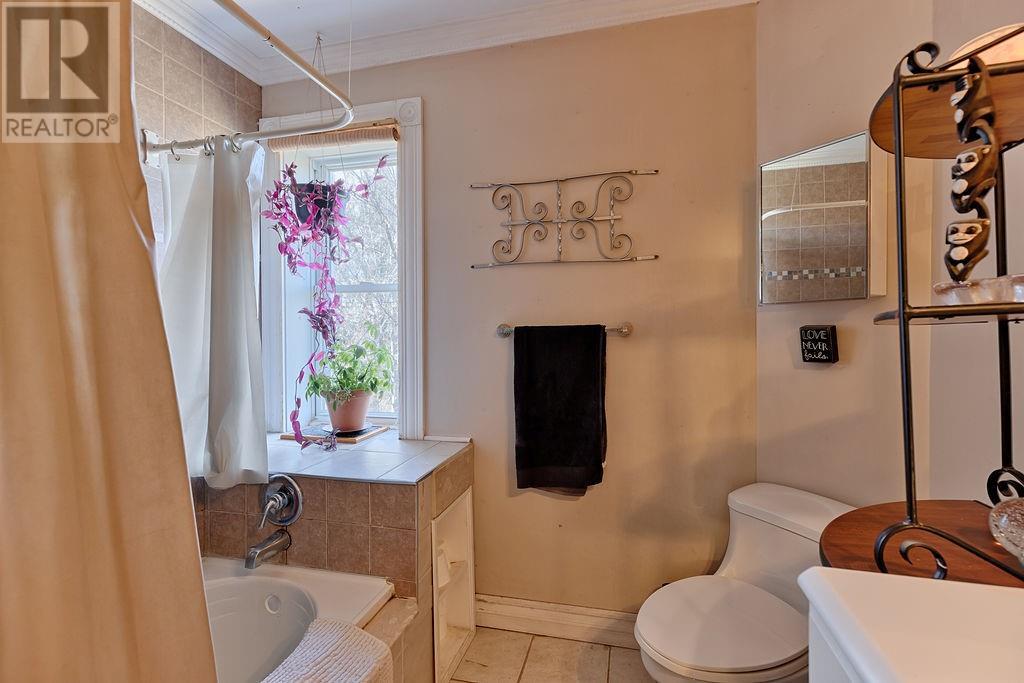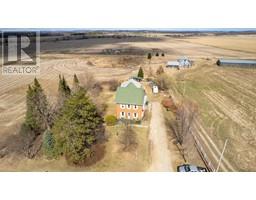4 Bedroom
2 Bathroom
Heat Pump
Ground Source Heat
Acreage
$527,500
Find Home in the serenity of this country setting. This Century home offers the charm of yesteryear with many updates to create a comfortable space. Relax on your front porch, pick fruits from your own apple trees or dig in the dirt & plant what you prefer in the expansive space on your 2.4 acre property. Offering 4 good sized bedrooms, one 4 piece bath(w. heated floors) & one half bath, an updated kitchen(appliances incl. as is), formal dining rm, large yet cozy living rm w. wood stove, gym area/sunroom(w. 2nd wood stove), a bonus office/sitting area with it's own entrance & last but not least...an EPIC loft space to use for whatever your heart desires, you'll find space for everyone. A 3 bay garage, w.100 amp panel, can be used for all your storage needs. Updates in the past 15 years incl, some windows, shingles, bathrooms, electrical & geothermal heating & cooling for cost efficient temperature control. All this can be found just a short drive from Pembroke for all your amenities. (id:43934)
Property Details
|
MLS® Number
|
1397787 |
|
Property Type
|
Single Family |
|
Neigbourhood
|
Westmeath Twp |
|
Amenities Near By
|
Shopping, Water Nearby |
|
Features
|
Acreage, Private Setting, Farm Setting, Flat Site |
|
Parking Space Total
|
8 |
|
Structure
|
Deck |
Building
|
Bathroom Total
|
2 |
|
Bedrooms Above Ground
|
4 |
|
Bedrooms Total
|
4 |
|
Amenities
|
Exercise Centre |
|
Appliances
|
Refrigerator, Dryer, Hood Fan, Stove, Washer |
|
Basement Development
|
Unfinished |
|
Basement Features
|
Low |
|
Basement Type
|
Unknown (unfinished) |
|
Constructed Date
|
1900 |
|
Construction Style Attachment
|
Detached |
|
Cooling Type
|
Heat Pump |
|
Exterior Finish
|
Brick, Siding |
|
Flooring Type
|
Hardwood, Laminate, Tile |
|
Foundation Type
|
Stone |
|
Half Bath Total
|
1 |
|
Heating Fuel
|
Electric |
|
Heating Type
|
Ground Source Heat |
|
Stories Total
|
2 |
|
Type
|
House |
|
Utility Water
|
Drilled Well |
Parking
Land
|
Acreage
|
Yes |
|
Land Amenities
|
Shopping, Water Nearby |
|
Sewer
|
Septic System |
|
Size Depth
|
235 Ft ,11 In |
|
Size Frontage
|
450 Ft |
|
Size Irregular
|
2.46 |
|
Size Total
|
2.46 Ac |
|
Size Total Text
|
2.46 Ac |
|
Zoning Description
|
Residential |
Rooms
| Level |
Type |
Length |
Width |
Dimensions |
|
Second Level |
Primary Bedroom |
|
|
15'0" x 14'2" |
|
Second Level |
Bedroom |
|
|
10'0" x 11'3" |
|
Second Level |
Bedroom |
|
|
11'7" x 8'8" |
|
Second Level |
Bedroom |
|
|
9'9" x 9'4" |
|
Second Level |
4pc Bathroom |
|
|
8'0" x 5'0" |
|
Third Level |
Loft |
|
|
28'0" x 23'0" |
|
Main Level |
Living Room |
|
|
21'11" x 12'1" |
|
Main Level |
Dining Room |
|
|
11'8" x 9'1" |
|
Main Level |
Kitchen |
|
|
9'8" x 9'4" |
|
Main Level |
2pc Bathroom |
|
|
5'0" x 7'0" |
|
Main Level |
Office |
|
|
15'2" x 11'0" |
|
Main Level |
Gym |
|
|
24'0" x 9'8" |
https://www.realtor.ca/real-estate/27051538/3802-mclaughlin-road-pembroke-westmeath-twp





























































