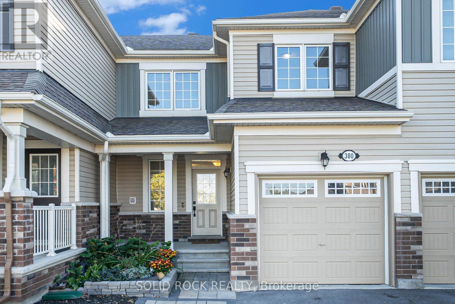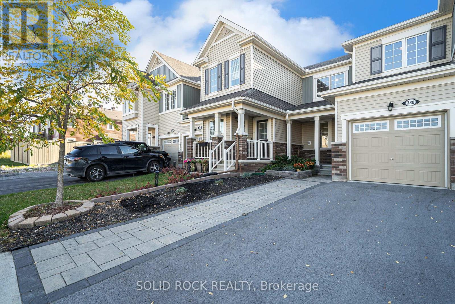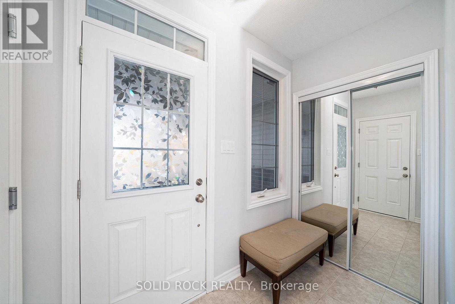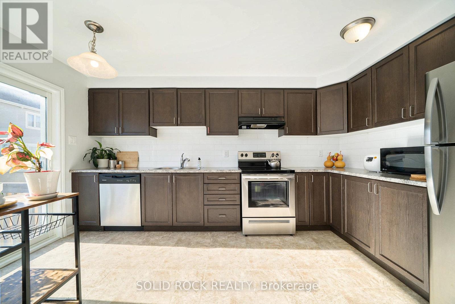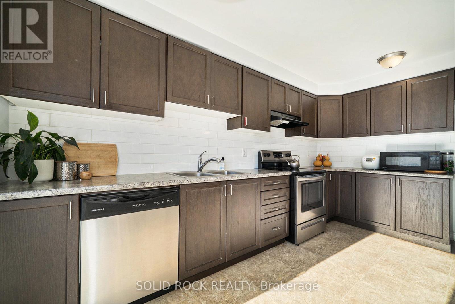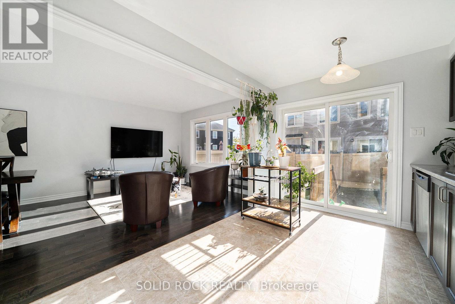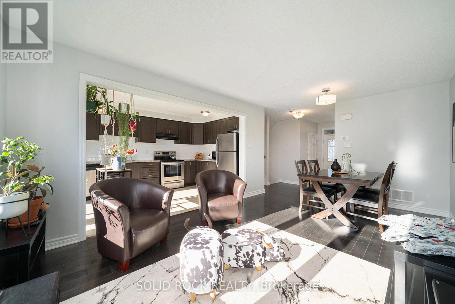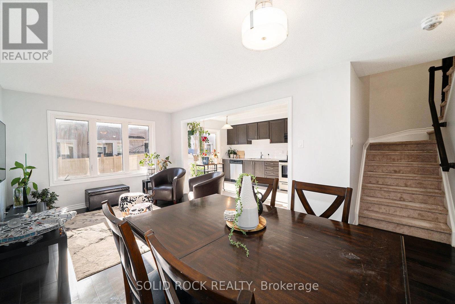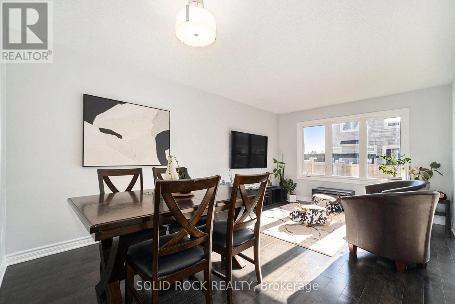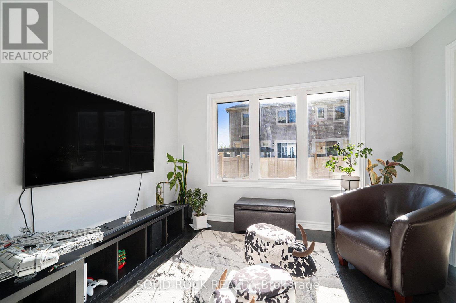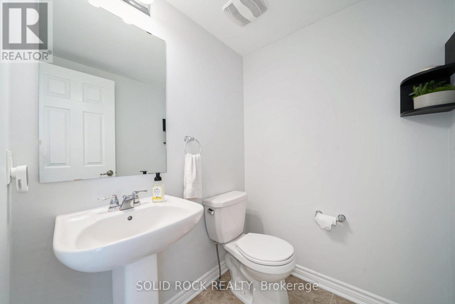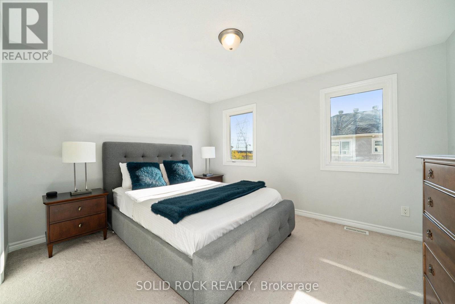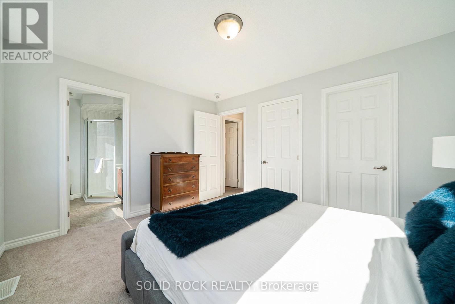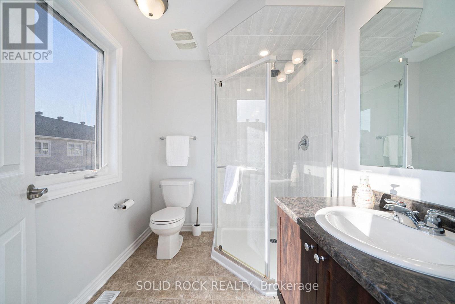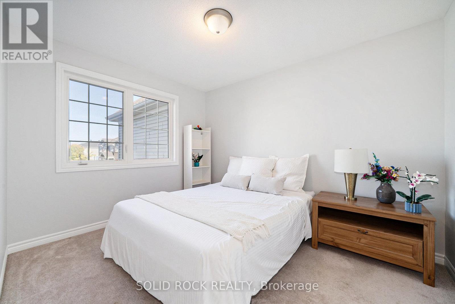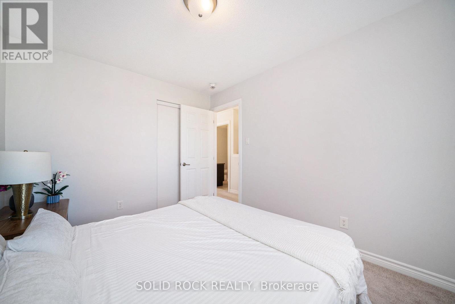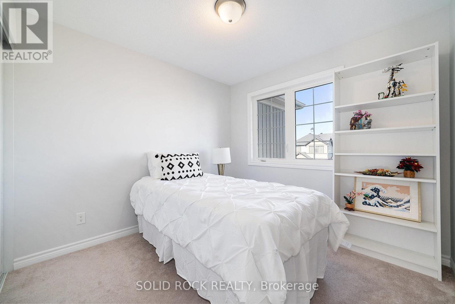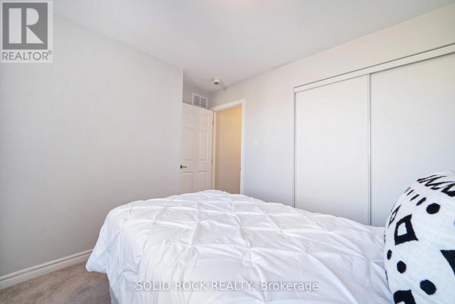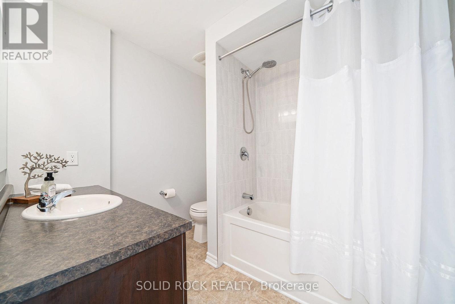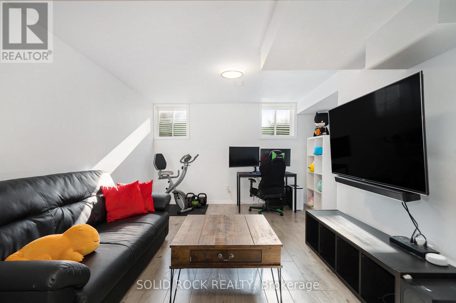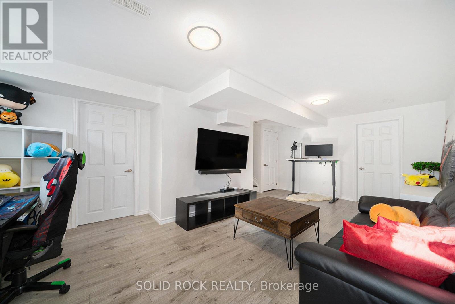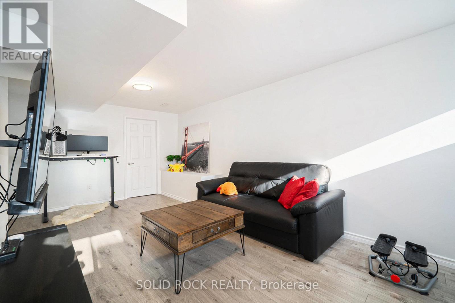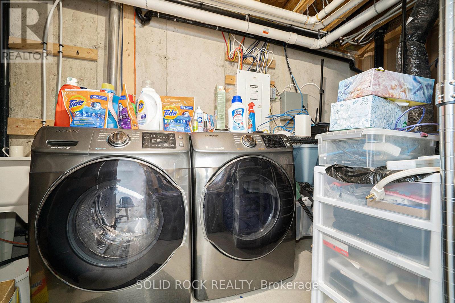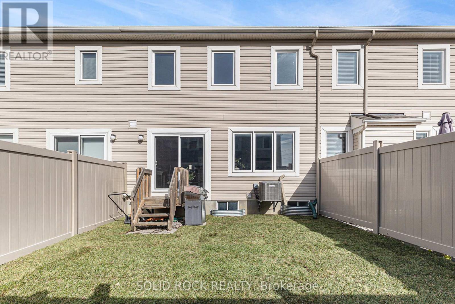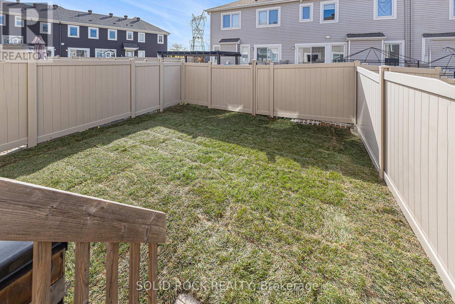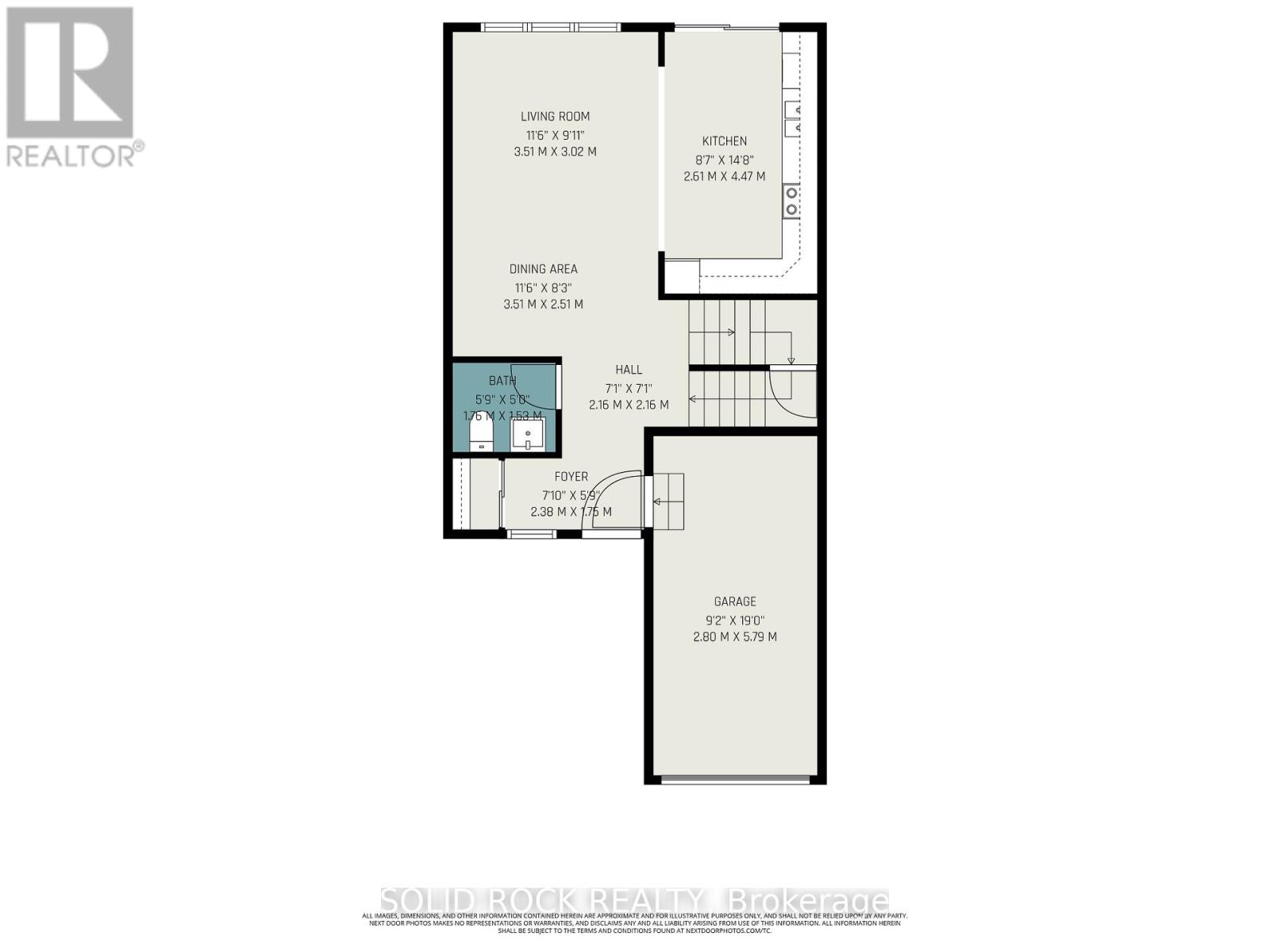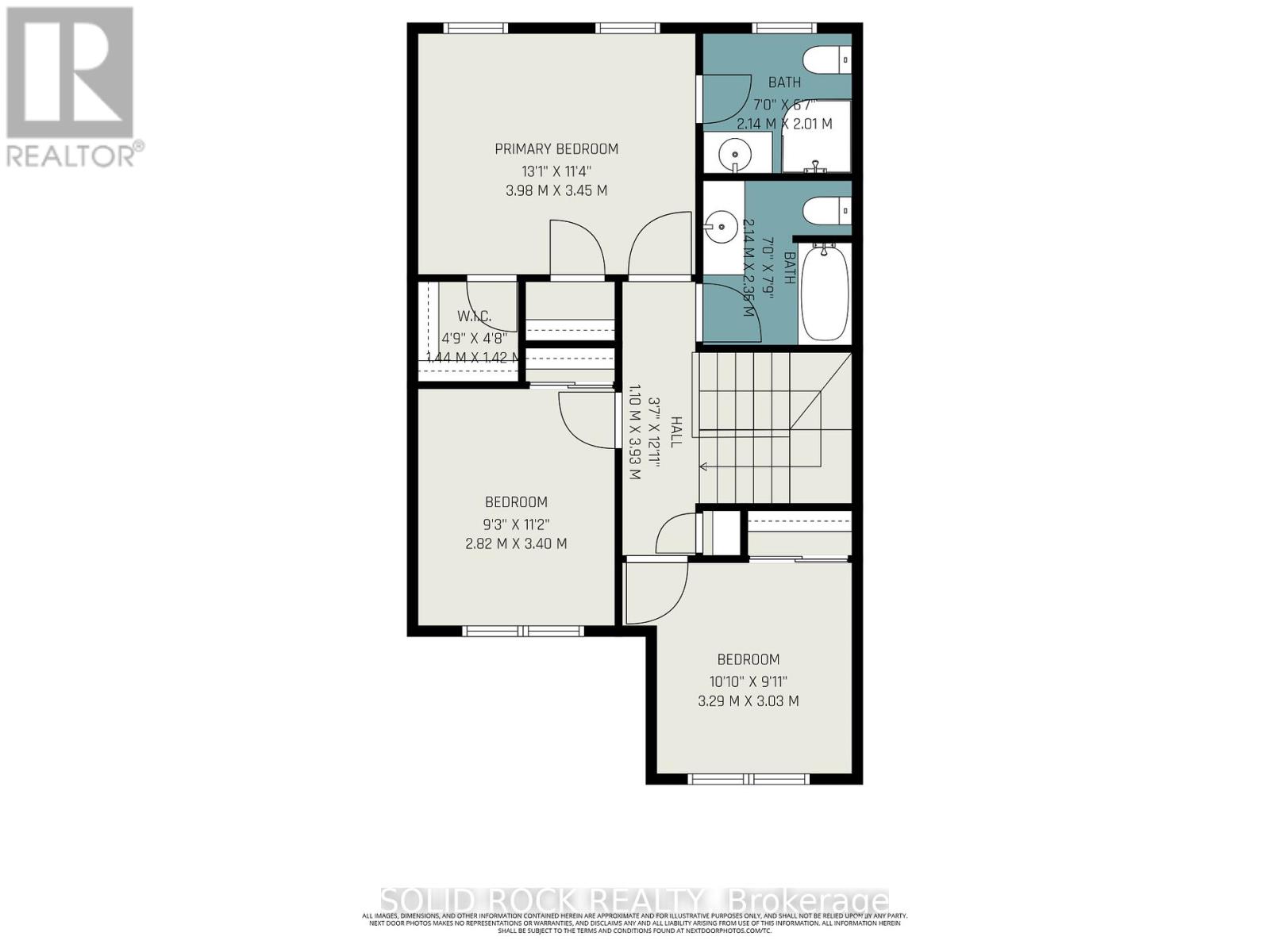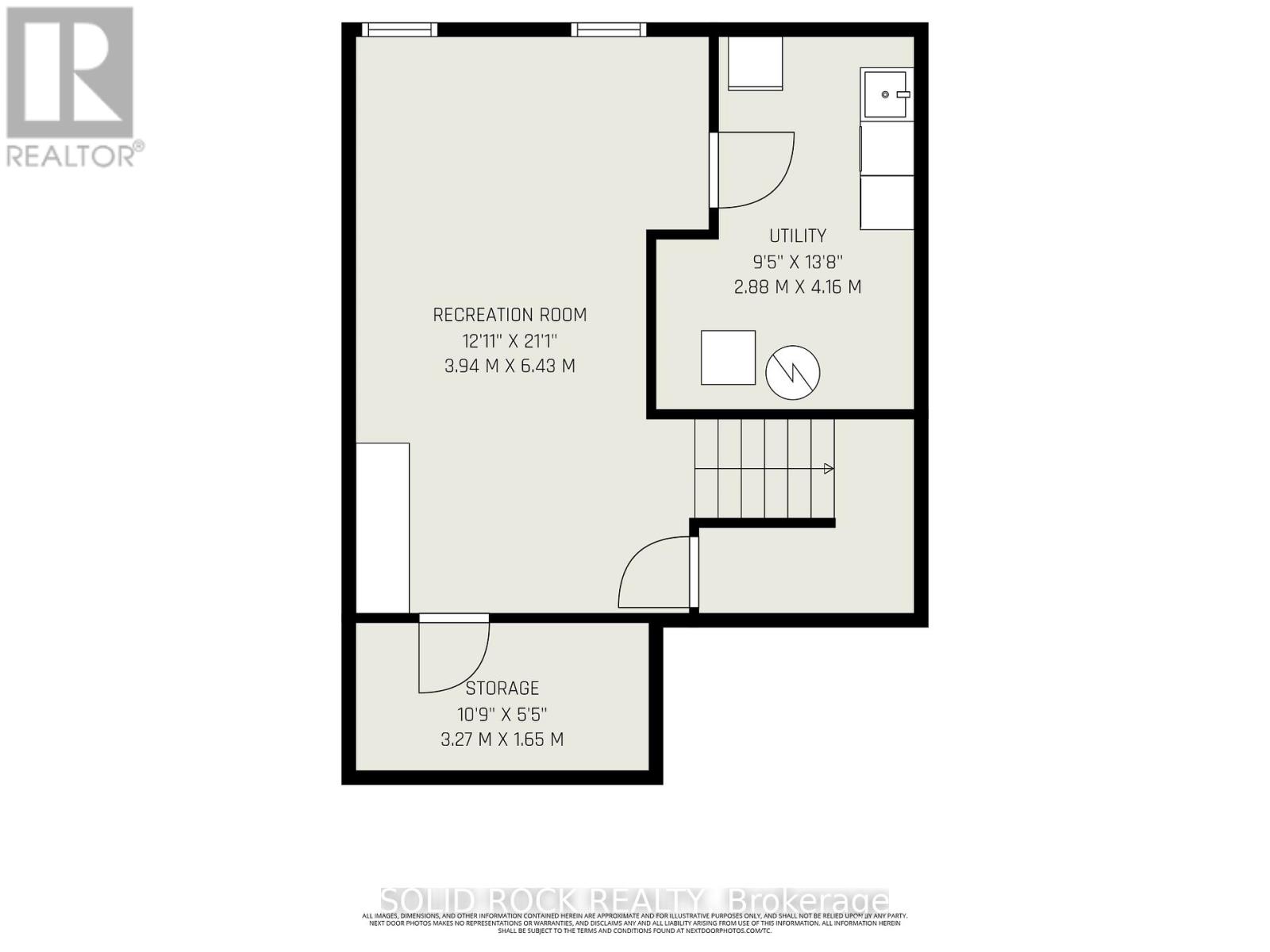3 Bedroom
3 Bathroom
1,100 - 1,500 ft2
Central Air Conditioning
Forced Air
Landscaped
$579,900
This beautiful 3-bedroom townhome in the highly sought-after Blackstone community offers the perfect blend of comfort, style, and convenience. Step inside to discover a bright, open-concept main level designed for modern living and entertaining. The spacious kitchen, dining, and living areas flow seamlessly together, filled with natural light. Upstairs, you will find three generously sized bedrooms, including a primary suite with a private ensuite, walk-in closet + 2nd closet. The fully finished lower level adds even more living space, featuring a large family room and plenty of storage. Outside, enjoy your fully fenced backyard with durable PVC fencing, while the professionally landscaped front yard offers beautiful curb appeal year-round. New sod put down in October 2025 in backyard. Freshly painted throughout. This move-in ready home is perfectly located close to schools, parks, trails, shopping, and transit: everything you need right at your doorstep. (id:43934)
Property Details
|
MLS® Number
|
X12446188 |
|
Property Type
|
Single Family |
|
Community Name
|
9010 - Kanata - Emerald Meadows/Trailwest |
|
Equipment Type
|
Water Heater - Tankless, Water Heater |
|
Parking Space Total
|
2 |
|
Rental Equipment Type
|
Water Heater - Tankless, Water Heater |
|
Structure
|
Porch |
Building
|
Bathroom Total
|
3 |
|
Bedrooms Above Ground
|
3 |
|
Bedrooms Total
|
3 |
|
Age
|
6 To 15 Years |
|
Appliances
|
Garage Door Opener Remote(s), Water Heater - Tankless, Water Meter, Dishwasher, Dryer, Garage Door Opener, Stove, Washer, Refrigerator |
|
Basement Development
|
Finished |
|
Basement Type
|
N/a (finished) |
|
Construction Style Attachment
|
Attached |
|
Cooling Type
|
Central Air Conditioning |
|
Exterior Finish
|
Aluminum Siding, Brick |
|
Fire Protection
|
Smoke Detectors |
|
Flooring Type
|
Hardwood, Carpeted, Vinyl |
|
Foundation Type
|
Concrete |
|
Half Bath Total
|
1 |
|
Heating Fuel
|
Natural Gas |
|
Heating Type
|
Forced Air |
|
Stories Total
|
2 |
|
Size Interior
|
1,100 - 1,500 Ft2 |
|
Type
|
Row / Townhouse |
|
Utility Water
|
Municipal Water |
Parking
Land
|
Acreage
|
No |
|
Fence Type
|
Fully Fenced |
|
Landscape Features
|
Landscaped |
|
Sewer
|
Sanitary Sewer |
|
Size Depth
|
84 Ft ,10 In |
|
Size Frontage
|
21 Ft ,4 In |
|
Size Irregular
|
21.4 X 84.9 Ft |
|
Size Total Text
|
21.4 X 84.9 Ft |
|
Zoning Description
|
Residential |
Rooms
| Level |
Type |
Length |
Width |
Dimensions |
|
Second Level |
Primary Bedroom |
3.98 m |
3.45 m |
3.98 m x 3.45 m |
|
Second Level |
Bedroom 2 |
2.82 m |
3.4 m |
2.82 m x 3.4 m |
|
Second Level |
Bedroom 3 |
3.29 m |
3.03 m |
3.29 m x 3.03 m |
|
Basement |
Family Room |
3.94 m |
6.43 m |
3.94 m x 6.43 m |
|
Ground Level |
Kitchen |
2.61 m |
4.47 m |
2.61 m x 4.47 m |
|
Ground Level |
Living Room |
3.51 m |
3.02 m |
3.51 m x 3.02 m |
|
Ground Level |
Dining Room |
3.51 m |
2.51 m |
3.51 m x 2.51 m |
https://www.realtor.ca/real-estate/28954460/380-rouncey-road-ottawa-9010-kanata-emerald-meadowstrailwest

