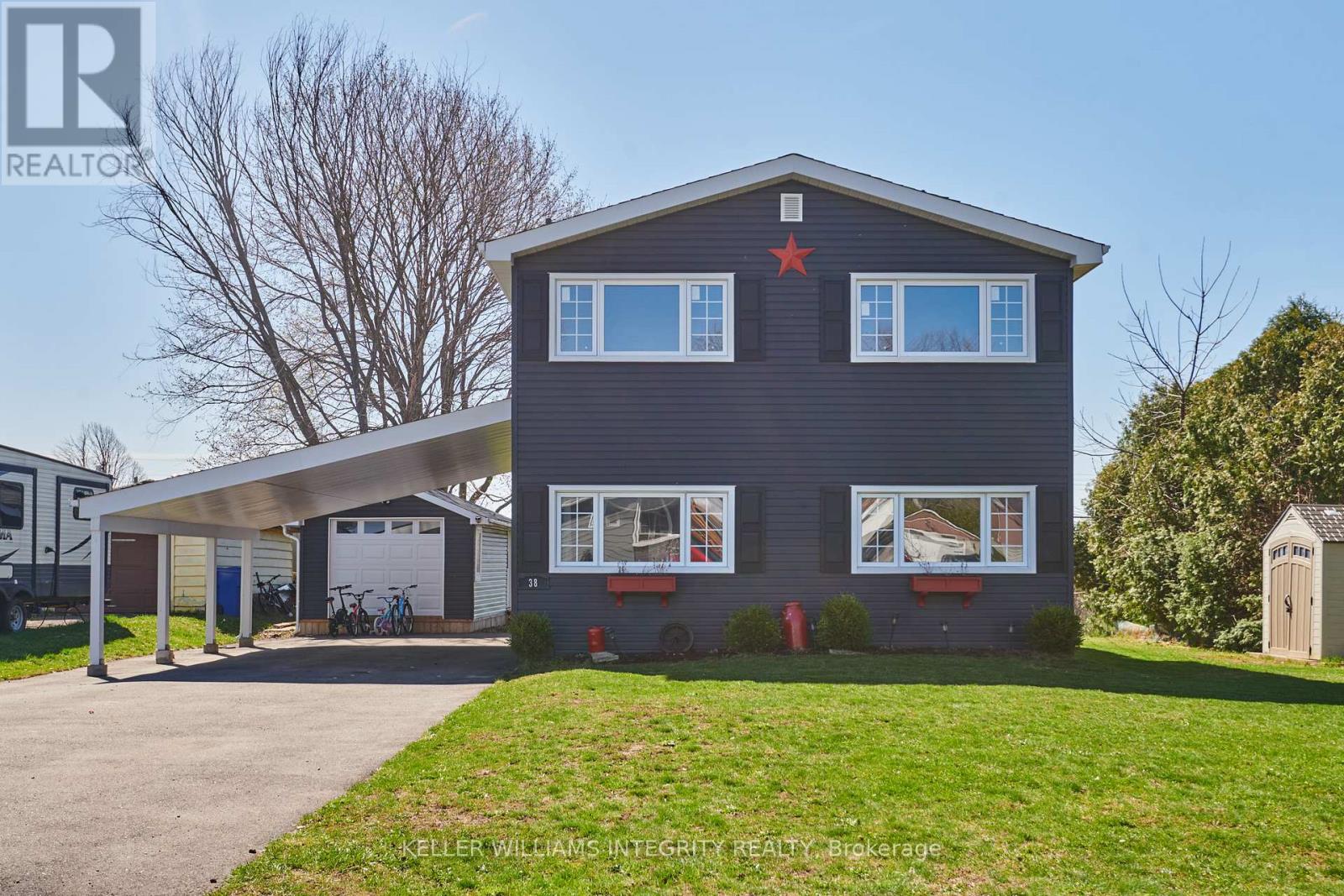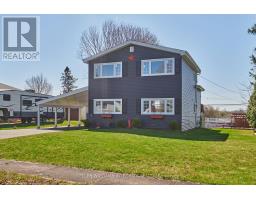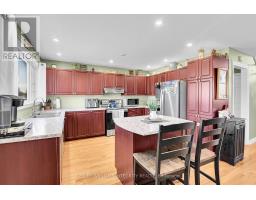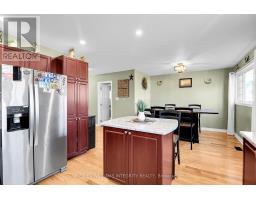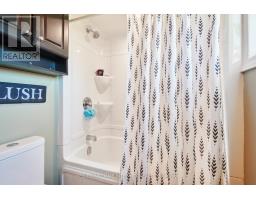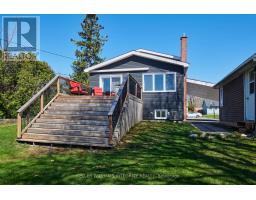3 Bedroom
2 Bathroom
1,100 - 1,500 ft2
Above Ground Pool
Central Air Conditioning
Forced Air
$469,900
Welcome to 38 St Lawrence! This 3 bedroom, 2 bathroom home with a beautiful view of the water is ready for its next owner! The home has had recent updates including hardwood floors, vinyl siding, bathroom upgrades and a few upper windows! With its distinct layout, this one is ready for the growing family or first time home buyers! Located in the town of Ingleside, and close to most amenities! This home is also near the parkway, bike paths, golf and more! The yard boasts plenty of area for entertaining, above ground pool, large outdoor shed that is heated for your storage needs and a view of the water! All offers to include a minimum 24 hour irrevocable. (id:43934)
Property Details
|
MLS® Number
|
X12121944 |
|
Property Type
|
Single Family |
|
Community Name
|
713 - Ingleside |
|
Parking Space Total
|
3 |
|
Pool Type
|
Above Ground Pool |
Building
|
Bathroom Total
|
2 |
|
Bedrooms Above Ground
|
3 |
|
Bedrooms Total
|
3 |
|
Appliances
|
Water Heater, Water Meter |
|
Basement Type
|
Full |
|
Construction Style Attachment
|
Detached |
|
Construction Style Split Level
|
Backsplit |
|
Cooling Type
|
Central Air Conditioning |
|
Exterior Finish
|
Vinyl Siding |
|
Foundation Type
|
Block, Poured Concrete |
|
Heating Fuel
|
Natural Gas |
|
Heating Type
|
Forced Air |
|
Size Interior
|
1,100 - 1,500 Ft2 |
|
Type
|
House |
|
Utility Water
|
Municipal Water |
Parking
Land
|
Acreage
|
No |
|
Sewer
|
Sanitary Sewer |
|
Size Depth
|
165 Ft |
|
Size Frontage
|
75 Ft |
|
Size Irregular
|
75 X 165 Ft |
|
Size Total Text
|
75 X 165 Ft |
|
Zoning Description
|
R1 |
Rooms
| Level |
Type |
Length |
Width |
Dimensions |
|
Second Level |
Primary Bedroom |
3.28 m |
3.91 m |
3.28 m x 3.91 m |
|
Second Level |
Bedroom 2 |
3.3 m |
2.67 m |
3.3 m x 2.67 m |
|
Second Level |
Bedroom 3 |
2.65 m |
2.85 m |
2.65 m x 2.85 m |
|
Second Level |
Bathroom |
2.62 m |
1.55 m |
2.62 m x 1.55 m |
|
Basement |
Recreational, Games Room |
2.81 m |
3.38 m |
2.81 m x 3.38 m |
|
Main Level |
Kitchen |
3.9 m |
3.03 m |
3.9 m x 3.03 m |
|
Main Level |
Dining Room |
3.22 m |
3.73 m |
3.22 m x 3.73 m |
|
Main Level |
Bathroom |
3.32 m |
1.54 m |
3.32 m x 1.54 m |
|
Main Level |
Foyer |
2.78 m |
2.86 m |
2.78 m x 2.86 m |
|
Upper Level |
Living Room |
3.32 m |
6.77 m |
3.32 m x 6.77 m |
https://www.realtor.ca/real-estate/28255235/38-st-lawrence-street-south-stormont-713-ingleside

