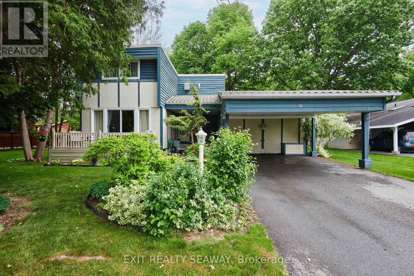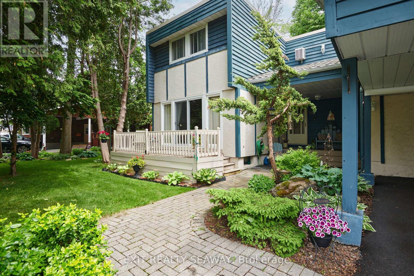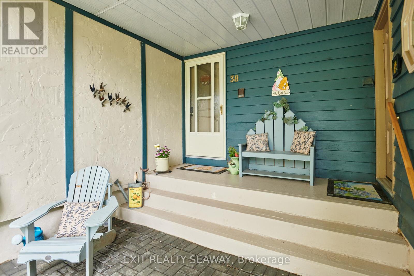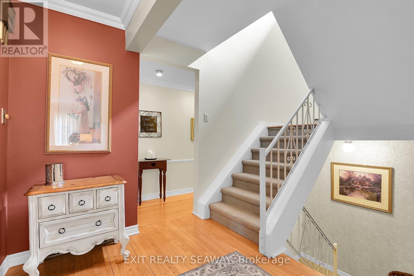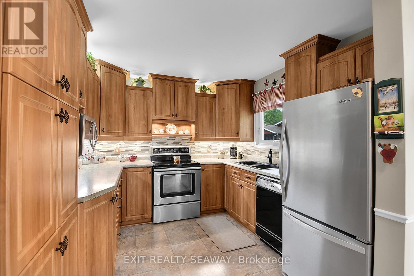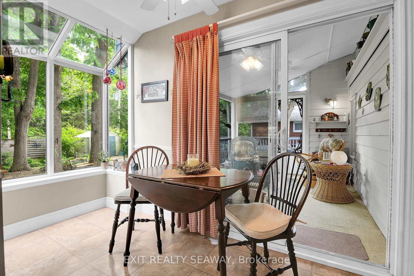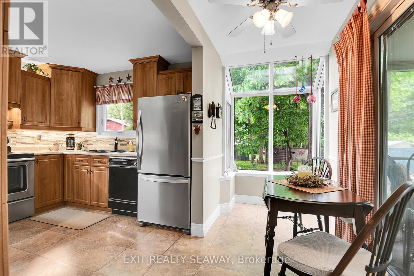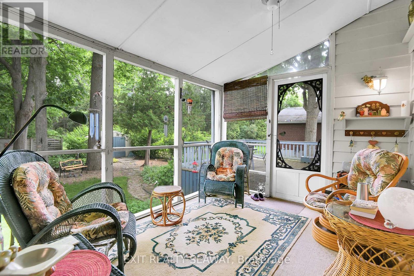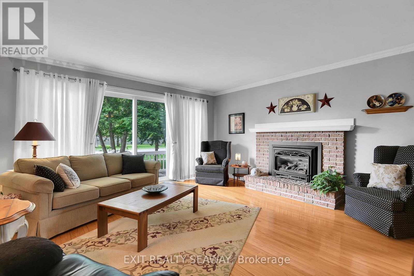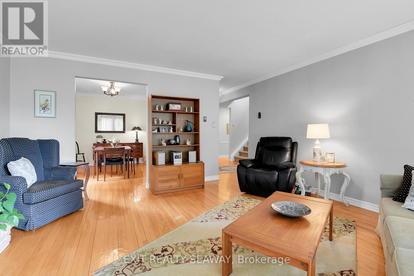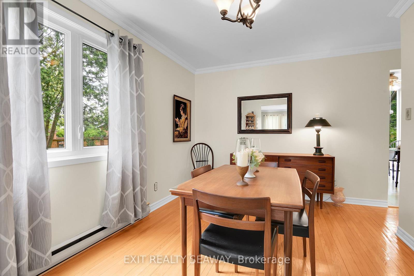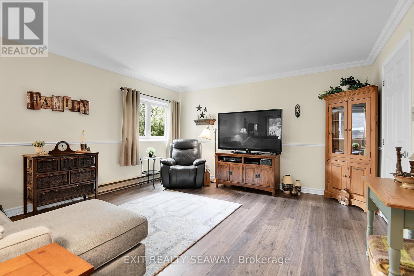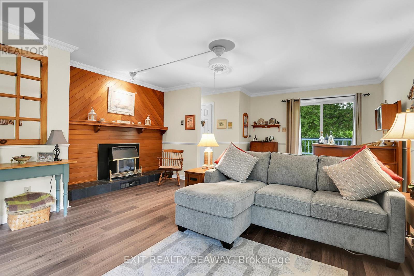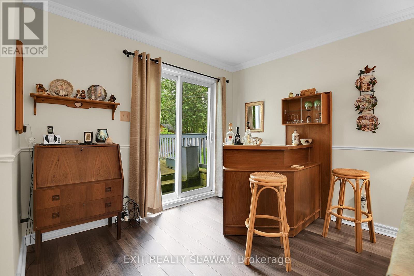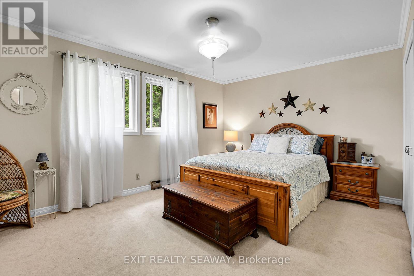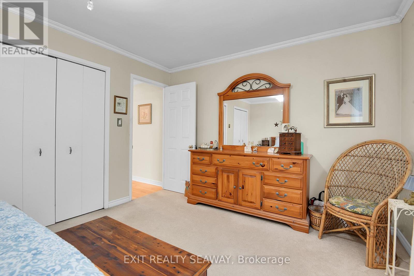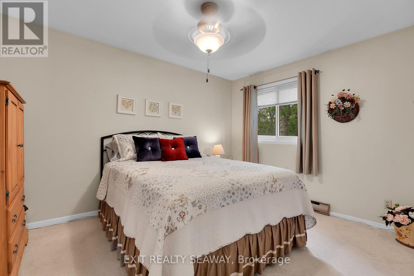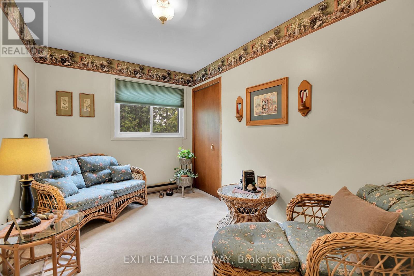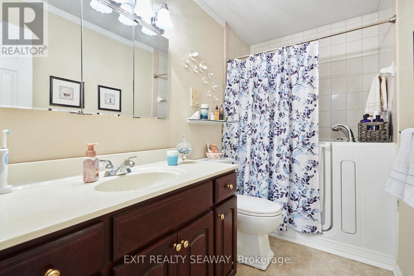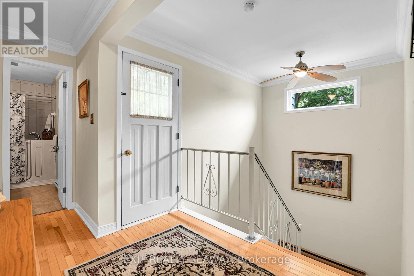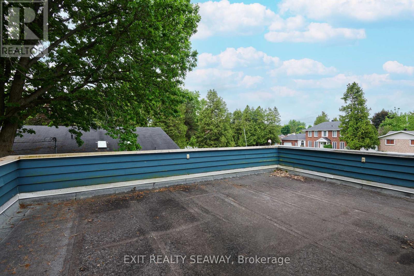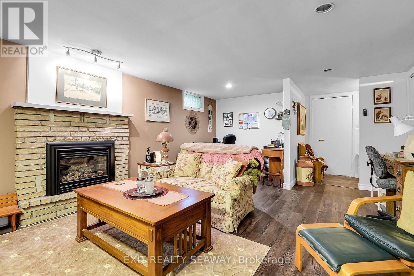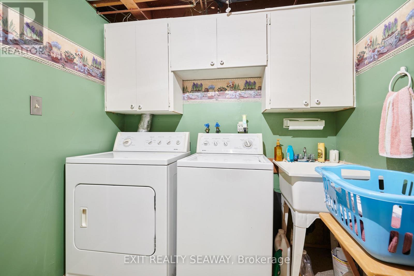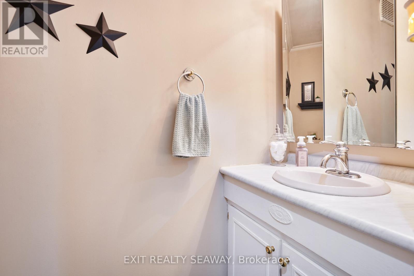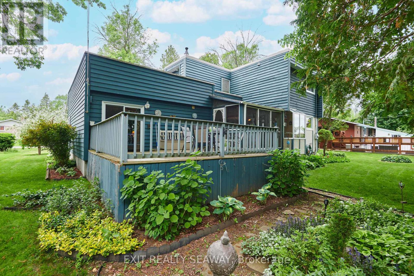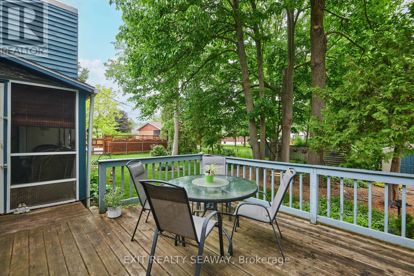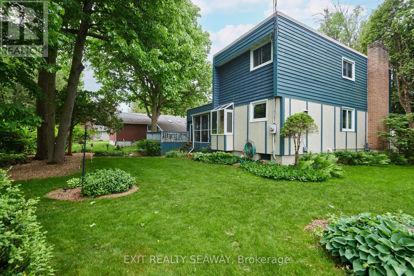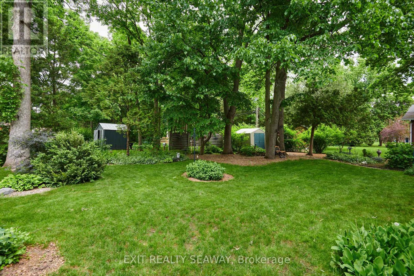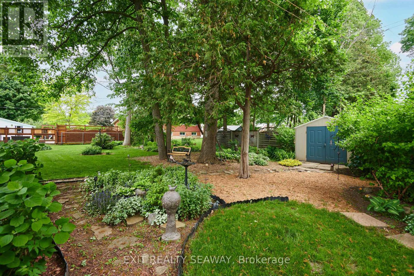3 Bedroom
2 Bathroom
1,500 - 2,000 ft2
Fireplace
Wall Unit
Baseboard Heaters
$434,900
Welcome to this charming and well-maintained 3-bedroom, 2-storey home in the heart of Ingleside, a scenic riverside community along the beautiful St. Lawrence River. This inviting home offers a spacious layout featuring hardwood floors throughout the living room, dining room, and both upper and lower hallways. The main level boasts a large family room with a cozy gas fireplace and patio doors leading to a rear deck perfect for relaxing or entertaining. The bright living room also features a fireplace and opens to the front deck through patio doors. A separate dining room and sun-filled porch add to the home's welcoming layout. Upstairs, you'll find three comfortable bedrooms and family bathroom, ideal for a growing family. A recreation room with a third fireplace offers even more space to gather and unwind. Outside, the partially fenced backyard is surrounded by mature trees and thoughtfully maintained flower beds, creating a peaceful retreat. Enjoy the screened-in porch overlooking the yard, perfect for summer evenings. A garden shed provides convenient storage, while the carport adds year-round functionality. Ingleside offers small-town charm with everyday conveniences, nearby parks, and riverfront trails. This lovingly cared-for home combines comfort, style, and warmth in a friendly and scenic setting. (id:43934)
Property Details
|
MLS® Number
|
X12203552 |
|
Property Type
|
Single Family |
|
Community Name
|
713 - Ingleside |
|
Parking Space Total
|
3 |
|
Structure
|
Deck, Porch |
Building
|
Bathroom Total
|
2 |
|
Bedrooms Above Ground
|
3 |
|
Bedrooms Total
|
3 |
|
Age
|
31 To 50 Years |
|
Amenities
|
Fireplace(s) |
|
Appliances
|
Water Meter, Dishwasher |
|
Basement Development
|
Partially Finished |
|
Basement Type
|
Full (partially Finished) |
|
Construction Style Attachment
|
Detached |
|
Cooling Type
|
Wall Unit |
|
Exterior Finish
|
Stucco, Wood |
|
Fireplace Present
|
Yes |
|
Fireplace Total
|
3 |
|
Foundation Type
|
Block |
|
Half Bath Total
|
1 |
|
Heating Fuel
|
Electric |
|
Heating Type
|
Baseboard Heaters |
|
Stories Total
|
2 |
|
Size Interior
|
1,500 - 2,000 Ft2 |
|
Type
|
House |
|
Utility Water
|
Municipal Water |
Parking
Land
|
Acreage
|
No |
|
Sewer
|
Sanitary Sewer |
|
Size Depth
|
123 Ft ,10 In |
|
Size Frontage
|
90 Ft ,10 In |
|
Size Irregular
|
90.9 X 123.9 Ft |
|
Size Total Text
|
90.9 X 123.9 Ft |
|
Zoning Description
|
Res |
Utilities
|
Cable
|
Installed |
|
Electricity
|
Installed |
|
Sewer
|
Installed |
https://www.realtor.ca/real-estate/28431917/38-spruce-street-south-stormont-713-ingleside

