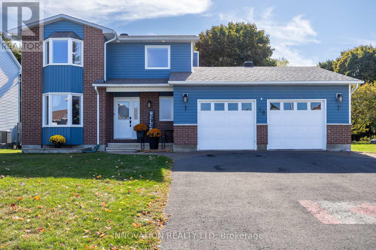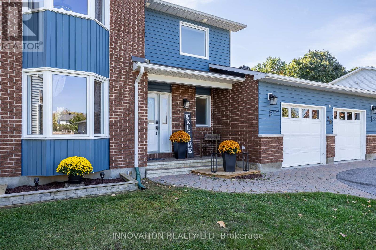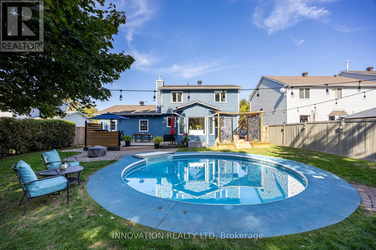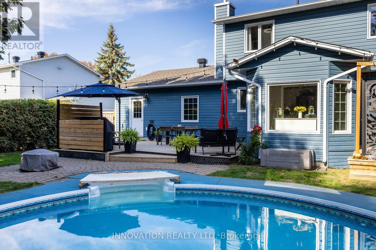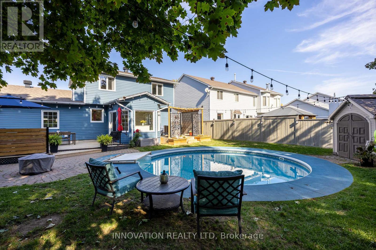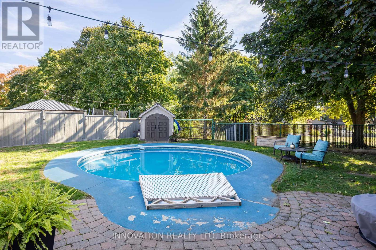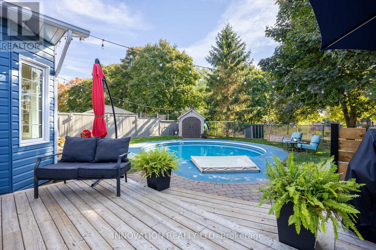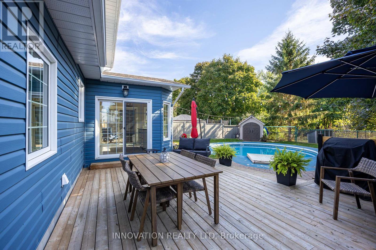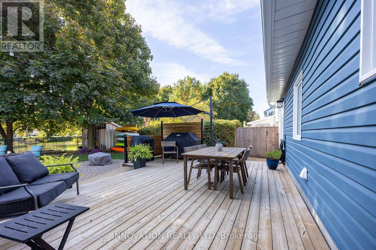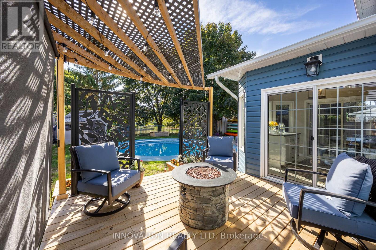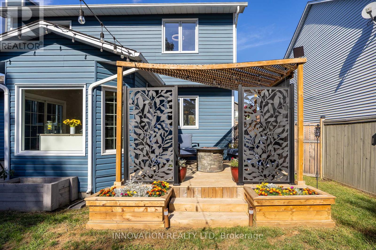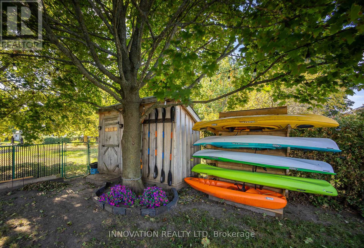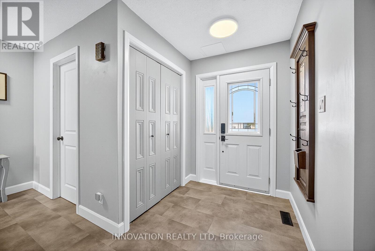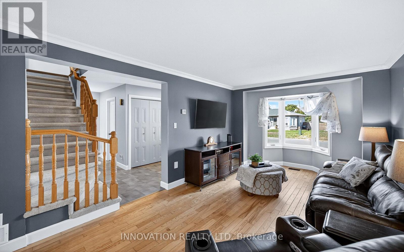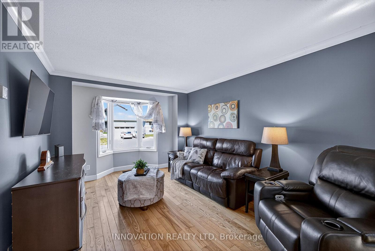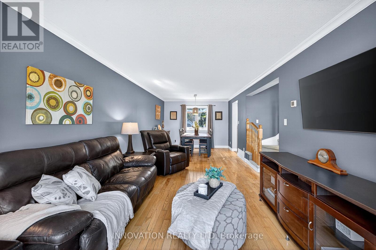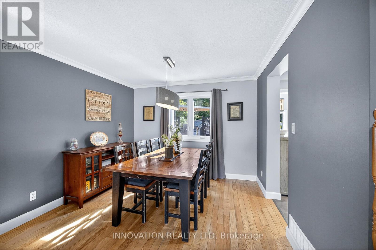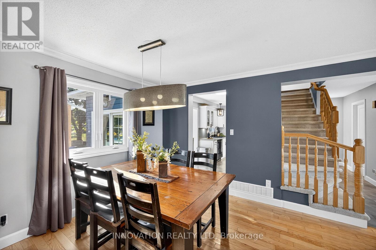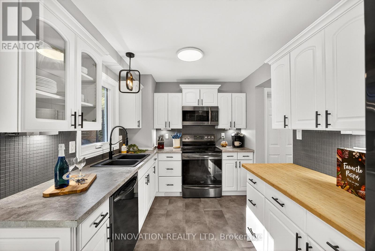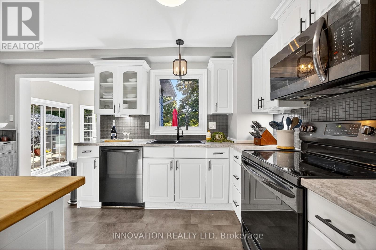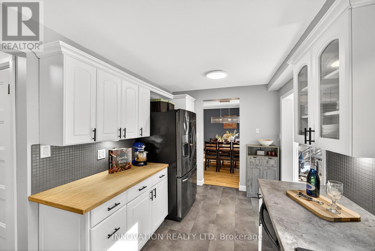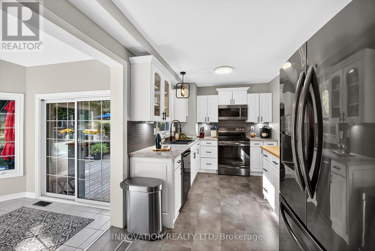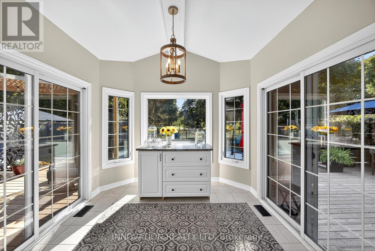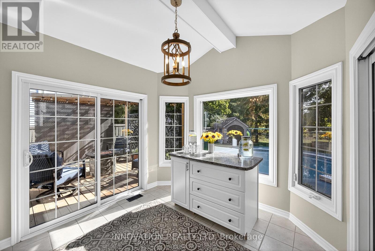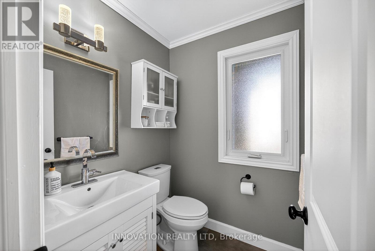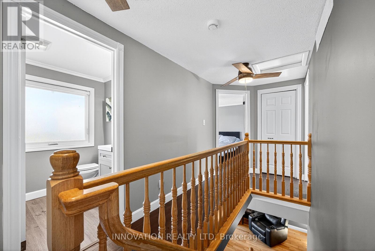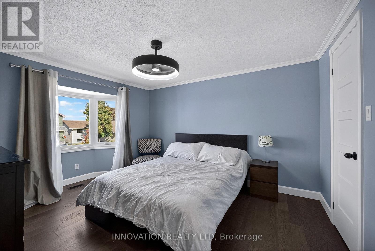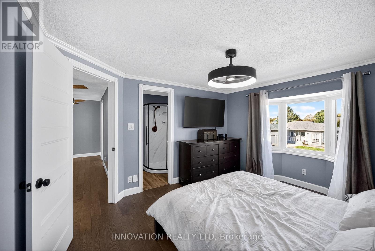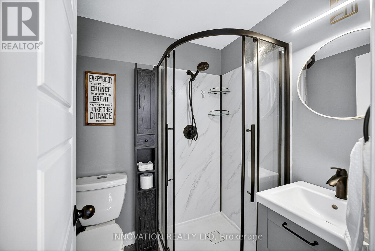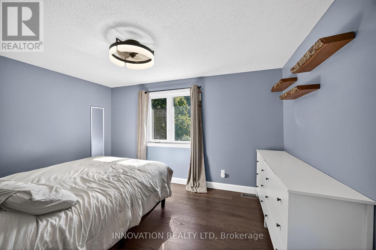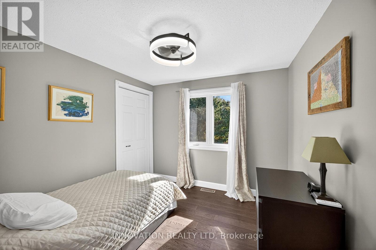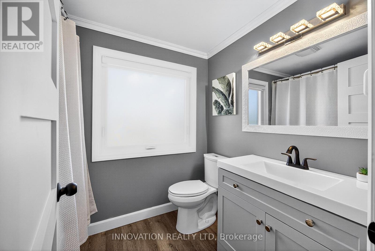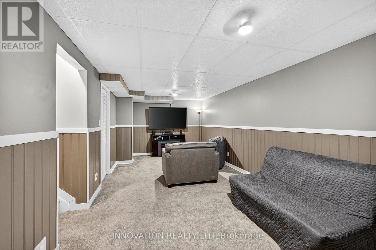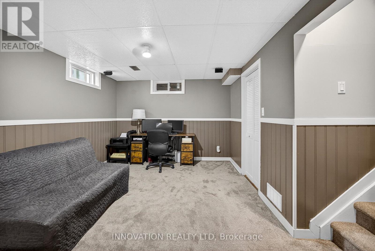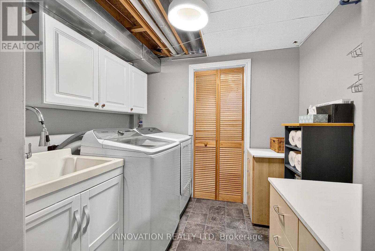3 Bedroom
3 Bathroom
1,100 - 1,500 ft2
Inground Pool
Central Air Conditioning
Forced Air
$772,000
If you are looking for the perfect neighbourhood and home to raise a family in this may be the one! Situated in one of the prettiest mature subdivisions in Carleton Place walking distance to the hockey rink, downtown, hospital and the Mississippi River Walk Trail. This quintessential family home offers incredible outdoor spaces perfect for entertaining family and friends showcasing a beautiful saltwater heated pool and conversation areas for spending time together. The interior features a cheerful breakfast/sunroom, well organized kitchen space, formal dining area, living room with a bright bay window, master bedroom with 3 piece ensuite, 2 more bedrooms, and all 3 bathrooms have been renovated. If you need more space the basement if finished with a cozy family room ideal for movie nights, a home gym, or just a place for the kids and their friends to chill. Plenty of storage in the utility room and a cute laundry room. Huge 28x21ft garage. Too many upgrades to mention....roof, windows, pool ,bathrooms, flooring, kitchen reno, lighting, decks,+++24 hour irrevocable on all offers. (id:43934)
Property Details
|
MLS® Number
|
X12452977 |
|
Property Type
|
Single Family |
|
Community Name
|
909 - Carleton Place |
|
Amenities Near By
|
Hospital |
|
Community Features
|
Community Centre, School Bus |
|
Equipment Type
|
Water Heater |
|
Parking Space Total
|
6 |
|
Pool Features
|
Salt Water Pool |
|
Pool Type
|
Inground Pool |
|
Rental Equipment Type
|
Water Heater |
|
Structure
|
Deck |
Building
|
Bathroom Total
|
3 |
|
Bedrooms Above Ground
|
3 |
|
Bedrooms Total
|
3 |
|
Appliances
|
Dishwasher, Dryer, Garage Door Opener, Stove, Washer, Refrigerator |
|
Basement Development
|
Partially Finished |
|
Basement Type
|
Full (partially Finished) |
|
Construction Style Attachment
|
Detached |
|
Cooling Type
|
Central Air Conditioning |
|
Exterior Finish
|
Brick Facing, Vinyl Siding |
|
Foundation Type
|
Poured Concrete |
|
Half Bath Total
|
1 |
|
Heating Fuel
|
Natural Gas |
|
Heating Type
|
Forced Air |
|
Stories Total
|
2 |
|
Size Interior
|
1,100 - 1,500 Ft2 |
|
Type
|
House |
|
Utility Water
|
Municipal Water |
Parking
Land
|
Acreage
|
No |
|
Fence Type
|
Fenced Yard |
|
Land Amenities
|
Hospital |
|
Sewer
|
Sanitary Sewer |
|
Size Depth
|
108 Ft ,3 In |
|
Size Frontage
|
62 Ft |
|
Size Irregular
|
62 X 108.3 Ft |
|
Size Total Text
|
62 X 108.3 Ft |
|
Zoning Description
|
Residential |
Rooms
| Level |
Type |
Length |
Width |
Dimensions |
|
Second Level |
Primary Bedroom |
4.29 m |
3.35 m |
4.29 m x 3.35 m |
|
Second Level |
Bedroom 2 |
3.04 m |
2.77 m |
3.04 m x 2.77 m |
|
Second Level |
Bedroom 3 |
3.04 m |
3.89 m |
3.04 m x 3.89 m |
|
Basement |
Family Room |
7.3 m |
3.54 m |
7.3 m x 3.54 m |
|
Basement |
Utility Room |
6.06 m |
3.86 m |
6.06 m x 3.86 m |
|
Basement |
Laundry Room |
2.41 m |
2.11 m |
2.41 m x 2.11 m |
|
Main Level |
Dining Room |
2.67 m |
3.32 m |
2.67 m x 3.32 m |
|
Main Level |
Living Room |
5.37 m |
3.38 m |
5.37 m x 3.38 m |
|
Main Level |
Kitchen |
2.5 m |
4.55 m |
2.5 m x 4.55 m |
|
Main Level |
Eating Area |
2.95 m |
3 m |
2.95 m x 3 m |
https://www.realtor.ca/real-estate/28968872/38-patterson-crescent-carleton-place-909-carleton-place

