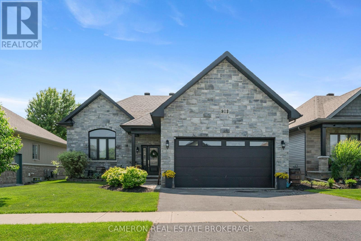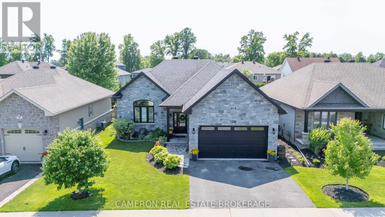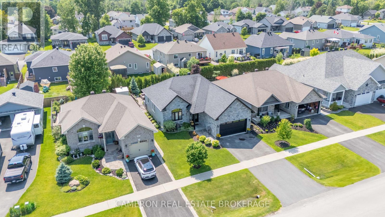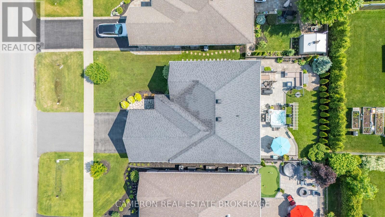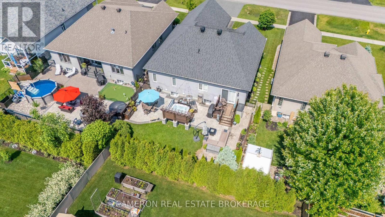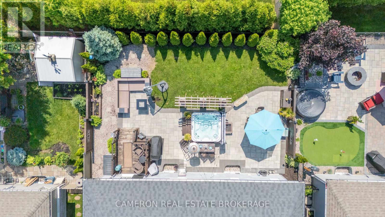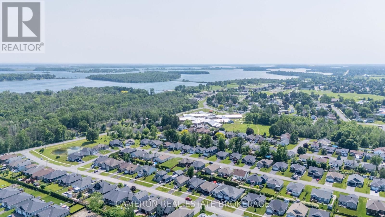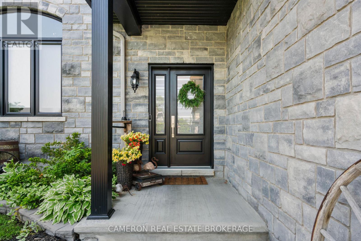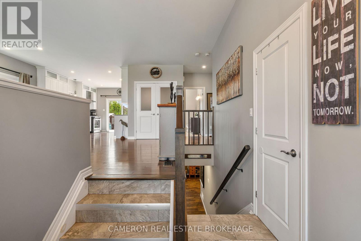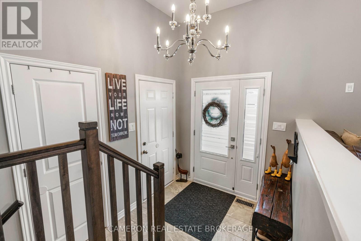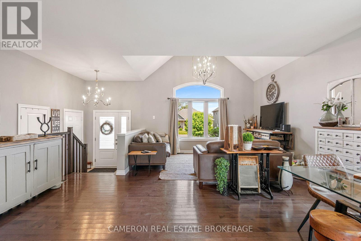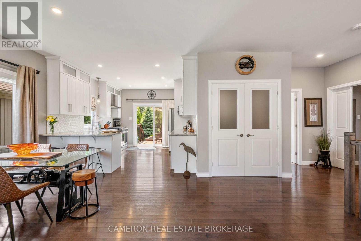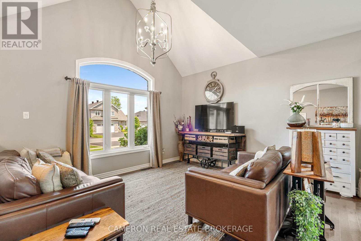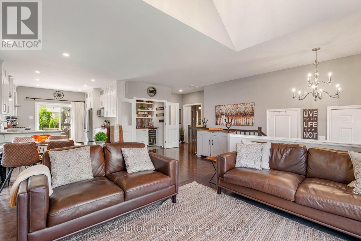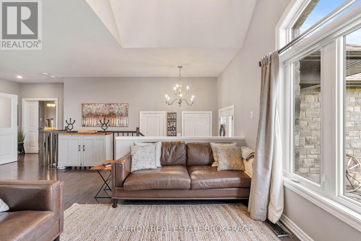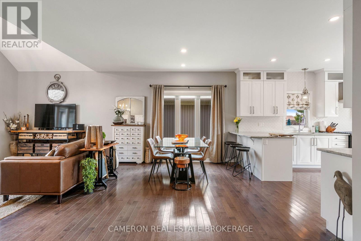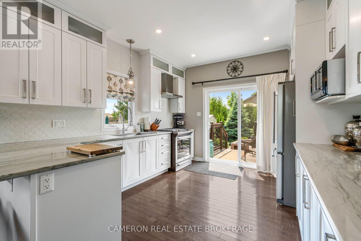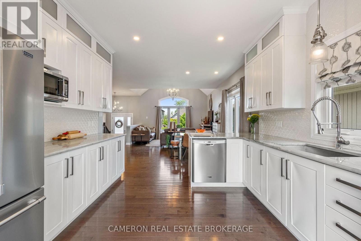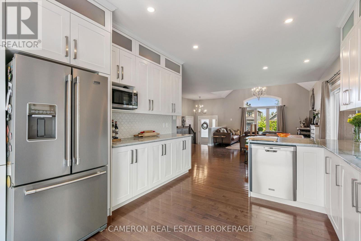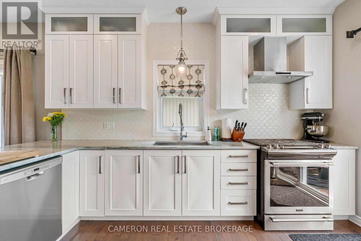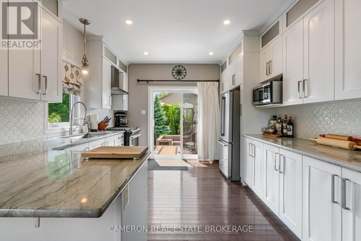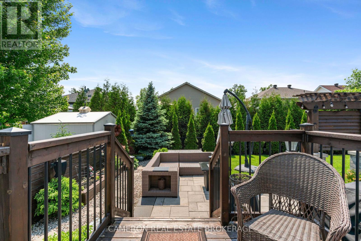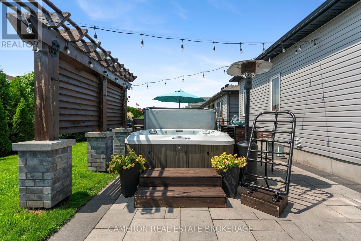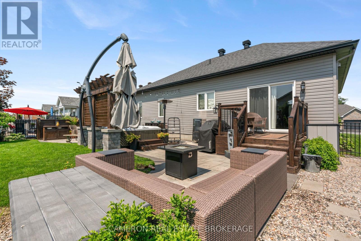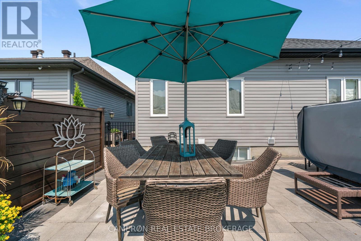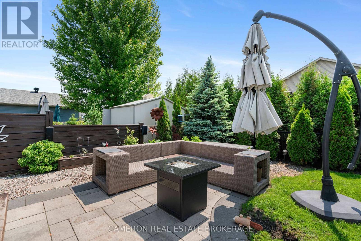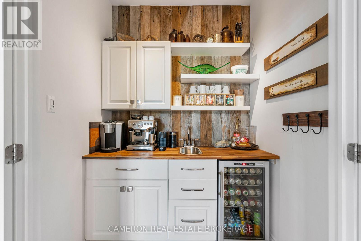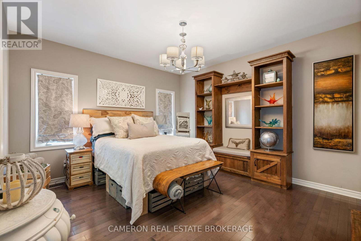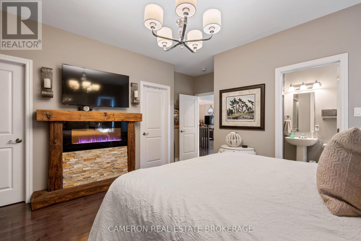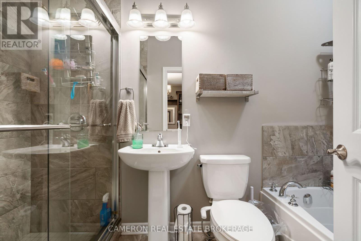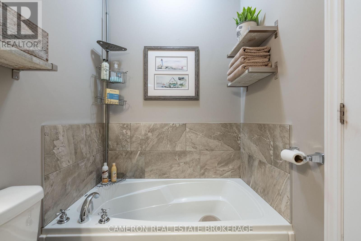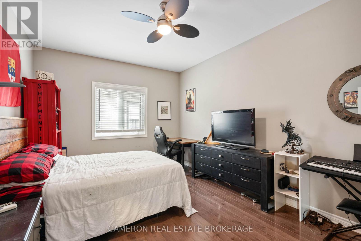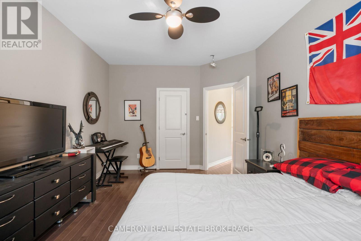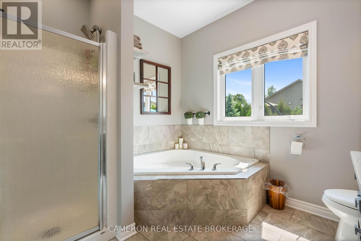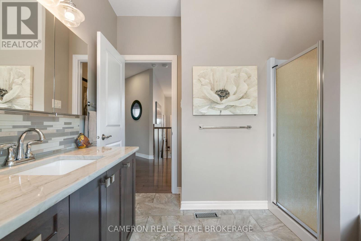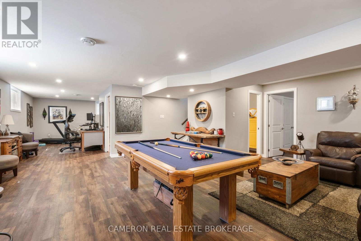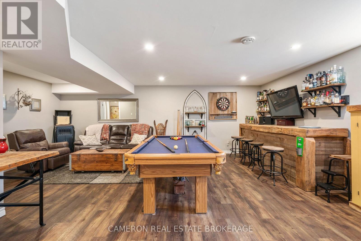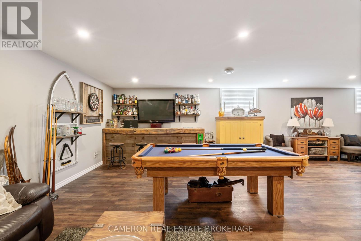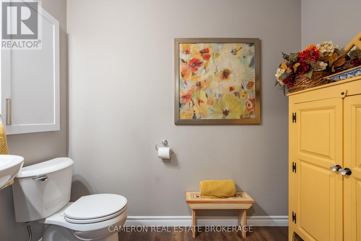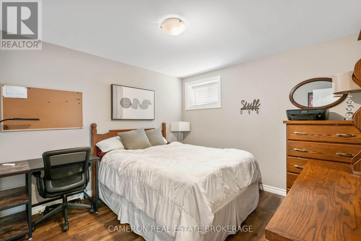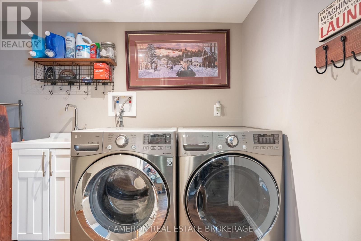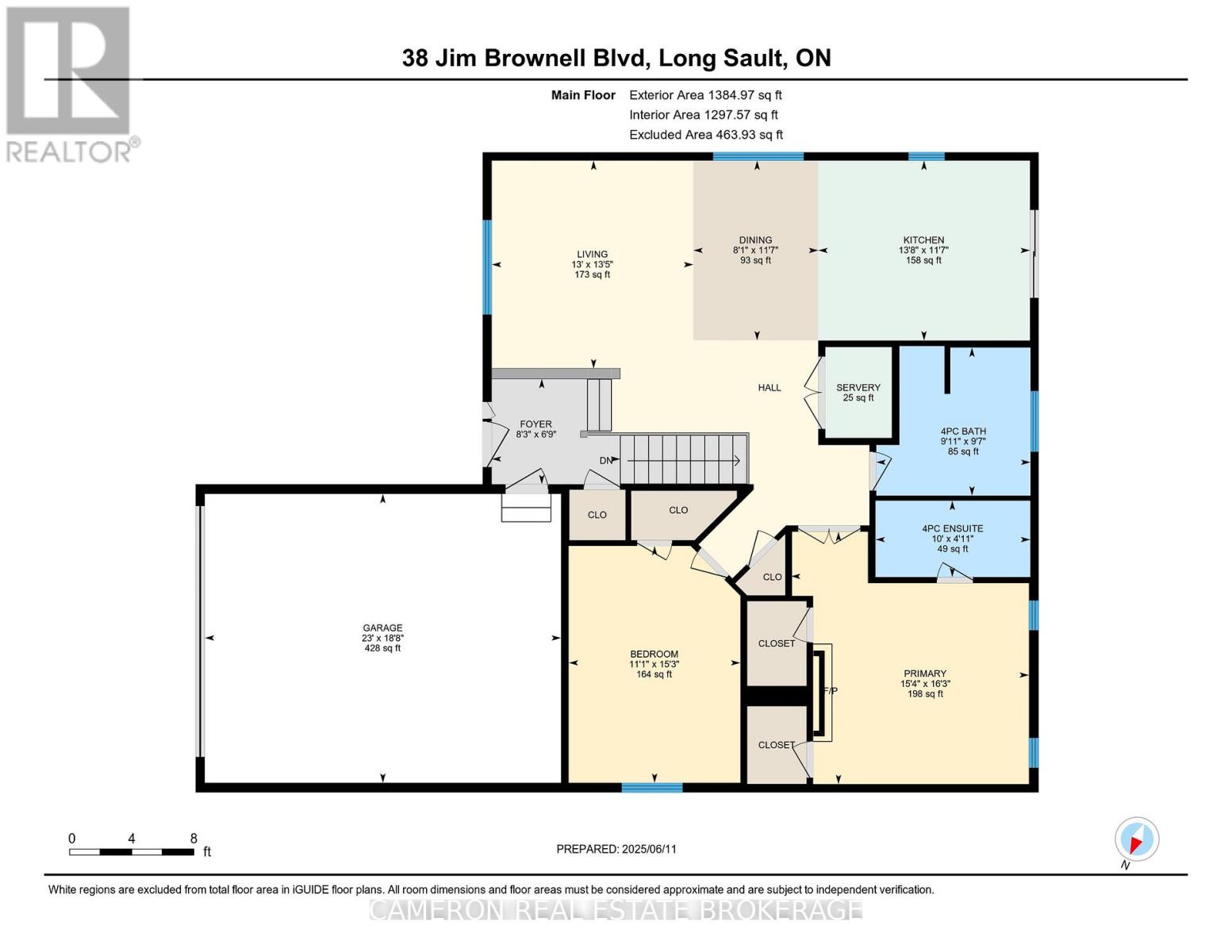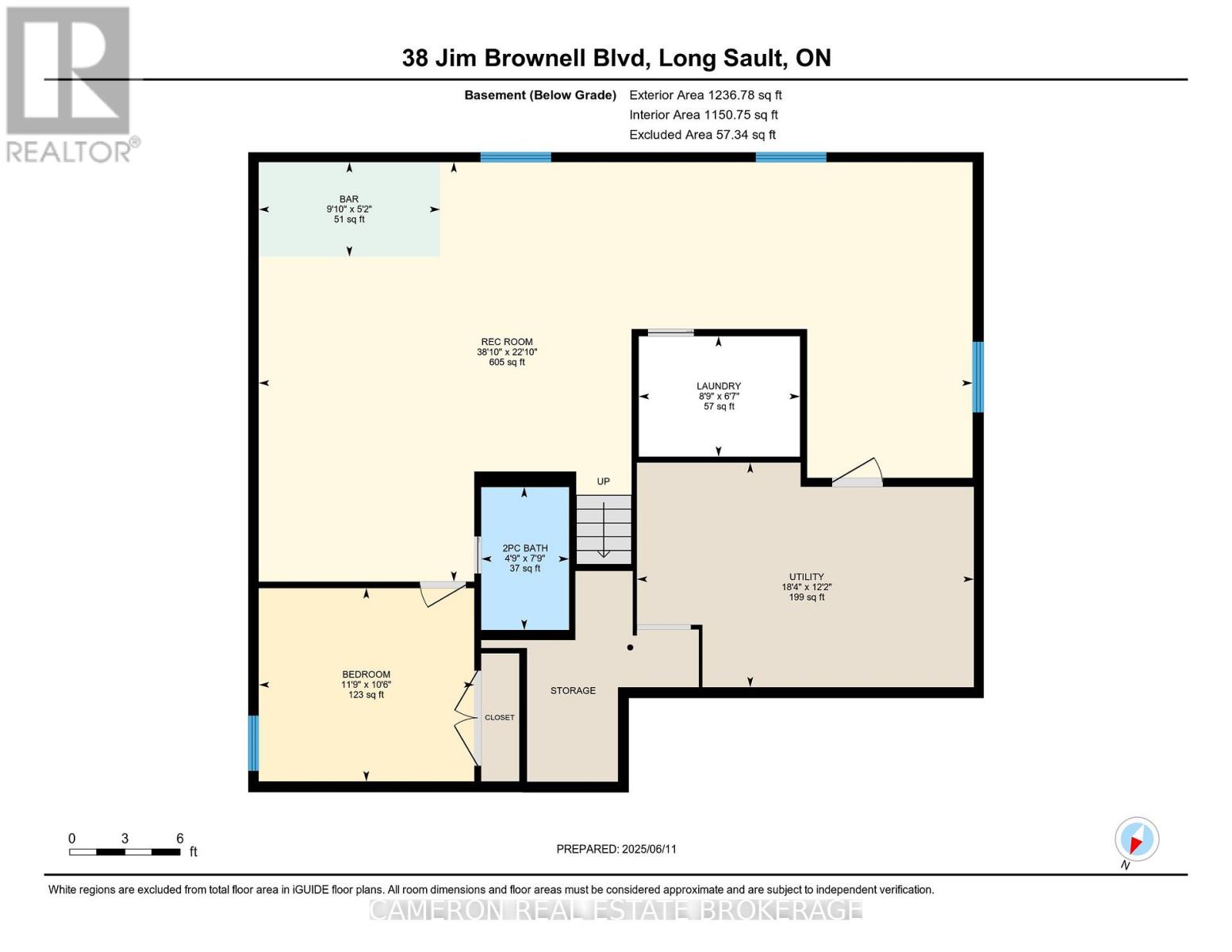3 Bedroom
3 Bathroom
1,100 - 1,500 ft2
Bungalow
Central Air Conditioning, Air Exchanger
Forced Air
$649,900
Located in the beautiful and prestigious Chase Meadows subdivision this executive bungalow offers quality construction and modern appeal in an upscale neighborhood known for quiet streets, curb appeal and a great sense of community. This 2015-built executive bungalow features a beautiful stone façade and manicured landscaping with an attached double garage for convenience and functionality. The floor plan is a modern and spacious 1458 square feet of above-grade living space along with a fully finished basement. Inside, the main floor welcomes you with a bright open-concept layout enhanced by cathedral ceilings in the living room and quality hardwood floors. The kitchen is designed for both elegance and practicality, featuring crisp white cabinetry, a gas range, a trendy coffee bar, and direct access to the backyard through patio doors. Two generous bedrooms are located on this level, including a spacious primary suite complete with its own full ensuite. A full 4-piece family bathroom completes the main floor. The finished basement includes an oversized rec room ideal for family gatherings, a third bedroom, dedicated laundry space, a convenient 2-piece bathroom and a large utility room for additional storage. Outdoors the private fenced backyard is an oasis of landscaping and entertainment space with a hot tub providing a year-round spa experience in the comfort of your own home. An opportunity to own a spectacular and spacious modern home in one of the most desirable local communities you won't want to miss (id:43934)
Property Details
|
MLS® Number
|
X12371931 |
|
Property Type
|
Single Family |
|
Community Name
|
714 - Long Sault |
|
Equipment Type
|
Water Heater |
|
Features
|
Carpet Free |
|
Parking Space Total
|
4 |
|
Rental Equipment Type
|
Water Heater |
Building
|
Bathroom Total
|
3 |
|
Bedrooms Above Ground
|
2 |
|
Bedrooms Below Ground
|
1 |
|
Bedrooms Total
|
3 |
|
Appliances
|
Garage Door Opener Remote(s), Water Meter |
|
Architectural Style
|
Bungalow |
|
Basement Development
|
Finished |
|
Basement Type
|
N/a (finished) |
|
Construction Style Attachment
|
Detached |
|
Cooling Type
|
Central Air Conditioning, Air Exchanger |
|
Exterior Finish
|
Stone, Vinyl Siding |
|
Foundation Type
|
Poured Concrete |
|
Half Bath Total
|
1 |
|
Heating Fuel
|
Natural Gas |
|
Heating Type
|
Forced Air |
|
Stories Total
|
1 |
|
Size Interior
|
1,100 - 1,500 Ft2 |
|
Type
|
House |
|
Utility Water
|
Municipal Water |
Parking
Land
|
Acreage
|
No |
|
Sewer
|
Sanitary Sewer |
|
Size Depth
|
107 Ft ,6 In |
|
Size Frontage
|
49 Ft ,2 In |
|
Size Irregular
|
49.2 X 107.5 Ft |
|
Size Total Text
|
49.2 X 107.5 Ft |
Rooms
| Level |
Type |
Length |
Width |
Dimensions |
|
Basement |
Utility Room |
3.72 m |
5.58 m |
3.72 m x 5.58 m |
|
Basement |
Bathroom |
2.37 m |
1.46 m |
2.37 m x 1.46 m |
|
Basement |
Recreational, Games Room |
11.83 m |
6.95 m |
11.83 m x 6.95 m |
|
Basement |
Laundry Room |
2.67 m |
2 m |
2.67 m x 2 m |
|
Basement |
Bedroom 2 |
3.2 m |
3.57 m |
3.2 m x 3.57 m |
|
Main Level |
Living Room |
4.09 m |
3.96 m |
4.09 m x 3.96 m |
|
Main Level |
Dining Room |
3.53 m |
2.46 m |
3.53 m x 2.46 m |
|
Main Level |
Kitchen |
3.54 m |
4.16 m |
3.54 m x 4.16 m |
|
Main Level |
Primary Bedroom |
4.96 m |
4.68 m |
4.96 m x 4.68 m |
|
Main Level |
Bedroom |
4.66 m |
3.38 m |
4.66 m x 3.38 m |
|
Main Level |
Bathroom |
2.91 m |
3.03 m |
2.91 m x 3.03 m |
|
Main Level |
Bathroom |
3.04 m |
1.5 m |
3.04 m x 1.5 m |
https://www.realtor.ca/real-estate/28794344/38-jim-brownell-boulevard-south-stormont-714-long-sault

