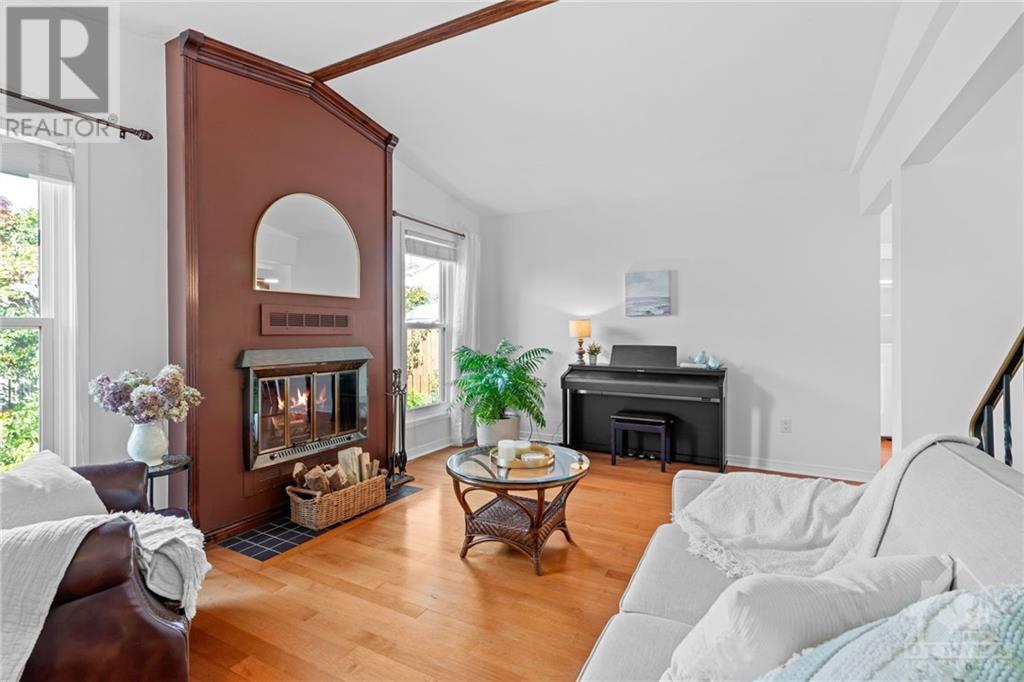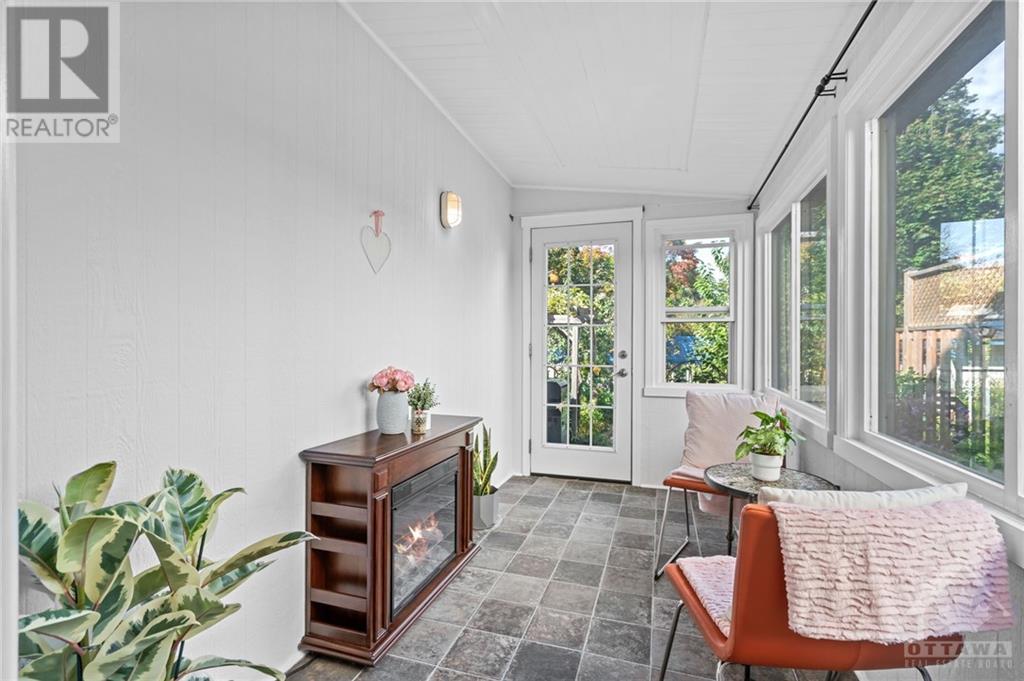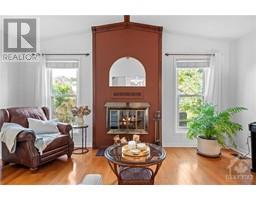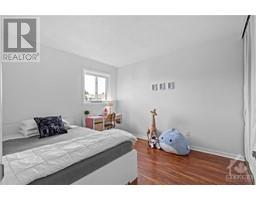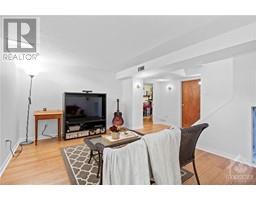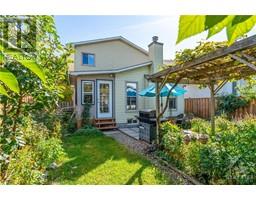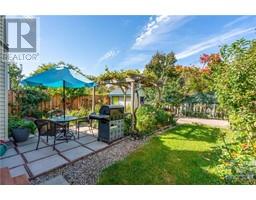3 Bedroom
2 Bathroom
Fireplace
Central Air Conditioning
Forced Air
Landscaped
$639,900
Perfectly located in a great neighbourhood is this surprisingly spacious 3 bedroom single with an attached garage. A pride of ownership and good taste is found throughout this home. The living room features a fireplace, a dramatic cathedral ceiling, lots of light and hardwood flooring. Family sized dining room leads to a cozy 3 season porch and the beautiful backyard. The kitchen has a convenient pantry and an eat-in area with a bay window. The bedrooms are spacious, have hardwood floors and the primary bedroom has his and hers closets and a cheater en-suite. The basement has a finished family room and a den/office plus lots of room for storage and the laundry area. The gardens are beautiful and lovingly tended. Included is a shed and composting bin(s). The back patio has witnessed many concerts, parties and dancing over the years. Only a short walk to a park/playground, shopping, ice cream..., great quality of life. Make your new home in this popular, fast growing west Ottawa. (id:43934)
Property Details
|
MLS® Number
|
1415247 |
|
Property Type
|
Single Family |
|
Neigbourhood
|
Glen Cairn |
|
AmenitiesNearBy
|
Public Transit, Recreation Nearby, Shopping |
|
Easement
|
Sub Division Covenants |
|
Features
|
Private Setting, Automatic Garage Door Opener |
|
ParkingSpaceTotal
|
3 |
|
StorageType
|
Storage Shed |
|
Structure
|
Patio(s) |
Building
|
BathroomTotal
|
2 |
|
BedroomsAboveGround
|
3 |
|
BedroomsTotal
|
3 |
|
Appliances
|
Refrigerator, Dishwasher, Dryer, Freezer, Hood Fan, Stove, Washer, Blinds |
|
BasementDevelopment
|
Finished |
|
BasementType
|
Full (finished) |
|
ConstructedDate
|
1982 |
|
ConstructionMaterial
|
Wood Frame |
|
ConstructionStyleAttachment
|
Detached |
|
CoolingType
|
Central Air Conditioning |
|
ExteriorFinish
|
Brick, Siding |
|
FireplacePresent
|
Yes |
|
FireplaceTotal
|
1 |
|
FlooringType
|
Hardwood, Laminate, Tile |
|
FoundationType
|
Poured Concrete |
|
HalfBathTotal
|
1 |
|
HeatingFuel
|
Natural Gas |
|
HeatingType
|
Forced Air |
|
StoriesTotal
|
2 |
|
Type
|
House |
|
UtilityWater
|
Municipal Water |
Parking
Land
|
Acreage
|
No |
|
FenceType
|
Fenced Yard |
|
LandAmenities
|
Public Transit, Recreation Nearby, Shopping |
|
LandscapeFeatures
|
Landscaped |
|
Sewer
|
Municipal Sewage System |
|
SizeDepth
|
100 Ft |
|
SizeFrontage
|
35 Ft |
|
SizeIrregular
|
35 Ft X 100 Ft |
|
SizeTotalText
|
35 Ft X 100 Ft |
|
ZoningDescription
|
Residential |
Rooms
| Level |
Type |
Length |
Width |
Dimensions |
|
Second Level |
Primary Bedroom |
|
|
13'4" x 11'8" |
|
Second Level |
Bedroom |
|
|
10'11" x 10'0" |
|
Second Level |
Bedroom |
|
|
10'10" x 10'0" |
|
Second Level |
4pc Bathroom |
|
|
8'1" x 4'11" |
|
Basement |
Family Room |
|
|
14'4" x 10'10" |
|
Basement |
Den |
|
|
10'0" x 7'8" |
|
Main Level |
Living Room |
|
|
15'6" x 11'4" |
|
Main Level |
Dining Room |
|
|
10'10" x 10'0" |
|
Main Level |
Kitchen |
|
|
19'1" x 7'11" |
|
Main Level |
Partial Bathroom |
|
|
7'0" x 3'0" |
|
Main Level |
Enclosed Porch |
|
|
11'4" x 5'10" |
|
Main Level |
Foyer |
|
|
11'7" x 5'2" |
|
Main Level |
Porch |
|
|
Measurements not available |
https://www.realtor.ca/real-estate/27511454/38-barra-avenue-kanata-glen-cairn





