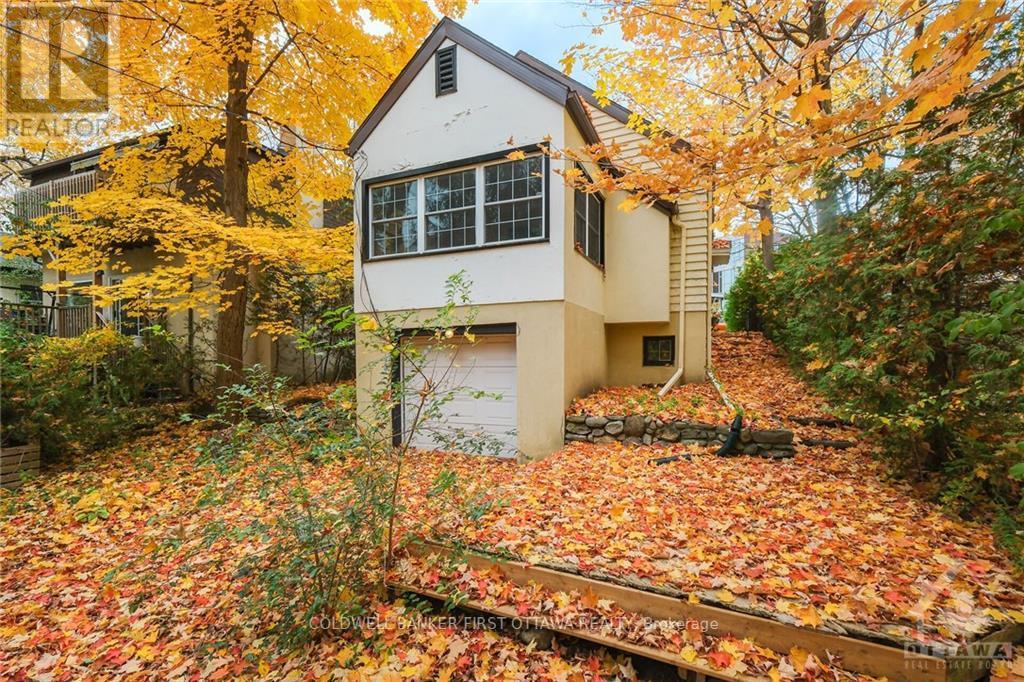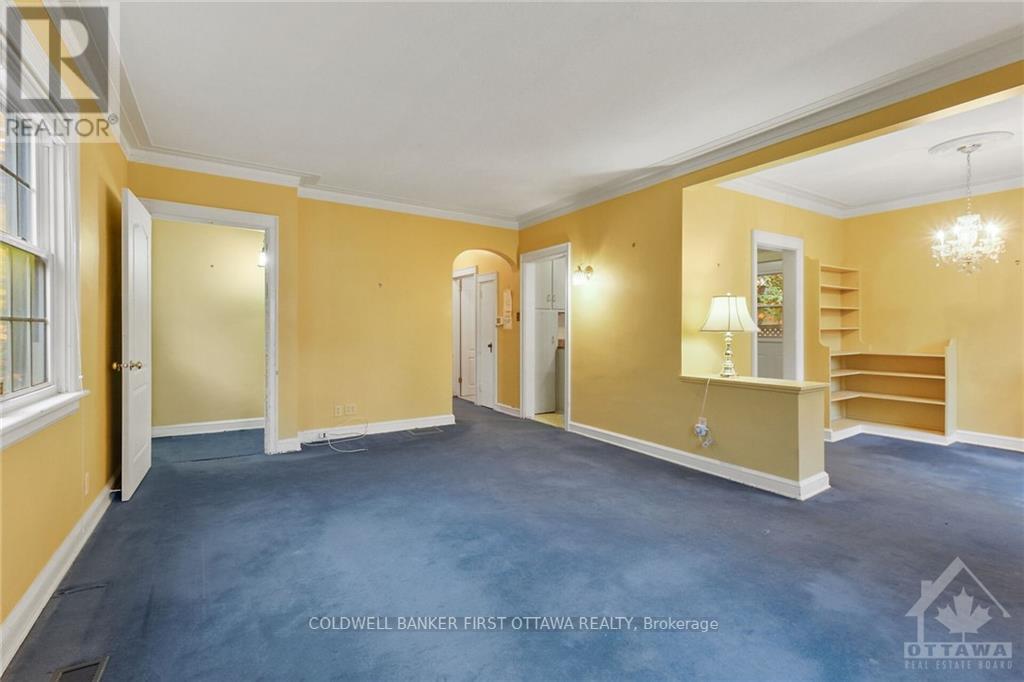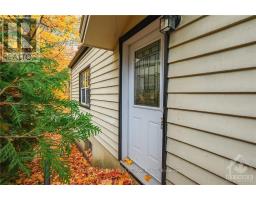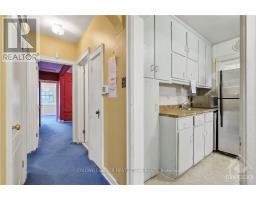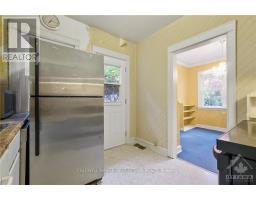38 Acacia Avenue Rockcliffe Park, Ontario K1M 0P4
2 Bedroom
2 Bathroom
Bungalow
Central Air Conditioning
Forced Air
$719,900
Flooring: Vinyl, Charming 2-bedroom bungalow nestled on the edge of Rockcliffe Park and New Edinburgh, an area filled with delightful shops, delicious cafes, and scenic walking paths near the Governor General's residence. This enchanting bungalow from the 1940s brims with character and promise. The sunroom serves as an ideal space for the creative artist or a serene retreat for a zen-inspired atmosphere. Additionally, a single attached garage provides convenient access to the lower level., Flooring: Carpet Wall To Wall (id:43934)
Property Details
| MLS® Number | X9524050 |
| Property Type | Single Family |
| Neigbourhood | Rockcliffe Park |
| Community Name | 3201 - Rockcliffe |
| AmenitiesNearBy | Public Transit |
| ParkingSpaceTotal | 2 |
Building
| BathroomTotal | 2 |
| BedroomsAboveGround | 2 |
| BedroomsTotal | 2 |
| ArchitecturalStyle | Bungalow |
| BasementDevelopment | Unfinished |
| BasementType | Full (unfinished) |
| ConstructionStyleAttachment | Detached |
| CoolingType | Central Air Conditioning |
| ExteriorFinish | Stucco |
| FoundationType | Concrete |
| HeatingFuel | Natural Gas |
| HeatingType | Forced Air |
| StoriesTotal | 1 |
| Type | House |
| UtilityWater | Municipal Water |
Parking
| Attached Garage | |
| Inside Entry |
Land
| Acreage | No |
| LandAmenities | Public Transit |
| Sewer | Sanitary Sewer |
| SizeDepth | 103 Ft ,11 In |
| SizeFrontage | 36 Ft ,10 In |
| SizeIrregular | 36.9 X 103.96 Ft ; 1 |
| SizeTotalText | 36.9 X 103.96 Ft ; 1 |
| ZoningDescription | Res |
Rooms
| Level | Type | Length | Width | Dimensions |
|---|---|---|---|---|
| Main Level | Foyer | 1.01 m | 1.52 m | 1.01 m x 1.52 m |
| Main Level | Kitchen | 2.92 m | 2.48 m | 2.92 m x 2.48 m |
| Main Level | Dining Room | 2.81 m | 2.99 m | 2.81 m x 2.99 m |
| Main Level | Living Room | 4.03 m | 5.33 m | 4.03 m x 5.33 m |
| Main Level | Primary Bedroom | 4.24 m | 2.92 m | 4.24 m x 2.92 m |
| Main Level | Bedroom | 3.12 m | 4.16 m | 3.12 m x 4.16 m |
| Main Level | Sunroom | 2.99 m | 3.32 m | 2.99 m x 3.32 m |
| Main Level | Bathroom | 2.94 m | 1.49 m | 2.94 m x 1.49 m |
Interested?
Contact us for more information







