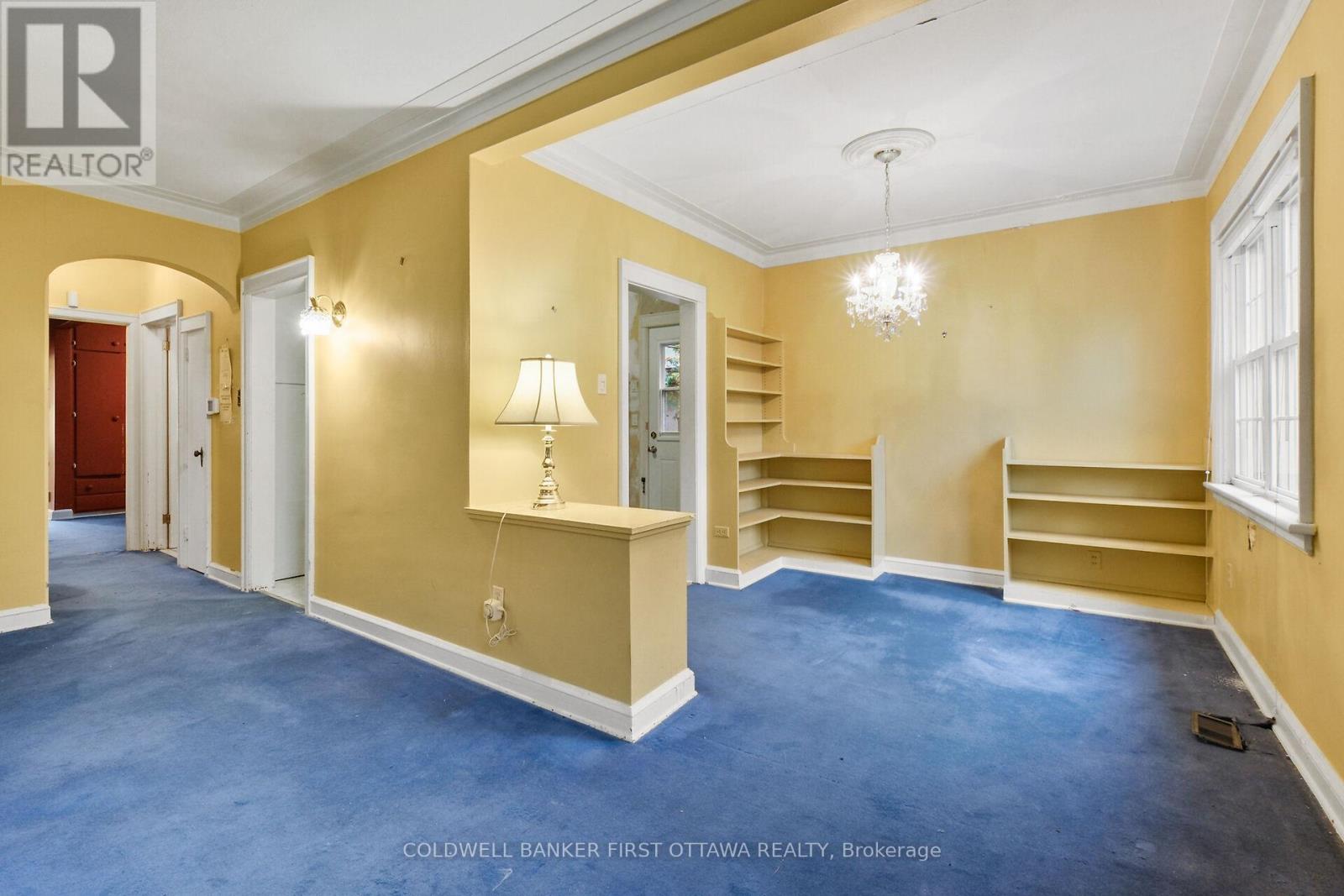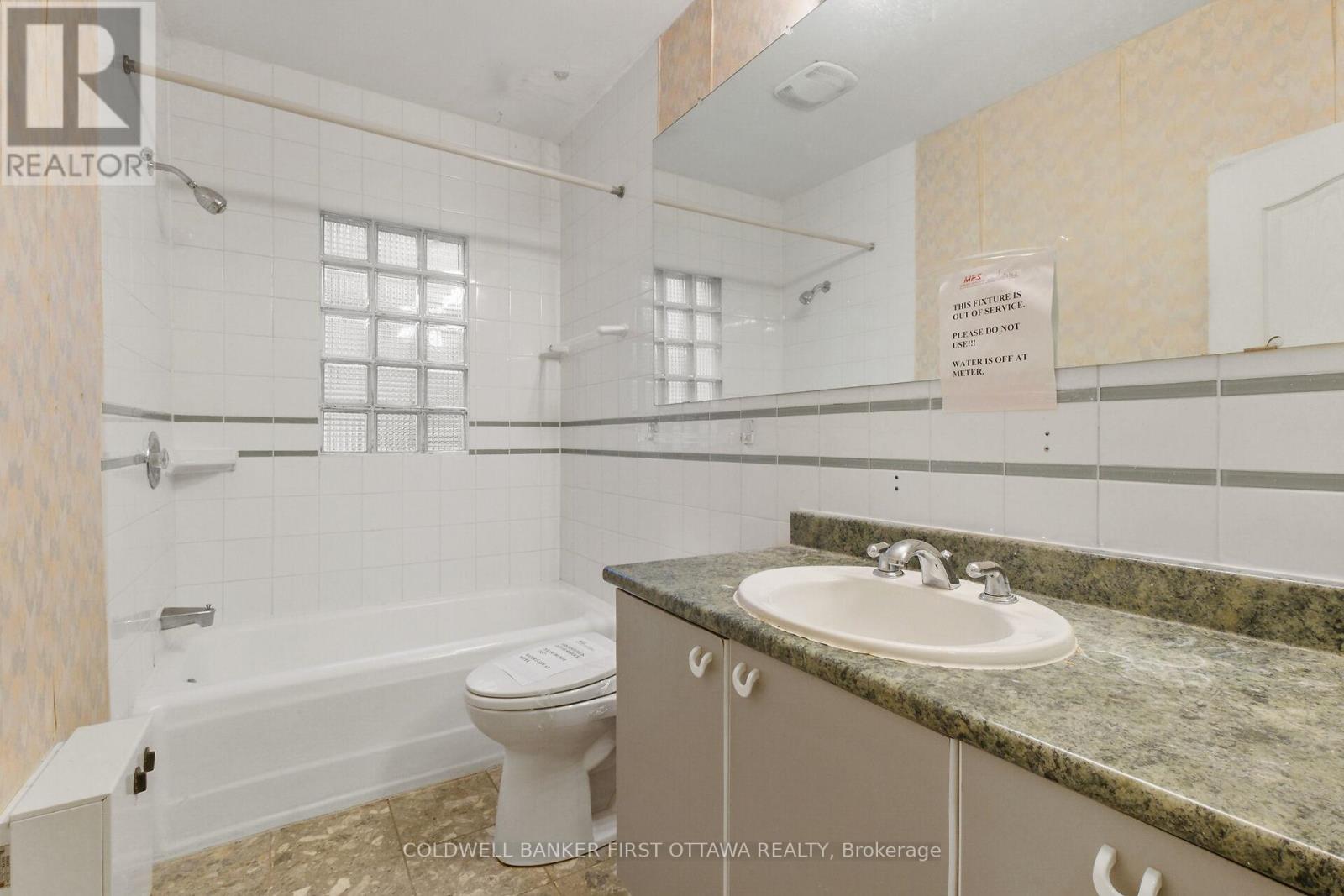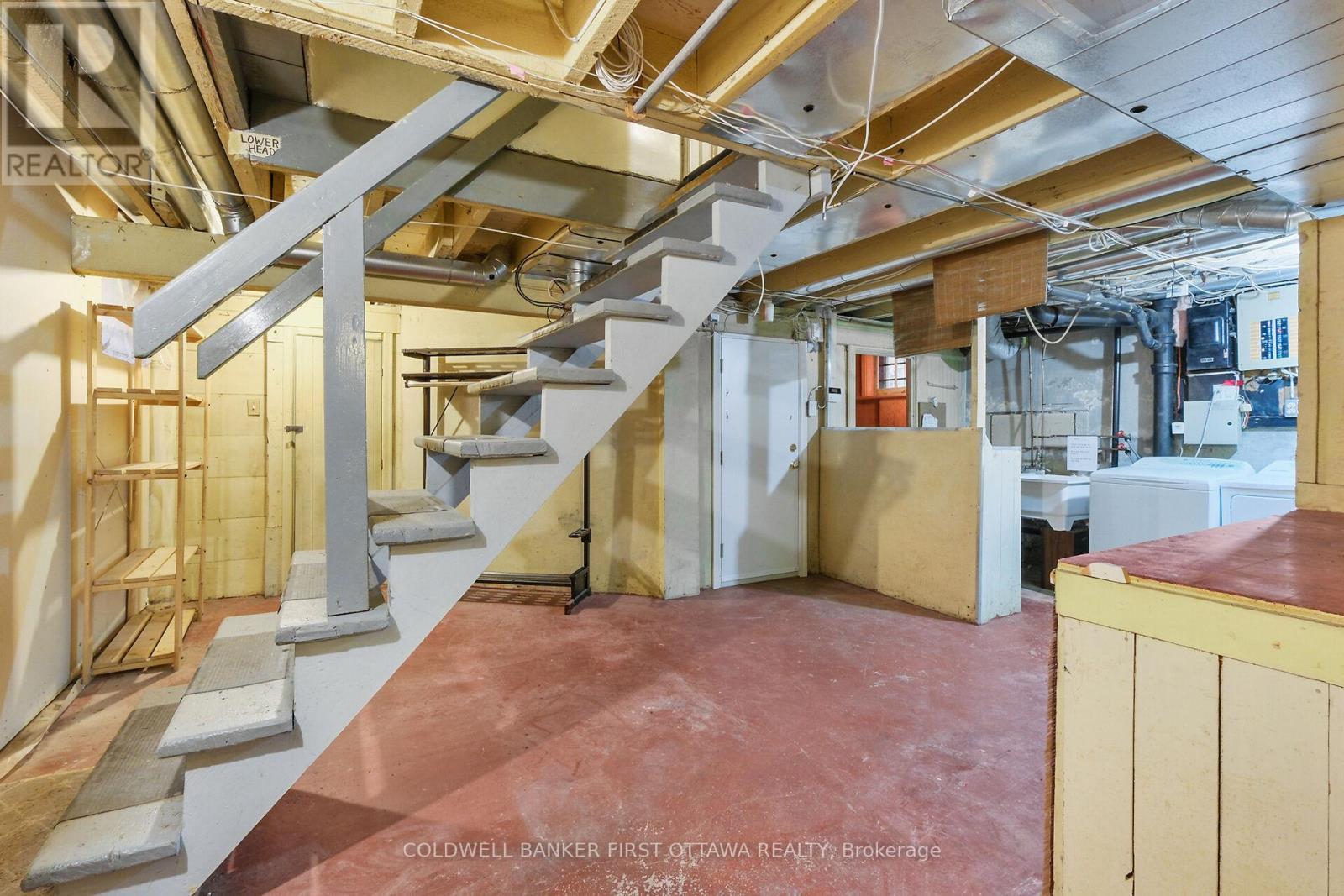38 Acacia Avenue Ottawa, Ontario K1M 0P4
2 Bedroom
2 Bathroom
Bungalow
Central Air Conditioning
Forced Air
$650,000
Charming 2 bedroom bungalow nestled on the edge of Rockcliffe Park & Lindenlea, an area filled with delightful shops, delicious cafes, and scenic walking paths near the Governor General's residence. This enchanting bungalow from the 1940's brims with character & promise. The sunroom serves as an ideal space for the creative artists or a serene zen-inspired nursery. (id:43934)
Property Details
| MLS® Number | X11923066 |
| Property Type | Single Family |
| Community Name | 3201 - Rockcliffe |
| Parking Space Total | 2 |
| Structure | Deck |
Building
| Bathroom Total | 2 |
| Bedrooms Above Ground | 2 |
| Bedrooms Total | 2 |
| Architectural Style | Bungalow |
| Basement Development | Unfinished |
| Basement Type | Full (unfinished) |
| Construction Style Attachment | Detached |
| Cooling Type | Central Air Conditioning |
| Exterior Finish | Stucco |
| Foundation Type | Poured Concrete |
| Half Bath Total | 1 |
| Heating Fuel | Natural Gas |
| Heating Type | Forced Air |
| Stories Total | 1 |
| Type | House |
| Utility Water | Municipal Water |
Parking
| Attached Garage |
Land
| Acreage | No |
| Sewer | Sanitary Sewer |
| Size Depth | 103 Ft ,11 In |
| Size Frontage | 36 Ft ,10 In |
| Size Irregular | 36.9 X 103.96 Ft |
| Size Total Text | 36.9 X 103.96 Ft |
Rooms
| Level | Type | Length | Width | Dimensions |
|---|---|---|---|---|
| Main Level | Foyer | 1.03 m | 1.5 m | 1.03 m x 1.5 m |
| Main Level | Living Room | 4.05 m | 5.3 m | 4.05 m x 5.3 m |
| Main Level | Dining Room | 2.8 m | 2.9 m | 2.8 m x 2.9 m |
| Main Level | Kitchen | 2.9 m | 2.4 m | 2.9 m x 2.4 m |
| Main Level | Primary Bedroom | 3.99 m | 2.9 m | 3.99 m x 2.9 m |
| Main Level | Bedroom | 3.13 m | 4.2 m | 3.13 m x 4.2 m |
| Main Level | Sunroom | 2.77 m | 3.08 m | 2.77 m x 3.08 m |
| Main Level | Bathroom | 2.98 m | 1.25 m | 2.98 m x 1.25 m |
https://www.realtor.ca/real-estate/27801195/38-acacia-avenue-ottawa-3201-rockcliffe
Contact Us
Contact us for more information



















































