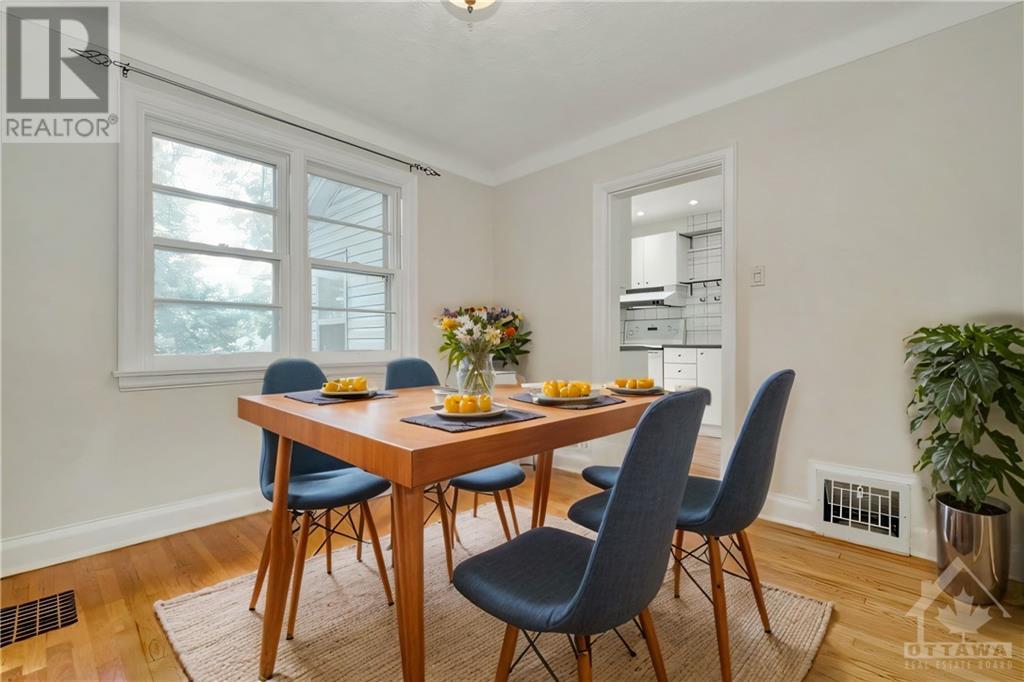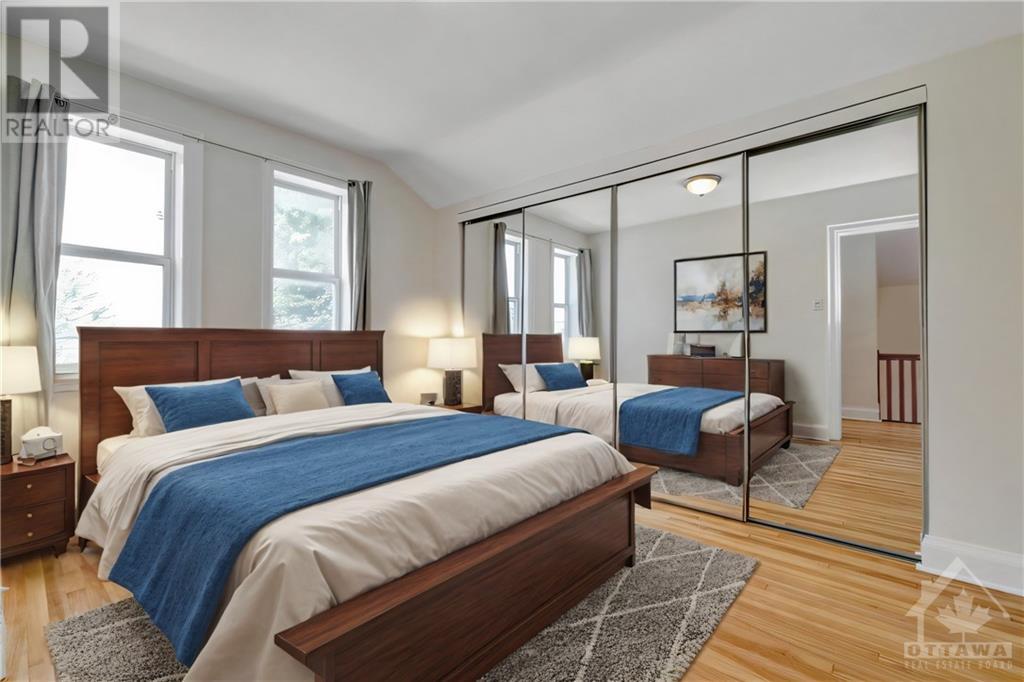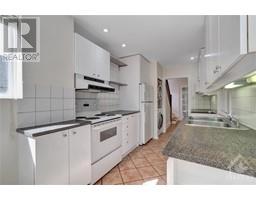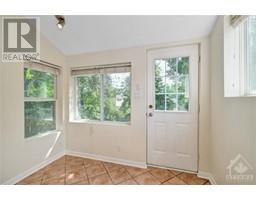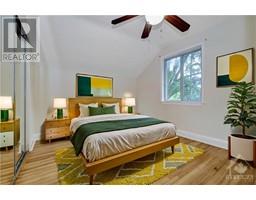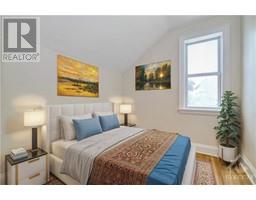4 Bedroom
2 Bathroom
Central Air Conditioning
Forced Air
Landscaped
$750,000
Welcome to 379 Main in the wonderful family neighbourhood of Old Ottawa East. Pleasantly tucked between the Rideau River & Rideau Canal. This single family home with secondary dwelling unit features: 3 bedrooms, 2 full bathrooms & is centrally located close to the Ottawa General/CHEO hospitals, UofOttawa, Carleton & all the amenities on Main St. Convenient entrance vestibule with charming interior windowpane door. Forced air heating & central A/C. Main floor features living/dining rooms with refinished hardwood flooring, wood stair rails, partially updated eat-in kitchen with white cabinetry, kitchen appliances, lovely arched doorways and in-unit laundry. SDU has 1 bath, private entrance, full kitchen & in-unit laundry - perfect for multigenerational living, work from home or additional income incl AirB&B options. Public transit & dedicated bike lane at your door. Private backyard w/expansive deck, 40' x 95'+/- lot & 2x sheds. 24hrs irrev on offers. Some photos virt staged. (id:43934)
Property Details
|
MLS® Number
|
1416125 |
|
Property Type
|
Single Family |
|
Neigbourhood
|
Ottawa East |
|
AmenitiesNearBy
|
Public Transit, Recreation Nearby, Water Nearby |
|
CommunityFeatures
|
Family Oriented |
|
ParkingSpaceTotal
|
2 |
|
StorageType
|
Storage Shed |
|
Structure
|
Deck |
Building
|
BathroomTotal
|
2 |
|
BedroomsAboveGround
|
3 |
|
BedroomsBelowGround
|
1 |
|
BedroomsTotal
|
4 |
|
Appliances
|
Refrigerator, Dishwasher, Dryer, Hood Fan, Stove, Washer, Blinds |
|
BasementDevelopment
|
Finished |
|
BasementType
|
Full (finished) |
|
ConstructedDate
|
1940 |
|
ConstructionStyleAttachment
|
Detached |
|
CoolingType
|
Central Air Conditioning |
|
ExteriorFinish
|
Siding |
|
Fixture
|
Drapes/window Coverings, Ceiling Fans |
|
FlooringType
|
Hardwood, Tile, Vinyl |
|
FoundationType
|
Poured Concrete |
|
HeatingFuel
|
Natural Gas |
|
HeatingType
|
Forced Air |
|
StoriesTotal
|
2 |
|
Type
|
House |
|
UtilityWater
|
Municipal Water |
Parking
Land
|
Acreage
|
No |
|
LandAmenities
|
Public Transit, Recreation Nearby, Water Nearby |
|
LandscapeFeatures
|
Landscaped |
|
Sewer
|
Municipal Sewage System |
|
SizeDepth
|
94 Ft ,11 In |
|
SizeFrontage
|
40 Ft |
|
SizeIrregular
|
39.97 Ft X 94.91 Ft |
|
SizeTotalText
|
39.97 Ft X 94.91 Ft |
|
ZoningDescription
|
Residential |
Rooms
| Level |
Type |
Length |
Width |
Dimensions |
|
Second Level |
Primary Bedroom |
|
|
11'3" x 9'2" |
|
Second Level |
Bedroom |
|
|
10'11" x 10'1" |
|
Second Level |
Bedroom |
|
|
8'1" x 7'9" |
|
Lower Level |
Kitchen |
|
|
10'5" x 6'3" |
|
Lower Level |
Living Room |
|
|
10'9" x 9'1" |
|
Lower Level |
Dining Room |
|
|
10'1" x 8'5" |
|
Main Level |
Living Room |
|
|
14'11" x 11'6" |
|
Main Level |
Dining Room |
|
|
11'6" x 10'0" |
|
Main Level |
Kitchen |
|
|
12'7" x 6'1" |
https://www.realtor.ca/real-estate/27533355/379-main-street-ottawa-ottawa-east




