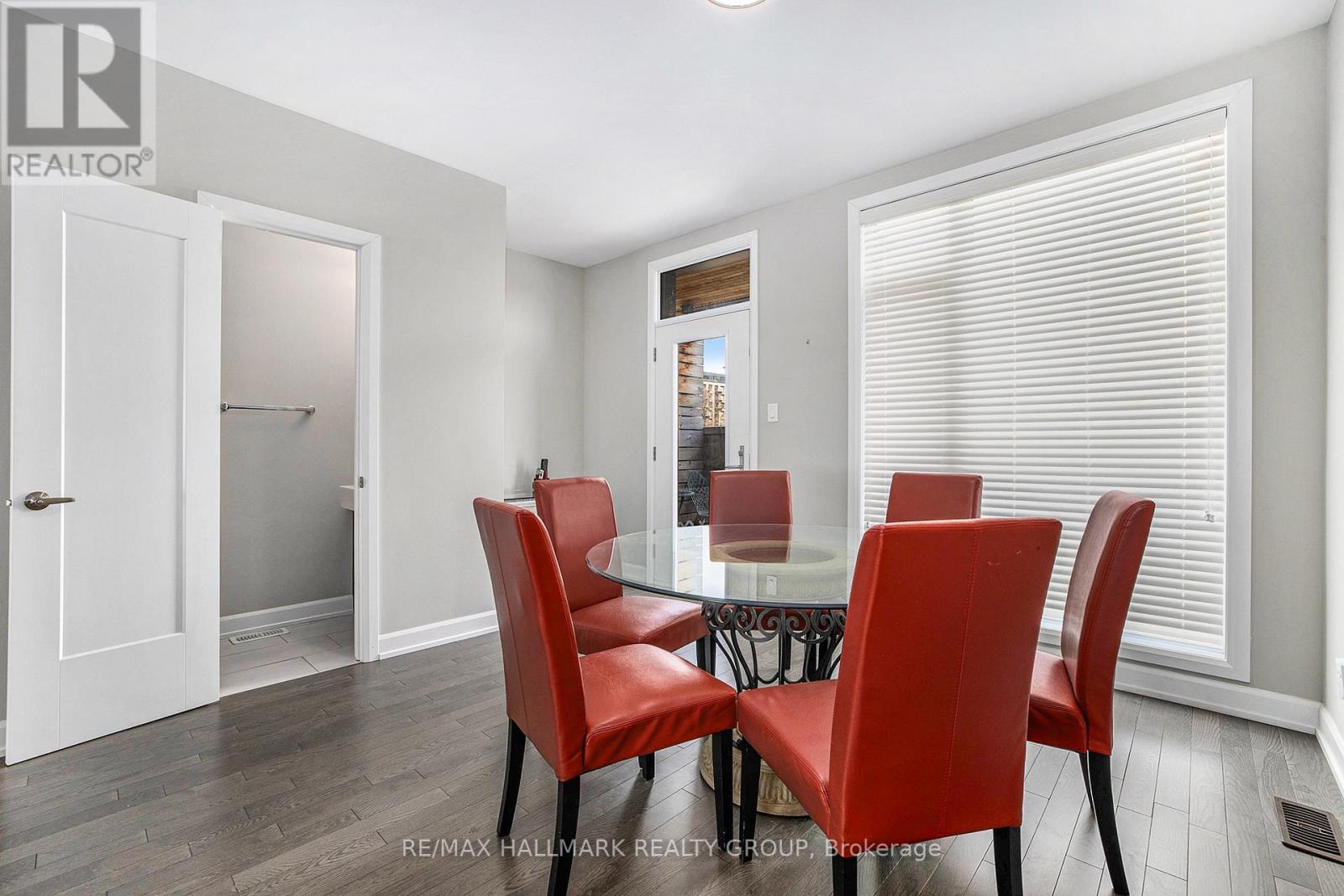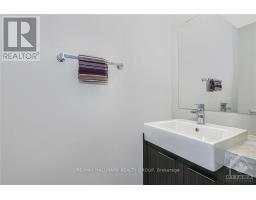2 Bedroom
4 Bathroom
1,500 - 2,000 ft2
Fireplace
Central Air Conditioning
Forced Air
$3,800 Monthly
RARE Furnished 2 BED/ 4 BATH + DEN in GREYSTONE VILLAGE! The main floor is an open-concept retreat, featuring a large living space that welcomes you with a flood of natural lighting and a modern fireplace. The kitchen, which overlooks the living room, feat. contemporary finishes, generous counter space, and an eat-in breakfast bar. Complementing the kitchen is a formal dining room and an optional powder room - making the main floor an ideal hang out spot for your loved ones and guests. As you make your way to the second floor, you'll enter your own private haven. Both bedrooms include large closet space, and ensuite bathrooms! With the laundry room on your bedroom floor, you'll have the best of functionality and relaxation as you retreat from a long work day. Included are 2balconies + a ROOFTOP TERRACE for you to enjoy! Complete with an oversized single-car garage + 1surface spot this is the IDEAL home in the heart of The City and steps away from amazing BRANTWOOD PARK! (id:43934)
Property Details
|
MLS® Number
|
X12086841 |
|
Property Type
|
Single Family |
|
Community Name
|
4407 - Ottawa East |
|
Features
|
Flat Site, Carpet Free, In Suite Laundry |
|
Parking Space Total
|
2 |
|
Structure
|
Patio(s) |
Building
|
Bathroom Total
|
4 |
|
Bedrooms Above Ground
|
2 |
|
Bedrooms Total
|
2 |
|
Age
|
6 To 15 Years |
|
Amenities
|
Fireplace(s) |
|
Appliances
|
Garage Door Opener Remote(s), Dishwasher, Dryer, Furniture, Hood Fan, Stove, Washer, Refrigerator |
|
Construction Style Attachment
|
Attached |
|
Cooling Type
|
Central Air Conditioning |
|
Exterior Finish
|
Brick, Steel |
|
Fireplace Present
|
Yes |
|
Foundation Type
|
Poured Concrete |
|
Half Bath Total
|
2 |
|
Heating Fuel
|
Natural Gas |
|
Heating Type
|
Forced Air |
|
Stories Total
|
3 |
|
Size Interior
|
1,500 - 2,000 Ft2 |
|
Type
|
Row / Townhouse |
|
Utility Water
|
Municipal Water |
Parking
Land
|
Acreage
|
No |
|
Sewer
|
Sanitary Sewer |
|
Size Depth
|
77 Ft ,4 In |
|
Size Frontage
|
15 Ft ,9 In |
|
Size Irregular
|
15.8 X 77.4 Ft |
|
Size Total Text
|
15.8 X 77.4 Ft |
Utilities
|
Cable
|
Installed |
|
Sewer
|
Installed |
https://www.realtor.ca/real-estate/28176701/378-deschatelets-avenue-ottawa-4407-ottawa-east























































