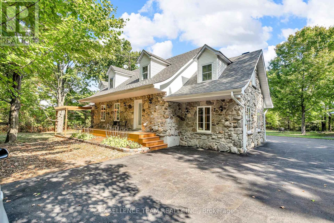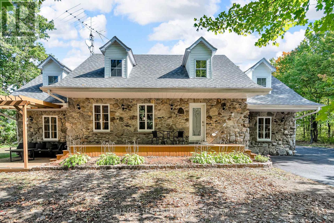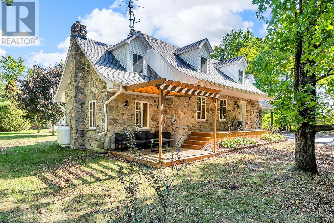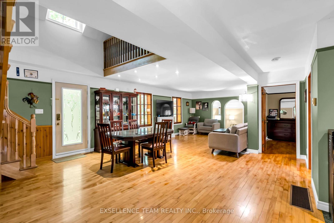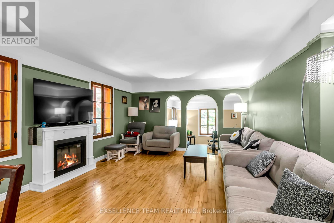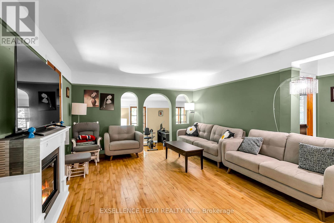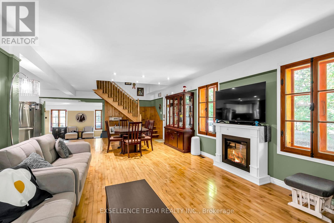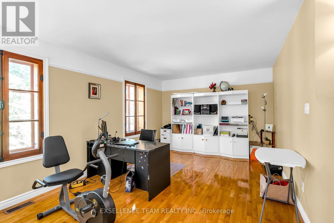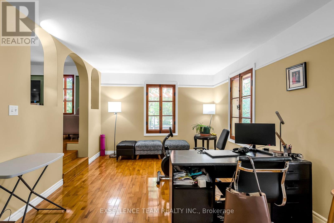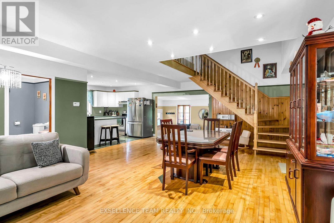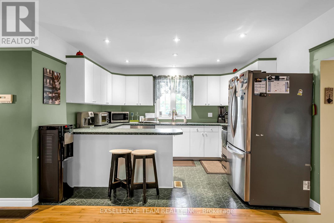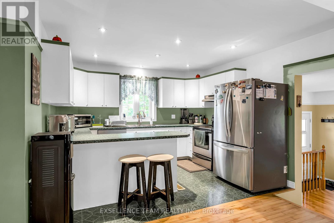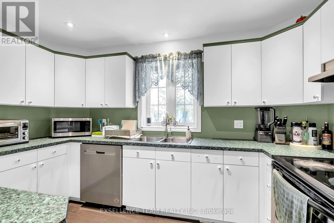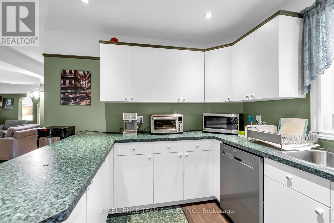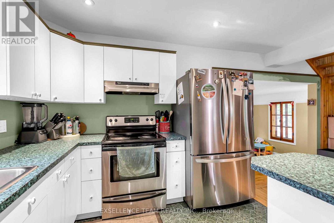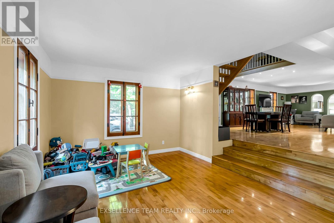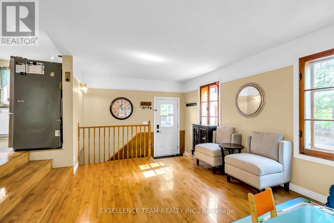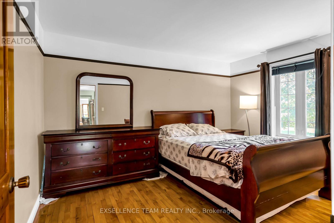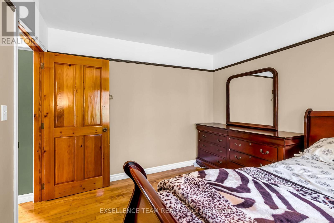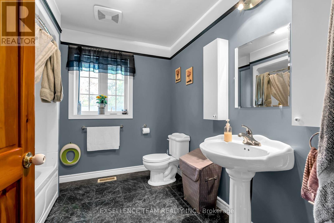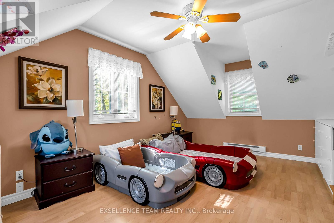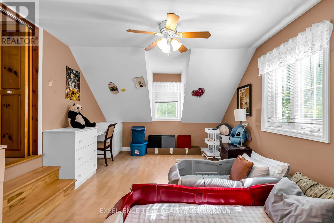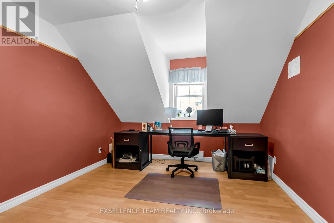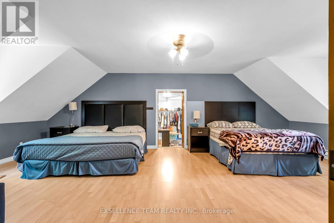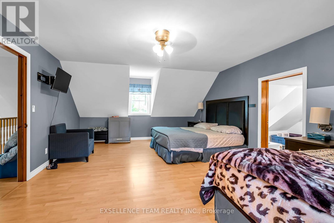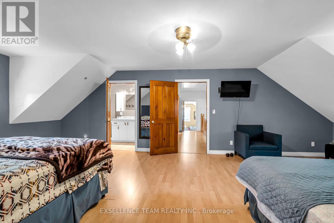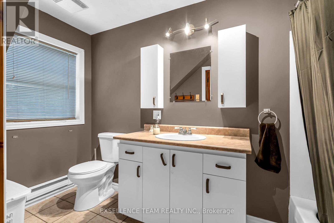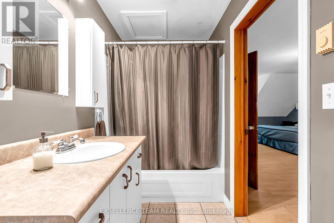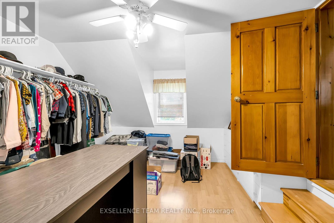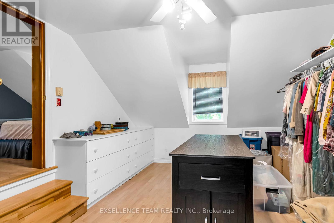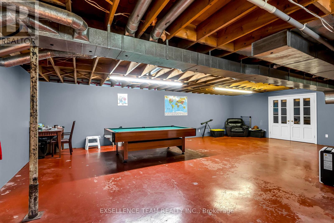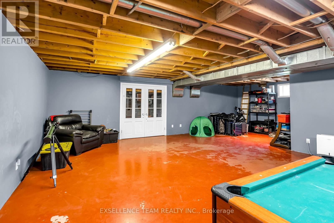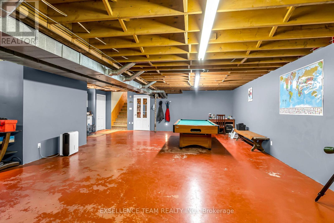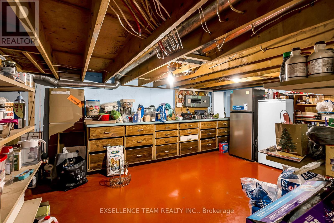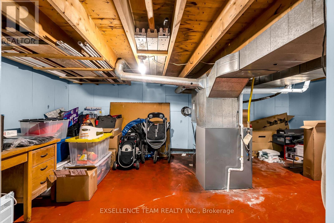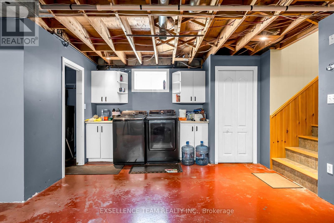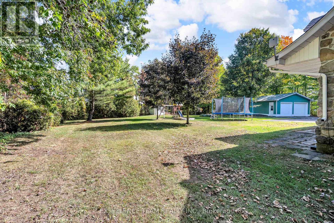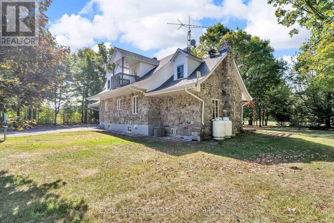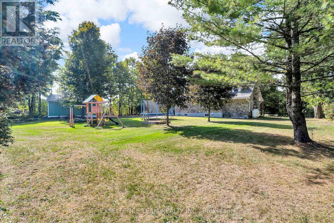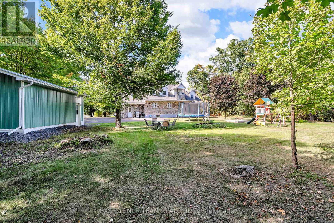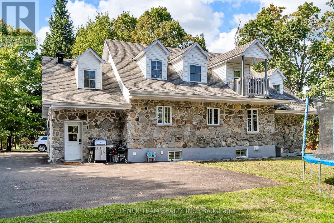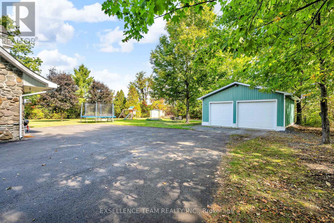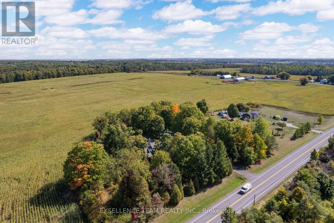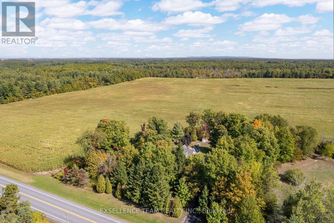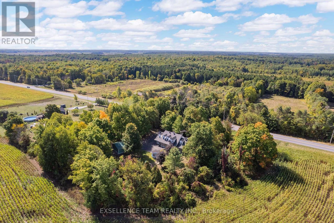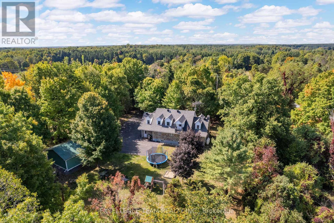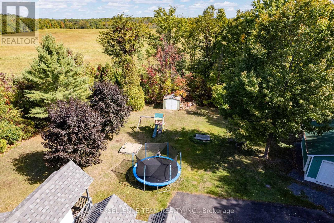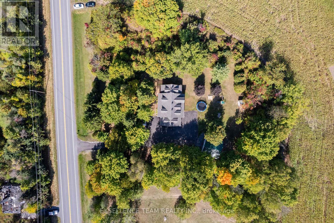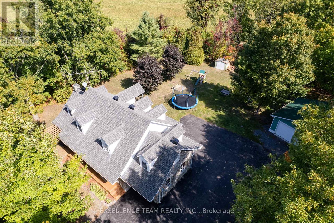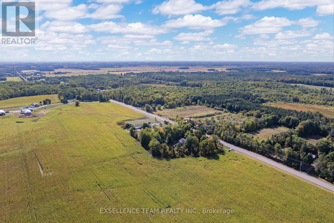4 Bedroom
2 Bathroom
2,000 - 2,500 ft2
Fireplace
Central Air Conditioning
Forced Air
Landscaped
$599,900
Here is a home that offers something for everyone! You will be impressed the moment you drive in the yard. Fieldstone exterior on a classic style home with a fully paved driveway/parking area. 2390 sq ft with an additional 1280 sq ft basement provides lots of space for a growing family or to entertain. The main level features an open concept living/dining room with a ceiling open to the second level. Hardwood floors throughout the main level with a sunken family room, sunken office, a bedroom and a 4pc bathroom. The upper level features a huge primary bedroom with a large walk-in closet, balcony and 4 pc ensuite. Two other good size bedrooms are also on this level and a foyer/landing. The basement has laundry, a large rec-room, a workshop/storage room and a utility room. This property features a large back yard that backs onto fields. The treed front yard provides privacy. The detached 24' x 24' garage has electricity and a concrete floor. All this is located on a paved road only 50 minutes to Montreal, 1 1/4 hr to Ottawa, 15 minutes top Alexandria and 40 minutes to Cornwall. (id:43934)
Property Details
|
MLS® Number
|
X12455463 |
|
Property Type
|
Single Family |
|
Community Name
|
724 - South Glengarry (Lancaster) Twp |
|
Community Features
|
School Bus |
|
Equipment Type
|
Propane Tank |
|
Features
|
Wooded Area, Paved Yard, Gazebo |
|
Parking Space Total
|
12 |
|
Rental Equipment Type
|
Propane Tank |
|
Structure
|
Porch, Patio(s), Shed |
Building
|
Bathroom Total
|
2 |
|
Bedrooms Above Ground
|
4 |
|
Bedrooms Total
|
4 |
|
Age
|
31 To 50 Years |
|
Amenities
|
Fireplace(s) |
|
Appliances
|
Garage Door Opener Remote(s), Water Heater |
|
Basement Development
|
Finished |
|
Basement Type
|
Full (finished) |
|
Construction Style Attachment
|
Detached |
|
Cooling Type
|
Central Air Conditioning |
|
Exterior Finish
|
Stone |
|
Fireplace Present
|
Yes |
|
Foundation Type
|
Concrete |
|
Heating Fuel
|
Propane |
|
Heating Type
|
Forced Air |
|
Stories Total
|
2 |
|
Size Interior
|
2,000 - 2,500 Ft2 |
|
Type
|
House |
|
Utility Water
|
Drilled Well |
Parking
Land
|
Acreage
|
No |
|
Landscape Features
|
Landscaped |
|
Sewer
|
Septic System |
|
Size Depth
|
229 Ft ,3 In |
|
Size Frontage
|
150 Ft |
|
Size Irregular
|
150 X 229.3 Ft |
|
Size Total Text
|
150 X 229.3 Ft|1/2 - 1.99 Acres |
Rooms
| Level |
Type |
Length |
Width |
Dimensions |
|
Basement |
Recreational, Games Room |
9.37 m |
8.07 m |
9.37 m x 8.07 m |
|
Basement |
Utility Room |
3.53 m |
5.86 m |
3.53 m x 5.86 m |
|
Basement |
Workshop |
3.53 m |
5.86 m |
3.53 m x 5.86 m |
|
Main Level |
Living Room |
9.39 m |
5.38 m |
9.39 m x 5.38 m |
|
Main Level |
Kitchen |
3.63 m |
2.77 m |
3.63 m x 2.77 m |
|
Main Level |
Family Room |
3.45 m |
5.74 m |
3.45 m x 5.74 m |
|
Main Level |
Bedroom |
3.02 m |
4.03 m |
3.02 m x 4.03 m |
|
Main Level |
Office |
3.45 m |
5.74 m |
3.45 m x 5.74 m |
|
Main Level |
Bathroom |
2.54 m |
2.74 m |
2.54 m x 2.74 m |
|
Upper Level |
Bathroom |
1.5 m |
3.4 m |
1.5 m x 3.4 m |
|
Upper Level |
Foyer |
1.42 m |
2.2 m |
1.42 m x 2.2 m |
|
Upper Level |
Primary Bedroom |
4.42 m |
7.57 m |
4.42 m x 7.57 m |
|
Upper Level |
Other |
3.45 m |
5.18 m |
3.45 m x 5.18 m |
|
Upper Level |
Bedroom 2 |
3.47 m |
5.18 m |
3.47 m x 5.18 m |
|
Upper Level |
Bedroom 3 |
3.2 m |
3.4 m |
3.2 m x 3.4 m |
Utilities
https://www.realtor.ca/real-estate/28974321/3769-4th-line-road-south-glengarry-724-south-glengarry-lancaster-twp

