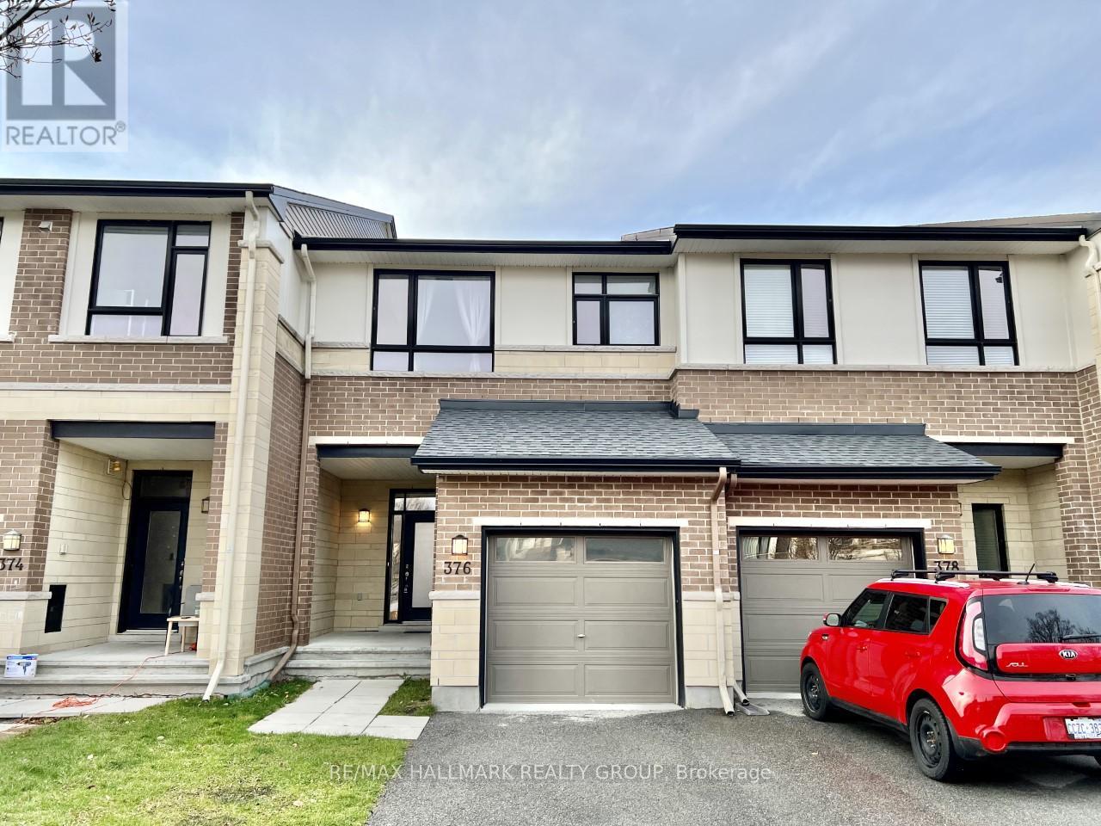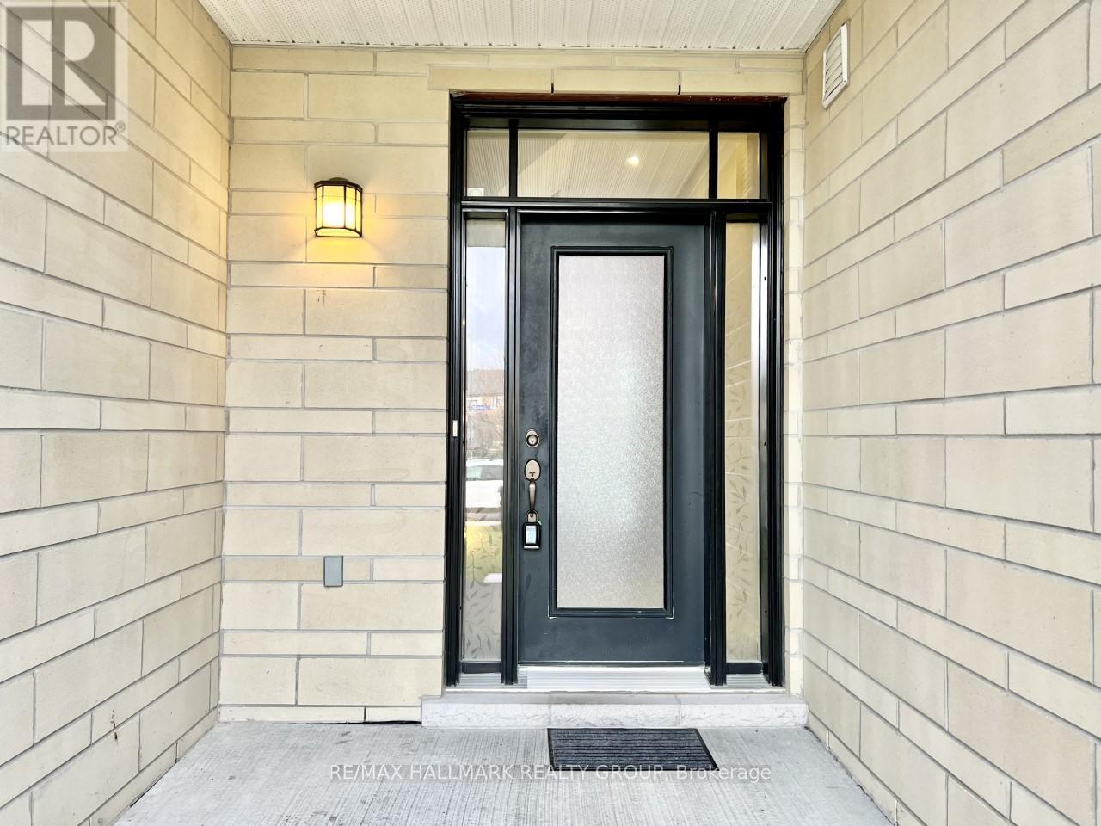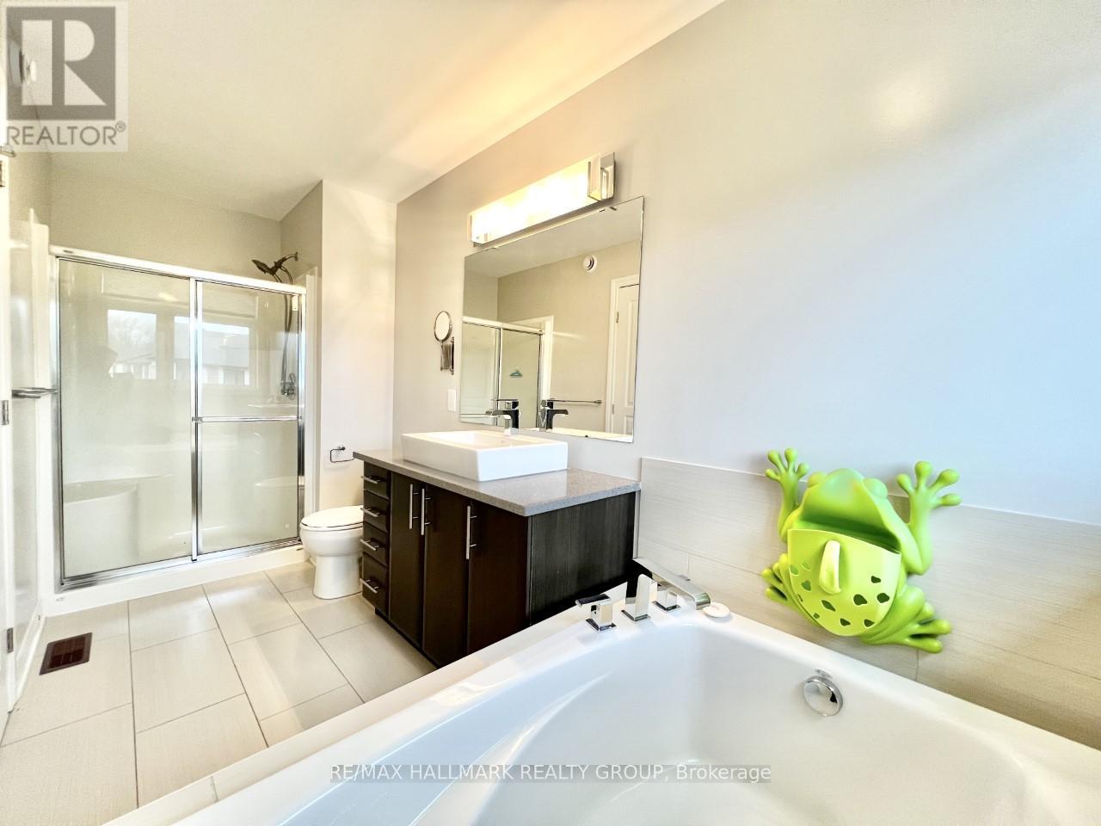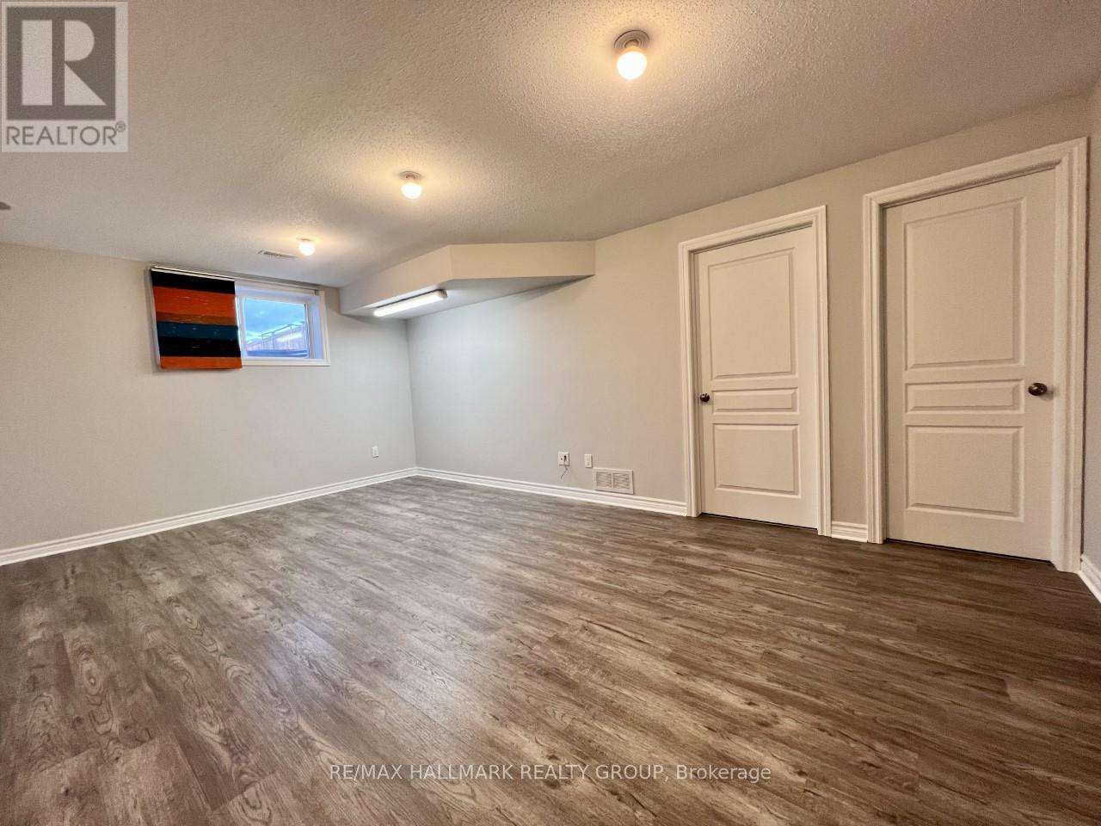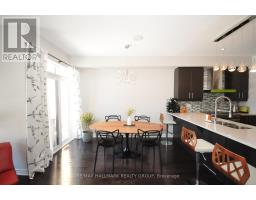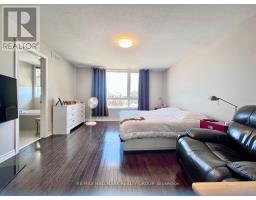3 Bedroom
3 Bathroom
1,100 - 1,500 ft2
Fireplace
Central Air Conditioning
Forced Air
$2,600 Monthly
Stunning 3 bedroom townhome in desirable Riverside South! This 2,100 sqft. Franklin model features: 9 ft ceiling, custom fireplace, contemporary Red Oak hardwood floors on both Main and Second Floor, High quality stainless steel appliances. Quartz countertop in kitchen and all bathroom. Upgraded Euro Bliss Waterfall glass & Stone Kitchen backsplash, Storage galore in the built-in pantry. Central A/C. Computer Nook on the Second floor. Large master bedroom with walk-in closet & luxurious ensuite bath. Two other large bedrooms, and main bath upstairs. Lower level features a spacious finished family room, large bright window, and loads of storage. Last but not least! Large backyard with two tier deck and garden chair. Not rear neighbors. Fantastic picture views for both the front and the back of the house. (id:43934)
Property Details
|
MLS® Number
|
X12120929 |
|
Property Type
|
Single Family |
|
Community Name
|
2603 - Riverside South |
|
Parking Space Total
|
2 |
Building
|
Bathroom Total
|
3 |
|
Bedrooms Above Ground
|
3 |
|
Bedrooms Total
|
3 |
|
Amenities
|
Fireplace(s) |
|
Appliances
|
Garage Door Opener Remote(s), Dishwasher, Dryer, Hood Fan, Stove, Washer, Refrigerator |
|
Basement Type
|
Full |
|
Construction Style Attachment
|
Attached |
|
Cooling Type
|
Central Air Conditioning |
|
Exterior Finish
|
Brick, Vinyl Siding |
|
Fireplace Present
|
Yes |
|
Fireplace Total
|
1 |
|
Foundation Type
|
Poured Concrete |
|
Half Bath Total
|
1 |
|
Heating Fuel
|
Natural Gas |
|
Heating Type
|
Forced Air |
|
Stories Total
|
2 |
|
Size Interior
|
1,100 - 1,500 Ft2 |
|
Type
|
Row / Townhouse |
|
Utility Water
|
Municipal Water |
Parking
Land
|
Acreage
|
No |
|
Sewer
|
Sanitary Sewer |
|
Size Frontage
|
20 Ft |
|
Size Irregular
|
20 Ft |
|
Size Total Text
|
20 Ft |
Rooms
| Level |
Type |
Length |
Width |
Dimensions |
|
Second Level |
Loft |
2.15 m |
1.6 m |
2.15 m x 1.6 m |
|
Second Level |
Bathroom |
|
|
Measurements not available |
|
Second Level |
Primary Bedroom |
4.92 m |
3.75 m |
4.92 m x 3.75 m |
|
Second Level |
Bedroom 4 |
|
|
Measurements not available |
|
Second Level |
Other |
|
|
Measurements not available |
|
Second Level |
Bedroom 2 |
3.5 m |
2.89 m |
3.5 m x 2.89 m |
|
Second Level |
Bedroom 3 |
3.35 m |
2.84 m |
3.35 m x 2.84 m |
|
Basement |
Recreational, Games Room |
|
|
Measurements not available |
|
Basement |
Utility Room |
|
|
Measurements not available |
|
Basement |
Other |
|
|
Measurements not available |
|
Ground Level |
Foyer |
1 m |
1 m |
1 m x 1 m |
|
Ground Level |
Family Room |
5.74 m |
3.65 m |
5.74 m x 3.65 m |
|
Ground Level |
Dining Room |
3.3 m |
2.64 m |
3.3 m x 2.64 m |
|
Ground Level |
Kitchen |
3.65 m |
3.2 m |
3.65 m x 3.2 m |
https://www.realtor.ca/real-estate/28252609/376-cooks-mill-crescent-ottawa-2603-riverside-south

