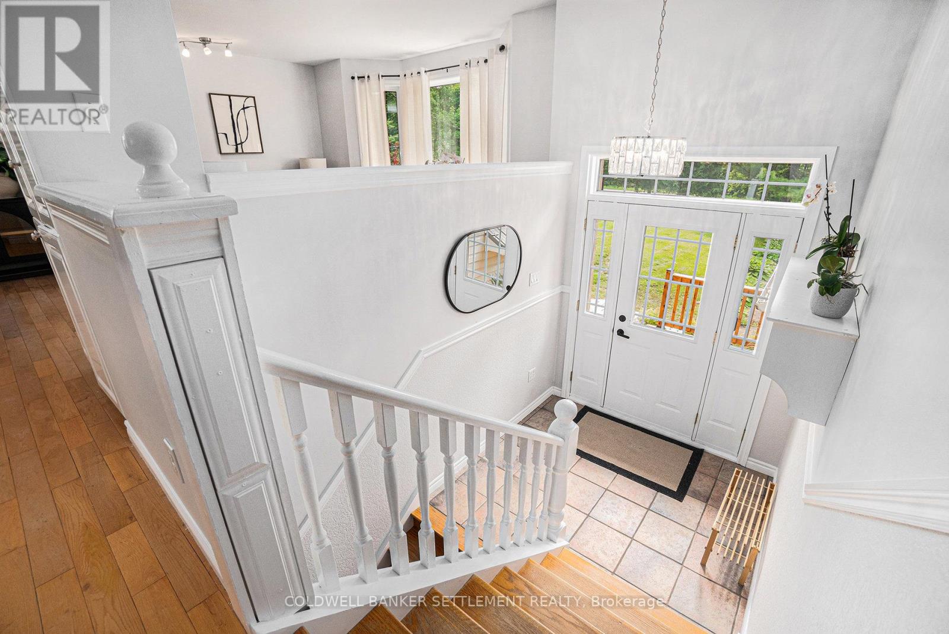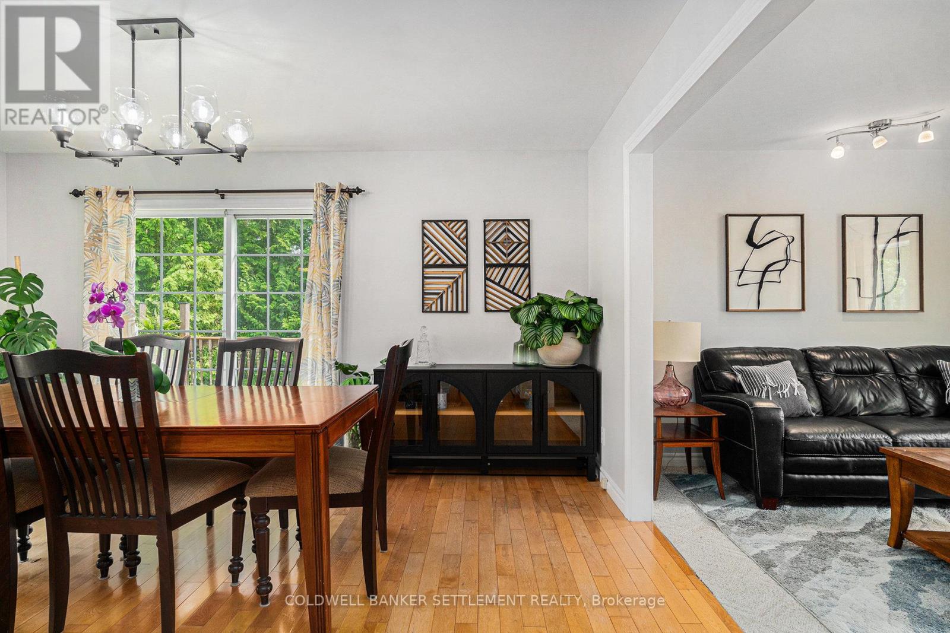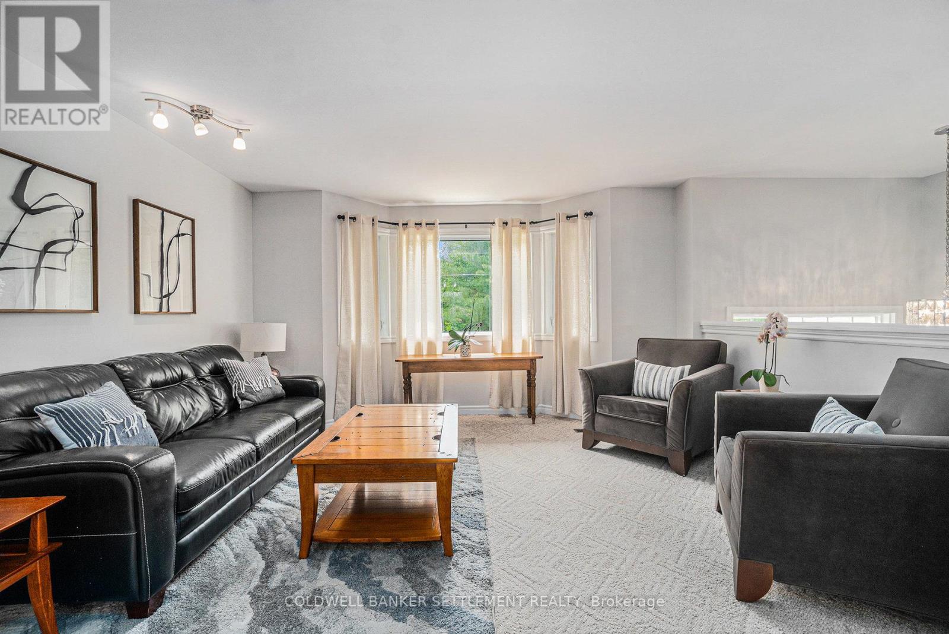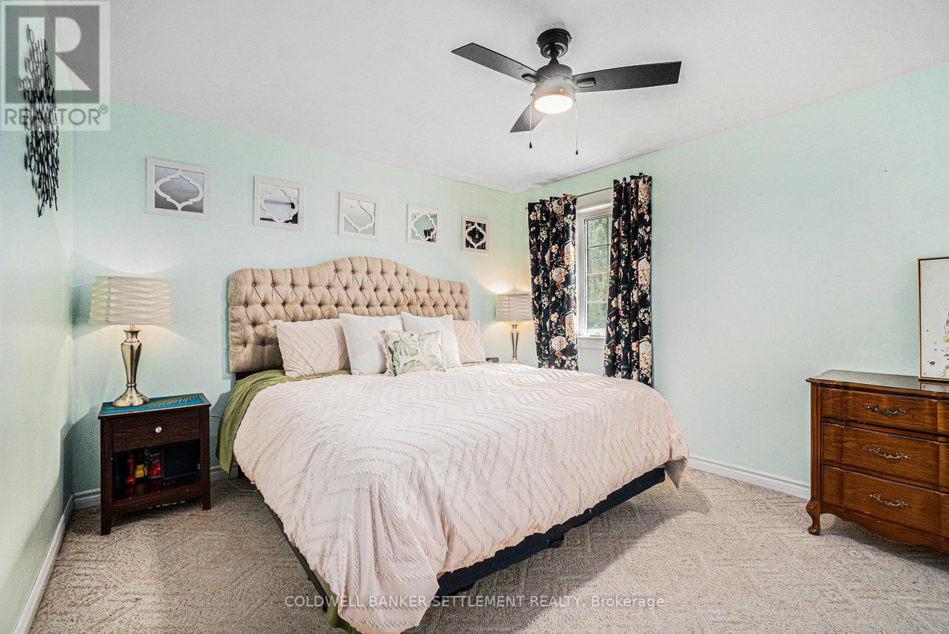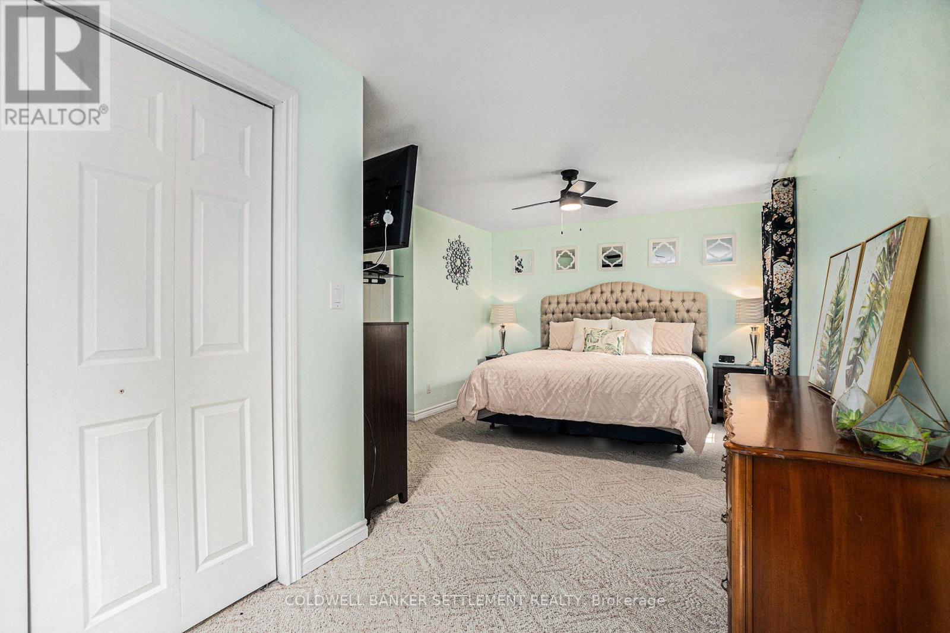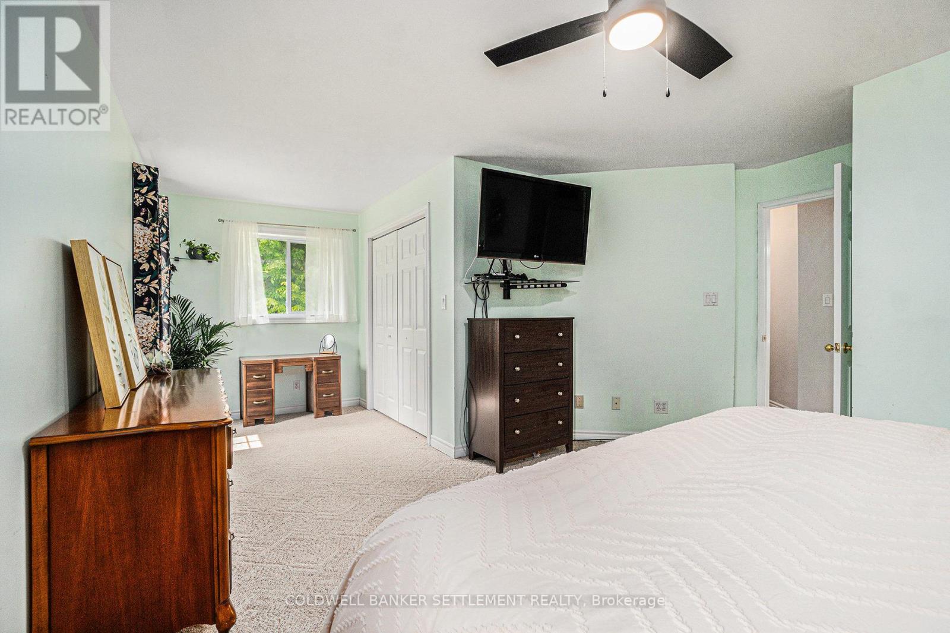4 Bedroom
2 Bathroom
1,100 - 1,500 ft2
Raised Bungalow
Central Air Conditioning
Forced Air
$679,900
Check out this gorgeous 3+1 bedroom, 2 bathroom, raised bungalow with finished basement and double attached garage close to town! If you've been looking for the perfect blend of private country living and convenience, look no further. Sitting pretty on a gorgeous 1.8 acre lot surrounded by the beauty of mature trees, this home offers a fantastic blend of privacy, convenience, and functional living space. Featuring a bright open-concept layout, the kitchen, dining, and living areas flow seamlessly together, making it easy to host gatherings or simply enjoy everyday moments. Well thought out with spacious primary bedroom, 4-piece bathroom, and 2 additional bedrooms on one end, and active living areas on the other. Need more room for work or play? This home has it! Head to the finished basement to find a spacious but cozy rec room, a fourth bedroom currently used as a home office/exercise room, a handy 3-piece bathroom, and a large utility/storage room with direct access to the yard, and interior access door to the double garage. Step outside to enjoy the tranquil, tree-lined lot complete with a campfire pit and ample deck perfect for barbecuing and making lasting memories with friends and family. The wonderful yard offers lots of room for kids and pets to play, or to simply soak in the beauty of nature while you enjoy your morning coffee and gaze at the stars at night. All of this within 10 minutes of both Perth and Smiths Falls, and an easy commute to Ottawa or Kingston. Book your private showing today and realize your country living dreams. (id:43934)
Property Details
|
MLS® Number
|
X12208409 |
|
Property Type
|
Single Family |
|
Community Name
|
903 - Drummond/North Elmsley (North Elmsley) Twp |
|
Parking Space Total
|
8 |
|
Structure
|
Shed |
Building
|
Bathroom Total
|
2 |
|
Bedrooms Above Ground
|
4 |
|
Bedrooms Total
|
4 |
|
Appliances
|
Water Heater, Water Softener, Water Treatment, Dishwasher, Dryer, Garage Door Opener, Hood Fan, Microwave, Stove, Washer, Refrigerator |
|
Architectural Style
|
Raised Bungalow |
|
Basement Development
|
Finished |
|
Basement Type
|
Full (finished) |
|
Construction Style Attachment
|
Detached |
|
Cooling Type
|
Central Air Conditioning |
|
Exterior Finish
|
Vinyl Siding |
|
Flooring Type
|
Tile, Hardwood |
|
Foundation Type
|
Concrete |
|
Heating Fuel
|
Propane |
|
Heating Type
|
Forced Air |
|
Stories Total
|
1 |
|
Size Interior
|
1,100 - 1,500 Ft2 |
|
Type
|
House |
|
Utility Water
|
Drilled Well |
Parking
Land
|
Acreage
|
No |
|
Sewer
|
Septic System |
|
Size Depth
|
396 Ft ,4 In |
|
Size Frontage
|
200 Ft |
|
Size Irregular
|
200 X 396.4 Ft |
|
Size Total Text
|
200 X 396.4 Ft |
Rooms
| Level |
Type |
Length |
Width |
Dimensions |
|
Basement |
Utility Room |
4.52 m |
4.01 m |
4.52 m x 4.01 m |
|
Basement |
Family Room |
4.01 m |
6.22 m |
4.01 m x 6.22 m |
|
Basement |
Bedroom 4 |
4.06 m |
3.45 m |
4.06 m x 3.45 m |
|
Basement |
Bathroom |
1.88 m |
1.78 m |
1.88 m x 1.78 m |
|
Main Level |
Living Room |
3.94 m |
4.34 m |
3.94 m x 4.34 m |
|
Main Level |
Foyer |
1.73 m |
2.08 m |
1.73 m x 2.08 m |
|
Main Level |
Dining Room |
4.5 m |
3.38 m |
4.5 m x 3.38 m |
|
Main Level |
Kitchen |
3.07 m |
3.18 m |
3.07 m x 3.18 m |
|
Main Level |
Bedroom 2 |
2.67 m |
3.07 m |
2.67 m x 3.07 m |
|
Main Level |
Bedroom 3 |
3.66 m |
2.79 m |
3.66 m x 2.79 m |
|
Main Level |
Bathroom |
3.28 m |
3.3 m |
3.28 m x 3.3 m |
|
Main Level |
Primary Bedroom |
4.11 m |
6.3 m |
4.11 m x 6.3 m |
Utilities
https://www.realtor.ca/real-estate/28442386/376-churchill-road-drummondnorth-elmsley-903-drummondnorth-elmsley-north-elmsley-twp




