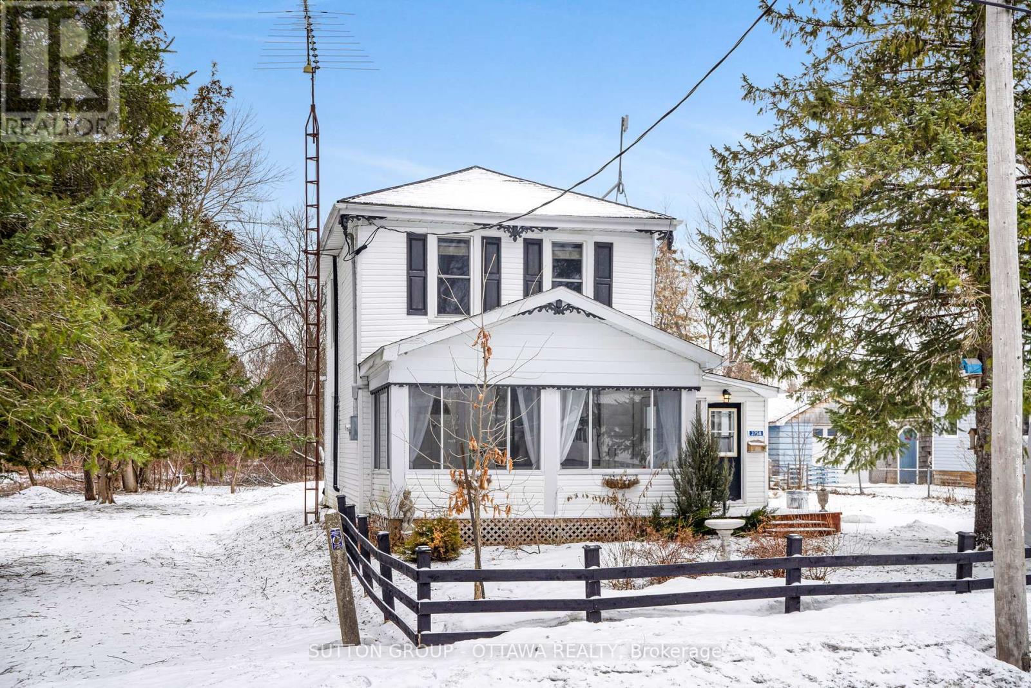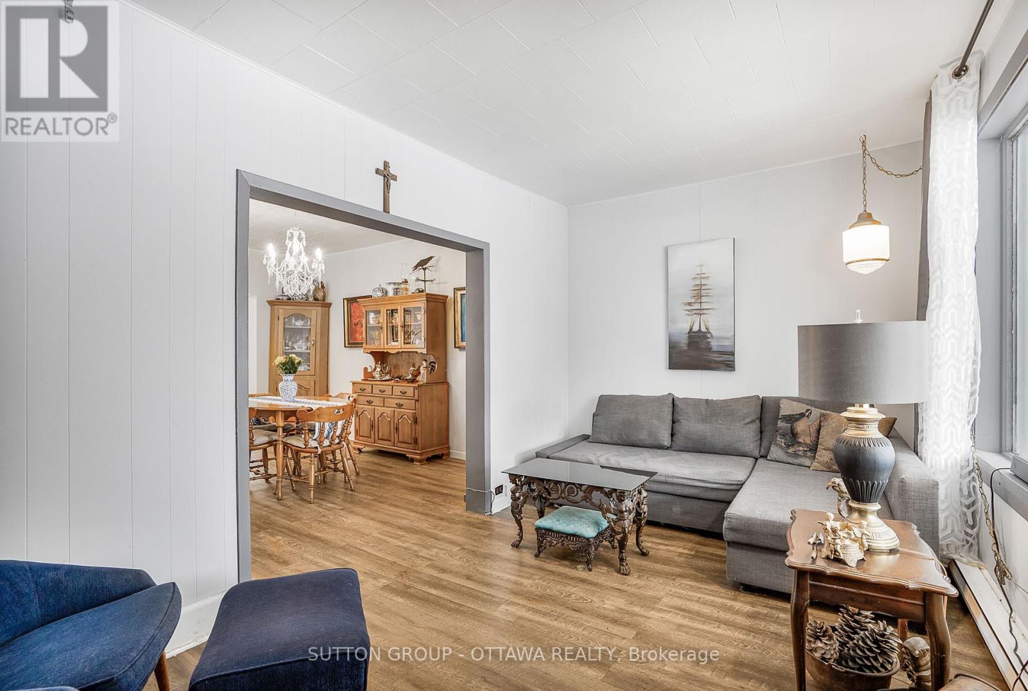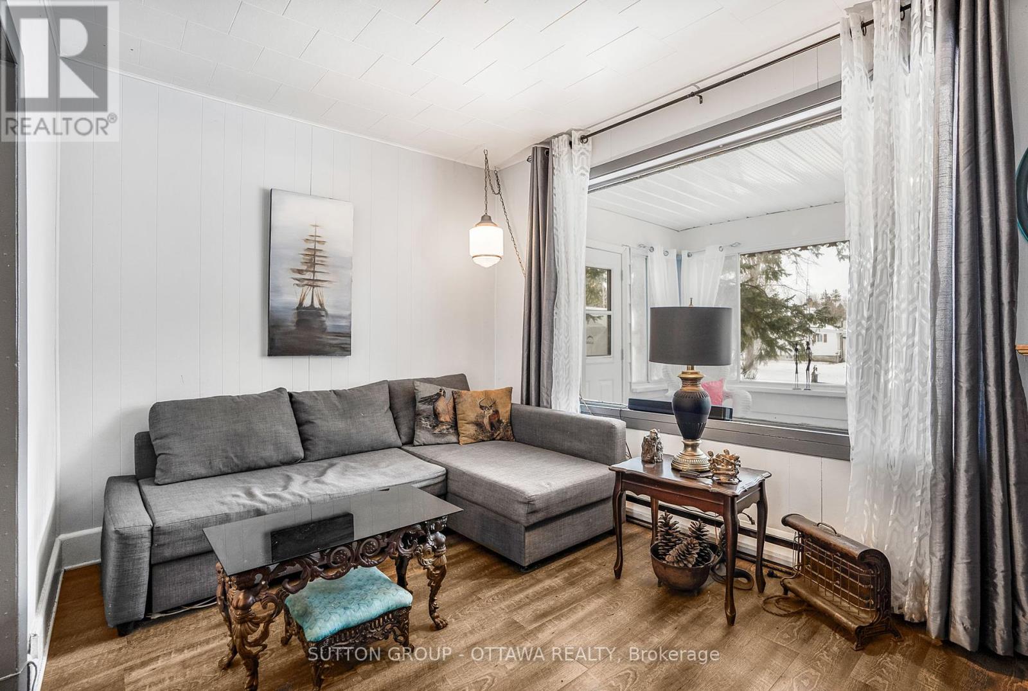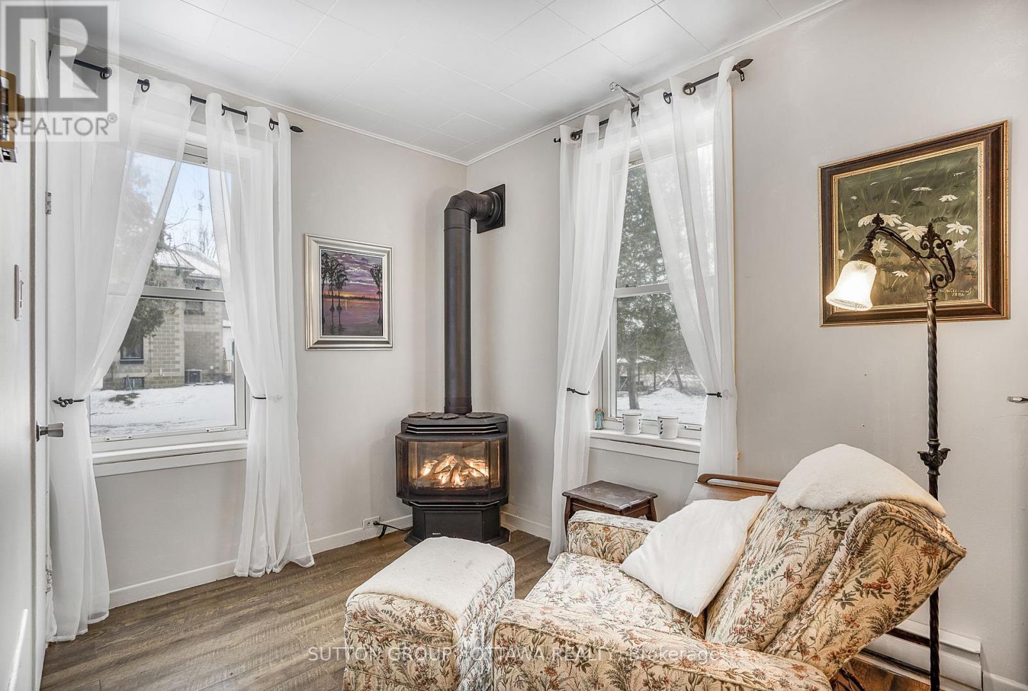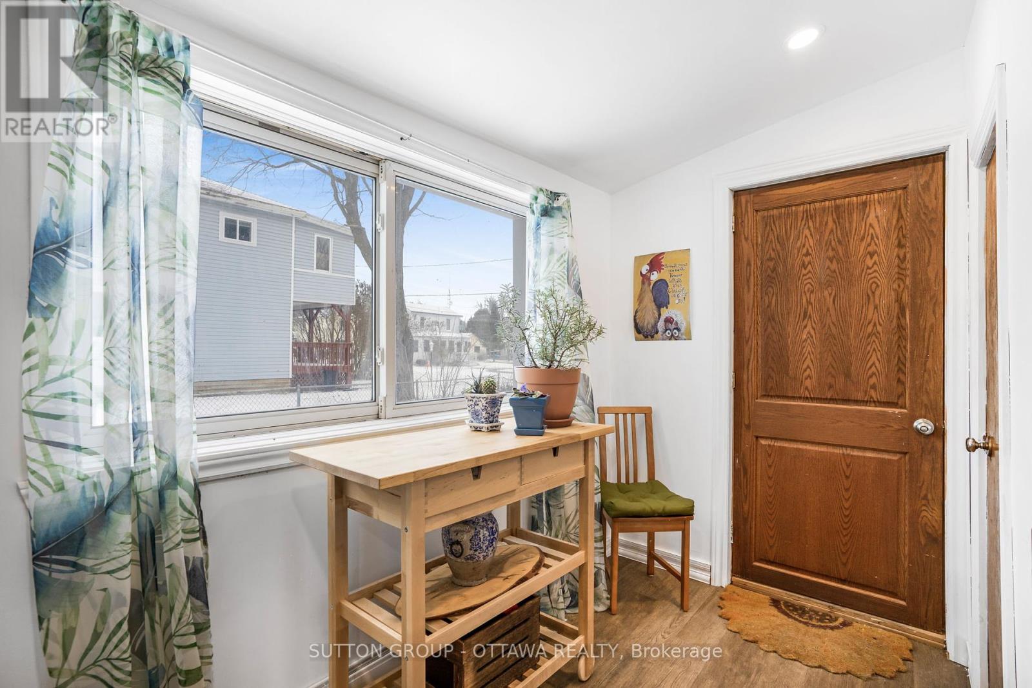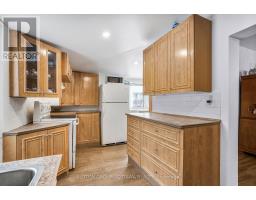3 Bedroom
1 Bathroom
700 - 1,100 ft2
Fireplace
Baseboard Heaters
Landscaped
$299,000
Welcome to 3758 AppleHill, a beautifully restored century home offering the perfect blend of charm, tranquility, and modern convenience. Nestled on a quiet street, this 3-bedroom country home has been lovingly updated with newly installed flooring, an updated kitchen, new roof, updated siding, electrical upgrades, and modern kitchen plumbing. A cozy gas fireplace, installed in 2022, adds warmth and character to the living space, creating the perfect spot to relax and unwind. This home also boasts two three-season porches, providing additional living space and a perfect place to enjoy the outdoors in comfort. A spacious back deck, complete with a pergola, is ideal for hosting guests or enjoying lazy summer evenings. The backyard overlooks a serene wooded lot with no rear neighbors, offering ultimate privacy and a peaceful retreat. There's plenty of space to create a vegetable garden and embrace outdoor living to its fullest. A 12x20 garage offers additional storage or can serve as a workshop an invaluable outbuilding for any homeowner. Located just minutes from Alexandria, you'll enjoy the charm of a quaint village while being close to all the amenities you need. Cornwall is only 30 minutes away, and Ottawa is just an hour's drive, making this location ideal for those seeking a peaceful lifestyle without being too far from urban conveniences. Whether you're seeking a quiet escape or a home for entertaining, this property has it all a blend of original character and modern upgrades in a tranquil country setting. (id:43934)
Property Details
|
MLS® Number
|
X12043836 |
|
Property Type
|
Single Family |
|
Community Name
|
720 - North Glengarry (Kenyon) Twp |
|
Equipment Type
|
Propane Tank |
|
Features
|
Cul-de-sac |
|
Parking Space Total
|
3 |
|
Rental Equipment Type
|
Propane Tank |
|
Structure
|
Deck, Porch |
Building
|
Bathroom Total
|
1 |
|
Bedrooms Above Ground
|
3 |
|
Bedrooms Total
|
3 |
|
Age
|
100+ Years |
|
Amenities
|
Fireplace(s) |
|
Basement Type
|
Crawl Space |
|
Construction Style Attachment
|
Detached |
|
Exterior Finish
|
Vinyl Siding, Aluminum Siding |
|
Fireplace Present
|
Yes |
|
Fireplace Total
|
1 |
|
Foundation Type
|
Poured Concrete |
|
Heating Fuel
|
Electric |
|
Heating Type
|
Baseboard Heaters |
|
Stories Total
|
2 |
|
Size Interior
|
700 - 1,100 Ft2 |
|
Type
|
House |
|
Utility Water
|
Drilled Well |
Parking
Land
|
Acreage
|
No |
|
Landscape Features
|
Landscaped |
|
Sewer
|
Septic System |
|
Size Depth
|
136 Ft ,6 In |
|
Size Frontage
|
50 Ft |
|
Size Irregular
|
50 X 136.5 Ft |
|
Size Total Text
|
50 X 136.5 Ft |
|
Zoning Description
|
Residential |
Rooms
| Level |
Type |
Length |
Width |
Dimensions |
|
Second Level |
Bedroom |
2.56 m |
2.87 m |
2.56 m x 2.87 m |
|
Second Level |
Bedroom 2 |
3.81 m |
2.16 m |
3.81 m x 2.16 m |
|
Second Level |
Primary Bedroom |
4.09 m |
2.49 m |
4.09 m x 2.49 m |
|
Ground Level |
Living Room |
2.69 m |
4.19 m |
2.69 m x 4.19 m |
|
Ground Level |
Kitchen |
|
|
Measurements not available |
|
Ground Level |
Family Room |
1.82 m |
2.23 m |
1.82 m x 2.23 m |
|
Ground Level |
Dining Room |
3.3 m |
4.04 m |
3.3 m x 4.04 m |
|
Ground Level |
Sunroom |
4.72 m |
2.2 m |
4.72 m x 2.2 m |
|
Ground Level |
Bathroom |
1.7 m |
0.94 m |
1.7 m x 0.94 m |
Utilities
https://www.realtor.ca/real-estate/28078963/3758-kennedy-avenue-north-glengarry-720-north-glengarry-kenyon-twp

