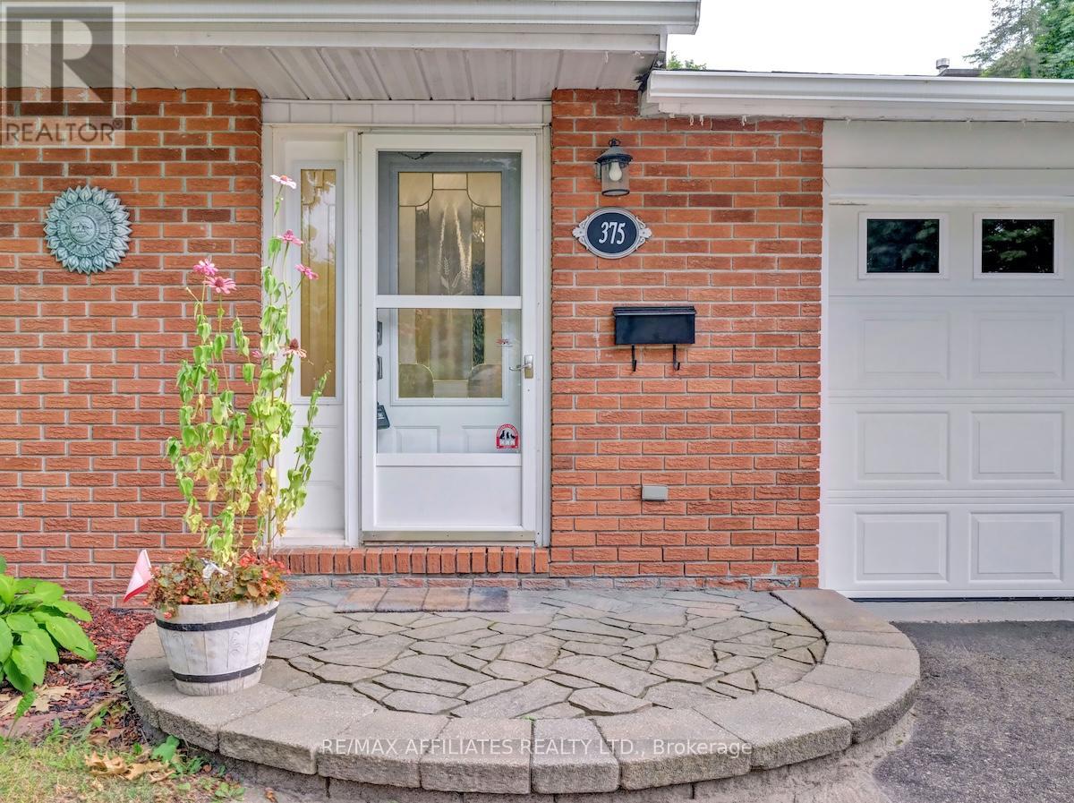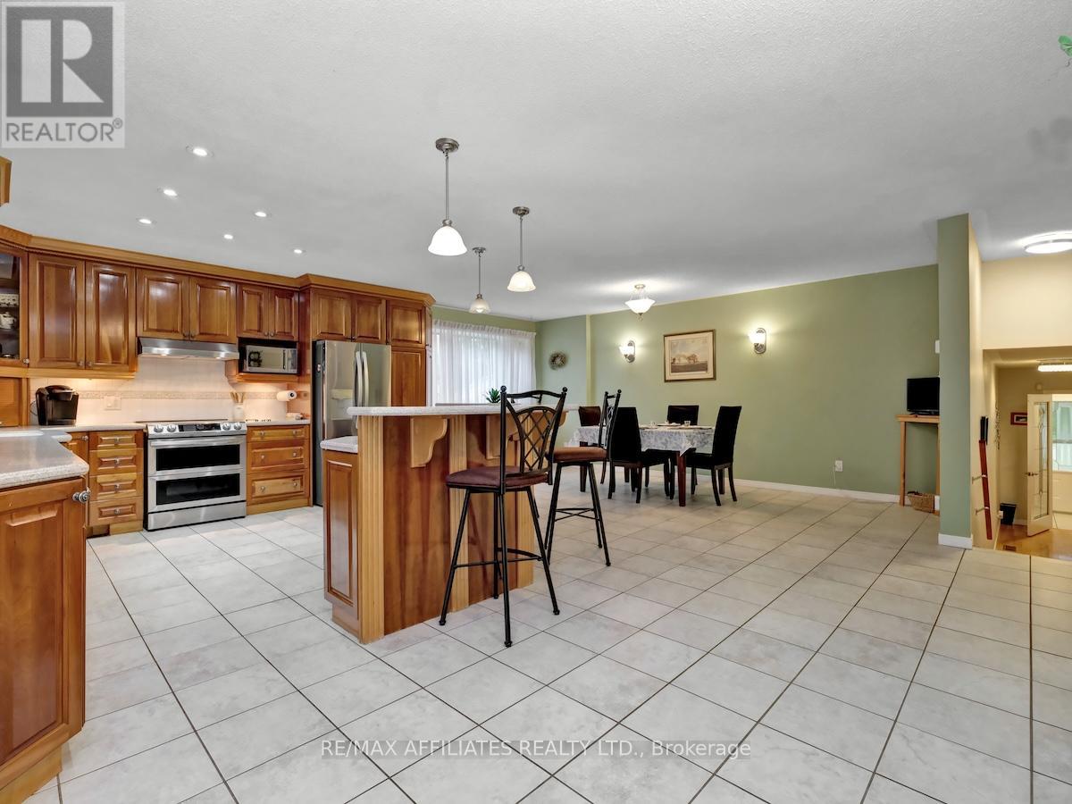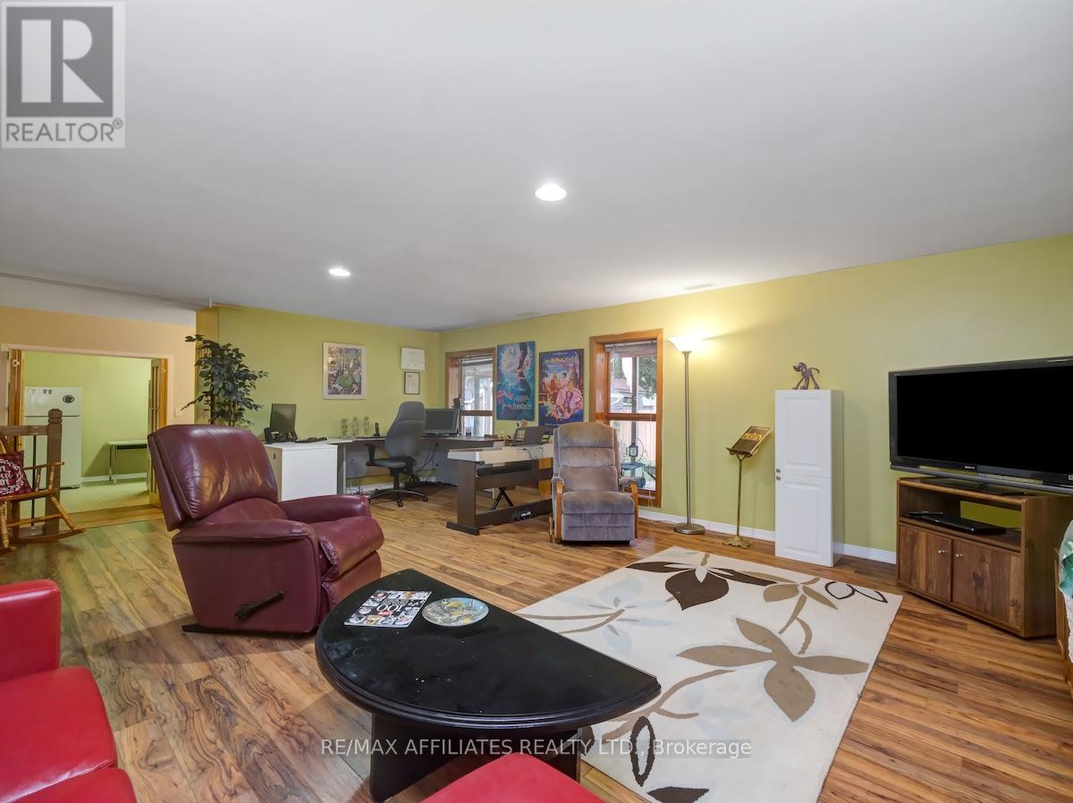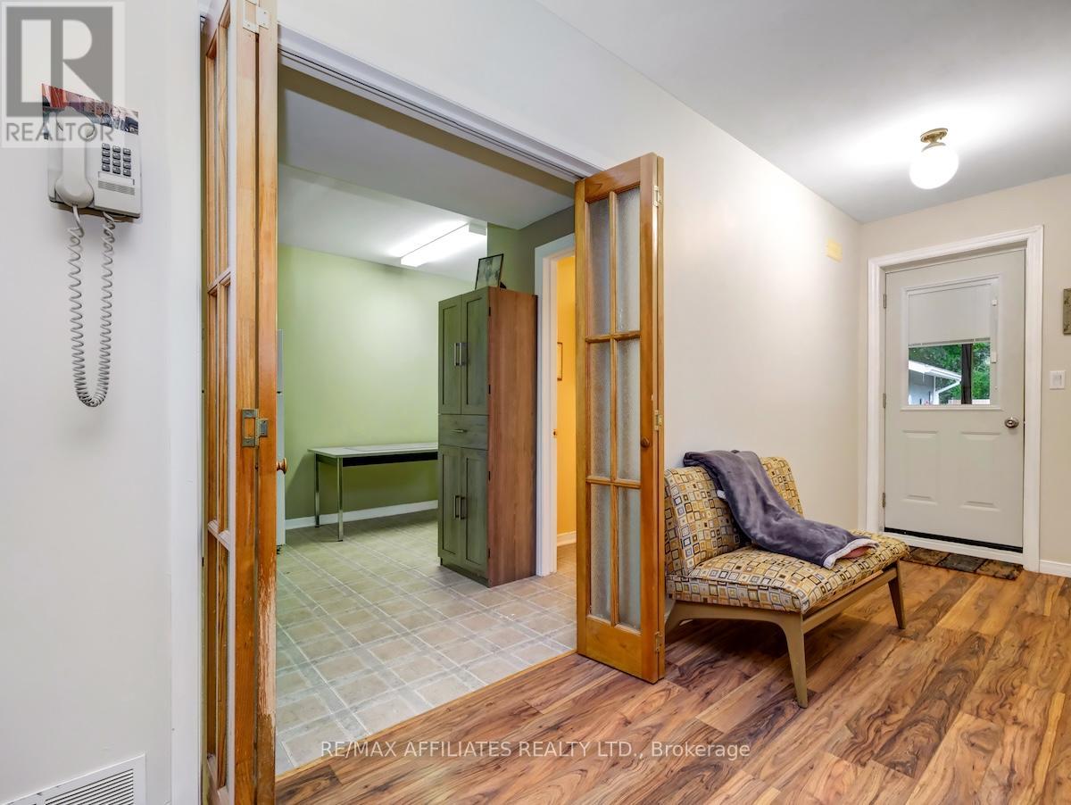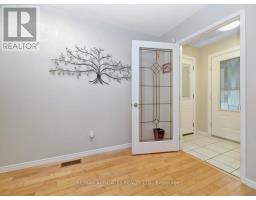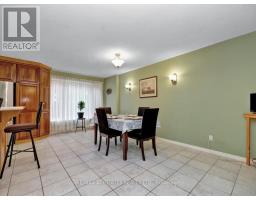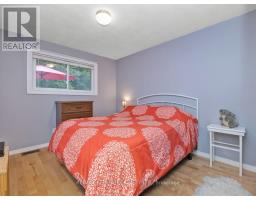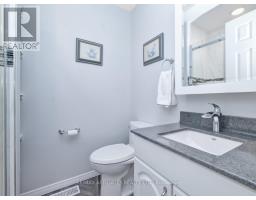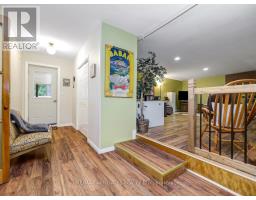375 Brock Street Brockville, Ontario K6V 6E8
$614,999
OPEN HOUSE SUNDAY MAY 4, 2 TO 4PM. Don't be deceived, this 4 bed 3 bath Split level is so much larger than it appears, with a walkout lower level in a park like setting, with no rear neighbour, it checks all the boxes. A flex layout providing space for whatever you need-home offices, more bedrooms, a big games room, you can have it all. Nicely maintained, updated and upgraded over the last 5 yrs. Formal vestibule, generous formal Living room, gigantic country Kitchen with updated cabinetry, countertops, lighting & appliances, w/ access to the second level deck. Eating area is suitable for any large family gathering. Also on this level 2 Bedrooms, and a 3 pce Bath. The next level up hosts the Primary Bedroom with a freshly updated 4 pc ensuite w/ Jacuzzi tub, and Bed # 4. Fully finished lower level with Recreation room (gas fireplace), 2 pce Bath, Laundry room flooded with light, and ample work shop/storage area. A convenient walkout to the private yard, with a covered patio, fenced yard, Storage shed & fully landscaped. Family ready in a great community, close to some if Brockville's best elementary schools & parks. (id:43934)
Open House
This property has open houses!
2:00 pm
Ends at:4:00 pm
Property Details
| MLS® Number | X12110851 |
| Property Type | Single Family |
| Community Name | 810 - Brockville |
| Amenities Near By | Public Transit, Park |
| Community Features | School Bus |
| Equipment Type | None |
| Parking Space Total | 3 |
| Rental Equipment Type | None |
| Structure | Deck, Shed |
Building
| Bathroom Total | 3 |
| Bedrooms Above Ground | 4 |
| Bedrooms Total | 4 |
| Age | 31 To 50 Years |
| Amenities | Fireplace(s) |
| Appliances | Water Heater, Dishwasher, Dryer, Garage Door Opener, Hood Fan, Storage Shed, Stove, Washer, Refrigerator |
| Basement Development | Finished |
| Basement Type | Full (finished) |
| Construction Style Attachment | Detached |
| Construction Style Split Level | Backsplit |
| Cooling Type | Central Air Conditioning |
| Exterior Finish | Brick, Aluminum Siding |
| Fireplace Present | Yes |
| Fireplace Total | 1 |
| Flooring Type | Carpeted |
| Foundation Type | Block |
| Half Bath Total | 1 |
| Heating Fuel | Natural Gas |
| Heating Type | Forced Air |
| Size Interior | 2,000 - 2,500 Ft2 |
| Type | House |
| Utility Water | Municipal Water |
Parking
| Attached Garage | |
| Garage | |
| Inside Entry |
Land
| Acreage | No |
| Fence Type | Fenced Yard |
| Land Amenities | Public Transit, Park |
| Sewer | Sanitary Sewer |
| Size Depth | 105 Ft |
| Size Frontage | 60 Ft |
| Size Irregular | 60 X 105 Ft ; 0 |
| Size Total Text | 60 X 105 Ft ; 0 |
| Zoning Description | Residential |
Rooms
| Level | Type | Length | Width | Dimensions |
|---|---|---|---|---|
| Second Level | Kitchen | 3.91 m | 4.34 m | 3.91 m x 4.34 m |
| Second Level | Dining Room | 2.92 m | 4.34 m | 2.92 m x 4.34 m |
| Second Level | Other | 6.8 m | 2.56 m | 6.8 m x 2.56 m |
| Second Level | Bedroom | 6.27 m | 2.71 m | 6.27 m x 2.71 m |
| Second Level | Bedroom | 3.32 m | 3.04 m | 3.32 m x 3.04 m |
| Second Level | Bathroom | 2.03 m | 1.52 m | 2.03 m x 1.52 m |
| Third Level | Bedroom | 5.05 m | 2.84 m | 5.05 m x 2.84 m |
| Third Level | Primary Bedroom | 4.16 m | 4.41 m | 4.16 m x 4.41 m |
| Third Level | Bathroom | 3.37 m | 1.49 m | 3.37 m x 1.49 m |
| Lower Level | Recreational, Games Room | 5.1 m | 6.78 m | 5.1 m x 6.78 m |
| Lower Level | Bathroom | 2.33 m | 1.37 m | 2.33 m x 1.37 m |
| Lower Level | Laundry Room | 4.39 m | 3.4 m | 4.39 m x 3.4 m |
| Lower Level | Workshop | 3.66 m | 7.78 m | 3.66 m x 7.78 m |
| Main Level | Living Room | 5.63 m | 5.1 m | 5.63 m x 5.1 m |
https://www.realtor.ca/real-estate/28230679/375-brock-street-brockville-810-brockville
Contact Us
Contact us for more information



