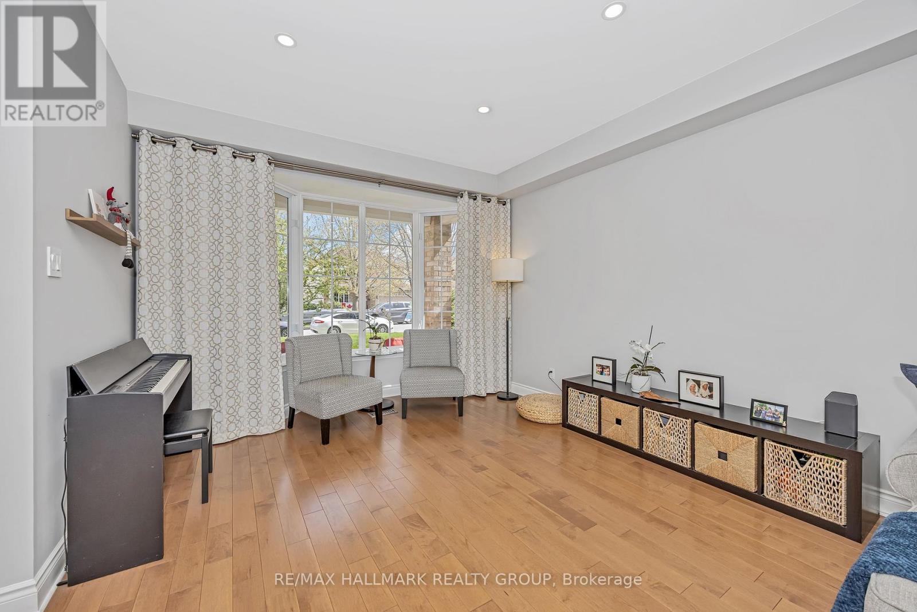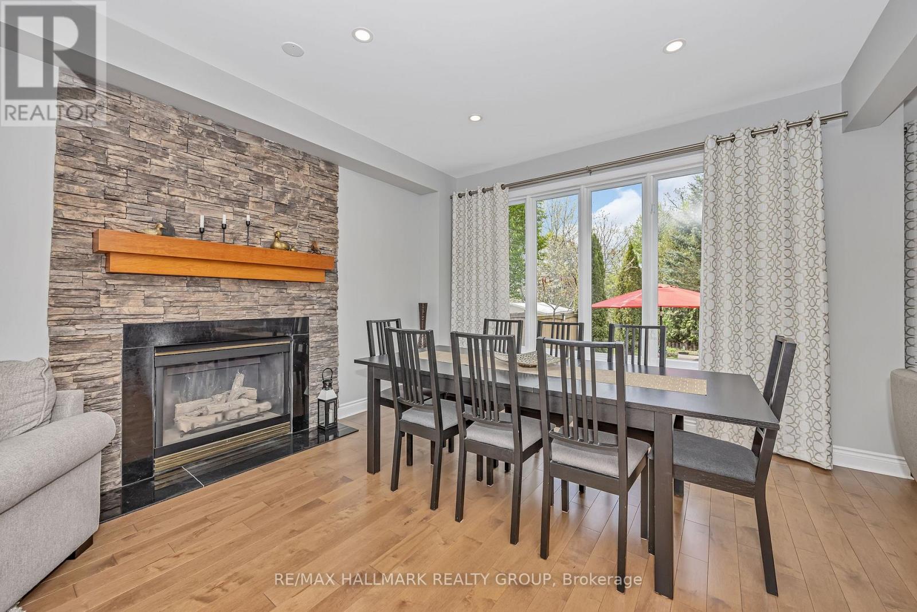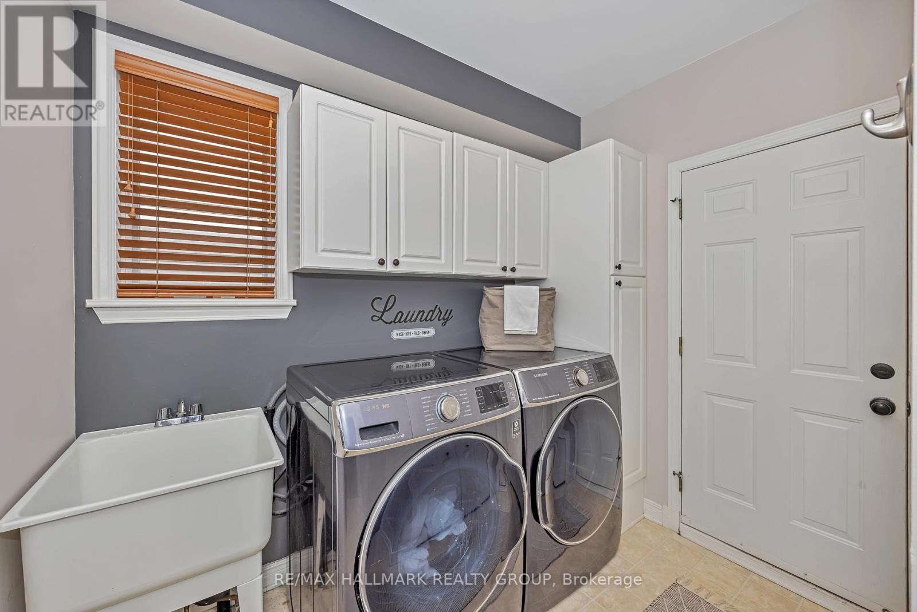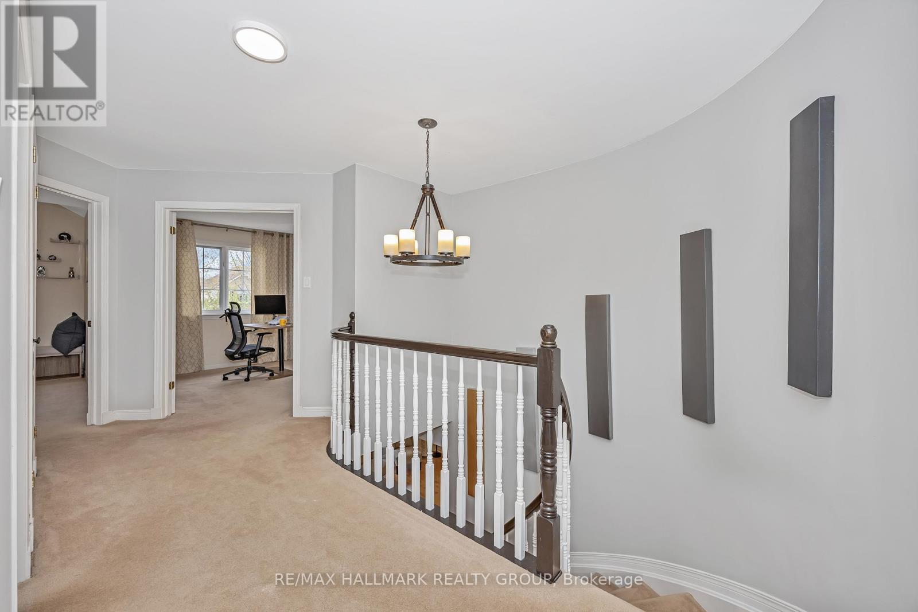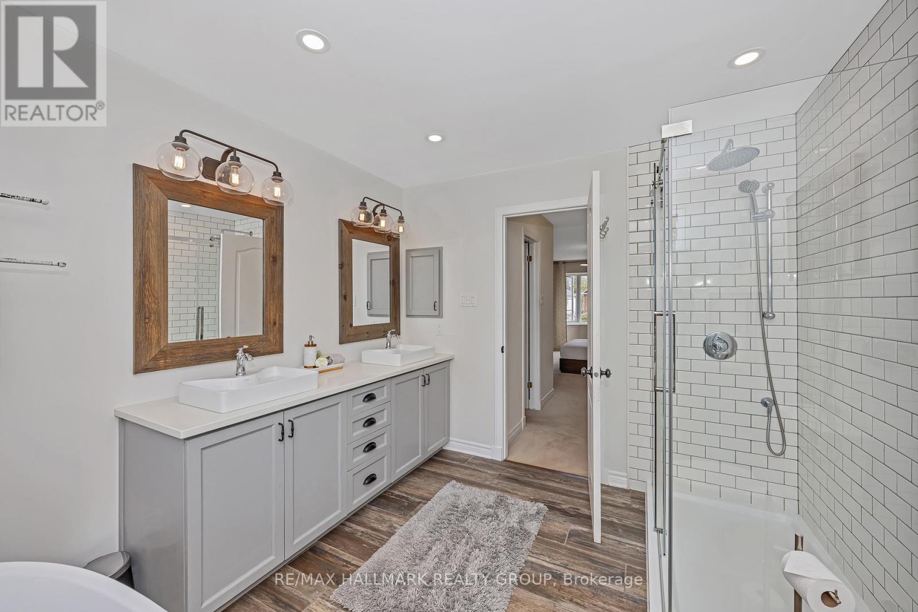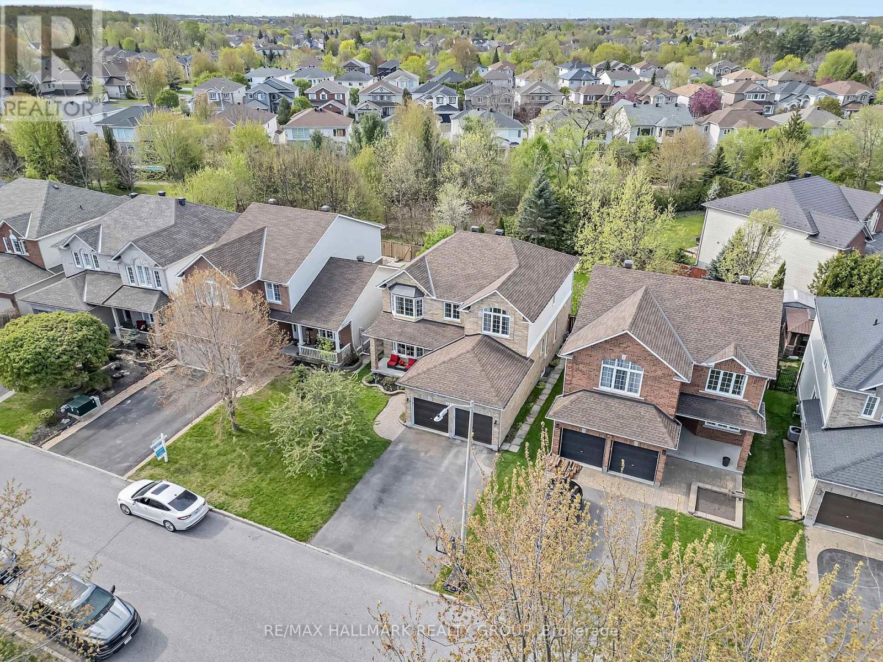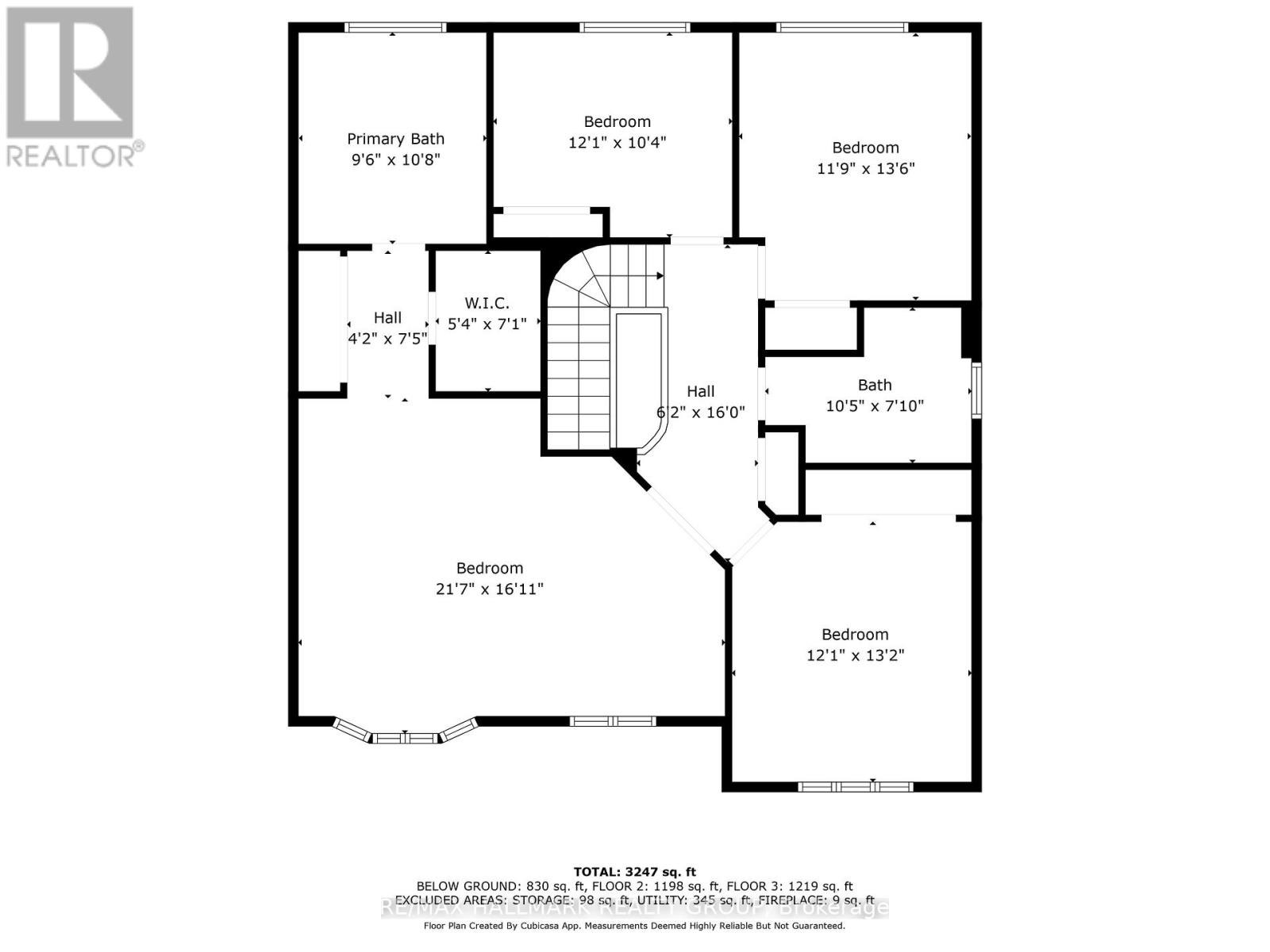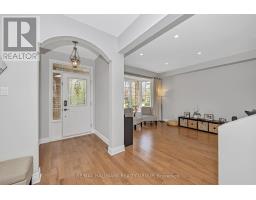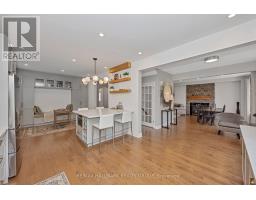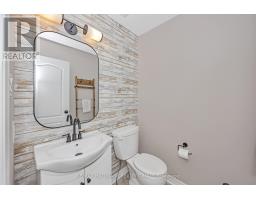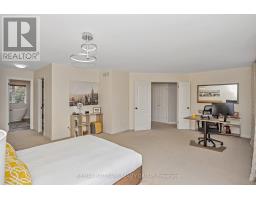4 Bedroom
4 Bathroom
2,500 - 3,000 ft2
Fireplace
Central Air Conditioning
Forced Air
Landscaped
$994,000
This stunning 4-bedroom, 4-bath Richcraft Remodeled Oakwood model is located on a mature, oversized lot, offering a private and serene setting.The home exudes modern farmhouse charm with a welcoming verandah, and the expansive rear yard is a standout feature offering rare-to-find privacy, with the gate leading to green space and scenic walkway and trails. Enjoy the outdoors with a composite deck, cedar fencing, and beautifully manicured landscaping with plants and flowers blooming all summer long.Inside, the house boasts numerous updates, including flat ceiling throughout the house, pot lights, and Maple hardwood floors in an open modern concept layout. The grand foyer features a stunning circular staircase, while the formal living and dining areas are perfect for entertainment and family fun. The fully renovated kitchen is a chefs dream, featuring upgraded appliances, a gas stove with a griller, an oversized center island with quartz counter tops,and a bright eat-in area with a cozy nook. The inviting family room, with a gas fireplace, is ideal for relaxation. The spacious master bedroom offers a custom ensuite with a separate shower, clawfoot tub, and a walk-in closet. The fully finished lower level includes a fourth bathroom, adding extra convenience. Additional upgrade features a gas BBQ hookup, a hot tub or a jacuzzi electrical hookup.This home is the perfect blend of style, comfort, and functionality. Parks, schools, and public transport, including O-Train South, are within short walking distance. (id:43934)
Property Details
|
MLS® Number
|
X12150665 |
|
Property Type
|
Single Family |
|
Community Name
|
2602 - Riverside South/Gloucester Glen |
|
Amenities Near By
|
Schools, Public Transit |
|
Community Features
|
Community Centre, School Bus |
|
Features
|
Ravine |
|
Parking Space Total
|
6 |
|
Structure
|
Deck |
Building
|
Bathroom Total
|
4 |
|
Bedrooms Above Ground
|
4 |
|
Bedrooms Total
|
4 |
|
Amenities
|
Fireplace(s) |
|
Appliances
|
Dishwasher, Dryer, Hood Fan, Microwave, Washer, Refrigerator |
|
Basement Development
|
Finished |
|
Basement Type
|
Full (finished) |
|
Construction Style Attachment
|
Detached |
|
Cooling Type
|
Central Air Conditioning |
|
Exterior Finish
|
Brick, Vinyl Siding |
|
Fire Protection
|
Smoke Detectors |
|
Fireplace Present
|
Yes |
|
Fireplace Total
|
1 |
|
Foundation Type
|
Concrete |
|
Half Bath Total
|
1 |
|
Heating Fuel
|
Natural Gas |
|
Heating Type
|
Forced Air |
|
Stories Total
|
2 |
|
Size Interior
|
2,500 - 3,000 Ft2 |
|
Type
|
House |
|
Utility Water
|
Municipal Water |
Parking
|
Attached Garage
|
|
|
Garage
|
|
|
Inside Entry
|
|
Land
|
Acreage
|
No |
|
Fence Type
|
Fenced Yard |
|
Land Amenities
|
Schools, Public Transit |
|
Landscape Features
|
Landscaped |
|
Sewer
|
Sanitary Sewer |
|
Size Depth
|
119 Ft ,9 In |
|
Size Frontage
|
43 Ft |
|
Size Irregular
|
43 X 119.8 Ft |
|
Size Total Text
|
43 X 119.8 Ft |
Rooms
| Level |
Type |
Length |
Width |
Dimensions |
|
Second Level |
Bedroom 3 |
3.96 m |
3 m |
3.96 m x 3 m |
|
Second Level |
Bedroom 4 |
3.65 m |
3.04 m |
3.65 m x 3.04 m |
|
Second Level |
Bathroom |
3.04 m |
2.13 m |
3.04 m x 2.13 m |
|
Second Level |
Primary Bedroom |
6.4 m |
4.87 m |
6.4 m x 4.87 m |
|
Second Level |
Bathroom |
3.04 m |
2.74 m |
3.04 m x 2.74 m |
|
Second Level |
Bedroom 2 |
3.96 m |
3.35 m |
3.96 m x 3.35 m |
|
Basement |
Recreational, Games Room |
10.66 m |
6.4 m |
10.66 m x 6.4 m |
|
Basement |
Bathroom |
3.65 m |
1.82 m |
3.65 m x 1.82 m |
|
Basement |
Utility Room |
8.53 m |
3.65 m |
8.53 m x 3.65 m |
|
Basement |
Other |
5.18 m |
1.82 m |
5.18 m x 1.82 m |
|
Main Level |
Foyer |
1.73 m |
1.64 m |
1.73 m x 1.64 m |
|
Main Level |
Bathroom |
1.73 m |
1.24 m |
1.73 m x 1.24 m |
|
Main Level |
Laundry Room |
2.86 m |
2.47 m |
2.86 m x 2.47 m |
|
Main Level |
Living Room |
10.6 m |
3.65 m |
10.6 m x 3.65 m |
|
Main Level |
Dining Room |
3.65 m |
2.74 m |
3.65 m x 2.74 m |
|
Main Level |
Kitchen |
3.96 m |
3.65 m |
3.96 m x 3.65 m |
|
Main Level |
Eating Area |
3.65 m |
3.35 m |
3.65 m x 3.35 m |
https://www.realtor.ca/real-estate/28317258/3746-twin-falls-place-ottawa-2602-riverside-southgloucester-glen





