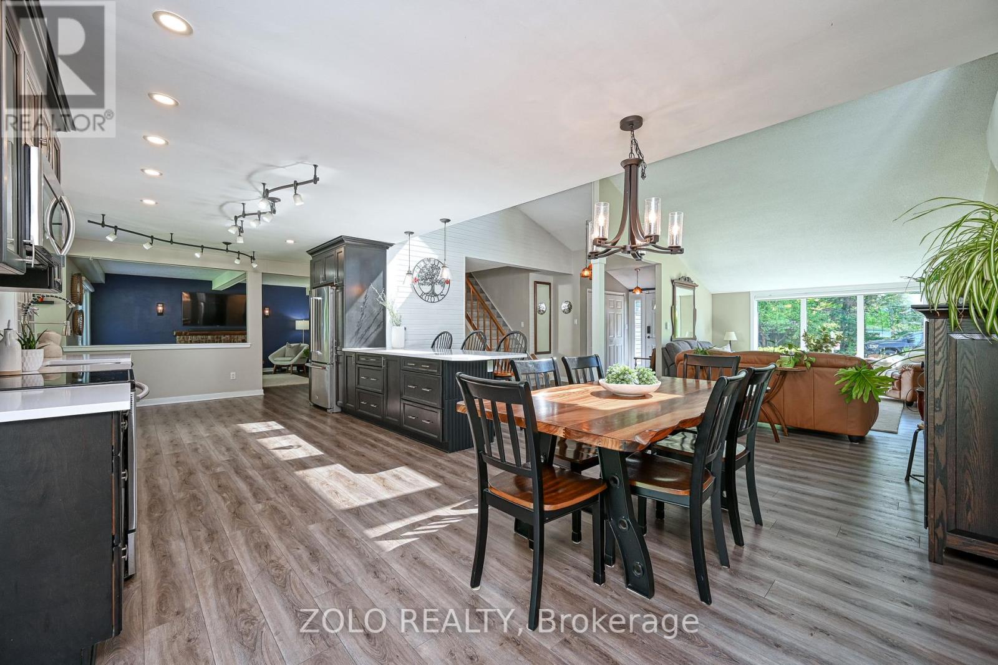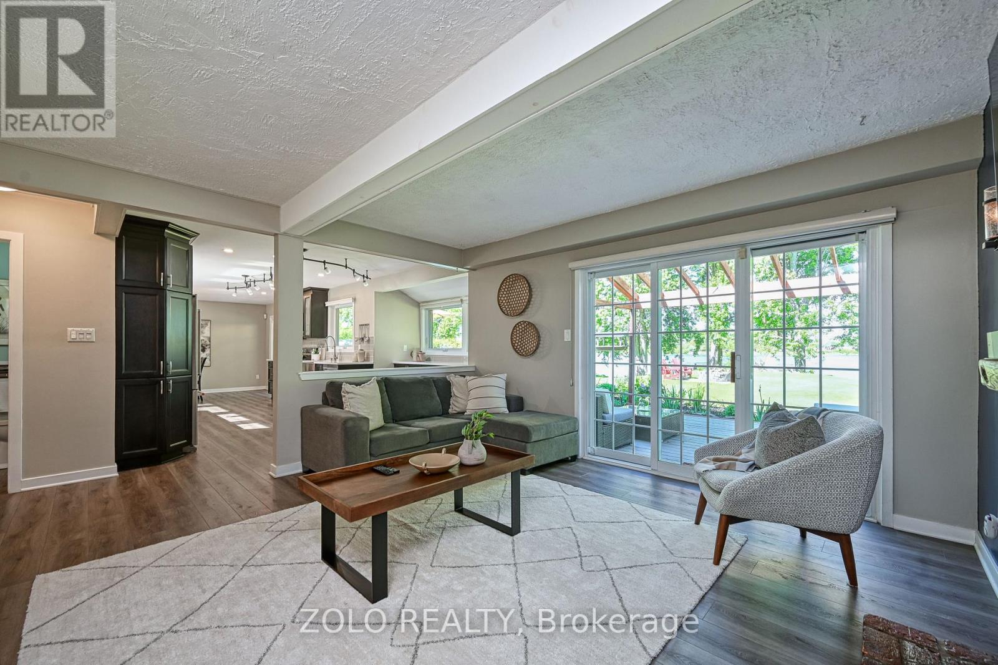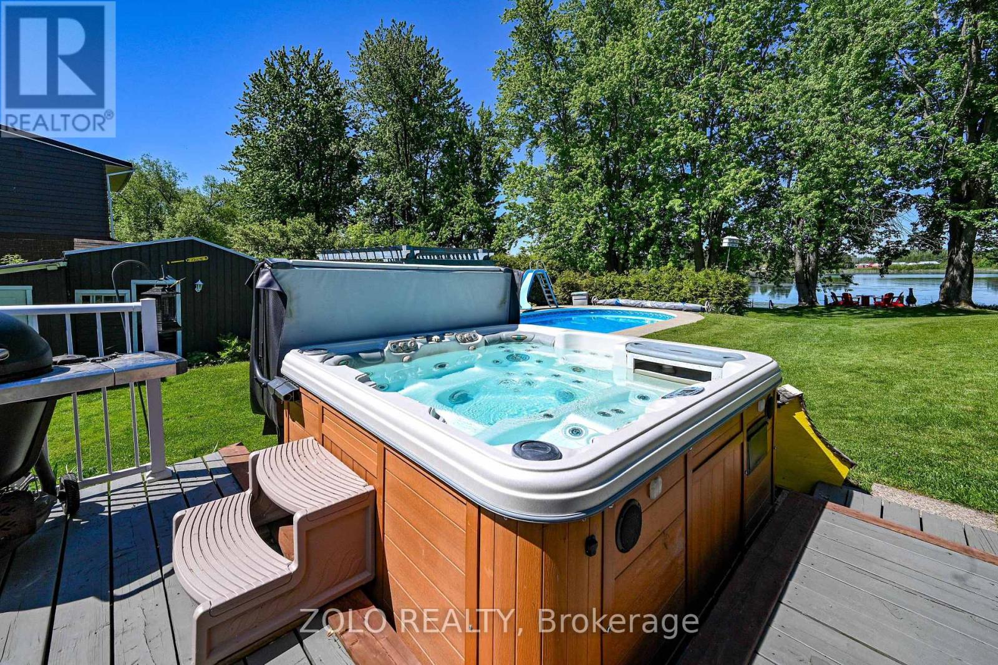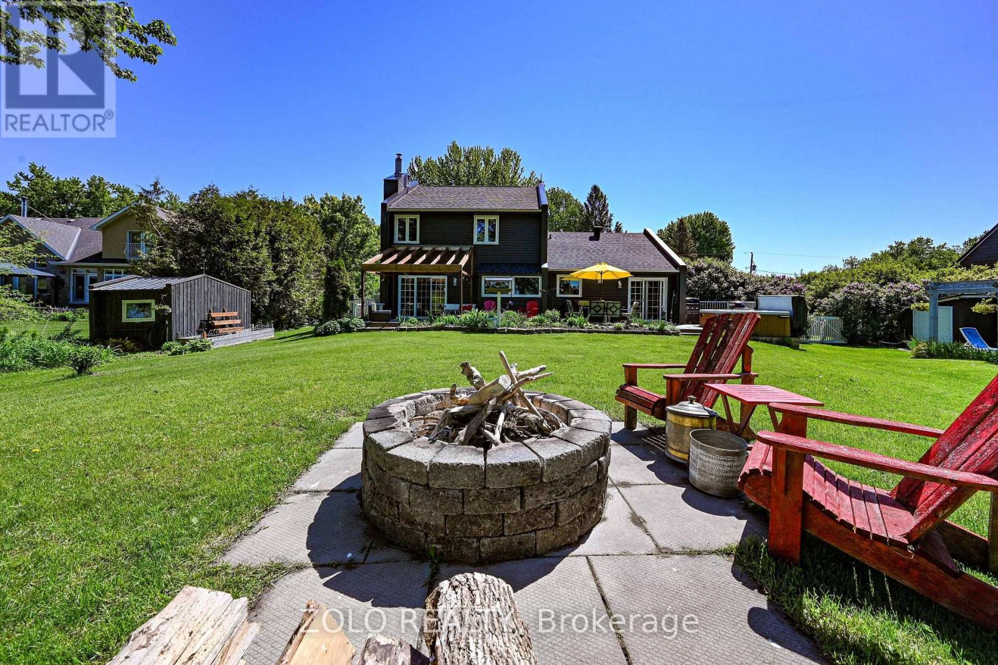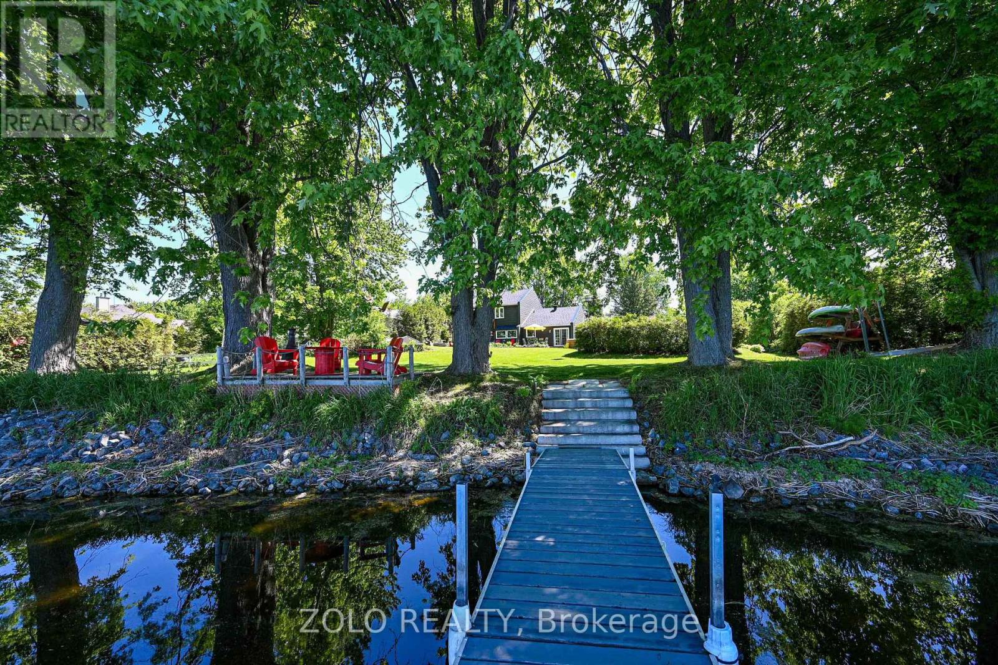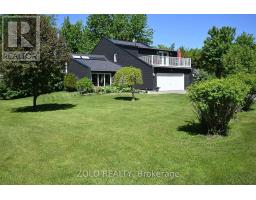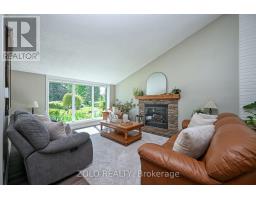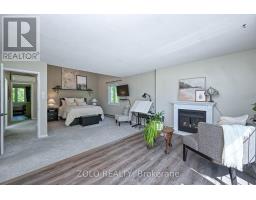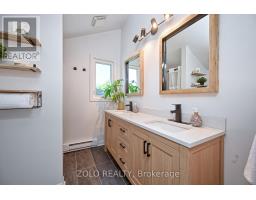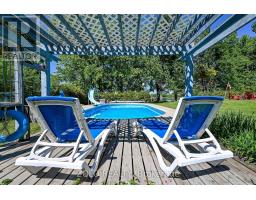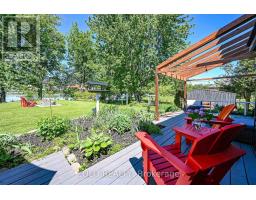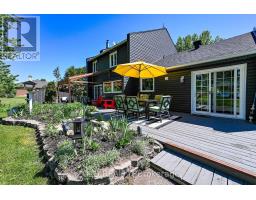3 Bedroom
3 Bathroom
2,000 - 2,500 ft2
Fireplace
Inground Pool
Central Air Conditioning
Heat Pump
Waterfront
Landscaped
$1,175,000
The waterfront you've been waiting for! Sitting on approximately 2.6 acres, and 126 feet of water frontage along a wide expansive stretch of the Rideau River, this beautiful property comes complete with gorgeous river views, and a private backyard oasis with in-ground pool, hot tub, large deck with pergola, fire pit area, and waterside retreat patio, all perfect for outdoor gatherings. The home itself sets well back of the main road and is an immaculately maintained 3 bedrooms, 3 bathrooms two storey with open concept between the living, dining, kitchen, and family rooms. Vaulted ceilings add to the spacious open feeling in the living room, primary bedroom, and upstairs full bathroom. The kitchen area is expansive with a breakfast bar, coffee/preparation area, quartz counters, stainless steel appliances and great river views. The dining room and family rooms both have sliding patio doors for easy access to the back deck with gas line for BBQ and private yard. For the cooler winter months the living room has a propane gas fireplace and the cozy family room comes with a wood fireplace. The main floor also has a powder room, utility/laundry room with direct garage access, and a small office area with outside access. Upstairs there are 2 generous sized bedrooms, a bright full bathroom with skylight, and large primary with separate seating area, large walk-in, ensuite, and private balcony for you to enjoy. The oversized garage provides for an abundance of uses, and there is a generator panel for quick plug in when the power goes out.The home is conveniently located with quick access to the 416, and amenities are not far away in Kemptville, Osgoode, Manotick, Riverside South and Barrhaven. Don't miss out on this quiet retreat, and all that river living has to offer! 24 Hour Irrevocable on offers. Taxes and Measurements approximate. Seller has the right to refuse any and all offers. (id:43934)
Property Details
|
MLS® Number
|
X12178677 |
|
Property Type
|
Single Family |
|
Neigbourhood
|
Manotick |
|
Community Name
|
802 - North Grenville Twp (Kemptville East) |
|
Easement
|
Easement, Right Of Way, Unknown |
|
Equipment Type
|
Propane Tank |
|
Features
|
Irregular Lot Size, Flat Site |
|
Parking Space Total
|
6 |
|
Pool Type
|
Inground Pool |
|
Rental Equipment Type
|
Propane Tank |
|
Structure
|
Deck |
|
View Type
|
River View, Direct Water View |
|
Water Front Type
|
Waterfront |
Building
|
Bathroom Total
|
3 |
|
Bedrooms Above Ground
|
3 |
|
Bedrooms Total
|
3 |
|
Age
|
31 To 50 Years |
|
Amenities
|
Fireplace(s) |
|
Appliances
|
Hot Tub, Water Softener, Blinds, Dishwasher, Dryer, Freezer, Hood Fan, Microwave, Stove, Washer, Refrigerator |
|
Construction Style Attachment
|
Detached |
|
Cooling Type
|
Central Air Conditioning |
|
Exterior Finish
|
Vinyl Siding |
|
Fireplace Present
|
Yes |
|
Fireplace Total
|
2 |
|
Foundation Type
|
Slab, Poured Concrete |
|
Half Bath Total
|
1 |
|
Heating Fuel
|
Electric |
|
Heating Type
|
Heat Pump |
|
Stories Total
|
2 |
|
Size Interior
|
2,000 - 2,500 Ft2 |
|
Type
|
House |
|
Utility Water
|
Drilled Well |
Parking
Land
|
Access Type
|
Public Road, Private Docking |
|
Acreage
|
No |
|
Landscape Features
|
Landscaped |
|
Sewer
|
Septic System |
|
Size Depth
|
830 Ft |
|
Size Frontage
|
126 Ft |
|
Size Irregular
|
126 X 830 Ft |
|
Size Total Text
|
126 X 830 Ft |
|
Zoning Description
|
Ru And Fep |
Rooms
| Level |
Type |
Length |
Width |
Dimensions |
|
Main Level |
Foyer |
1.87 m |
1.54 m |
1.87 m x 1.54 m |
|
Main Level |
Living Room |
5.51 m |
3.69 m |
5.51 m x 3.69 m |
|
Main Level |
Dining Room |
4.88 m |
3.07 m |
4.88 m x 3.07 m |
|
Main Level |
Kitchen |
5.21 m |
3.66 m |
5.21 m x 3.66 m |
|
Main Level |
Family Room |
4.58 m |
4.27 m |
4.58 m x 4.27 m |
|
Main Level |
Office |
2.15 m |
1.83 m |
2.15 m x 1.83 m |
|
Main Level |
Bathroom |
1.25 m |
0.95 m |
1.25 m x 0.95 m |
|
Main Level |
Utility Room |
4.27 m |
2.77 m |
4.27 m x 2.77 m |
|
Upper Level |
Bathroom |
2.45 m |
2.14 m |
2.45 m x 2.14 m |
|
Upper Level |
Bedroom 2 |
3.47 m |
3.07 m |
3.47 m x 3.07 m |
|
Upper Level |
Bedroom 3 |
3.47 m |
3.08 m |
3.47 m x 3.08 m |
|
Upper Level |
Bathroom |
2.45 m |
2.43 m |
2.45 m x 2.43 m |
|
Upper Level |
Primary Bedroom |
7.63 m |
4.29 m |
7.63 m x 4.29 m |
Utilities
|
Electricity
|
Installed |
|
Electricity Connected
|
Connected |
https://www.realtor.ca/real-estate/28378165/3740-river-road-north-grenville-802-north-grenville-twp-kemptville-east
















