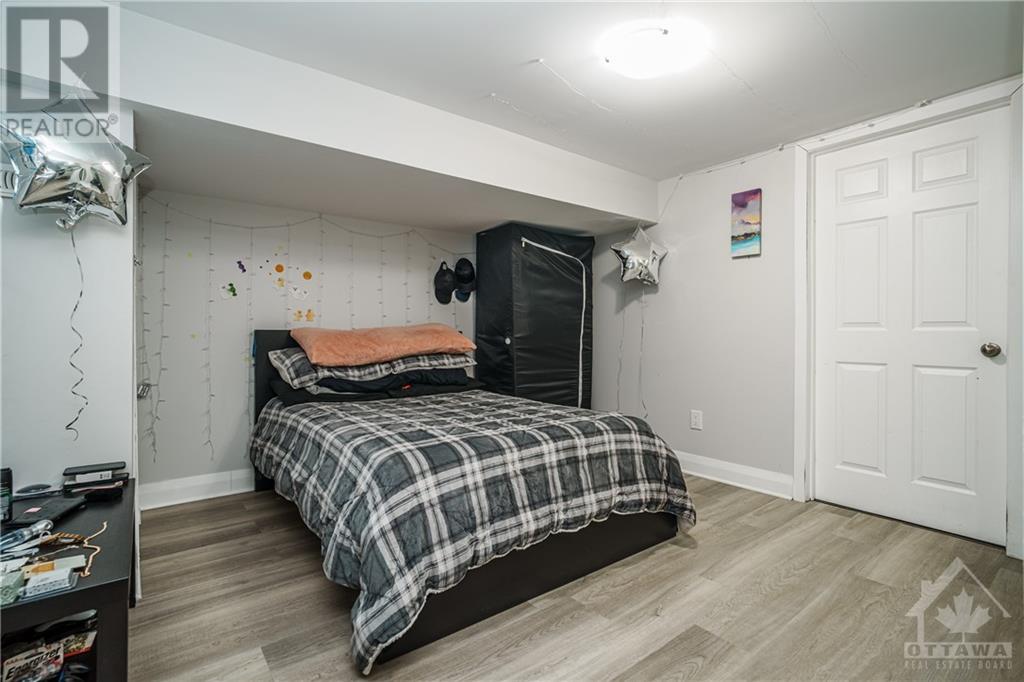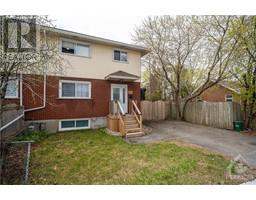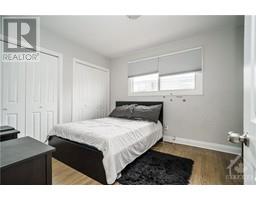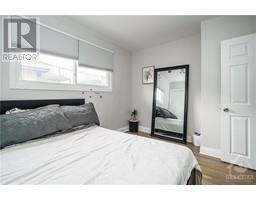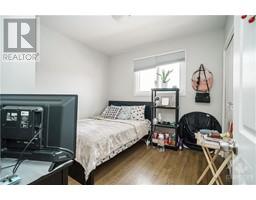3 Bedroom
2 Bathroom
None
Forced Air, Hot Water Radiator Heat
$550,000
Discover this beautifully upgraded semi-detached home, perfectly situated in a prime location. Ideal for families or investors, this property features a convenient side entrance leading directly to the basement, enhancing its potential as an in-law suite. Step inside to a spacious living area bathed in natural light, featuring new hardwood floors 2022, a modern kitchen 2022, a new roof 2022, updated appliances 2022, and a new furnace 2024. The kitchen boasts stainless steel appliances, elegant quartz countertops, and sleek tiled flooring. You'll find three generously sized bedrooms and a fully updated bathroom upstairs. The finished basement offers an ideal setup for a multigenerational family with a 2-piece bathroom. Enjoy the privately fenced backyard, perfect for outdoor activities. Located just minutes from Britannia Beach and within walking distance to transit options—including the upcoming LRT—grocery stores, and other essential amenities. Don’t miss out on this exceptional home! (id:43934)
Property Details
|
MLS® Number
|
1398243 |
|
Property Type
|
Single Family |
|
Neigbourhood
|
Britannia |
|
Amenities Near By
|
Public Transit, Recreation Nearby, Shopping, Water Nearby |
|
Parking Space Total
|
3 |
Building
|
Bathroom Total
|
2 |
|
Bedrooms Above Ground
|
3 |
|
Bedrooms Total
|
3 |
|
Appliances
|
Refrigerator, Dishwasher, Dryer, Hood Fan, Stove, Washer |
|
Basement Development
|
Finished |
|
Basement Type
|
Full (finished) |
|
Constructed Date
|
1962 |
|
Construction Style Attachment
|
Semi-detached |
|
Cooling Type
|
None |
|
Exterior Finish
|
Brick |
|
Flooring Type
|
Hardwood, Tile, Vinyl |
|
Foundation Type
|
Block |
|
Half Bath Total
|
1 |
|
Heating Fuel
|
Natural Gas |
|
Heating Type
|
Forced Air, Hot Water Radiator Heat |
|
Stories Total
|
2 |
|
Type
|
House |
|
Utility Water
|
Municipal Water |
Parking
Land
|
Access Type
|
Highway Access |
|
Acreage
|
No |
|
Fence Type
|
Fenced Yard |
|
Land Amenities
|
Public Transit, Recreation Nearby, Shopping, Water Nearby |
|
Sewer
|
Municipal Sewage System |
|
Size Depth
|
50 Ft |
|
Size Frontage
|
49 Ft ,10 In |
|
Size Irregular
|
49.84 Ft X 49.97 Ft |
|
Size Total Text
|
49.84 Ft X 49.97 Ft |
|
Zoning Description
|
R2f - Residential |
Rooms
| Level |
Type |
Length |
Width |
Dimensions |
|
Second Level |
Primary Bedroom |
|
|
11'9" x 9'10" |
|
Second Level |
Bedroom |
|
|
12'10" x 10'8" |
|
Second Level |
Bedroom |
|
|
9'7" x 9'4" |
|
Second Level |
3pc Bathroom |
|
|
8'2" x 6'1" |
|
Basement |
Family Room |
|
|
18'9" x 12'0" |
|
Basement |
2pc Bathroom |
|
|
5'7" x 4'4" |
|
Main Level |
Kitchen |
|
|
11'10" x 9'4" |
|
Main Level |
Living Room |
|
|
14'1" x 12'5" |
|
Main Level |
Dining Room |
|
|
10'2" x 9'7" |
Utilities
https://www.realtor.ca/real-estate/27053456/374-poulin-avenue-ottawa-britannia
















