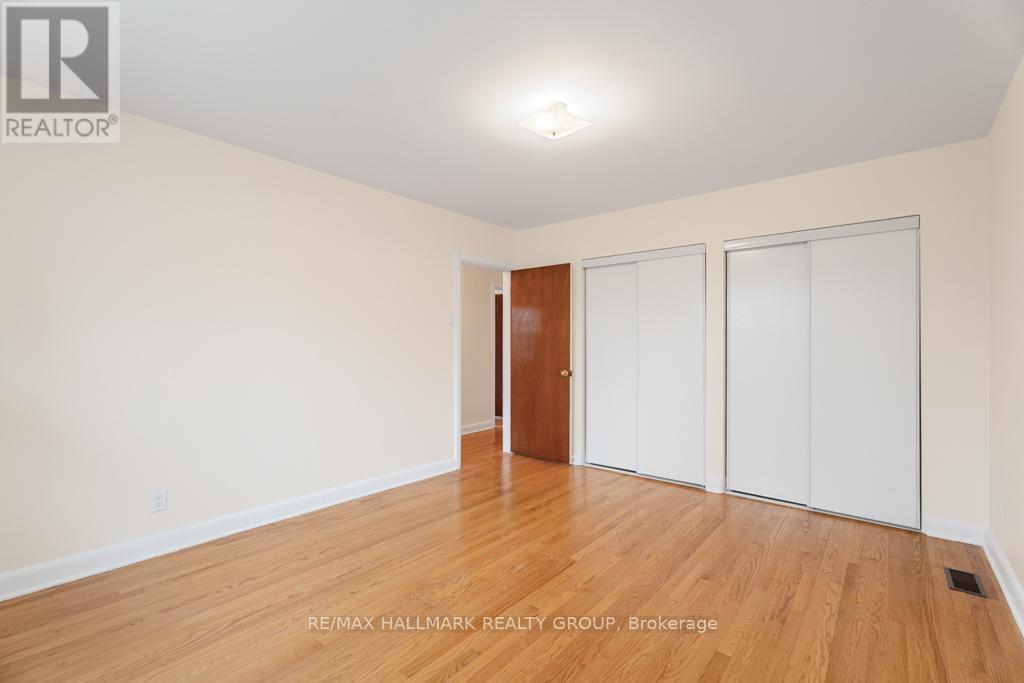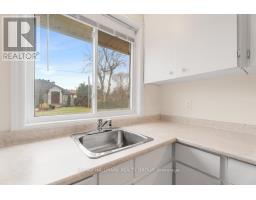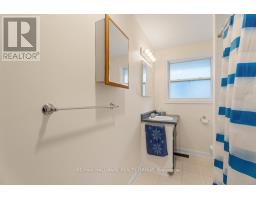5 Bedroom
2 Bathroom
1,500 - 2,000 ft2
Bungalow
Fireplace
Central Air Conditioning
Forced Air
$3,350 Monthly
371 Billings in the heart of Alta Vista , close to all amenities in particular hospitals , CHEO ,rec facilities,,public transit, quality schools ,nestled in a mature residential neighborhood of executive style homes , this 3 plus 2 bedroom bungalow has been remodeled , updated , freshly painted , new reno'd lower level with a new 3 piece bath (stand up shower).This family home shows extremely well with new flooring plus plenty of strip hardwood , plenty of natural light through the newer windows ,very efficient. Garage c/w inside entrance , patio off the back with a huge fully fenced back yard . (id:43934)
Property Details
|
MLS® Number
|
X11882857 |
|
Property Type
|
Single Family |
|
Community Name
|
3606 - Alta Vista/Faircrest Heights |
|
Amenities Near By
|
Hospital |
|
Features
|
Flat Site, Level, Carpet Free |
|
Parking Space Total
|
4 |
|
Structure
|
Patio(s) |
Building
|
Bathroom Total
|
2 |
|
Bedrooms Above Ground
|
3 |
|
Bedrooms Below Ground
|
2 |
|
Bedrooms Total
|
5 |
|
Age
|
51 To 99 Years |
|
Amenities
|
Fireplace(s) |
|
Appliances
|
Dishwasher, Dryer, Stove, Washer, Refrigerator |
|
Architectural Style
|
Bungalow |
|
Basement Development
|
Finished |
|
Basement Type
|
Full (finished) |
|
Construction Style Attachment
|
Detached |
|
Cooling Type
|
Central Air Conditioning |
|
Exterior Finish
|
Brick |
|
Fire Protection
|
Smoke Detectors |
|
Fireplace Present
|
Yes |
|
Fireplace Total
|
1 |
|
Foundation Type
|
Block |
|
Heating Fuel
|
Wood |
|
Heating Type
|
Forced Air |
|
Stories Total
|
1 |
|
Size Interior
|
1,500 - 2,000 Ft2 |
|
Type
|
House |
|
Utility Water
|
Municipal Water |
Parking
|
Attached Garage
|
|
|
Inside Entry
|
|
Land
|
Acreage
|
No |
|
Fence Type
|
Fenced Yard |
|
Land Amenities
|
Hospital |
|
Sewer
|
Sanitary Sewer |
|
Size Depth
|
120 Ft |
|
Size Frontage
|
60 Ft |
|
Size Irregular
|
60 X 120 Ft |
|
Size Total Text
|
60 X 120 Ft |
Rooms
| Level |
Type |
Length |
Width |
Dimensions |
|
Lower Level |
Bedroom |
4.13 m |
3.11 m |
4.13 m x 3.11 m |
|
Lower Level |
Family Room |
6.75 m |
3.91 m |
6.75 m x 3.91 m |
|
Lower Level |
Bathroom |
2.36 m |
1.49 m |
2.36 m x 1.49 m |
|
Lower Level |
Bedroom |
4.43 m |
4.02 m |
4.43 m x 4.02 m |
|
Main Level |
Kitchen |
4.6 m |
2.12 m |
4.6 m x 2.12 m |
|
Main Level |
Dining Room |
4.45 m |
3.22 m |
4.45 m x 3.22 m |
|
Main Level |
Living Room |
5.49 m |
3.55 m |
5.49 m x 3.55 m |
|
Main Level |
Bathroom |
3.55 m |
1.67 m |
3.55 m x 1.67 m |
|
Main Level |
Primary Bedroom |
4.19 m |
3.55 m |
4.19 m x 3.55 m |
|
Main Level |
Bedroom 2 |
4.1 m |
2.78 m |
4.1 m x 2.78 m |
|
Main Level |
Bedroom 3 |
3.84 m |
2.85 m |
3.84 m x 2.85 m |
Utilities
|
Cable
|
Available |
|
Sewer
|
Available |
https://www.realtor.ca/real-estate/27715883/371-billings-avenue-w-ottawa-3606-alta-vistafaircrest-heights



























































