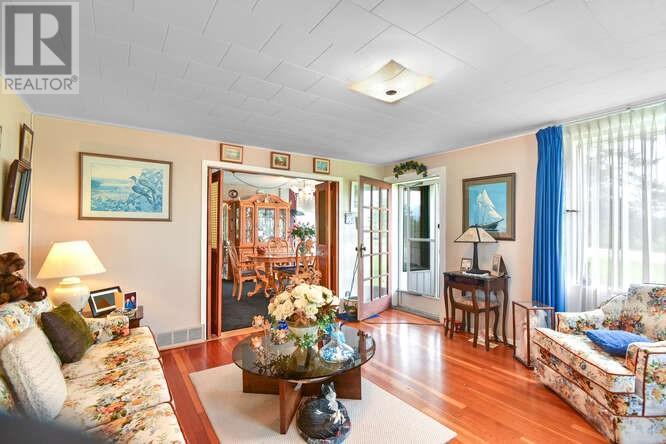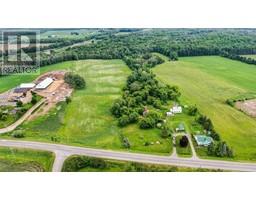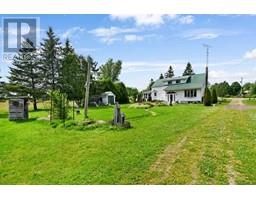3703 County Rd 21 Road Spencerville, Ontario K0E 1X0
$624,900
Welcome to 3703 Cty Rd 21, Spencerville. This 3 bed, 1.5 bath home dates back to 1800s and sits on 62 acres. This home is in need of some updating but has been lovingly cared for over the years. The main level boasts a tremendous living space for a growing family. Large living room and separate family room, traditional dining room, 2pc bath, an extra rec room complete with m/f laundry and access to the 3 season sunroom. Upstairs you’ll find 3 good size bedrooms, the primary bedroom used to be two bedrooms but has been converted to give more storage space. For those looking for some property to play with the 62 acres is a mix of bush and open fields and backs onto the south nation river. A number of outbuildings will appeal to the hobbyist. The 37x24 lofted barn was converted into a workshop area and there’s a 60x28 sawmill outbuilding as well. Come check out 3703 Cty Rd 21 and put your dreams in motion. (id:43934)
Property Details
| MLS® Number | 1398967 |
| Property Type | Single Family |
| Neigbourhood | Spencerville |
| Easement | Unknown |
| Features | Acreage |
| Parking Space Total | 12 |
| Road Type | Paved Road |
| Structure | Barn |
Building
| Bathroom Total | 2 |
| Bedrooms Above Ground | 3 |
| Bedrooms Total | 3 |
| Appliances | Refrigerator, Dishwasher, Dryer, Stove, Washer, Hot Tub |
| Basement Development | Unfinished |
| Basement Features | Low |
| Basement Type | Full (unfinished) |
| Constructed Date | 1865 |
| Construction Style Attachment | Detached |
| Cooling Type | None |
| Exterior Finish | Siding |
| Fireplace Present | Yes |
| Fireplace Total | 1 |
| Fixture | Drapes/window Coverings |
| Flooring Type | Carpeted, Vinyl |
| Foundation Type | Stone |
| Half Bath Total | 1 |
| Heating Fuel | Propane |
| Heating Type | Forced Air |
| Type | House |
| Utility Water | Drilled Well |
Parking
| Detached Garage |
Land
| Acreage | Yes |
| Sewer | Septic System |
| Size Depth | 3000 Ft |
| Size Frontage | 557 Ft |
| Size Irregular | 62 |
| Size Total | 62 Ac |
| Size Total Text | 62 Ac |
| Zoning Description | Residential |
Rooms
| Level | Type | Length | Width | Dimensions |
|---|---|---|---|---|
| Second Level | Bedroom | 18'1" x 7'7" | ||
| Second Level | Bedroom | 14'8" x 9'6" | ||
| Second Level | Primary Bedroom | 20'4" x 15'3" | ||
| Second Level | 3pc Bathroom | Measurements not available | ||
| Basement | Storage | 8'7" x 8'7" | ||
| Main Level | Living Room | 14'6" x 13'10" | ||
| Main Level | Family Room | 21'5" x 13'3" | ||
| Main Level | Dining Room | 17'9" x 12'4" | ||
| Main Level | Kitchen | 10'10" x 7'9" | ||
| Main Level | Recreation Room | 22'6" x 10'4" | ||
| Main Level | Sunroom | 25'1" x 9'9" | ||
| Main Level | 2pc Bathroom | Measurements not available |
https://www.realtor.ca/real-estate/27076279/3703-county-rd-21-road-spencerville-spencerville
Interested?
Contact us for more information





























































