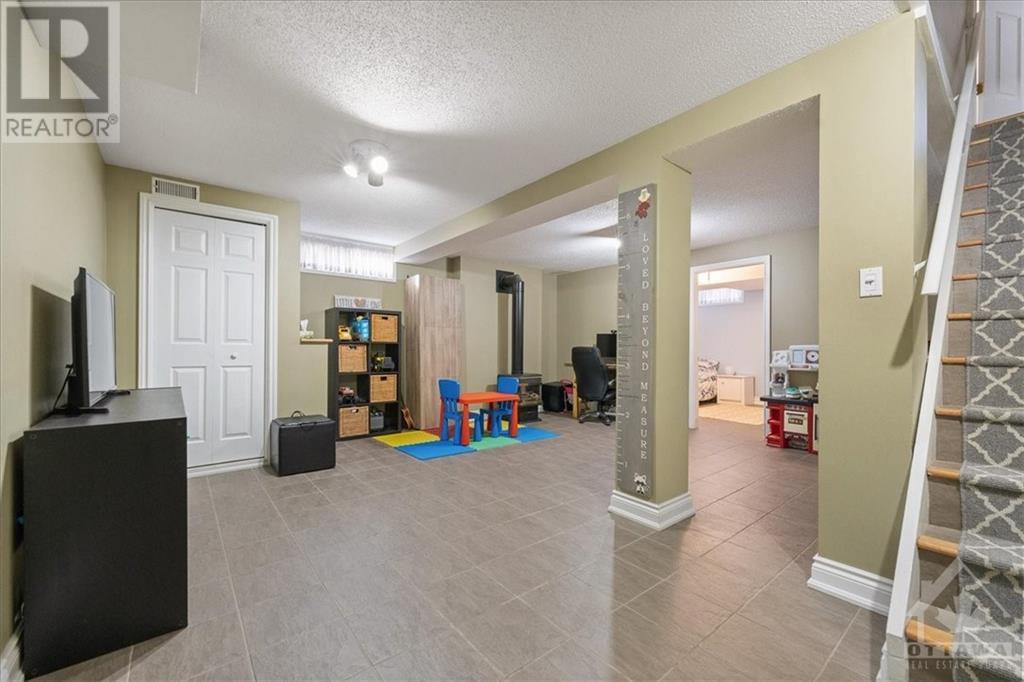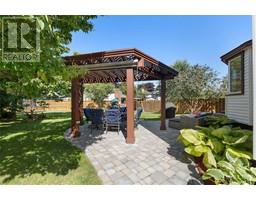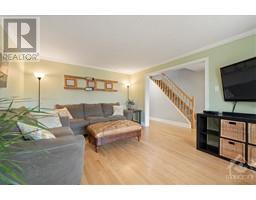3 Bedroom
2 Bathroom
Fireplace
Central Air Conditioning
Forced Air
Landscaped
$649,900
Set on the corner of a quiet, family-friendly street w/no through traffic, this property boasts a stunning pie-shaped, fully fenced, treed lot- offering ultimate privacy & serenity. The beautifully landscaped exterior features an extended interlock driveway, backyard sitting area w/custom gazebo, & outdoor sprinkler system. Inside, the inviting living room welcomes you w/lrg bay windows that flood the space w/natural light. The kitchen is both functional & inviting, featuring granite countertops, unique backsplash, breakfast bar & flows seamlessly into the cozy family room w/FP. The fully finished LL is complete w/bonus room that is currently used as a guest suite. This additional space provides endless possibilities for a home office, gym, or playroom, catering to the needs of any family. This property is a true gem, blending indoor elegance with outdoor serenity. Located within walking distance to schools, parks, recreation, and the Fallingbrook Shopping Plaza. Don’t be too late! (id:43934)
Property Details
|
MLS® Number
|
1420632 |
|
Property Type
|
Single Family |
|
Neigbourhood
|
Queenswood Heights South |
|
AmenitiesNearBy
|
Public Transit, Recreation Nearby, Shopping |
|
Features
|
Treed, Corner Site, Automatic Garage Door Opener |
|
ParkingSpaceTotal
|
4 |
|
RoadType
|
No Thru Road |
Building
|
BathroomTotal
|
2 |
|
BedroomsAboveGround
|
3 |
|
BedroomsTotal
|
3 |
|
Appliances
|
Refrigerator, Dishwasher, Dryer, Microwave Range Hood Combo, Stove, Washer |
|
BasementDevelopment
|
Finished |
|
BasementType
|
Full (finished) |
|
ConstructedDate
|
1983 |
|
ConstructionStyleAttachment
|
Detached |
|
CoolingType
|
Central Air Conditioning |
|
ExteriorFinish
|
Brick, Vinyl |
|
FireplacePresent
|
Yes |
|
FireplaceTotal
|
2 |
|
FlooringType
|
Wall-to-wall Carpet, Mixed Flooring, Hardwood, Tile |
|
FoundationType
|
Poured Concrete |
|
HalfBathTotal
|
1 |
|
HeatingFuel
|
Natural Gas |
|
HeatingType
|
Forced Air |
|
StoriesTotal
|
2 |
|
Type
|
House |
|
UtilityWater
|
Municipal Water |
Parking
Land
|
Acreage
|
No |
|
FenceType
|
Fenced Yard |
|
LandAmenities
|
Public Transit, Recreation Nearby, Shopping |
|
LandscapeFeatures
|
Landscaped |
|
Sewer
|
Municipal Sewage System |
|
SizeDepth
|
125 Ft ,3 In |
|
SizeFrontage
|
50 Ft ,2 In |
|
SizeIrregular
|
50.13 Ft X 125.27 Ft (irregular Lot) |
|
SizeTotalText
|
50.13 Ft X 125.27 Ft (irregular Lot) |
|
ZoningDescription
|
R2g |
Rooms
| Level |
Type |
Length |
Width |
Dimensions |
|
Second Level |
Primary Bedroom |
|
|
12'7" x 9'11" |
|
Second Level |
Bedroom |
|
|
13'2" x 9'3" |
|
Second Level |
Bedroom |
|
|
10'0" x 9'1" |
|
Second Level |
Full Bathroom |
|
|
4'9" x 5'4" |
|
Lower Level |
Storage |
|
|
21'0" x 15'1" |
|
Lower Level |
Den |
|
|
9'6" x 11'7" |
|
Lower Level |
Recreation Room |
|
|
16'1" x 18'4" |
|
Main Level |
Living Room |
|
|
12'2" x 15'4" |
|
Main Level |
Dining Room |
|
|
13'3" x 9'3" |
|
Main Level |
Kitchen |
|
|
13'2" x 9'3" |
|
Main Level |
Family Room |
|
|
10'5" x 13'1" |
|
Main Level |
Laundry Room |
|
|
Measurements not available |
|
Main Level |
Partial Bathroom |
|
|
5'0" x 9'5" |
https://www.realtor.ca/real-estate/27668315/370-duvernay-drive-ottawa-queenswood-heights-south





























































