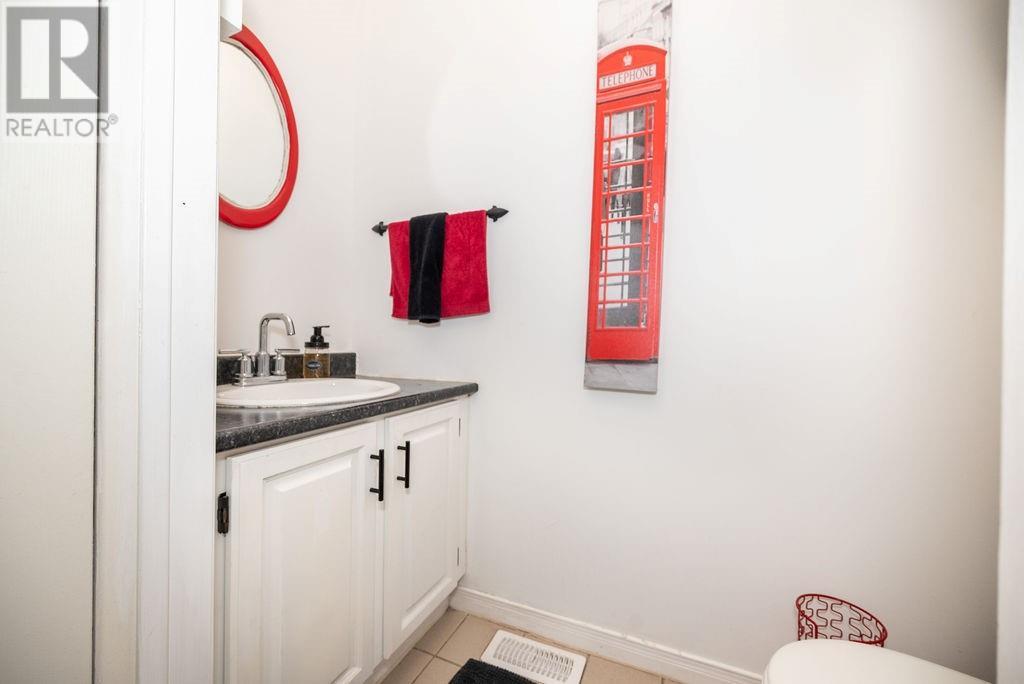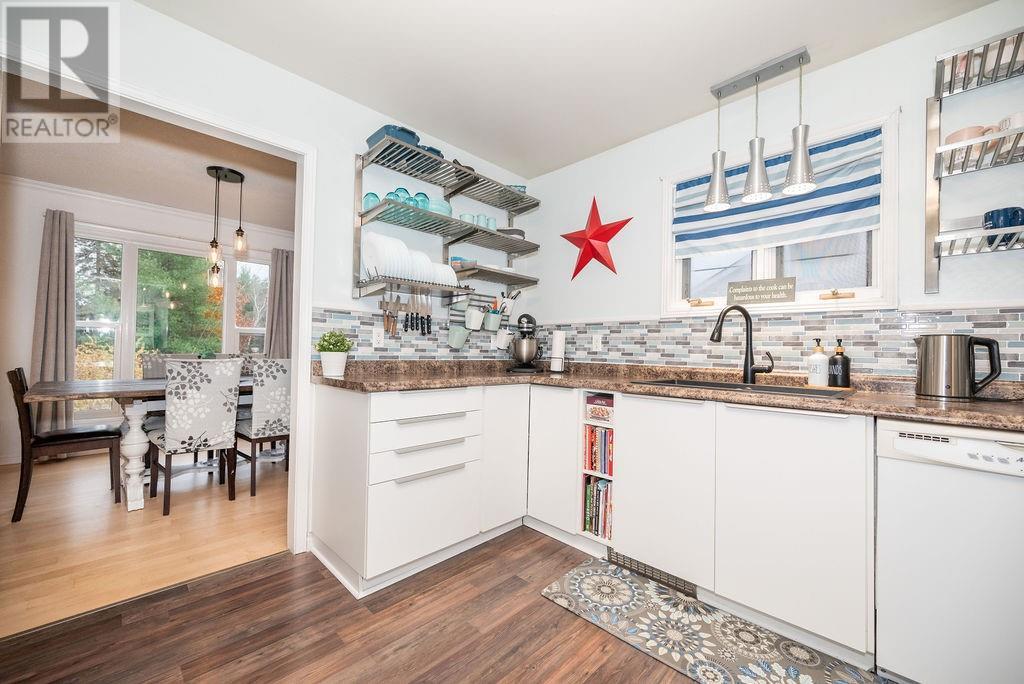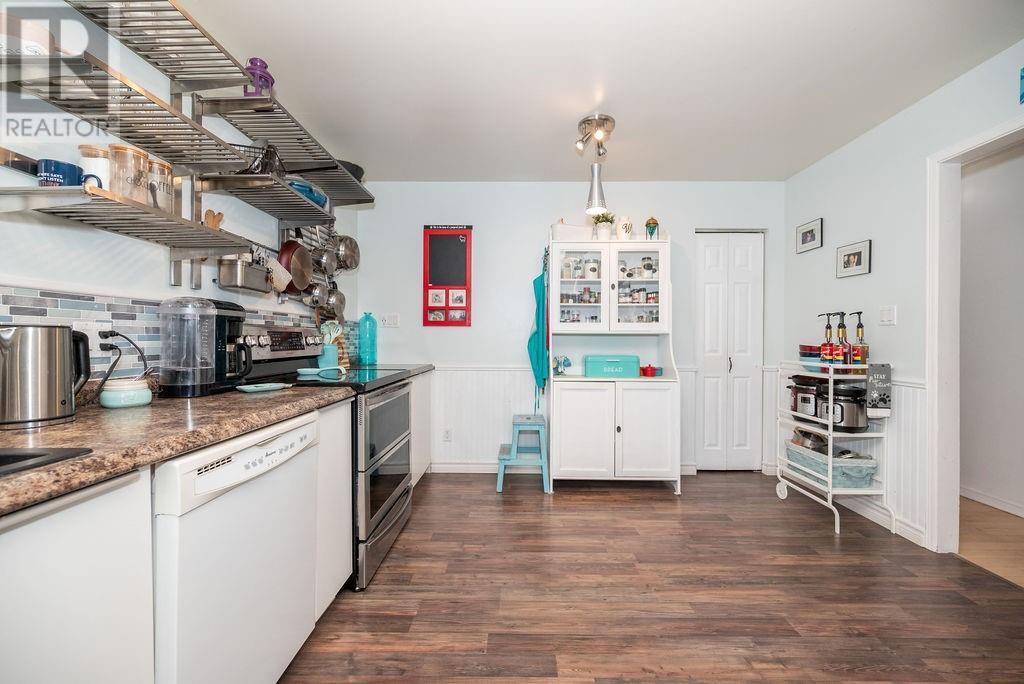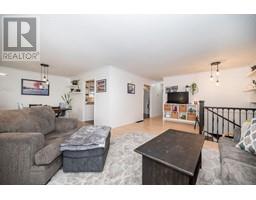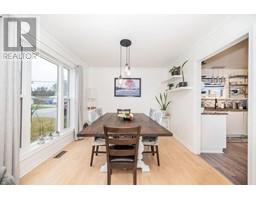3 Bedroom
3 Bathroom
Fireplace
Central Air Conditioning
Forced Air
$469,900
This beautiful home in the west end of Deep River offers versatile living with 3 spacious bedrooms (easily convertible to 4) and 2.5 bathrooms. Upon entry, a large foyer welcomes you with access to an oversized attached single garage, a fully fenced backyard, and convenient coat closets. The foyer also leads to all levels of the home and includes a 2-piece bathroom. On the main floor, you’ll find a bright and airy living room, a formal dining area, and a newly updated kitchen featuring timeless white cabinetry, stylish open shelving, a generous pantry, and brand-new stainless steel appliances. Three well-sized bedrooms are also on this level, including a large primary bedroom with private access to a cheater ensuite. The lower level provides abundant living and storage space. The family room, complete with an electric fireplace, offers room for a home gym, office, play area, and more. Additionally, a workshop room can easily be transformed into a 4th bedroom if desired. (id:43934)
Property Details
|
MLS® Number
|
1419468 |
|
Property Type
|
Single Family |
|
Neigbourhood
|
Upper Thomas |
|
AmenitiesNearBy
|
Recreation Nearby, Ski Area |
|
CommunityFeatures
|
School Bus |
|
ParkingSpaceTotal
|
4 |
|
RoadType
|
Paved Road |
|
Structure
|
Deck |
Building
|
BathroomTotal
|
3 |
|
BedroomsAboveGround
|
3 |
|
BedroomsTotal
|
3 |
|
Appliances
|
Refrigerator, Dishwasher, Dryer, Freezer, Microwave, Stove, Washer |
|
BasementDevelopment
|
Finished |
|
BasementType
|
Full (finished) |
|
ConstructedDate
|
1990 |
|
ConstructionStyleAttachment
|
Detached |
|
CoolingType
|
Central Air Conditioning |
|
ExteriorFinish
|
Brick, Vinyl |
|
FireplacePresent
|
Yes |
|
FireplaceTotal
|
1 |
|
FlooringType
|
Mixed Flooring, Wall-to-wall Carpet, Laminate |
|
FoundationType
|
Block |
|
HalfBathTotal
|
1 |
|
HeatingFuel
|
Natural Gas |
|
HeatingType
|
Forced Air |
|
Type
|
House |
|
UtilityWater
|
Municipal Water |
Parking
|
Attached Garage
|
|
|
Inside Entry
|
|
|
Surfaced
|
|
Land
|
Acreage
|
No |
|
FenceType
|
Fenced Yard |
|
LandAmenities
|
Recreation Nearby, Ski Area |
|
Sewer
|
Municipal Sewage System |
|
SizeDepth
|
155 Ft |
|
SizeFrontage
|
65 Ft |
|
SizeIrregular
|
65 Ft X 155 Ft |
|
SizeTotalText
|
65 Ft X 155 Ft |
|
ZoningDescription
|
Residential |
Rooms
| Level |
Type |
Length |
Width |
Dimensions |
|
Lower Level |
Den |
|
|
12'6" x 11'1" |
|
Lower Level |
Family Room |
|
|
25'0" x 20'0" |
|
Lower Level |
Laundry Room |
|
|
9'4" x 8'8" |
|
Lower Level |
3pc Bathroom |
|
|
8'7" x 6'8" |
|
Lower Level |
Workshop |
|
|
14'1" x 11'9" |
|
Lower Level |
Utility Room |
|
|
11'11" x 10'4" |
|
Main Level |
Primary Bedroom |
|
|
13'1" x 12'8" |
|
Main Level |
Bedroom |
|
|
15'11" x 10'3" |
|
Main Level |
Bedroom |
|
|
12'8" x 10'2" |
|
Main Level |
Dining Room |
|
|
12'0" x 10'0" |
|
Main Level |
Kitchen |
|
|
15'4" x 11'8" |
|
Main Level |
Living Room |
|
|
20'11" x 13'7" |
|
Main Level |
Foyer |
|
|
15'5" x 8'0" |
|
Main Level |
Partial Bathroom |
|
|
6'8" x 3'0" |
|
Main Level |
Full Bathroom |
|
|
8'2" x 7'4" |
Utilities
https://www.realtor.ca/real-estate/27624030/37-thomas-street-deep-river-upper-thomas



