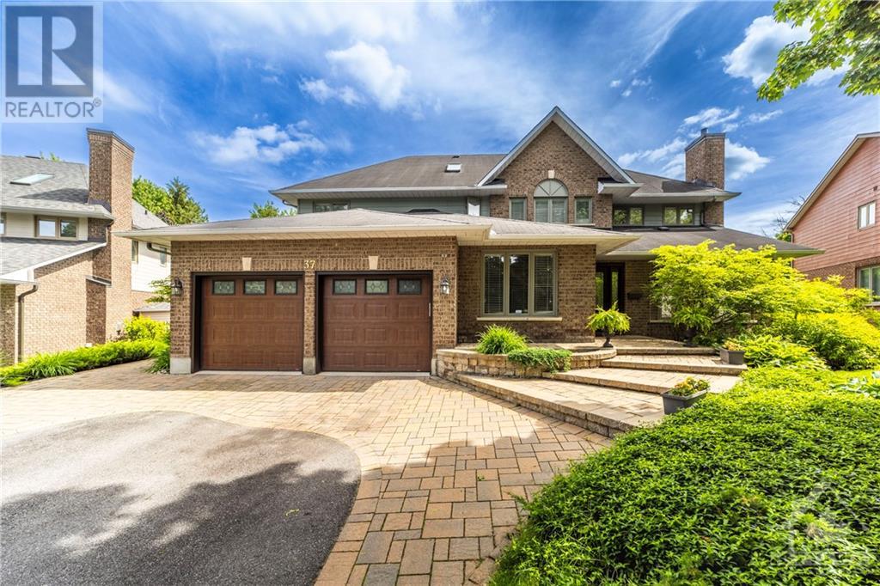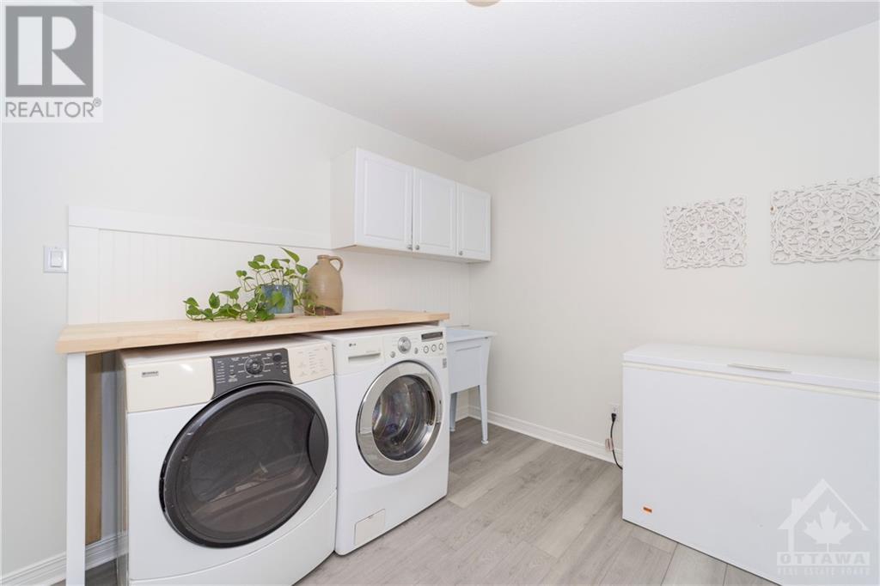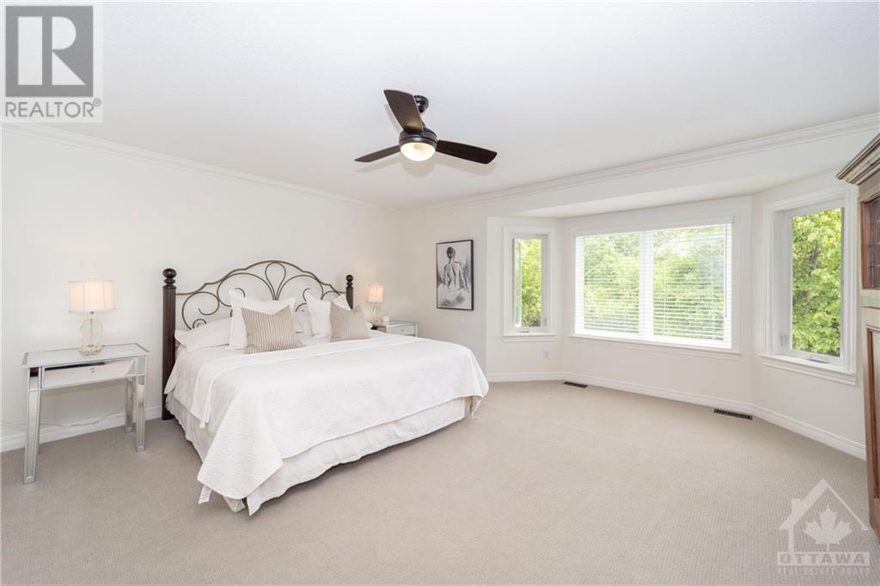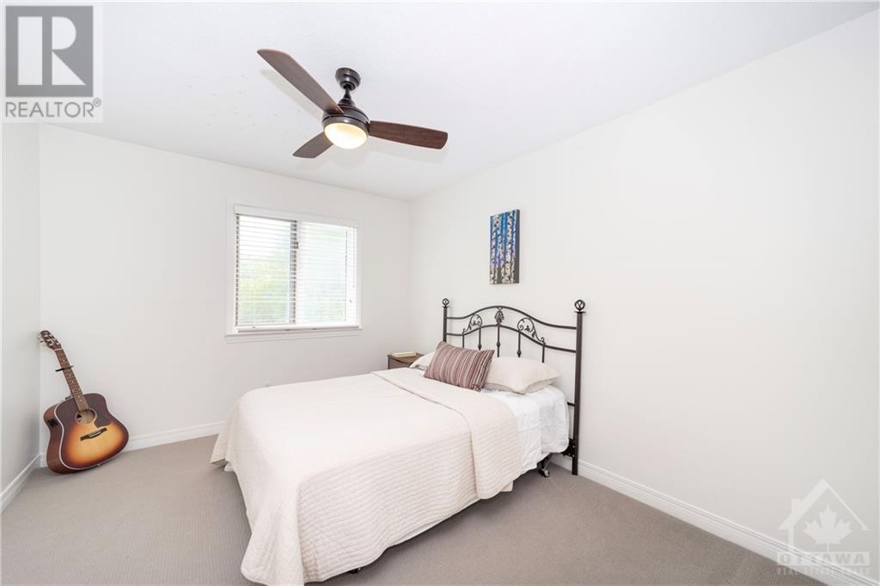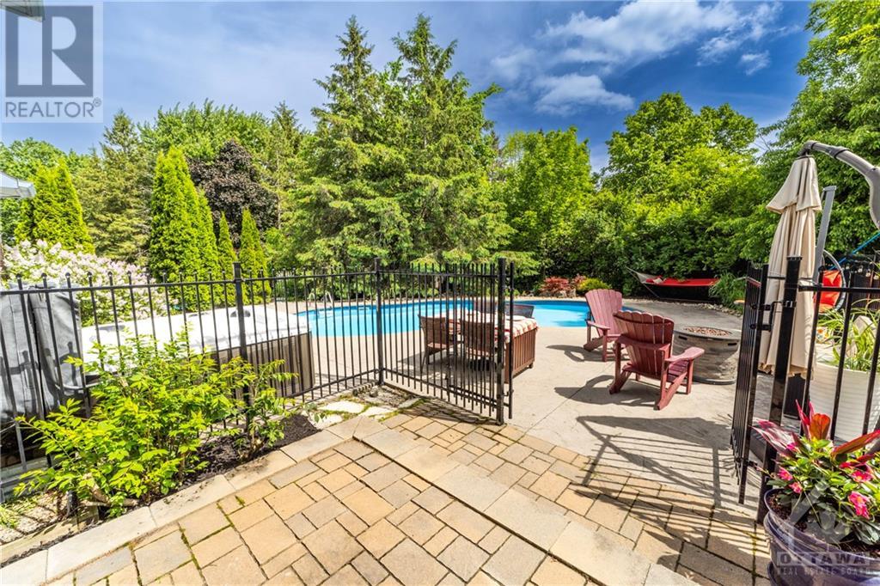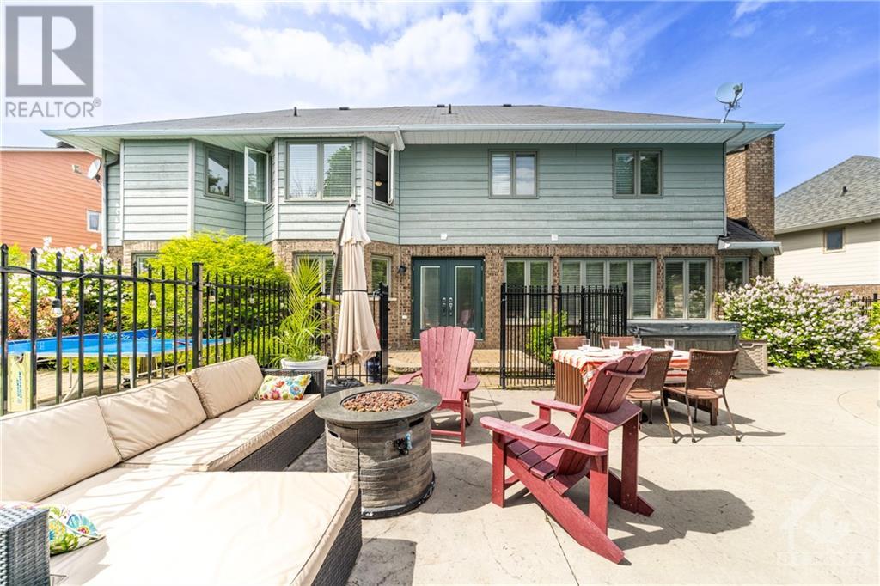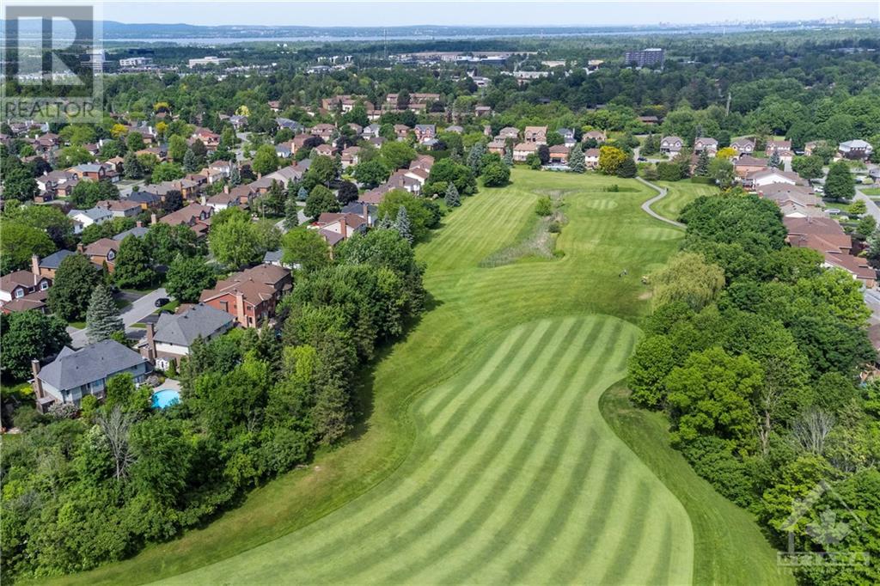5 Bedroom
3 Bathroom
Fireplace
Inground Pool
Central Air Conditioning
Forced Air
Landscaped
$1,560,000
Welcome to 37 Slade Crescent, an executive 5-bed, 3-bath home w/in-ground saltwater pool, hot tub, & mature landscaping. Tiled entryway w/soaring ceilings leads to a home office w/crown molding. Refinished hrdwd flrs span the ML, including a sunken living rm w/French doors, gas FP, and built-in shelving. The formal dining rm features a molded medallion & large picture window w/backyard views. The open-concept kitchen features ample cabinetry, SS apps, & granite counters, w/views of the eating area and family room. Swinging doors lead to a backyard oasis w/ mature greenery, saltwater pool, & hot tub! The family rm w/skylight & statement stone wood-burning FP. Large mudroom provides access to 2-car garage. Upstairs, the primary bed w/ 5-piece ensuite & W/I closet. 4 more bedrooms & full bath ensures ample space for all. Unfinished basement w/potential for future customization, includes a spacious cedar closet & cold storage. 1 image virtually staged. 24 hrs irrev on all offers preferred. (id:43934)
Property Details
|
MLS® Number
|
1398239 |
|
Property Type
|
Single Family |
|
Neigbourhood
|
Kanata Lakes |
|
Amenities Near By
|
Golf Nearby, Public Transit, Recreation Nearby, Shopping |
|
Community Features
|
Family Oriented |
|
Features
|
Automatic Garage Door Opener |
|
Parking Space Total
|
6 |
|
Pool Type
|
Inground Pool |
Building
|
Bathroom Total
|
3 |
|
Bedrooms Above Ground
|
5 |
|
Bedrooms Total
|
5 |
|
Appliances
|
Refrigerator, Dryer, Hood Fan, Microwave, Stove, Washer, Blinds |
|
Basement Development
|
Unfinished |
|
Basement Type
|
Full (unfinished) |
|
Constructed Date
|
1993 |
|
Construction Style Attachment
|
Detached |
|
Cooling Type
|
Central Air Conditioning |
|
Exterior Finish
|
Brick, Siding |
|
Fireplace Present
|
Yes |
|
Fireplace Total
|
2 |
|
Fixture
|
Drapes/window Coverings |
|
Flooring Type
|
Wall-to-wall Carpet, Mixed Flooring, Hardwood, Tile |
|
Foundation Type
|
Poured Concrete |
|
Heating Fuel
|
Natural Gas |
|
Heating Type
|
Forced Air |
|
Stories Total
|
2 |
|
Type
|
House |
|
Utility Water
|
Municipal Water |
Parking
|
Attached Garage
|
|
|
Inside Entry
|
|
|
Surfaced
|
|
Land
|
Acreage
|
No |
|
Fence Type
|
Fenced Yard |
|
Land Amenities
|
Golf Nearby, Public Transit, Recreation Nearby, Shopping |
|
Landscape Features
|
Landscaped |
|
Sewer
|
Municipal Sewage System |
|
Size Depth
|
119 Ft |
|
Size Frontage
|
62 Ft ,4 In |
|
Size Irregular
|
62.34 Ft X 118.96 Ft (irregular Lot) |
|
Size Total Text
|
62.34 Ft X 118.96 Ft (irregular Lot) |
|
Zoning Description
|
O1a, R1j |
Rooms
| Level |
Type |
Length |
Width |
Dimensions |
|
Second Level |
Primary Bedroom |
|
|
16'6" x 14'3" |
|
Second Level |
Other |
|
|
8'2" x 7'0" |
|
Second Level |
5pc Ensuite Bath |
|
|
13'10" x 12'5" |
|
Second Level |
Bedroom |
|
|
12'10" x 9'0" |
|
Second Level |
Bedroom |
|
|
13'4" x 12'8" |
|
Second Level |
Bedroom |
|
|
14'3" x 10'6" |
|
Second Level |
Bedroom |
|
|
14'2" x 9'10" |
|
Second Level |
Full Bathroom |
|
|
12'8" x 6'4" |
|
Lower Level |
Storage |
|
|
41'1" x 29'7" |
|
Lower Level |
Utility Room |
|
|
14'11" x 14'9" |
|
Lower Level |
Storage |
|
|
17'8" x 9'2" |
|
Lower Level |
Other |
|
|
9'3" x 7'10" |
|
Lower Level |
Storage |
|
|
10'10" x 6'0" |
|
Main Level |
Foyer |
|
|
18'10" x 10'4" |
|
Main Level |
3pc Bathroom |
|
|
8'10" x 4'11" |
|
Main Level |
Living Room/fireplace |
|
|
12'6" x 22'9" |
|
Main Level |
Dining Room |
|
|
14'5" x 12'6" |
|
Main Level |
Kitchen |
|
|
16'10" x 11'9" |
|
Main Level |
Eating Area |
|
|
14'3" x 12'9" |
|
Main Level |
Office |
|
|
13'0" x 10'0" |
|
Main Level |
Laundry Room |
|
|
12'6" x 9'1" |
|
Main Level |
Family Room/fireplace |
|
|
18'11" x 14'3" |
|
Main Level |
Mud Room |
|
|
8'11" x 7'0" |
|
Other |
Other |
|
|
21'3" x 19'1" |
https://www.realtor.ca/real-estate/27056095/37-slade-crescent-ottawa-kanata-lakes

