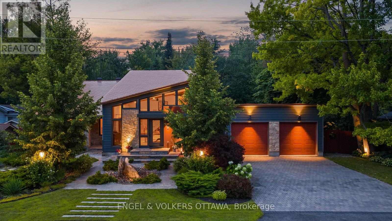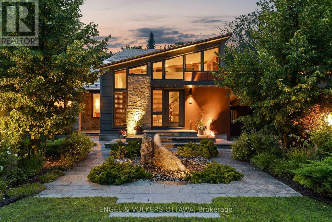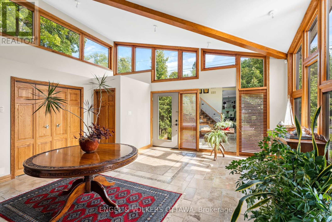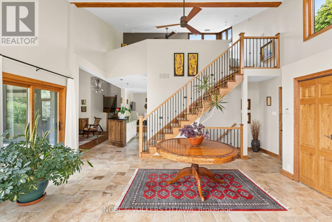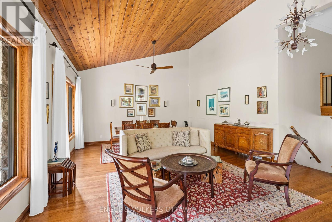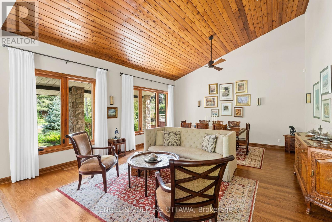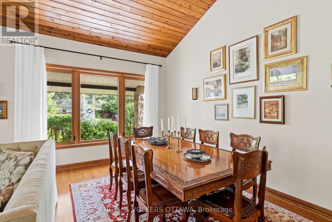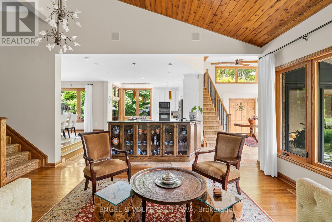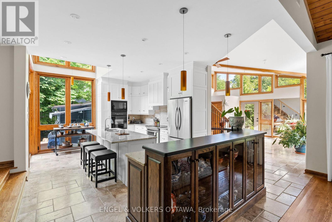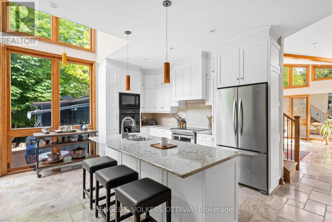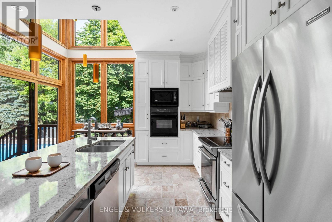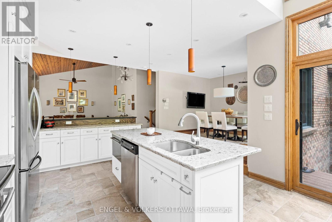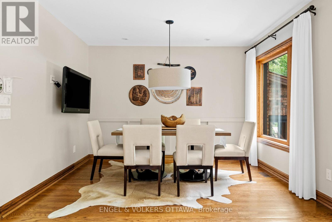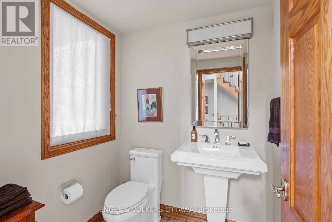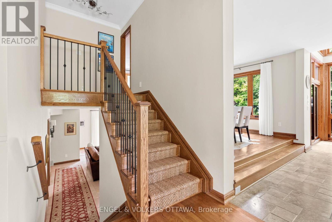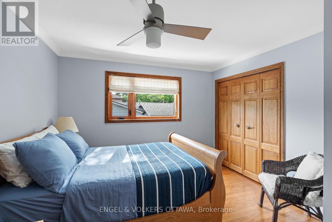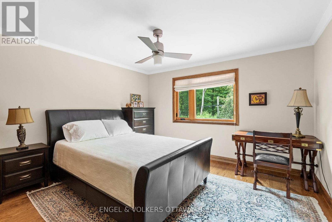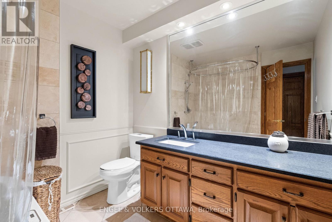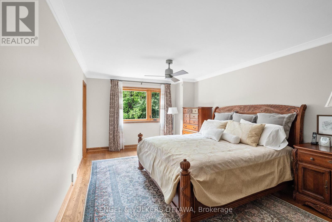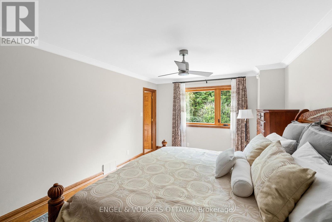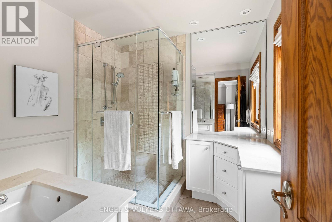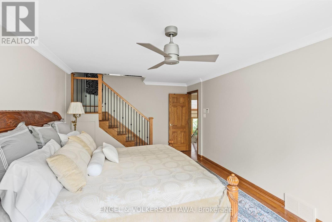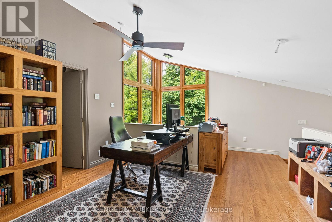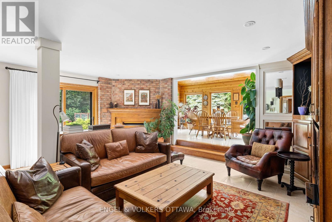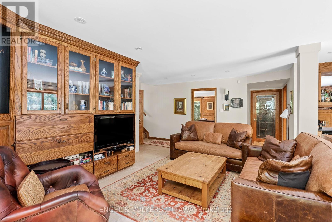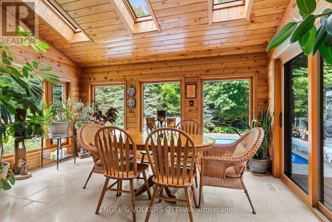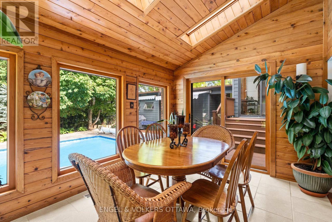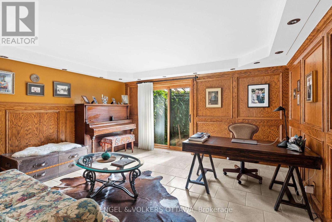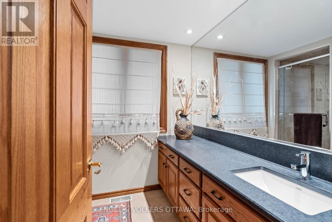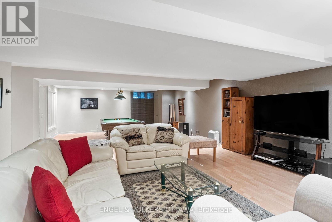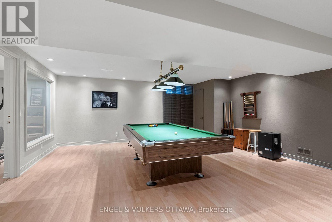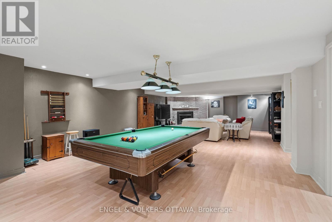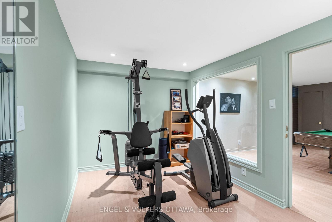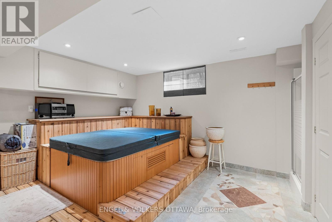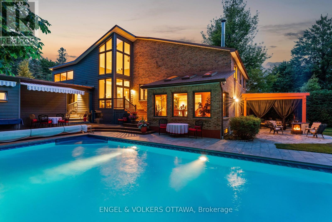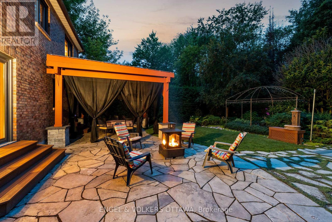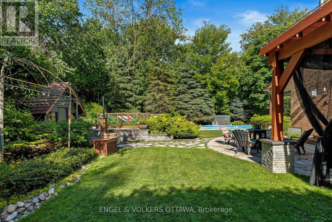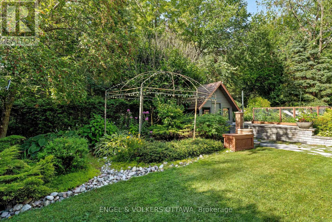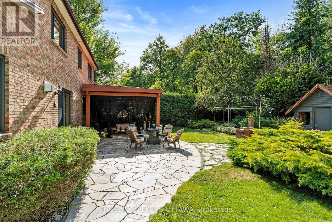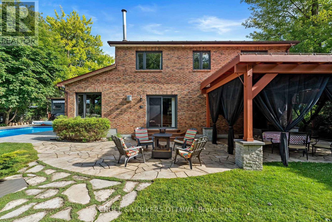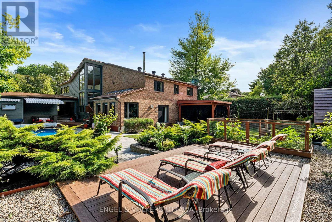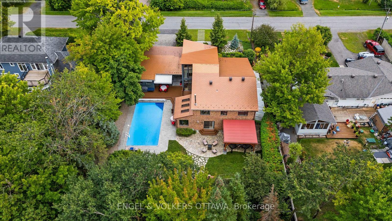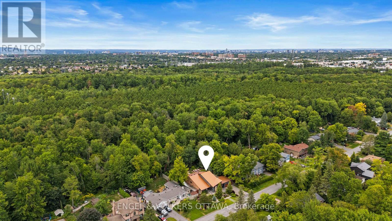4 Bedroom
4 Bathroom
3,000 - 3,500 ft2
Fireplace
Inground Pool
Central Air Conditioning
Forced Air
$1,997,000
This striking residence is tucked within tranquil Merivale Gardens, known for its spacious lots, tree-lined streets, and direct access to NCC Land. Thoughtfully expanded and renovated in 2012/2013, the home blends timeless stone and brick architecture with modern updates, creating a distinctive and inviting aesthetic. Inside, the grand foyer welcomes with soaring ceilings, natural light, and seamless access to the main living spaces. Vaulted cedar ceilings, oak strip hardwood flooring, and expansive windows define the living and dining rooms, while the chef's kitchen - designed by 2H Interiors - features granite countertops, custom cabinetry, an Electrolux stove & built-in oven, a KitchenAid French-door refrigerator, and dual dishwashers, including a Fisher & Paykel half unit, perfect for entertaining. A spacious eat-in area offers backyard access and casual family dining. The upper level includes a generous primary suite with hardwood floors, large windows overlooking the gardens, a glass-enclosed shower in the ensuite, and a remarkable walk-in closet with vaulted ceilings. Two additional bedrooms, a full bathroom, and a loft-style office with views over the front foyer and the pool outside complete this second level. The lower levels offer abundant living and entertaining space, including a family room with a wood-burning fireplace and wet bar, a dedicated home office, and a spa-level retreat with a sauna, hot tub, and full bathroom. The outdoor space is designed for resort-style living, serviced by a sprinkler system and featuring a large in-ground pool, multiple lounge and dining areas, a firepit patio, herb and vegetable gardens, and a tranquil pond. Backing onto NCC greenspace, the property provides a private retreat with direct access to nature. 37 Revol Road is more than a home - it's a lifestyle, offering a seamless balance of architectural character, modern comforts, and exceptional outdoor living in one of Ottawa's most desirable enclaves. (id:43934)
Property Details
|
MLS® Number
|
X12356941 |
|
Property Type
|
Single Family |
|
Community Name
|
7503 - Merivale Gardens |
|
Amenities Near By
|
Park, Public Transit, Schools |
|
Community Features
|
Community Centre |
|
Equipment Type
|
Water Heater |
|
Features
|
Conservation/green Belt |
|
Parking Space Total
|
6 |
|
Pool Type
|
Inground Pool |
|
Rental Equipment Type
|
Water Heater |
Building
|
Bathroom Total
|
4 |
|
Bedrooms Above Ground
|
4 |
|
Bedrooms Total
|
4 |
|
Age
|
31 To 50 Years |
|
Amenities
|
Fireplace(s) |
|
Appliances
|
Dishwasher, Dryer, Hood Fan, Microwave, Oven, Sauna, Storage Shed, Stove, Washer, Window Coverings, Wine Fridge, Refrigerator, Two Refrigerators |
|
Basement Development
|
Finished |
|
Basement Type
|
N/a (finished), Full |
|
Construction Style Attachment
|
Detached |
|
Construction Style Split Level
|
Sidesplit |
|
Cooling Type
|
Central Air Conditioning |
|
Exterior Finish
|
Brick, Stone |
|
Fireplace Present
|
Yes |
|
Fireplace Total
|
2 |
|
Foundation Type
|
Stone |
|
Half Bath Total
|
1 |
|
Heating Fuel
|
Natural Gas |
|
Heating Type
|
Forced Air |
|
Size Interior
|
3,000 - 3,500 Ft2 |
|
Type
|
House |
|
Utility Water
|
Municipal Water |
Parking
Land
|
Acreage
|
No |
|
Land Amenities
|
Park, Public Transit, Schools |
|
Sewer
|
Septic System |
|
Size Depth
|
150 Ft |
|
Size Frontage
|
100 Ft |
|
Size Irregular
|
100 X 150 Ft |
|
Size Total Text
|
100 X 150 Ft |
Rooms
| Level |
Type |
Length |
Width |
Dimensions |
|
Basement |
Recreational, Games Room |
10.02 m |
6.96 m |
10.02 m x 6.96 m |
|
Basement |
Exercise Room |
4.23 m |
2.55 m |
4.23 m x 2.55 m |
|
Main Level |
Dining Room |
3.37 m |
3.08 m |
3.37 m x 3.08 m |
|
Main Level |
Other |
6.75 m |
7.45 m |
6.75 m x 7.45 m |
|
Main Level |
Foyer |
6.31 m |
5.1 m |
6.31 m x 5.1 m |
|
Main Level |
Bathroom |
1.88 m |
1.69 m |
1.88 m x 1.69 m |
|
Main Level |
Kitchen |
6.31 m |
5.18 m |
6.31 m x 5.18 m |
|
Main Level |
Living Room |
6.7 m |
5.39 m |
6.7 m x 5.39 m |
|
Upper Level |
Primary Bedroom |
3.52 m |
6.15 m |
3.52 m x 6.15 m |
|
Upper Level |
Bathroom |
2.37 m |
2.56 m |
2.37 m x 2.56 m |
|
Upper Level |
Bathroom |
2.36 m |
2.52 m |
2.36 m x 2.52 m |
|
Upper Level |
Bedroom 2 |
4.07 m |
3.87 m |
4.07 m x 3.87 m |
|
Upper Level |
Bedroom 3 |
4.49 m |
3.81 m |
4.49 m x 3.81 m |
|
Upper Level |
Office |
5.87 m |
3.98 m |
5.87 m x 3.98 m |
|
In Between |
Other |
3.08 m |
3.29 m |
3.08 m x 3.29 m |
|
In Between |
Bedroom 4 |
4.49 m |
5.46 m |
4.49 m x 5.46 m |
|
In Between |
Bathroom |
2.45 m |
2.11 m |
2.45 m x 2.11 m |
|
In Between |
Family Room |
6.98 m |
7.19 m |
6.98 m x 7.19 m |
https://www.realtor.ca/real-estate/28760477/37-revol-road-ottawa-7503-merivale-gardens

