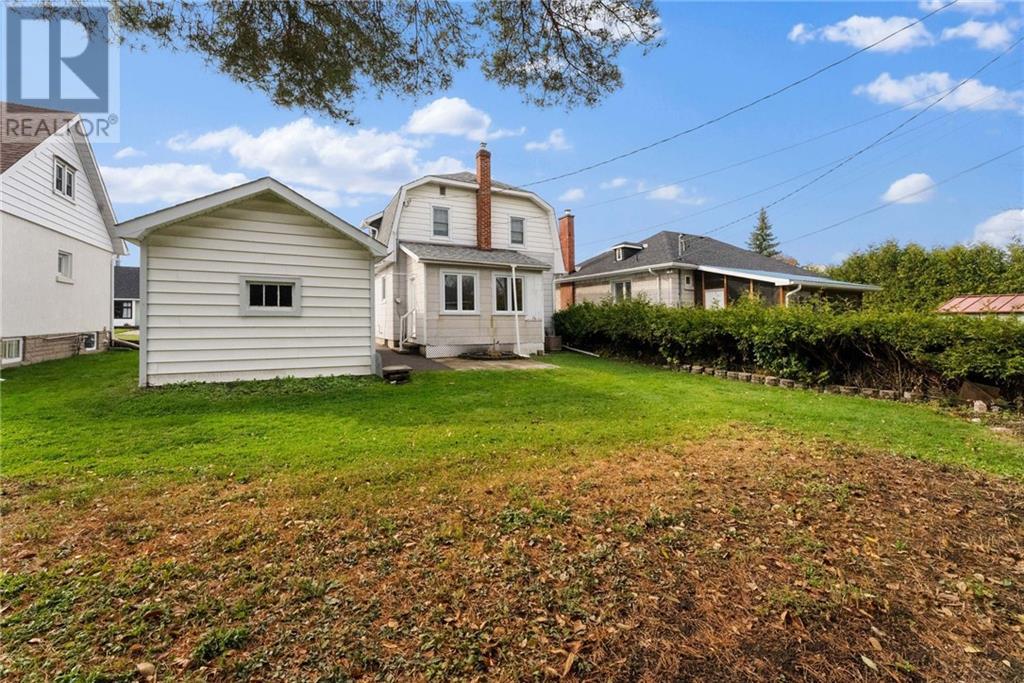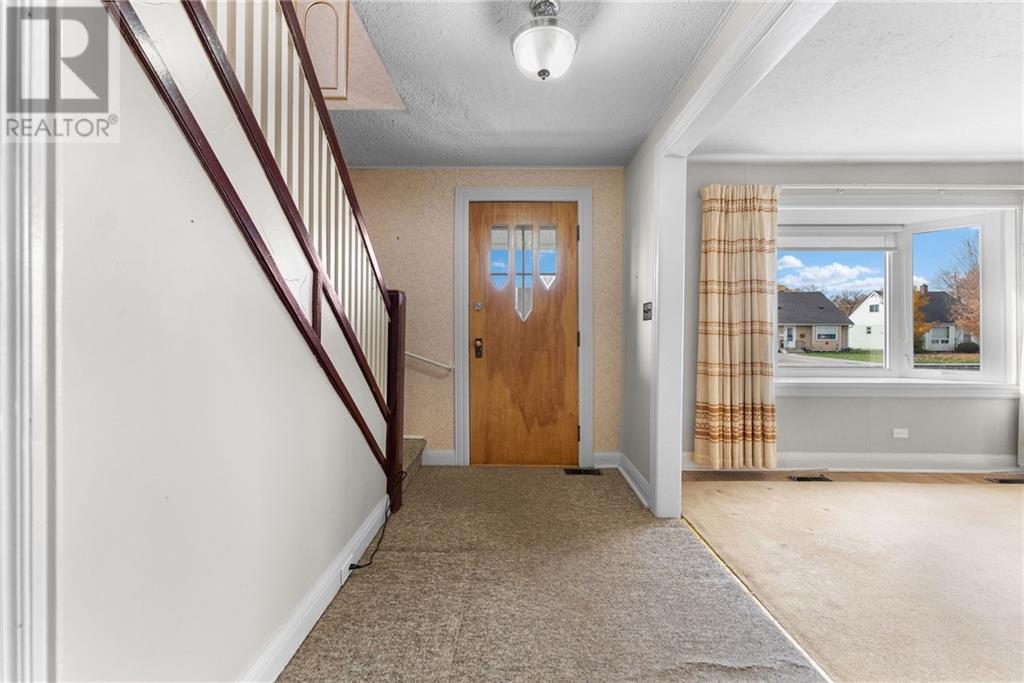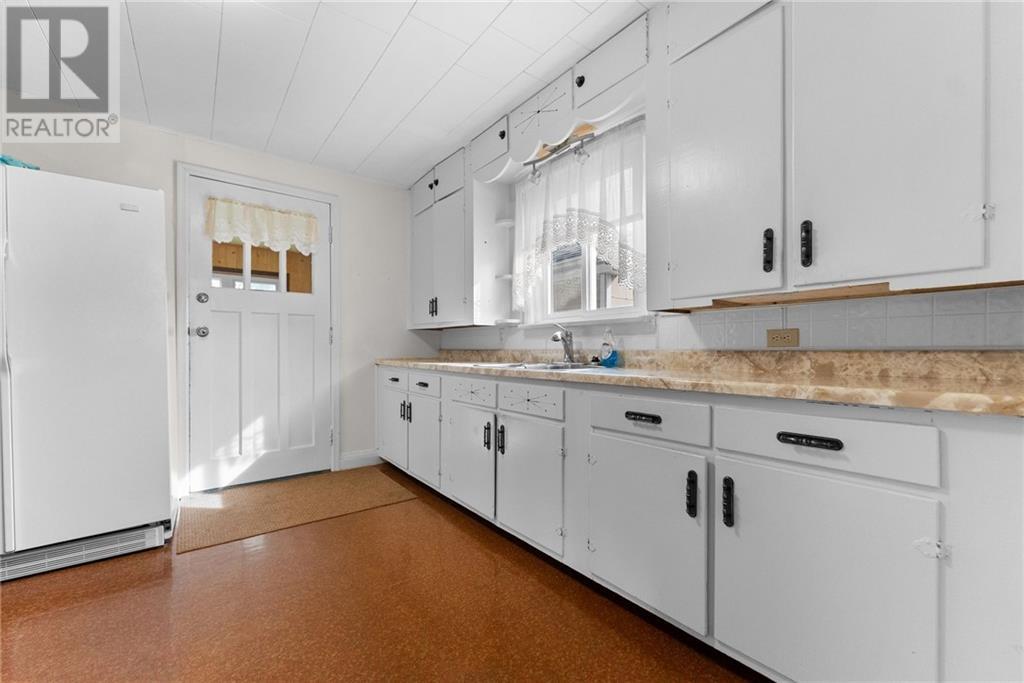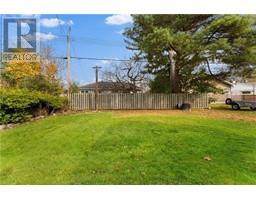37 Peter Street Renfrew, Ontario K7V 1H7
$299,900
Pretty on Peter! This 3 bedroom home is in need of interior updating but pride of ownership is very evident. Nice protected main entrance. Main level offers a nice sized entry foyer, kitchen is eat in size with a separate dining area. Living room with wood floors and a nice bay window where plants would flourish. Bonus sunroom at the rear overlooks nice yard space with room for a garden is so desired. Upstairs you will find 3 bedrooms with wood floors and each with a closet. Bathroom though dated is very functional and very clean. Roof was reshingled in the last 5 years, furnace is believed to be under 10 years old. Full basement for extra storage Single detached garage with extra wide paved drive. Great location close to Central school and just a short walk to downtown Renfrew shops and services. Immediate occupancy. (id:43934)
Property Details
| MLS® Number | 1418782 |
| Property Type | Single Family |
| Neigbourhood | Munroe and Peter |
| Easement | None |
| ParkingSpaceTotal | 4 |
Building
| BathroomTotal | 1 |
| BedroomsAboveGround | 3 |
| BedroomsTotal | 3 |
| Appliances | Refrigerator, Dryer, Freezer, Stove, Washer, Blinds |
| BasementDevelopment | Unfinished |
| BasementType | Full (unfinished) |
| ConstructedDate | 1945 |
| ConstructionMaterial | Wood Frame |
| ConstructionStyleAttachment | Detached |
| CoolingType | Central Air Conditioning |
| ExteriorFinish | Other |
| FlooringType | Carpeted, Vinyl, Ceramic |
| FoundationType | Poured Concrete |
| HeatingFuel | Natural Gas |
| HeatingType | Forced Air |
| StoriesTotal | 2 |
| Type | House |
| UtilityWater | Municipal Water |
Parking
| Attached Garage | |
| Surfaced |
Land
| Acreage | No |
| Sewer | Municipal Sewage System |
| SizeDepth | 97 Ft ,11 In |
| SizeFrontage | 52 Ft ,2 In |
| SizeIrregular | 52.18 Ft X 97.94 Ft |
| SizeTotalText | 52.18 Ft X 97.94 Ft |
| ZoningDescription | R-1 |
Rooms
| Level | Type | Length | Width | Dimensions |
|---|---|---|---|---|
| Second Level | Full Bathroom | 8'6" x 5'9" | ||
| Second Level | Bedroom | 11'5" x 11'4" | ||
| Second Level | Bedroom | 13'0" x 9'2" | ||
| Second Level | Bedroom | 11'5" x 9'5" | ||
| Main Level | Living Room | 12'7" x 11'5" | ||
| Main Level | Dining Room | 11'4" x 8'6" | ||
| Main Level | Kitchen | 12'0" x 11'5" | ||
| Main Level | Foyer | 11'5" x 5'1" | ||
| Main Level | Sunroom | 13'0" x 7'8" |
https://www.realtor.ca/real-estate/27602719/37-peter-street-renfrew-munroe-and-peter
Interested?
Contact us for more information















































