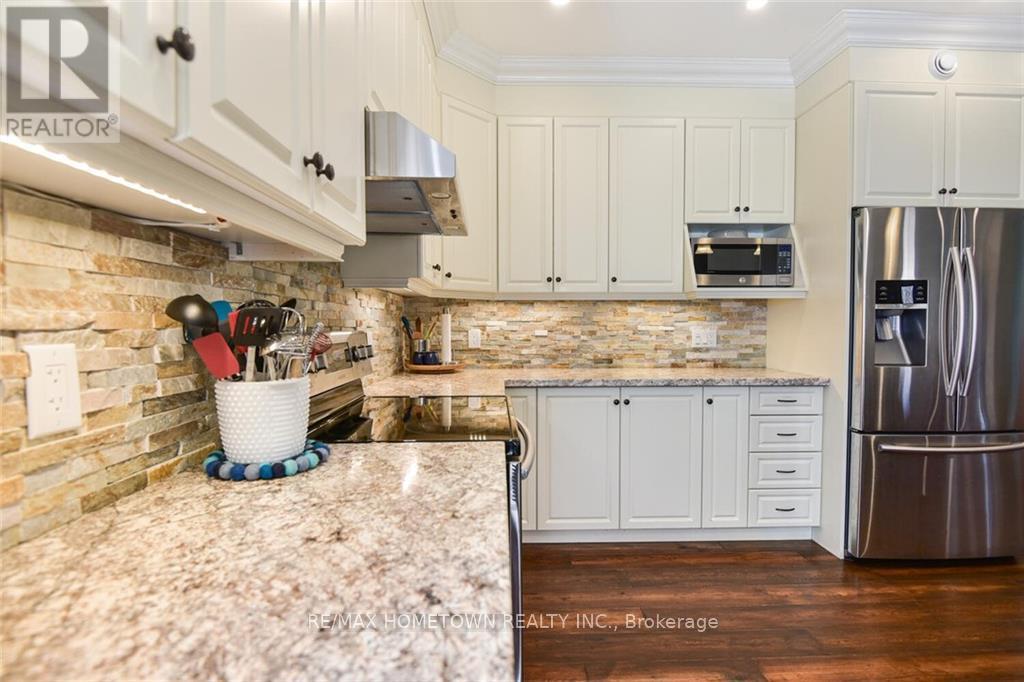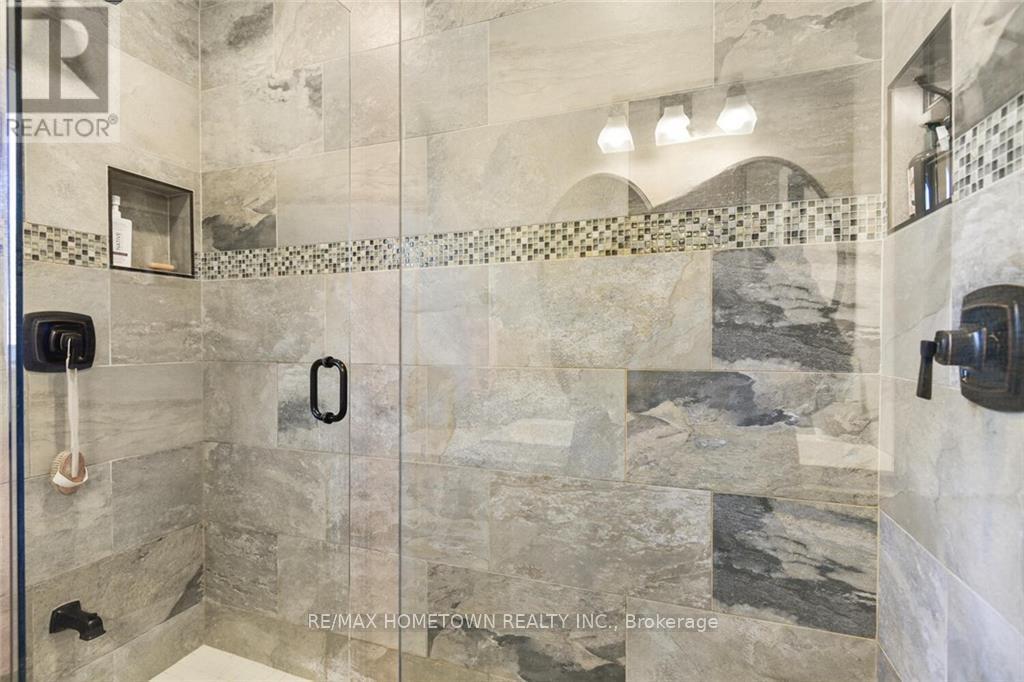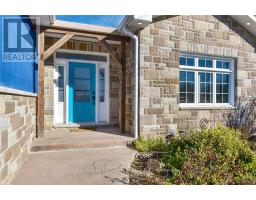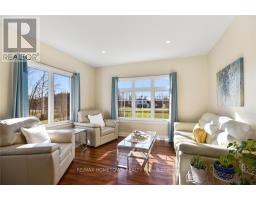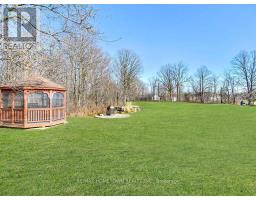3 Bedroom
2 Bathroom
Bungalow
Fireplace
Central Air Conditioning
Forced Air
$790,900
This 3 beds, 1 bed/Office, 2.5 bath 2200 sq ft Bungalow, double attached oversized garage sits on 3/4 of acres, makes this a great on level living home. For the avid Golfer or Nature enthusiast, you are only a short walk/drive to Lombard Golf Club, Cataraquil Trail. You will feel right at home as soon as you enter, foyer opens to a bright, spacious LR and DR, with an office just off the DR, when done working for the day, just close the frosted pocket doors. There is a garage entrance into the house, where you will find the laundry room and 2pc bath. The main area is open and bright, great space to entertain family and friends, kitchen also hosts an island for extra counter and cupboard space, FR is enhanced with electric fireplace and eating area with patio door to the large back deck to sit and enjoy during the warmer months. Down the hall you will find the PR with walk in closet,4pc ensuite with 2 showers heads. There are 2 more bedrooms and 4 pc bath at this end of the house. (id:43934)
Property Details
|
MLS® Number
|
X10431240 |
|
Property Type
|
Single Family |
|
Community Name
|
820 - Rideau Lakes (South Elmsley) Twp |
|
Features
|
Level |
|
Parking Space Total
|
8 |
|
Structure
|
Deck |
Building
|
Bathroom Total
|
2 |
|
Bedrooms Above Ground
|
3 |
|
Bedrooms Total
|
3 |
|
Amenities
|
Fireplace(s) |
|
Appliances
|
Water Heater, Dishwasher, Dryer, Refrigerator, Stove, Washer |
|
Architectural Style
|
Bungalow |
|
Basement Development
|
Unfinished |
|
Basement Type
|
N/a (unfinished) |
|
Construction Style Attachment
|
Detached |
|
Cooling Type
|
Central Air Conditioning |
|
Exterior Finish
|
Stucco, Stone |
|
Fireplace Present
|
Yes |
|
Fireplace Total
|
2 |
|
Foundation Type
|
Concrete |
|
Half Bath Total
|
1 |
|
Heating Fuel
|
Propane |
|
Heating Type
|
Forced Air |
|
Stories Total
|
1 |
|
Type
|
House |
Land
|
Acreage
|
No |
|
Sewer
|
Septic System |
|
Size Depth
|
212 Ft ,6 In |
|
Size Frontage
|
147 Ft ,8 In |
|
Size Irregular
|
147.68 X 212.52 Ft ; 1 |
|
Size Total Text
|
147.68 X 212.52 Ft ; 1 |
|
Zoning Description
|
Rural Residential |
Rooms
| Level |
Type |
Length |
Width |
Dimensions |
|
Main Level |
Bedroom |
3.65 m |
4.03 m |
3.65 m x 4.03 m |
|
Main Level |
Laundry Room |
2.41 m |
3.91 m |
2.41 m x 3.91 m |
|
Main Level |
Office |
3.2 m |
3.42 m |
3.2 m x 3.42 m |
|
Main Level |
Foyer |
2.31 m |
3.14 m |
2.31 m x 3.14 m |
|
Main Level |
Living Room |
4.19 m |
4.29 m |
4.19 m x 4.29 m |
|
Main Level |
Dining Room |
3.42 m |
5.53 m |
3.42 m x 5.53 m |
|
Main Level |
Kitchen |
3.81 m |
4.24 m |
3.81 m x 4.24 m |
|
Main Level |
Eating Area |
4.24 m |
4.36 m |
4.24 m x 4.36 m |
|
Main Level |
Family Room |
3.4 m |
7.51 m |
3.4 m x 7.51 m |
|
Main Level |
Primary Bedroom |
4.44 m |
5.41 m |
4.44 m x 5.41 m |
|
Main Level |
Other |
1.8 m |
2.69 m |
1.8 m x 2.69 m |
|
Main Level |
Bedroom |
4.14 m |
4.74 m |
4.14 m x 4.74 m |
https://www.realtor.ca/real-estate/27665788/37-kellys-road-rideau-lakes-820-rideau-lakes-south-elmsley-twp














